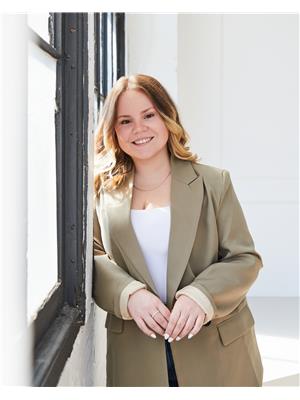43 Dass Drive W Fergus, Ontario N1M 0H9
$828,000
Built in 2023, this stunning 4-bedroom, 3-bathroom home combines modern style with family-friendly comfort. Step inside and you’ll find spacious, open-concept living areas, complete with updated modern flooring and a cozy gas fireplace in the living room, perfect for family nights in. The sleek kitchen features stainless steel appliances and a layout designed for both entertaining and everyday living. Upstairs, the primary bedroom is a true retreat, featuring a large 5-piece ensuite bathroom with double vanities, along with three additional generously sized bedrooms and bathroom for the whole family. A washer and dryer, conveniently located on the second floor, add everyday ease. Situated in a warm and welcoming neighbourhood, this home offers the best of both worlds: the peaceful charm of Fergus living, while being less than a 10-minute drive to historic downtown Elora with its shops, dining, and scenic beauty. If you’ve been searching for a move-in ready, modern home in a location that balances community, convenience, and charm, this is the one! (id:51300)
Open House
This property has open houses!
2:00 pm
Ends at:4:00 pm
Property Details
| MLS® Number | 40763634 |
| Property Type | Single Family |
| Amenities Near By | Playground, Schools, Shopping |
| Parking Space Total | 2 |
Building
| Bathroom Total | 3 |
| Bedrooms Above Ground | 4 |
| Bedrooms Total | 4 |
| Architectural Style | 2 Level |
| Basement Development | Unfinished |
| Basement Type | Full (unfinished) |
| Constructed Date | 2023 |
| Construction Style Attachment | Detached |
| Cooling Type | Central Air Conditioning |
| Exterior Finish | Brick, Vinyl Siding |
| Foundation Type | Poured Concrete |
| Half Bath Total | 1 |
| Heating Fuel | Natural Gas |
| Heating Type | Forced Air |
| Stories Total | 2 |
| Size Interior | 1,929 Ft2 |
| Type | House |
| Utility Water | Municipal Water |
Parking
| Attached Garage |
Land
| Acreage | No |
| Land Amenities | Playground, Schools, Shopping |
| Sewer | Municipal Sewage System |
| Size Depth | 108 Ft |
| Size Frontage | 30 Ft |
| Size Total Text | Under 1/2 Acre |
| Zoning Description | R2.66.5 |
Rooms
| Level | Type | Length | Width | Dimensions |
|---|---|---|---|---|
| Second Level | Full Bathroom | 10'7'' x 9'6'' | ||
| Second Level | Primary Bedroom | 11'11'' x 17'1'' | ||
| Second Level | Bedroom | 10'0'' x 11'5'' | ||
| Second Level | Bedroom | 10'7'' x 9'10'' | ||
| Second Level | Bedroom | 11'9'' x 9'0'' | ||
| Second Level | 4pc Bathroom | 8'2'' x 4'11'' | ||
| Main Level | Living Room | 12'2'' x 13'3'' | ||
| Main Level | Kitchen | 10'0'' x 13'9'' | ||
| Main Level | Foyer | 9'5'' x 6'0'' | ||
| Main Level | Dining Room | 12'2'' x 11'3'' | ||
| Main Level | Breakfast | 10'0'' x 8'5'' | ||
| Main Level | 2pc Bathroom | 5'11'' x 4'9'' |
https://www.realtor.ca/real-estate/28780689/43-dass-drive-w-fergus

Lyndsay Bott
Salesperson

Steven W. Smith
Broker


