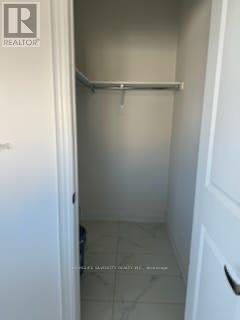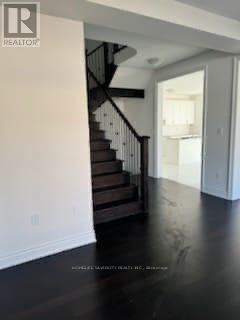43 Ferguson Street Erin, Ontario N0B 1T0
4 Bedroom 4 Bathroom
Fireplace Central Air Conditioning, Air Exchanger Forced Air
$3,000 Monthly
This home has 2 master bedrooms. Stainless steel appliances, marble counter-top, Standing shower. Corner lot with lot of windows, big backyard and double door entrance. (id:51300)
Property Details
| MLS® Number | X12048727 |
| Property Type | Single Family |
| Community Name | Erin |
| Amenities Near By | Hospital, Park, Schools, Ski Area |
| Parking Space Total | 4 |
Building
| Bathroom Total | 4 |
| Bedrooms Above Ground | 4 |
| Bedrooms Total | 4 |
| Age | New Building |
| Amenities | Fireplace(s) |
| Appliances | Hot Tub |
| Basement Development | Unfinished |
| Basement Type | N/a (unfinished) |
| Construction Style Attachment | Detached |
| Cooling Type | Central Air Conditioning, Air Exchanger |
| Exterior Finish | Brick |
| Fireplace Present | Yes |
| Foundation Type | Block |
| Half Bath Total | 1 |
| Heating Fuel | Electric |
| Heating Type | Forced Air |
| Stories Total | 2 |
| Type | House |
| Utility Water | Municipal Water |
Parking
| Attached Garage | |
| Garage |
Land
| Acreage | No |
| Land Amenities | Hospital, Park, Schools, Ski Area |
| Sewer | Sanitary Sewer |
| Size Depth | 110 Ft |
| Size Frontage | 40 Ft |
| Size Irregular | 40 X 110 Ft |
| Size Total Text | 40 X 110 Ft |
Rooms
| Level | Type | Length | Width | Dimensions |
|---|---|---|---|---|
| Second Level | Primary Bedroom | 3.96 m | 2.43 m | 3.96 m x 2.43 m |
| Second Level | Bedroom 2 | 3.04 m | 2.43 m | 3.04 m x 2.43 m |
| Second Level | Bedroom 3 | 3.04 m | 2.43 m | 3.04 m x 2.43 m |
| Second Level | Bedroom 4 | 3.04 m | 2.43 m | 3.04 m x 2.43 m |
| Main Level | Family Room | 4.57 m | 1.82 m | 4.57 m x 1.82 m |
| Main Level | Office | 2.74 m | 2.43 m | 2.74 m x 2.43 m |
https://www.realtor.ca/real-estate/28090259/43-ferguson-street-erin-erin
Harjot Dhaliwal
Salesperson

















