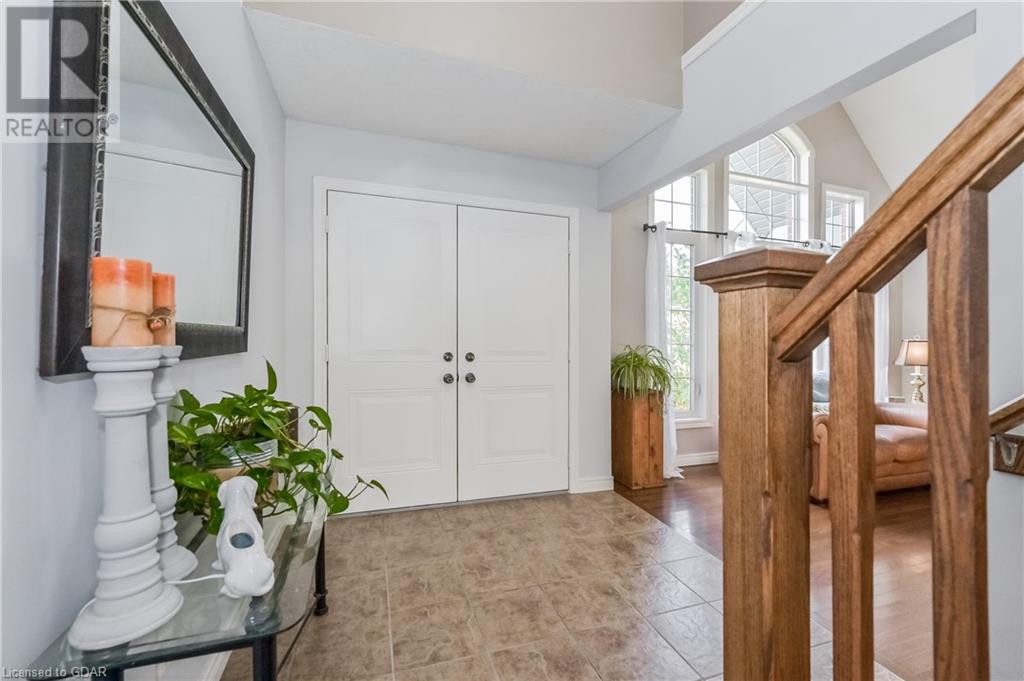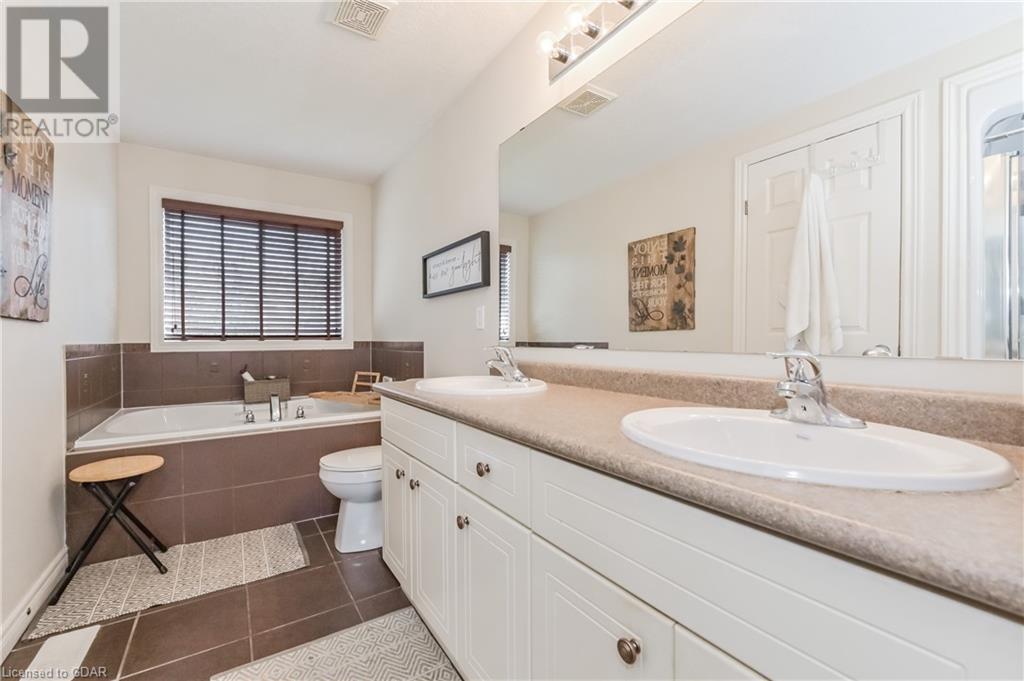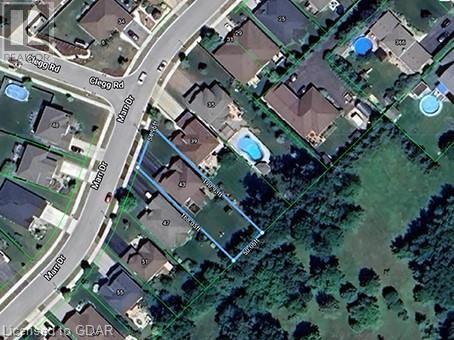43 Marr Drive Elora, Ontario N0B 1S0
5 Bedroom 4 Bathroom 2182 sqft
2 Level Central Air Conditioning Forced Air, Hot Water Radiator Heat
$1,249,900
Welcome to this cozy home with over 3,200+ sq/ft of total living space situated in a highly sought after family neighborhood. This property boasts 5 generous sized bedrooms and 4 bathrooms. Hardwood floors throughout, vaulted ceiling with large windows, providing abundant natural lighting. Featuring a massive pool sized lot that will allow you endless possibilities for a backyard Oasis. Enjoy your morning coffee on the covered back porch. Located just a short walk to Elora's vibrant shops, cafes, and restaurants. (id:51300)
Property Details
| MLS® Number | 40674458 |
| Property Type | Single Family |
| AmenitiesNearBy | Hospital, Park, Place Of Worship, Playground, Schools, Shopping |
| CommunityFeatures | Quiet Area, School Bus |
| ParkingSpaceTotal | 6 |
| Structure | Shed |
Building
| BathroomTotal | 4 |
| BedroomsAboveGround | 4 |
| BedroomsBelowGround | 1 |
| BedroomsTotal | 5 |
| Appliances | Dishwasher, Dryer, Refrigerator, Stove, Washer, Hood Fan, Garage Door Opener |
| ArchitecturalStyle | 2 Level |
| BasementDevelopment | Finished |
| BasementType | Full (finished) |
| ConstructionStyleAttachment | Detached |
| CoolingType | Central Air Conditioning |
| ExteriorFinish | Brick |
| FoundationType | Poured Concrete |
| HalfBathTotal | 1 |
| HeatingType | Forced Air, Hot Water Radiator Heat |
| StoriesTotal | 2 |
| SizeInterior | 2182 Sqft |
| Type | House |
| UtilityWater | Municipal Water |
Parking
| Attached Garage |
Land
| Acreage | No |
| LandAmenities | Hospital, Park, Place Of Worship, Playground, Schools, Shopping |
| Sewer | Municipal Sewage System |
| SizeDepth | 191 Ft |
| SizeFrontage | 55 Ft |
| SizeTotalText | Under 1/2 Acre |
| ZoningDescription | R1 |
Rooms
| Level | Type | Length | Width | Dimensions |
|---|---|---|---|---|
| Second Level | Primary Bedroom | 15'1'' x 21'6'' | ||
| Second Level | Bedroom | 11'6'' x 8'11'' | ||
| Second Level | Bedroom | 11'0'' x 14'8'' | ||
| Second Level | Bedroom | 10'10'' x 15'8'' | ||
| Second Level | 5pc Bathroom | 8'5'' x 14'8'' | ||
| Second Level | 4pc Bathroom | 7'10'' x 14'9'' | ||
| Basement | Utility Room | 15'0'' x 13'3'' | ||
| Basement | Recreation Room | 19'8'' x 16'10'' | ||
| Basement | Den | 21'8'' x 10'1'' | ||
| Basement | Cold Room | 20'3'' x 4'11'' | ||
| Basement | Bedroom | 12'9'' x 10'3'' | ||
| Basement | 4pc Bathroom | 7'10'' x 14'9'' | ||
| Main Level | Living Room | 13'3'' x 13'3'' | ||
| Main Level | Laundry Room | 7'2'' x 8'11'' | ||
| Main Level | Kitchen | 10'1'' x 15'1'' | ||
| Main Level | Foyer | 7'5'' x 7'10'' | ||
| Main Level | Family Room | 13'11'' x 15'1'' | ||
| Main Level | Dining Room | 11'6'' x 20'2'' | ||
| Main Level | Breakfast | 13'3'' x 7'3'' | ||
| Main Level | 2pc Bathroom | 7' x 2'10'' |
https://www.realtor.ca/real-estate/27629327/43-marr-drive-elora
Art Chan
Salesperson



















































