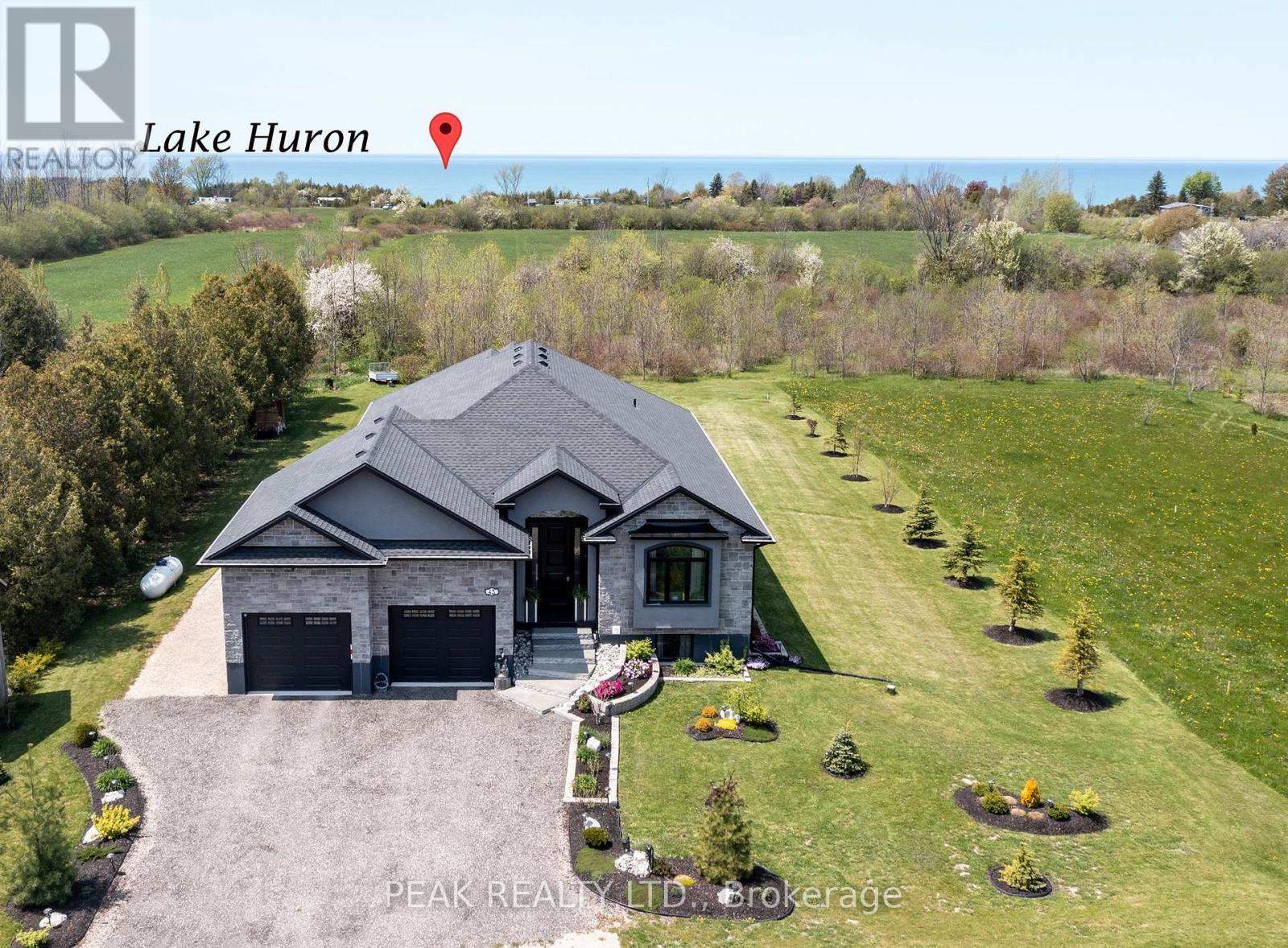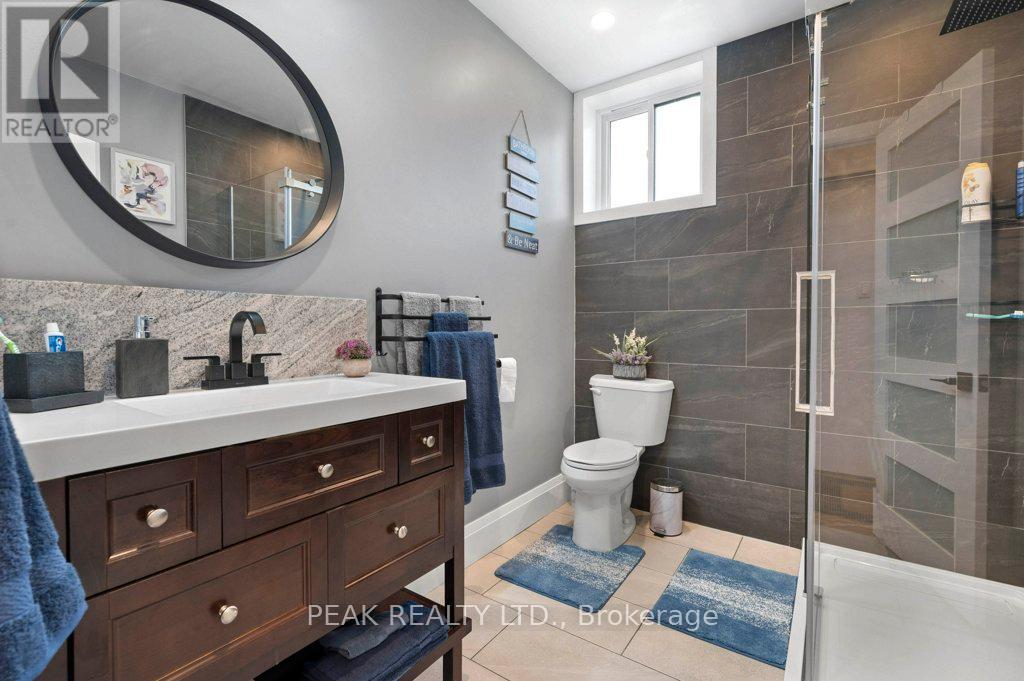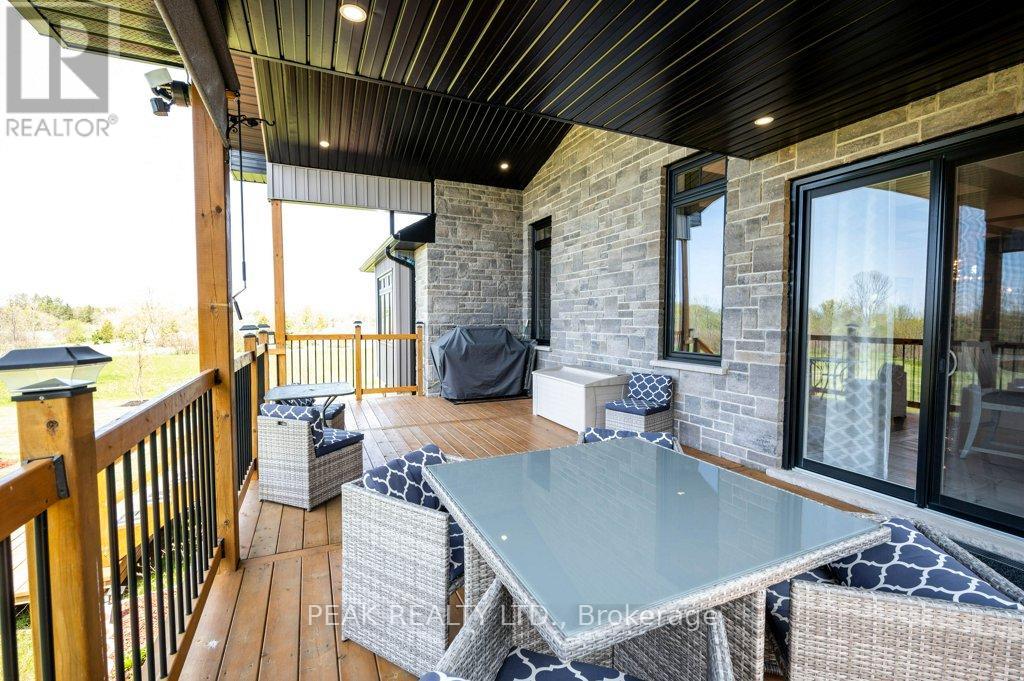4 Bedroom 3 Bathroom
Bungalow Fireplace Central Air Conditioning, Air Exchanger, Ventilation System Forced Air
$1,249,900
Escape to your own piece of Paradise and experience with this stunning Custom-built Executive home a Luxury living in a place where Cottage life and Dream full-time living meet. Sitting on acre in a quiet area of Port Albert community, this Newer-built Bungalow has everything you may desire in a home from Location to quality finishes. Desirable Open Concept main floor featuring 12 Ft Coffered (Living + Dining) & 9 Ft Ceilings, a Spectacular Gourmet Kitchen with a large Island, Granite countertops, Stainless Appliances, Pantry, Huge Living room, Dining & Dinette, a Focal-Point Fireplace, Engineered Hardwood & Ceramic flooring, 3 Bedrms with gorgeous views, Spectacular Ensuite & Main Bath, WIC, Laundry. Walk out to your relaxing Private Oasis, featuring a huge backyard with beautiful Landscaping, 28 x 14 Covered Deck, interlock Patio with Gazebo & Firepit. Take advantage of an Oversized double Garage & a 20KW/240V top of the line ""SOMMERS"" Generator. What an amazing setting, relax and spend a great time with family and friends ! Total Built area as per Builder's Plans is 4,447 Sq Ft (2,195 Main + 2,252 Basement). At just a short Walk to beautiful beaches of Lake Huron, you will be astonished by the magnificent sunset, spectacular views and the tranquility this location can offer. Immaculate condition & amazing look - don't miss this out. (id:51300)
Property Details
| MLS® Number | X8390154 |
| Property Type | Single Family |
| EquipmentType | Propane Tank |
| Features | Sump Pump |
| ParkingSpaceTotal | 8 |
| RentalEquipmentType | Propane Tank |
Building
| BathroomTotal | 3 |
| BedroomsAboveGround | 3 |
| BedroomsBelowGround | 1 |
| BedroomsTotal | 4 |
| Amenities | Fireplace(s) |
| Appliances | Garage Door Opener Remote(s), Range, Oven - Built-in, Water Heater, Water Softener, Water Treatment, Water Heater - Tankless, Dishwasher, Dryer, Garage Door Opener, Microwave, Refrigerator, Stove, Washer, Window Coverings |
| ArchitecturalStyle | Bungalow |
| BasementDevelopment | Finished |
| BasementType | Full (finished) |
| ConstructionStatus | Insulation Upgraded |
| ConstructionStyleAttachment | Detached |
| CoolingType | Central Air Conditioning, Air Exchanger, Ventilation System |
| ExteriorFinish | Stone, Stucco |
| FireplacePresent | Yes |
| FireplaceTotal | 1 |
| FoundationType | Poured Concrete |
| HeatingFuel | Propane |
| HeatingType | Forced Air |
| StoriesTotal | 1 |
| Type | House |
Parking
Land
| Acreage | No |
| Sewer | Septic System |
| SizeDepth | 209 Ft |
| SizeFrontage | 105 Ft |
| SizeIrregular | 105.92 X 209.22 Ft |
| SizeTotalText | 105.92 X 209.22 Ft|1/2 - 1.99 Acres |
| ZoningDescription | Vr1 |
Rooms
| Level | Type | Length | Width | Dimensions |
|---|
| Basement | Recreational, Games Room | 12.57 m | 12.55 m | 12.57 m x 12.55 m |
| Basement | Bathroom | | | Measurements not available |
| Basement | Bedroom 4 | 4.29 m | 3.78 m | 4.29 m x 3.78 m |
| Main Level | Living Room | 7.01 m | 5.13 m | 7.01 m x 5.13 m |
| Main Level | Kitchen | 5.23 m | 3.05 m | 5.23 m x 3.05 m |
| Main Level | Dining Room | 5 m | 4.09 m | 5 m x 4.09 m |
| Main Level | Eating Area | 3.3 m | 3.05 m | 3.3 m x 3.05 m |
| Main Level | Primary Bedroom | 7.09 m | 4.47 m | 7.09 m x 4.47 m |
| Main Level | Bathroom | 4.5 m | 2.41 m | 4.5 m x 2.41 m |
| Main Level | Bedroom 2 | 4.06 m | 4.24 m | 4.06 m x 4.24 m |
| Main Level | Bedroom 3 | 4.5 m | 2.41 m | 4.5 m x 2.41 m |
| Main Level | Bathroom | | | Measurements not available |
https://www.realtor.ca/real-estate/26968373/43-sydenham-street-s-goderich










































