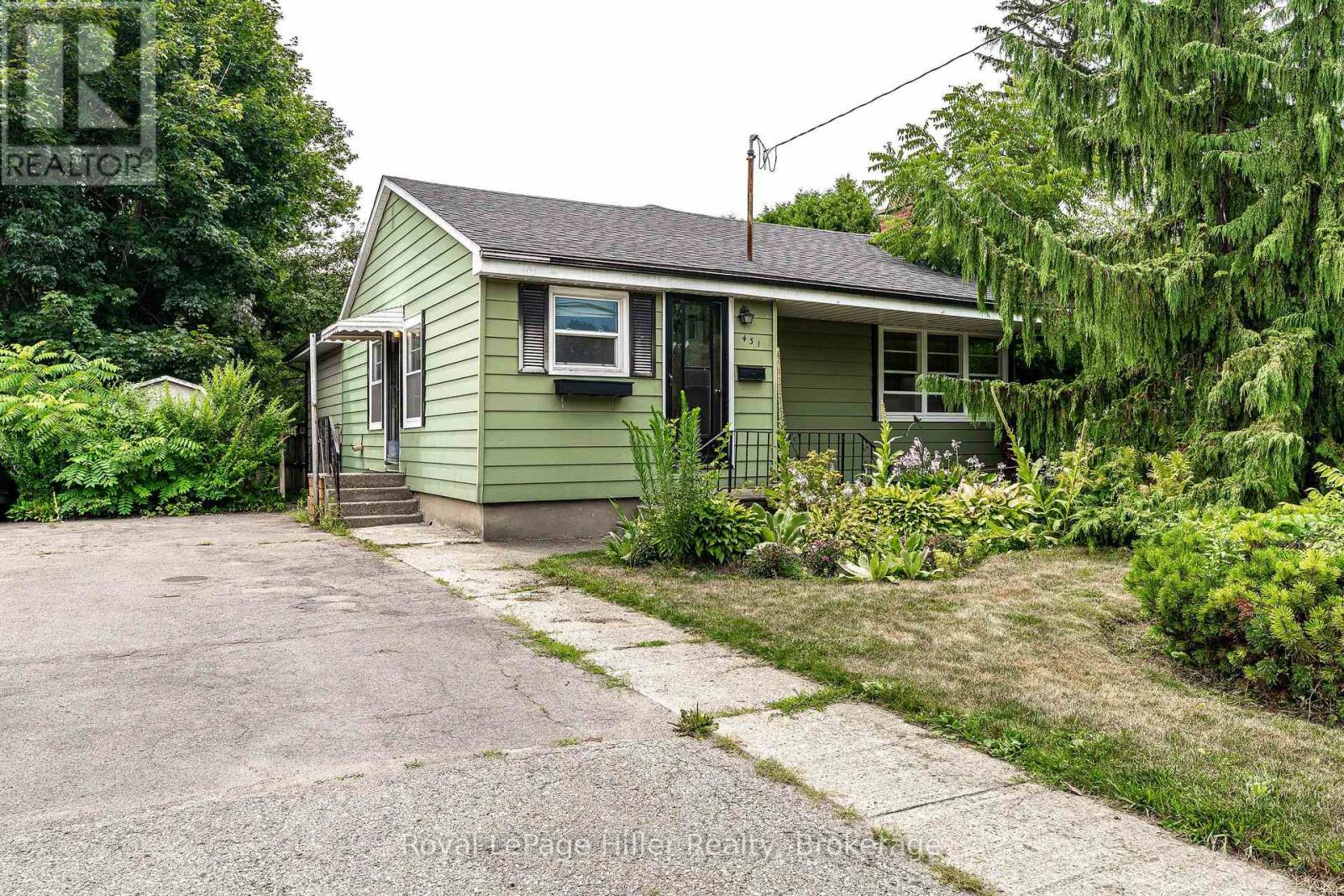431 West Gore Street Stratford, Ontario N5A 1L2
$499,900
Welcome to this inviting bungalow, ideally situated just minutes from downtown, the hospital, and everyday amenities. Nestled on a good-sized, landscaped lot, this home offers both comfort and convenience in a well-established neighbourhood. Inside, the main floor features a bright and open-concept layout, seamlessly connecting the living room, kitchen, and dining area, perfect for both relaxing and entertaining. A main floor bedroom adds flexibility and accessibility, while two additional bedrooms provide space for family, guests, or a home office. The 4 piece bathroom has been nicely updated. Other recent updates include new flooring in 2 bedrooms and bathroom. The outdoor space is equally appealing, with a nicely landscaped yard offering mature trees, room to garden, play, or simply unwind. A storage shed adds practical functionality for tools and seasonal items. Whether you're starting out, downsizing, or looking for a centrally located home with potential, this property is a must-see. (id:51300)
Open House
This property has open houses!
1:00 pm
Ends at:2:30 pm
Property Details
| MLS® Number | X12316881 |
| Property Type | Single Family |
| Community Name | Stratford |
| Amenities Near By | Hospital, Schools, Public Transit |
| Equipment Type | Water Heater |
| Features | Flat Site |
| Parking Space Total | 3 |
| Rental Equipment Type | Water Heater |
| Structure | Deck, Shed |
Building
| Bathroom Total | 1 |
| Bedrooms Above Ground | 3 |
| Bedrooms Total | 3 |
| Age | 51 To 99 Years |
| Amenities | Fireplace(s) |
| Appliances | Dryer, Freezer, Stove, Washer, Window Coverings, Refrigerator |
| Architectural Style | Bungalow |
| Basement Development | Unfinished |
| Basement Type | N/a (unfinished) |
| Construction Style Attachment | Detached |
| Cooling Type | Central Air Conditioning |
| Exterior Finish | Aluminum Siding |
| Fireplace Present | Yes |
| Fireplace Total | 1 |
| Foundation Type | Poured Concrete |
| Heating Fuel | Natural Gas |
| Heating Type | Forced Air |
| Stories Total | 1 |
| Size Interior | 1,100 - 1,500 Ft2 |
| Type | House |
| Utility Water | Municipal Water |
Parking
| No Garage |
Land
| Acreage | No |
| Fence Type | Fully Fenced, Fenced Yard |
| Land Amenities | Hospital, Schools, Public Transit |
| Landscape Features | Landscaped |
| Sewer | Sanitary Sewer |
| Size Depth | 132 Ft |
| Size Frontage | 66 Ft |
| Size Irregular | 66 X 132 Ft |
| Size Total Text | 66 X 132 Ft |
| Surface Water | River/stream |
| Zoning Description | R1(3) |
Rooms
| Level | Type | Length | Width | Dimensions |
|---|---|---|---|---|
| Basement | Laundry Room | 6.29 m | 3.45 m | 6.29 m x 3.45 m |
| Basement | Utility Room | 2.83 m | 6.94 m | 2.83 m x 6.94 m |
| Basement | Other | 6.29 m | 4.58 m | 6.29 m x 4.58 m |
| Main Level | Bedroom | 4.56 m | 4.06 m | 4.56 m x 4.06 m |
| Main Level | Primary Bedroom | 4.74 m | 3.62 m | 4.74 m x 3.62 m |
| Main Level | Bathroom | 2.15 m | 2.43 m | 2.15 m x 2.43 m |
| Main Level | Kitchen | 3.65 m | 4.58 m | 3.65 m x 4.58 m |
| Main Level | Dining Room | 5.66 m | 3.52 m | 5.66 m x 3.52 m |
| Main Level | Living Room | 5.58 m | 3.48 m | 5.58 m x 3.48 m |
| Main Level | Bedroom | 3.54 m | 3.52 m | 3.54 m x 3.52 m |
https://www.realtor.ca/real-estate/28673710/431-west-gore-street-stratford-stratford

Jamie Gerber
Salesperson



















































