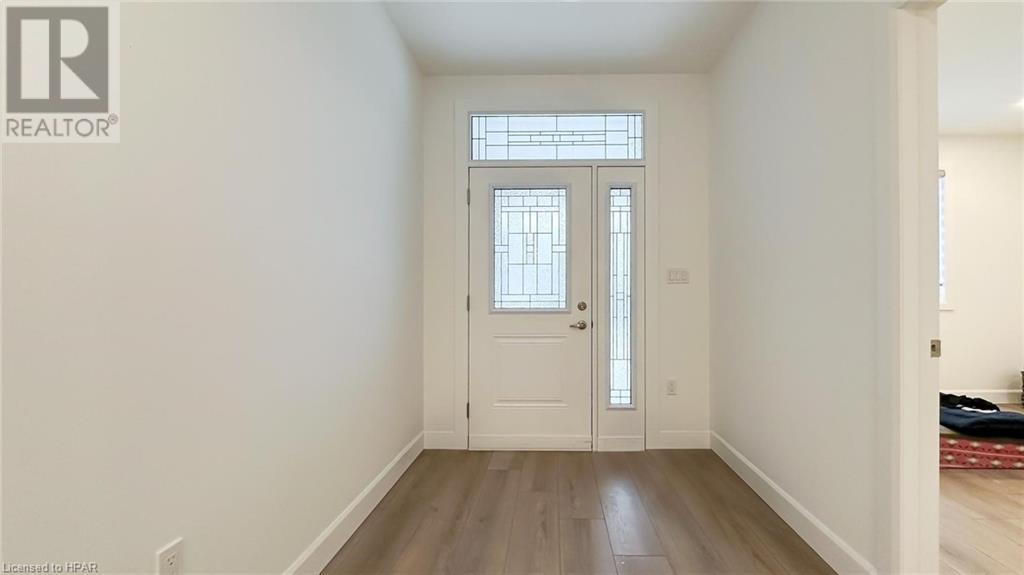3 Bedroom 2 Bathroom 1913.78 sqft
Bungalow Central Air Conditioning Forced Air
$999,000
Experience coastal living in southwest Goderich! Ideally located less than a block from Lake Huron, this 2 year old bungalow is situated on prestigious Coast Drive on a premium lot in the custom area. Built by Heykoop Construction, this “Sunsetview” model with 3-bedroom, 2-bath, features a bright and open kitchen with quartz countertops, ceiling-height cabinetry, stainless steel appliances, and a pantry for added convenience. The open-concept living area boasts an extended back wall, increasing the square footage, while chandelier fixtures add a touch of sophistication. The home includes a double-car attached garage wired for electric vehicle charging, and the backyard is prepped with gas BBQ outlet and hot tub rough-ins. The basement, equipped with large windows, provides an excellent opportunity to develop a second living space, with plumbing rough-ins already in place for a kitchen and bathroom—perfect for extended family or rental income potential. This exclusive Coast Drive residence offers more than just a home; it’s a gateway to lakeside living with endless customization options. Seize this rare opportunity to create your dream lifestyle along the beautiful shores of Lake Huron. (id:51300)
Property Details
| MLS® Number | 40648093 |
| Property Type | Single Family |
| AmenitiesNearBy | Beach, Golf Nearby, Hospital, Marina, Park, Place Of Worship, Schools |
| CommunicationType | Fiber |
| EquipmentType | None |
| Features | Southern Exposure, Paved Driveway, Sump Pump |
| ParkingSpaceTotal | 4 |
| RentalEquipmentType | None |
| Structure | Porch |
Building
| BathroomTotal | 2 |
| BedroomsAboveGround | 3 |
| BedroomsTotal | 3 |
| Appliances | Dishwasher, Dryer, Refrigerator, Stove, Washer, Microwave Built-in |
| ArchitecturalStyle | Bungalow |
| BasementDevelopment | Unfinished |
| BasementType | Full (unfinished) |
| ConstructedDate | 2022 |
| ConstructionStyleAttachment | Detached |
| CoolingType | Central Air Conditioning |
| ExteriorFinish | Brick Veneer |
| FireProtection | Smoke Detectors |
| FoundationType | Poured Concrete |
| HeatingFuel | Natural Gas |
| HeatingType | Forced Air |
| StoriesTotal | 1 |
| SizeInterior | 1913.78 Sqft |
| Type | House |
| UtilityWater | Municipal Water |
Parking
Land
| AccessType | Water Access |
| Acreage | No |
| LandAmenities | Beach, Golf Nearby, Hospital, Marina, Park, Place Of Worship, Schools |
| Sewer | Municipal Sewage System |
| SizeDepth | 146 Ft |
| SizeFrontage | 77 Ft |
| SizeTotalText | Under 1/2 Acre |
| ZoningDescription | R1-4 |
Rooms
| Level | Type | Length | Width | Dimensions |
|---|
| Main Level | Other | | | 5'1'' x 10'7'' |
| Main Level | Primary Bedroom | | | 13'7'' x 16'2'' |
| Main Level | Living Room | | | 14'3'' x 25'5'' |
| Main Level | Laundry Room | | | 11'10'' x 7'1'' |
| Main Level | Kitchen | | | 13'10'' x 13'8'' |
| Main Level | Foyer | | | 6'11'' x 13'10'' |
| Main Level | Dining Room | | | 13'10'' x 11'8'' |
| Main Level | Bedroom | | | 12'0'' x 12'5'' |
| Main Level | Bedroom | | | 13'7'' x 10'6'' |
| Main Level | 4pc Bathroom | | | 12'0'' x 5'1'' |
| Main Level | 3pc Bathroom | | | 8'2'' x 10'7'' |
Utilities
| Cable | Available |
| Electricity | Available |
| Natural Gas | Available |
https://www.realtor.ca/real-estate/27446947/432-coast-drive-goderich
































