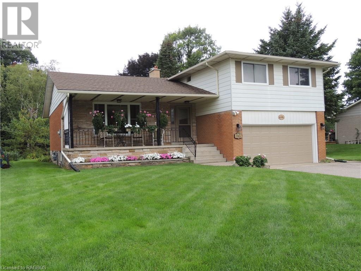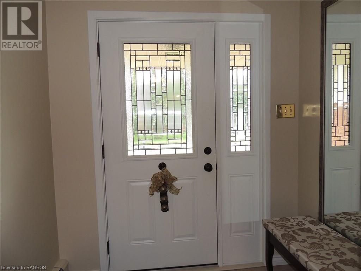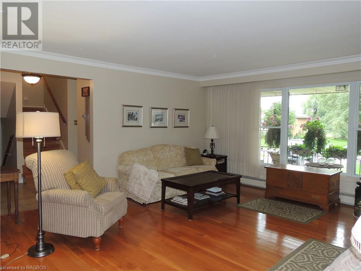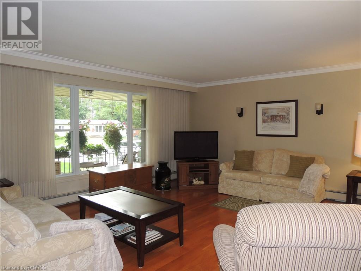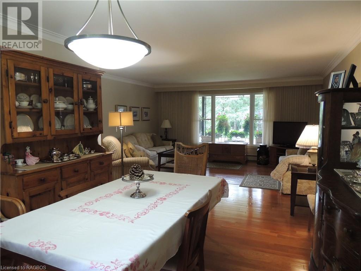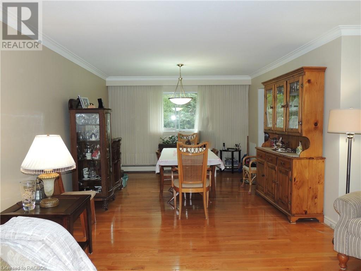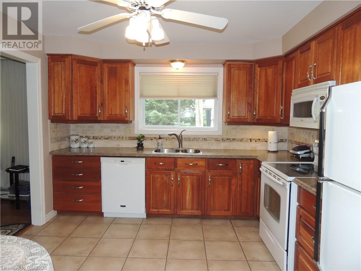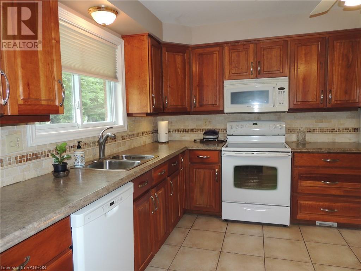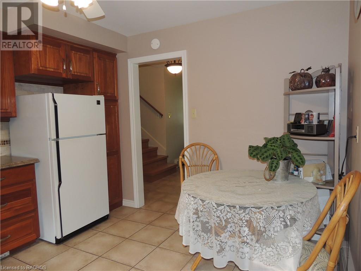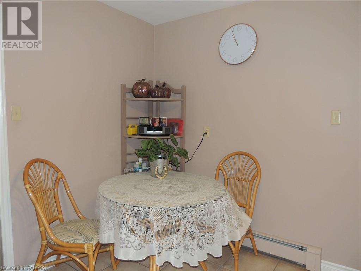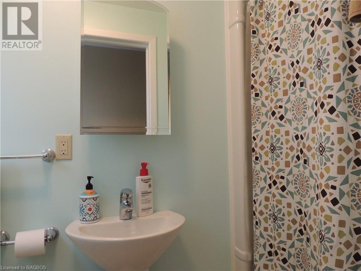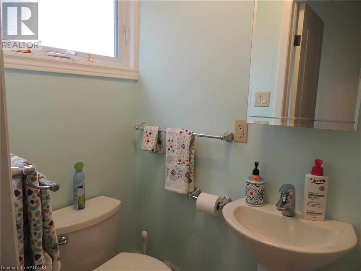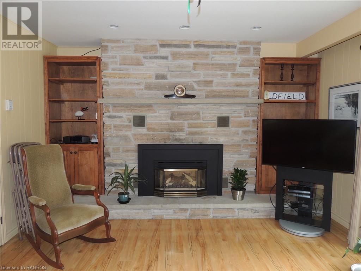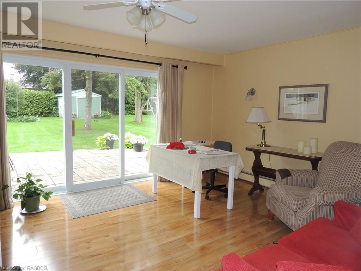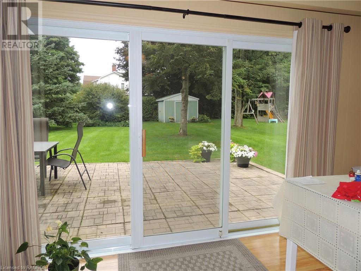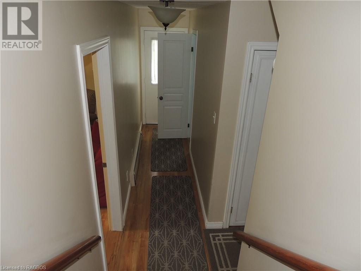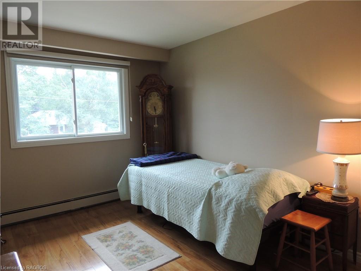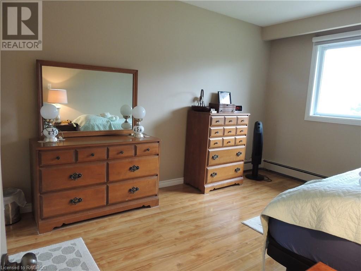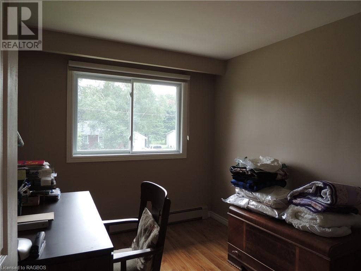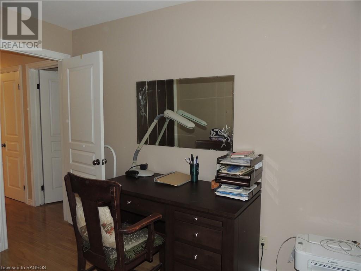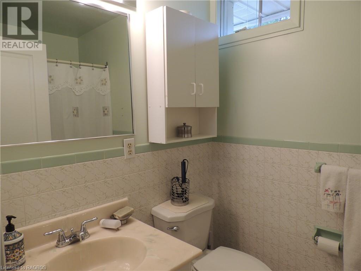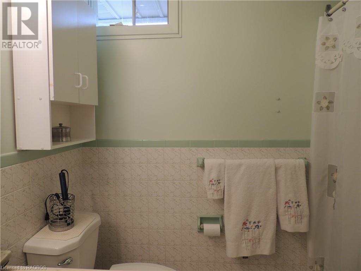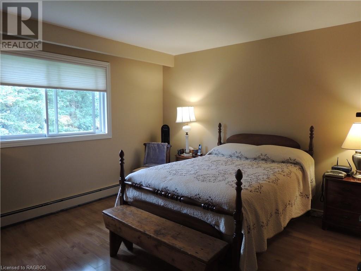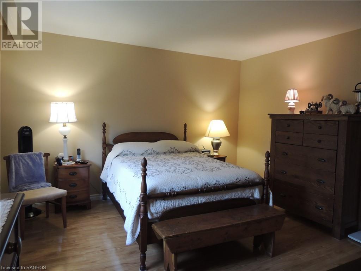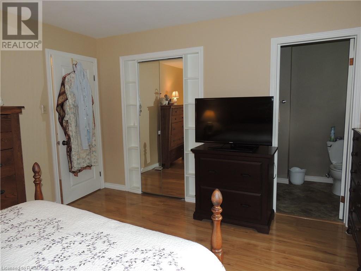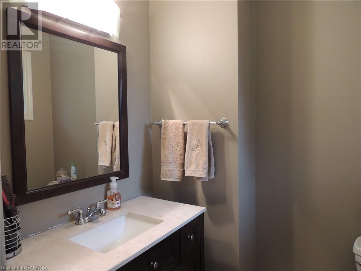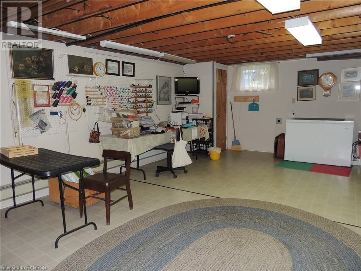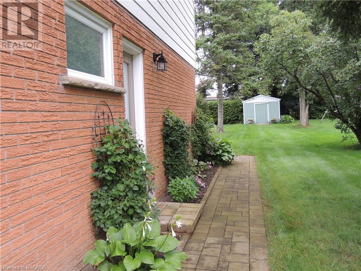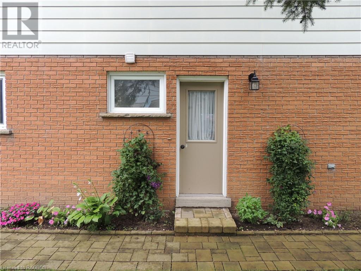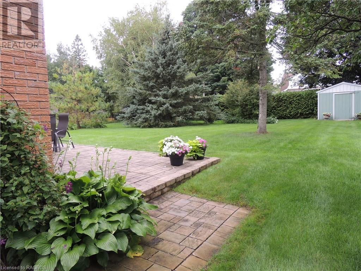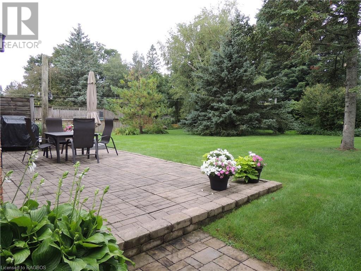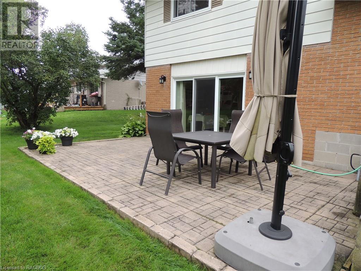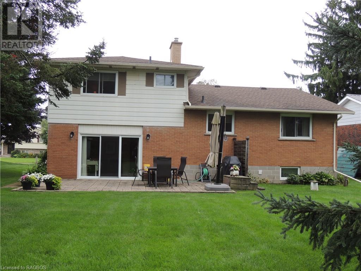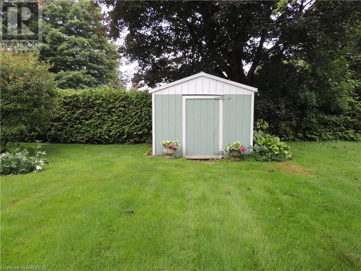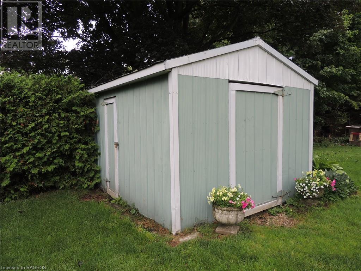4 Bedroom 2 Bathroom 2730 sqft
None
$740,000
2000 square feet of living space in this 4 bedroom side-split on 74x165 lot, on Dundalks nicest street. Oversized living and dining areas, kitchen with cherry cabinets and views of the back yard. Family room features walkout to patio, natural gas fireplace and stone surround. Handy 3 piece bath just inside from the garage and side entrance. Four bedrooms with large closets, master with 2pc ensuite. Main bathroom is 4 piece. Hardwood flooring and tile throughout. Lower level craft room is 229x28 and houses the laundry and mechanicals. Cold storage and 400 square feet of additional storage space on lower level. Attached garage with gas heater. Roof shingles replaced 2015, windows 2015, sump pump 2022, central vac 2018. Heat is natural gas boiler. (id:51300)
Property Details
| MLS® Number | 40545131 |
| Property Type | Single Family |
| Features | Country Residential |
| ParkingSpaceTotal | 5 |
Building
| BathroomTotal | 2 |
| BedroomsAboveGround | 4 |
| BedroomsTotal | 4 |
| Appliances | Central Vacuum, Dishwasher, Dryer, Refrigerator, Stove, Washer, Microwave Built-in |
| BasementDevelopment | Partially Finished |
| BasementType | Partial (partially Finished) |
| ConstructedDate | 1970 |
| ConstructionStyleAttachment | Detached |
| CoolingType | None |
| ExteriorFinish | Aluminum Siding, Brick |
| HeatingFuel | Natural Gas |
| SizeInterior | 2730 Sqft |
| Type | House |
| UtilityWater | Municipal Water |
Parking
Land
| Acreage | No |
| Sewer | Municipal Sewage System |
| SizeDepth | 165 Ft |
| SizeFrontage | 74 Ft |
| SizeTotalText | Under 1/2 Acre |
| ZoningDescription | R2 |
Rooms
| Level | Type | Length | Width | Dimensions |
|---|
| Second Level | 4pc Bathroom | | | Measurements not available |
| Second Level | Bedroom | | | 9'10'' x 13'9'' |
| Second Level | Bedroom | | | 8'10'' x 10'4'' |
| Second Level | Bedroom | | | 9'3'' x 9'10'' |
| Second Level | Primary Bedroom | | | 13'0'' x 13'6'' |
| Lower Level | Other | | | 22'9'' x 28'0'' |
| Main Level | 3pc Bathroom | | | Measurements not available |
| Main Level | Family Room | | | 12'11'' x 16'9'' |
| Main Level | Foyer | | | 6'6'' x 9'9'' |
| Main Level | Kitchen | | | 11'2'' x 12'10'' |
| Main Level | Dining Room | | | 12'0'' x 13'5'' |
| Main Level | Living Room | | | 15'8'' x 16'7'' |
https://www.realtor.ca/real-estate/26551956/436-victoria-street-e-dundalk

