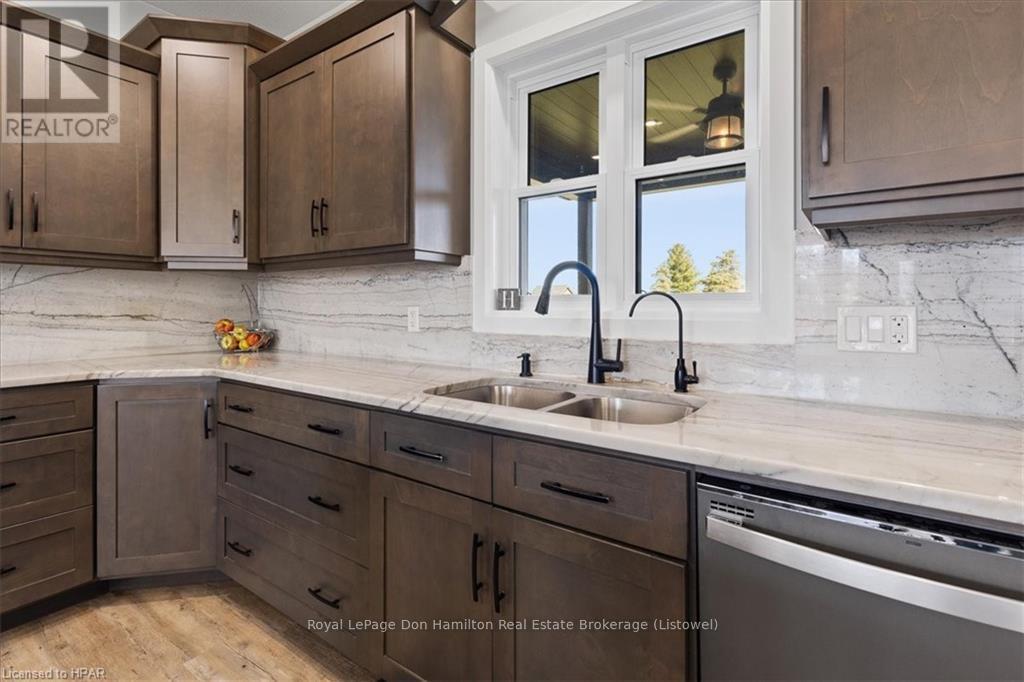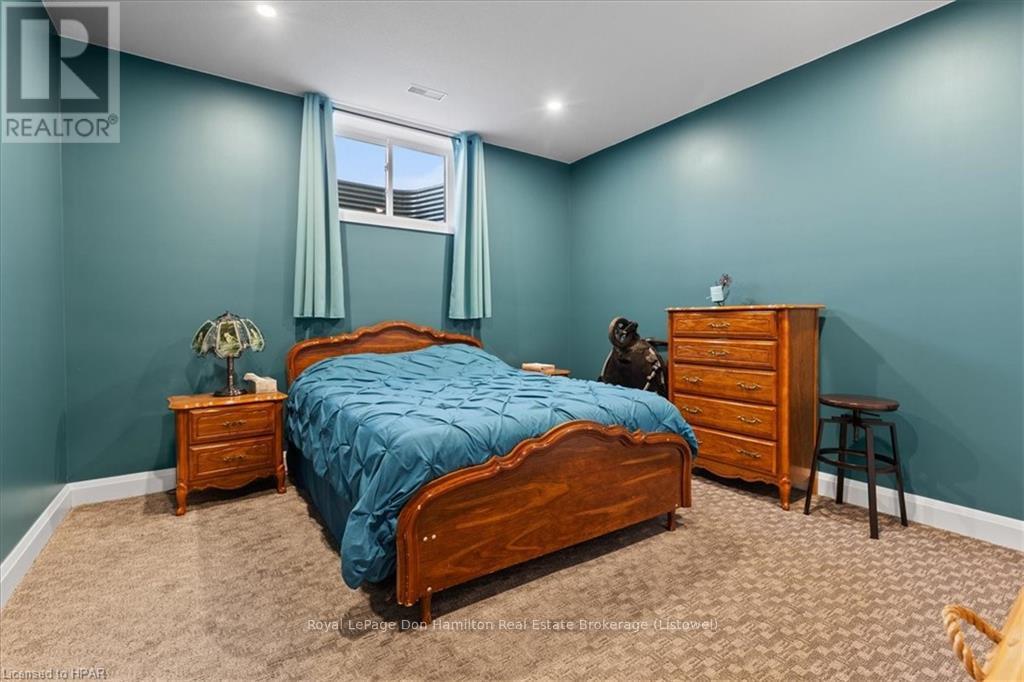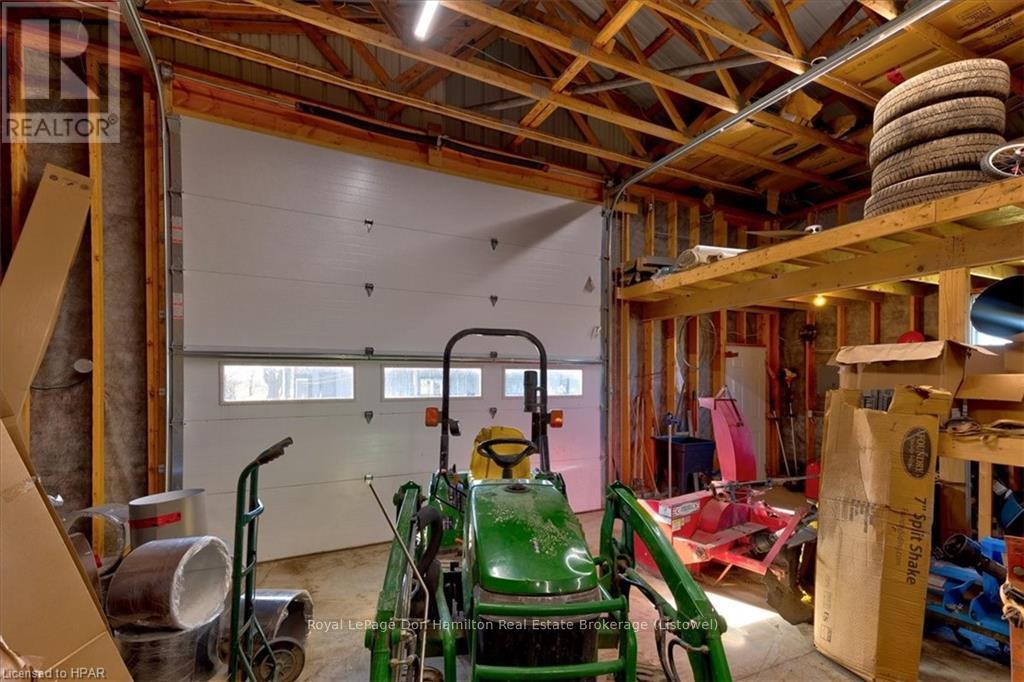5 Bedroom 3 Bathroom
Bungalow Central Air Conditioning Forced Air
$889,900
Welcome to this beautiful, modern spacious family home that perfectly balances style and functionality. Step through the front door into an inviting open-concept main floor with impressive 9-foot ceilings, where natural light fills the foyer, living room, dining room, and kitchen, creating a warm and welcoming atmosphere. The kitchen, featuring a center island, is perfect for family gatherings and entertaining, seamlessly connecting to the dining and living spaces. The master bedroom offers a private retreat with a walk-in closet and a ensuite bathroom, while two additional bedrooms and a full bathroom complete this level, providing plenty of space for everyone. The attached garage offers direct access to a convenient laundry room and mudroom, ensuring an easy transition from outdoor to indoor living. The lower level boasts 9-foot ceilings as well, enhancing the sense of space and comfort. It includes a large recreational room, ideal for relaxation, play, or hosting guests. This level also features two more generously sized bedrooms and a full three-piece bathroom, making it an ideal space for extended family or friends. Outside, you’ll find a spacious 30x30 shop that’s perfect for hobbyists, car enthusiasts, or additional storage. The expansive driveway offers ample parking, and the well-sized lot provides plenty of outdoor space for children, pets, or entertaining. This property combines convenience, comfort, and versatility, making it a perfect place to call home. Book a showing today!! (id:51300)
Property Details
| MLS® Number | X11880233 |
| Property Type | Single Family |
| Community Name | Brussels |
| Equipment Type | Propane Tank |
| Features | Sump Pump |
| Parking Space Total | 6 |
| Rental Equipment Type | Propane Tank |
Building
| Bathroom Total | 3 |
| Bedrooms Above Ground | 3 |
| Bedrooms Below Ground | 2 |
| Bedrooms Total | 5 |
| Appliances | Water Heater, Dishwasher, Dryer, Microwave, Range, Refrigerator, Stove, Washer |
| Architectural Style | Bungalow |
| Basement Development | Finished |
| Basement Type | Full (finished) |
| Construction Style Attachment | Detached |
| Cooling Type | Central Air Conditioning |
| Exterior Finish | Stone, Vinyl Siding |
| Foundation Type | Concrete |
| Heating Fuel | Propane |
| Heating Type | Forced Air |
| Stories Total | 1 |
| Type | House |
Parking
Land
| Acreage | No |
| Sewer | Septic System |
| Size Depth | 243 Ft |
| Size Frontage | 86 Ft |
| Size Irregular | 86 X 243 Ft |
| Size Total Text | 86 X 243 Ft|under 1/2 Acre |
| Zoning Description | R1 |
Rooms
| Level | Type | Length | Width | Dimensions |
|---|
| Lower Level | Bedroom | 3.84 m | 4.34 m | 3.84 m x 4.34 m |
| Lower Level | Bedroom | 3.86 m | 4.34 m | 3.86 m x 4.34 m |
| Lower Level | Recreational, Games Room | 9.14 m | 10.39 m | 9.14 m x 10.39 m |
| Lower Level | Bathroom | 1.83 m | 4.34 m | 1.83 m x 4.34 m |
| Main Level | Kitchen | 4.55 m | 4.6 m | 4.55 m x 4.6 m |
| Main Level | Living Room | 9.47 m | 3.48 m | 9.47 m x 3.48 m |
| Main Level | Dining Room | 3.66 m | 4.78 m | 3.66 m x 4.78 m |
| Main Level | Bedroom | 3.66 m | 3.05 m | 3.66 m x 3.05 m |
| Main Level | Bedroom | 3.66 m | 4.34 m | 3.66 m x 4.34 m |
| Main Level | Bedroom | 4.5 m | 3.76 m | 4.5 m x 3.76 m |
| Main Level | Bathroom | 2.16 m | 3.23 m | 2.16 m x 3.23 m |
| Main Level | Bathroom | 2.44 m | 3.25 m | 2.44 m x 3.25 m |
https://www.realtor.ca/real-estate/27707341/43830-cranbrook-road-huron-east-brussels-brussels











































