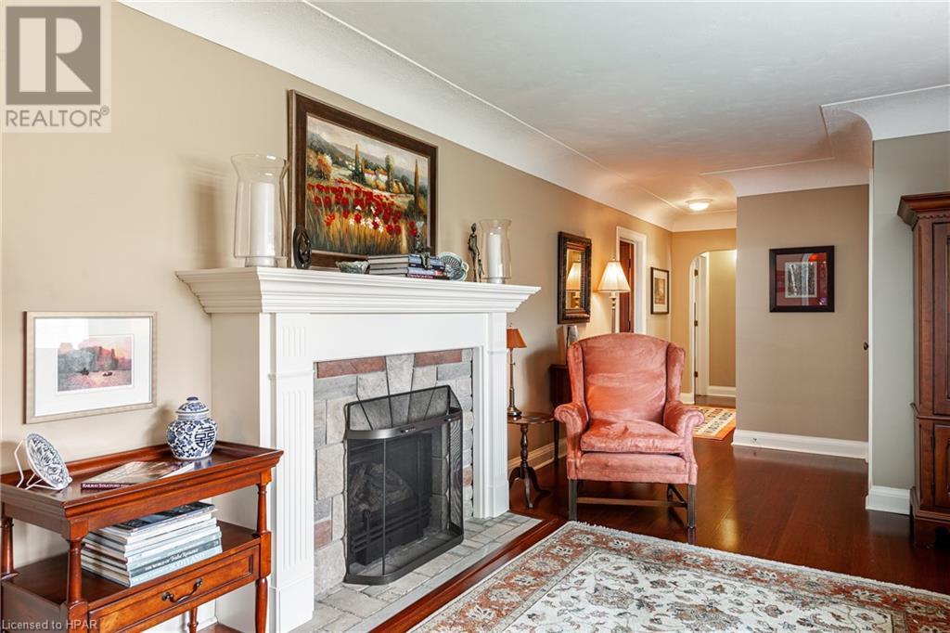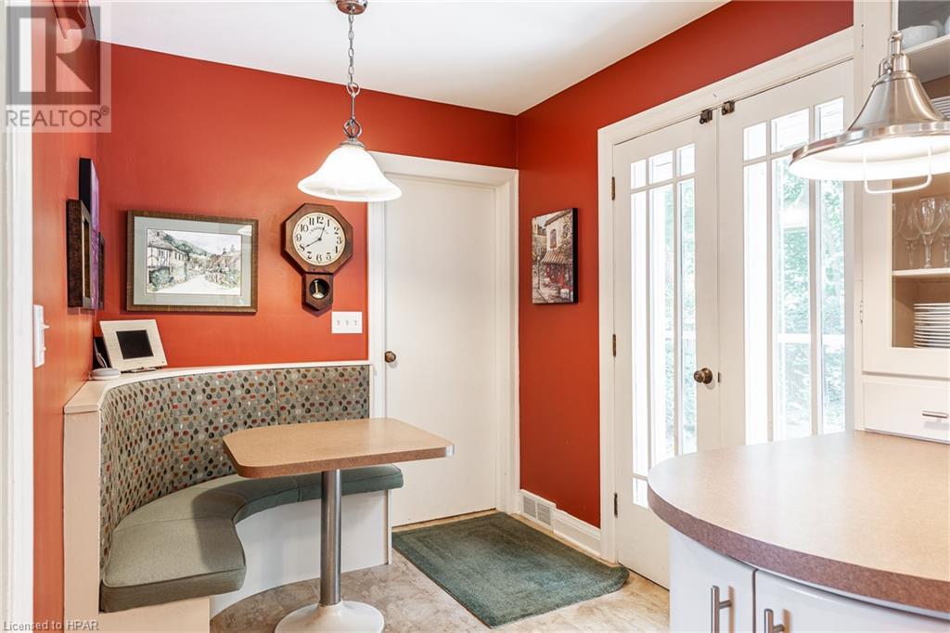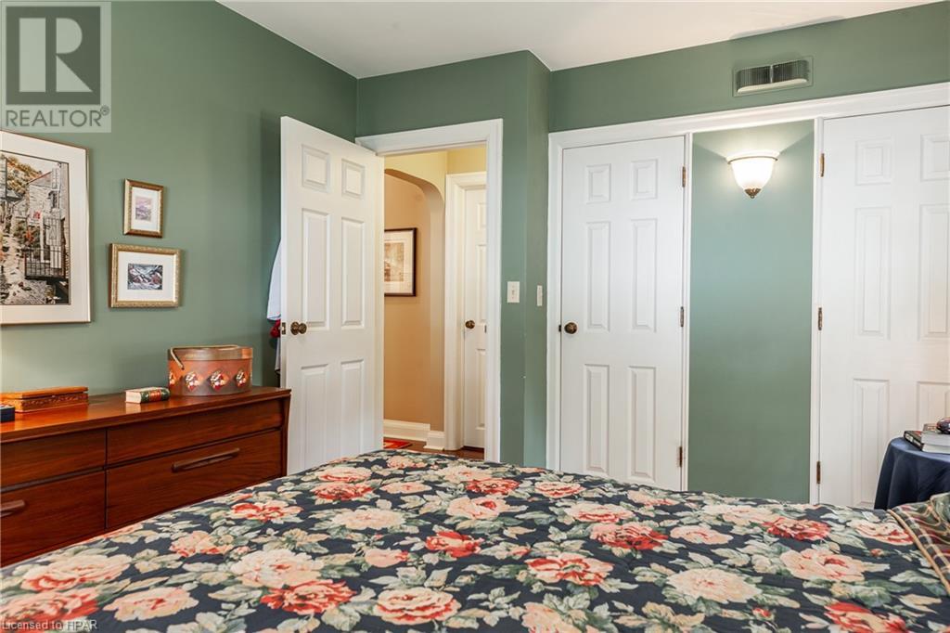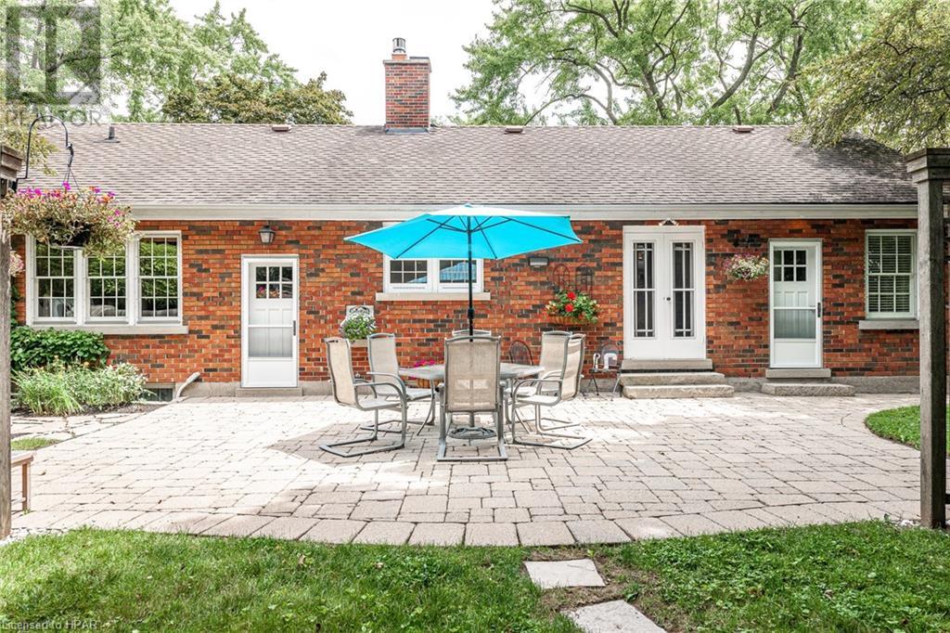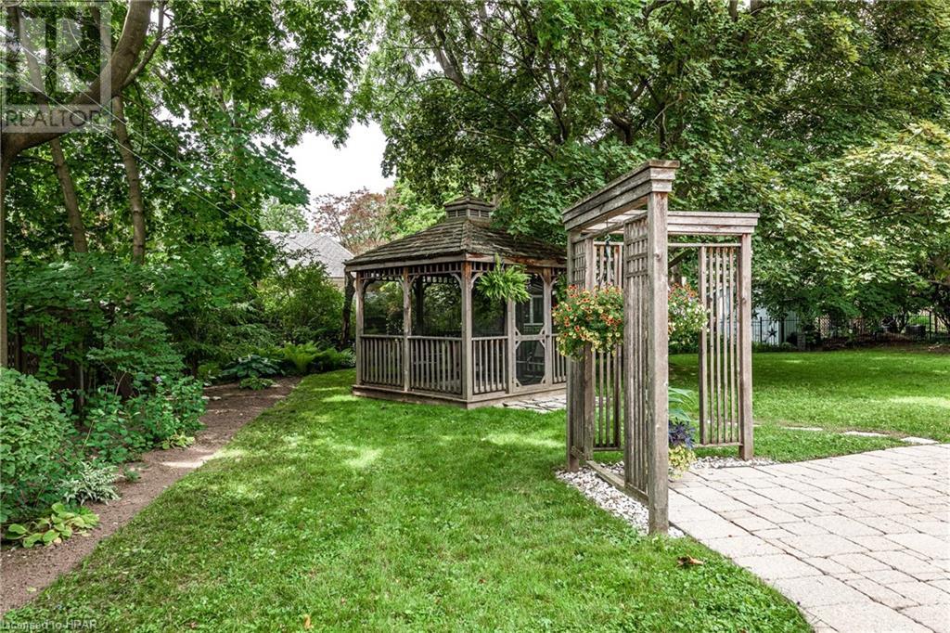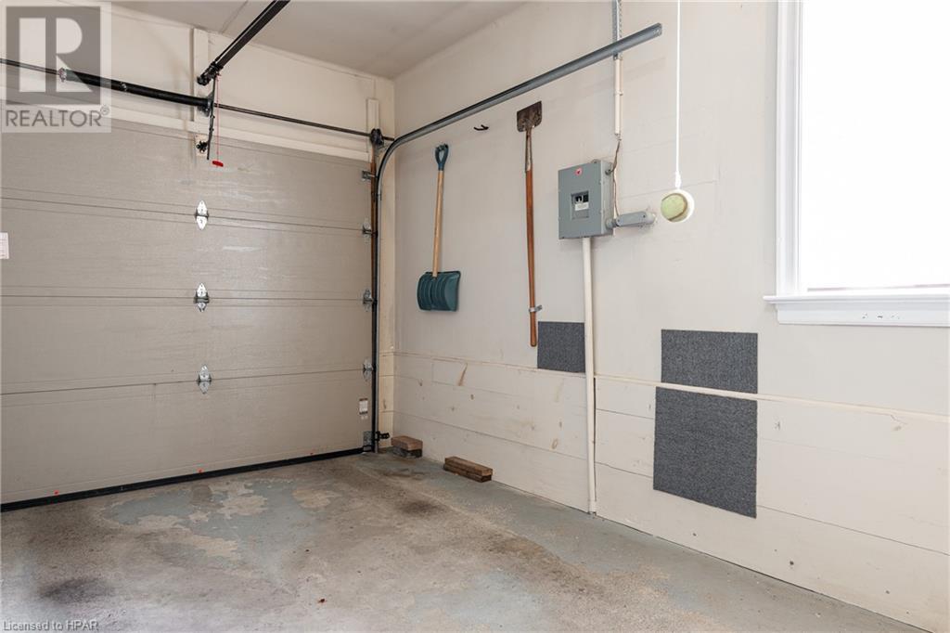3 Bedroom 2 Bathroom 1318.4 sqft
Bungalow Fireplace Central Air Conditioning Baseboard Heaters, Forced Air Landscaped
$1,199,000
This property is nestled amidst a serene setting of majestic trees, lush lawns, and vibrant gardens, a stunning bungalow that epitomizes peaceful living in the heart of one of Stratford's most coveted neighbourhoods. Situated on a generous 106-foot-wide lot with an east-facing frontage that exudes charm and tranquility. Boasting over 1300 square feet of meticulously maintained living space on the main floor, a harmonious blend of comfort and elegance. With 2+1 bedrooms, including a spacious primary suite, this property is ideal for those seeking a spacious yet cozy abode. Convenience is key with this residence, as it is just a leisurely stroll towards the Avon River, golf course, our vibrant downtown, theatres, and the picturesque park systems. The west-facing backyard is a private oasis, complete with a gazebo, shed with power, and patio perfect for outdoor entertaining or simply enjoying the natural surroundings. Inside, the home features a formal living room, dining room, and a well-appointed eat-in kitchen that is sure to please. The family room provides a warm and inviting space for relaxation, while a mudroom off the attached garage ensures practicality and convenience. The lower level offers additional living space with a workshop, ideal for pursuing hobbies or projects. The exterior of the home boasts beautiful curb appeal, with a charming stone and brick facade that compliments the natural surroundings. This property presents a rare opportunity to own a home in this neighbourhood and where every detail has been thoughtfully maintained for a lifestyle of comfort and sophistication. (id:51300)
Property Details
| MLS® Number | 40615640 |
| Property Type | Single Family |
| AmenitiesNearBy | Golf Nearby, Park, Playground, Schools |
| Features | Gazebo, Automatic Garage Door Opener |
| ParkingSpaceTotal | 3 |
| Structure | Shed |
Building
| BathroomTotal | 2 |
| BedroomsAboveGround | 2 |
| BedroomsBelowGround | 1 |
| BedroomsTotal | 3 |
| Appliances | Central Vacuum, Dryer, Freezer, Microwave, Refrigerator, Stove, Water Meter, Water Softener, Washer, Hood Fan, Window Coverings, Garage Door Opener |
| ArchitecturalStyle | Bungalow |
| BasementDevelopment | Partially Finished |
| BasementType | Full (partially Finished) |
| ConstructedDate | 1950 |
| ConstructionMaterial | Wood Frame |
| ConstructionStyleAttachment | Detached |
| CoolingType | Central Air Conditioning |
| ExteriorFinish | Brick, Stone, Wood |
| FireplacePresent | Yes |
| FireplaceTotal | 1 |
| FoundationType | Poured Concrete |
| HeatingFuel | Natural Gas |
| HeatingType | Baseboard Heaters, Forced Air |
| StoriesTotal | 1 |
| SizeInterior | 1318.4 Sqft |
| Type | House |
| UtilityWater | Municipal Water |
Parking
Land
| Acreage | No |
| FenceType | Partially Fenced |
| LandAmenities | Golf Nearby, Park, Playground, Schools |
| LandscapeFeatures | Landscaped |
| Sewer | Municipal Sewage System |
| SizeDepth | 133 Ft |
| SizeFrontage | 107 Ft |
| SizeTotalText | Under 1/2 Acre |
| ZoningDescription | R1(a) |
Rooms
| Level | Type | Length | Width | Dimensions |
|---|
| Basement | Utility Room | | | 23'7'' x 28'11'' |
| Basement | Storage | | | 7'9'' x 22'5'' |
| Basement | Recreation Room | | | 16'11'' x 20'11'' |
| Basement | Bedroom | | | 11'6'' x 10'2'' |
| Basement | 3pc Bathroom | | | 6'7'' x 9'0'' |
| Main Level | Primary Bedroom | | | 14'8'' x 10'7'' |
| Main Level | Living Room | | | 12'10'' x 22'3'' |
| Main Level | Kitchen | | | 11'2'' x 23'4'' |
| Main Level | Dining Room | | | 15'9'' x 9'9'' |
| Main Level | Den | | | 11'3'' x 12'9'' |
| Main Level | Bedroom | | | 11'11'' x 10'7'' |
| Main Level | 3pc Bathroom | | | 7'5'' x 7'0'' |
https://www.realtor.ca/real-estate/27141517/44-haig-street-stratford







