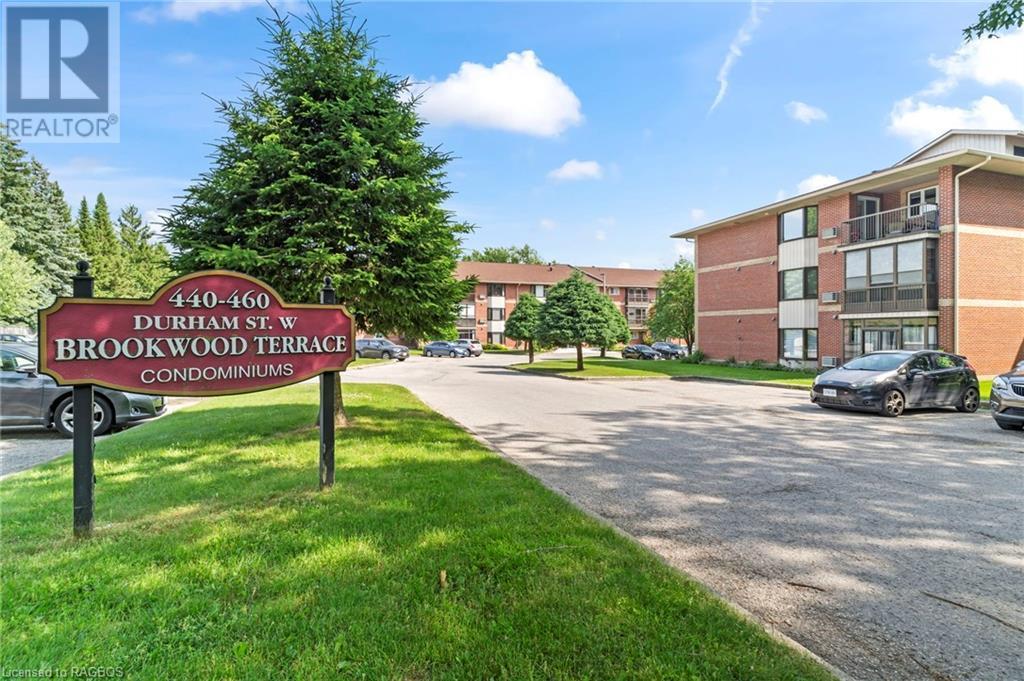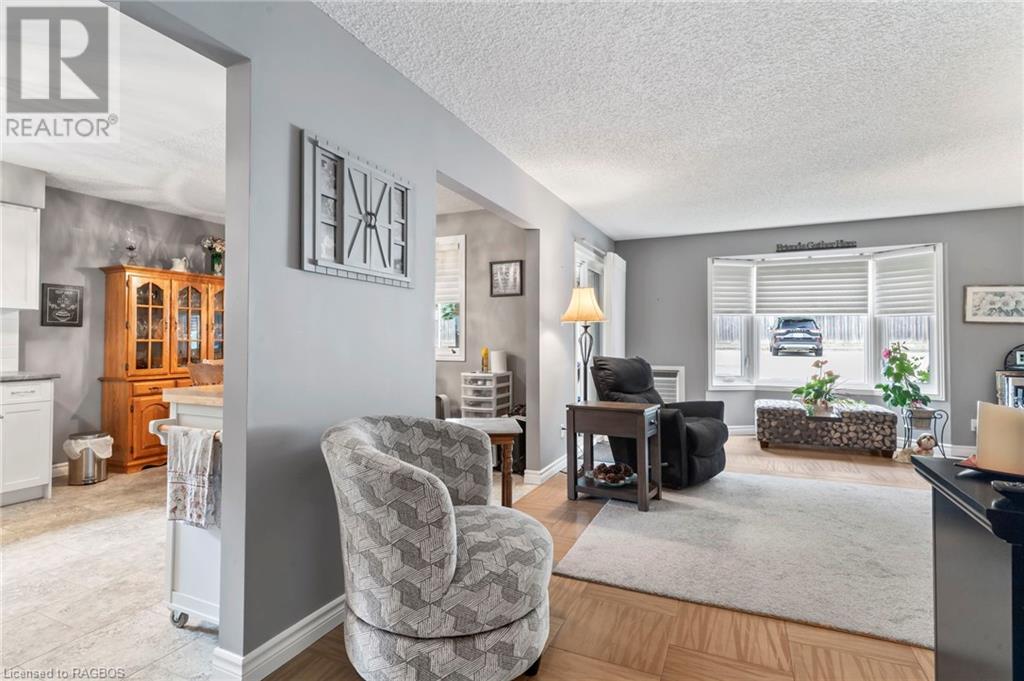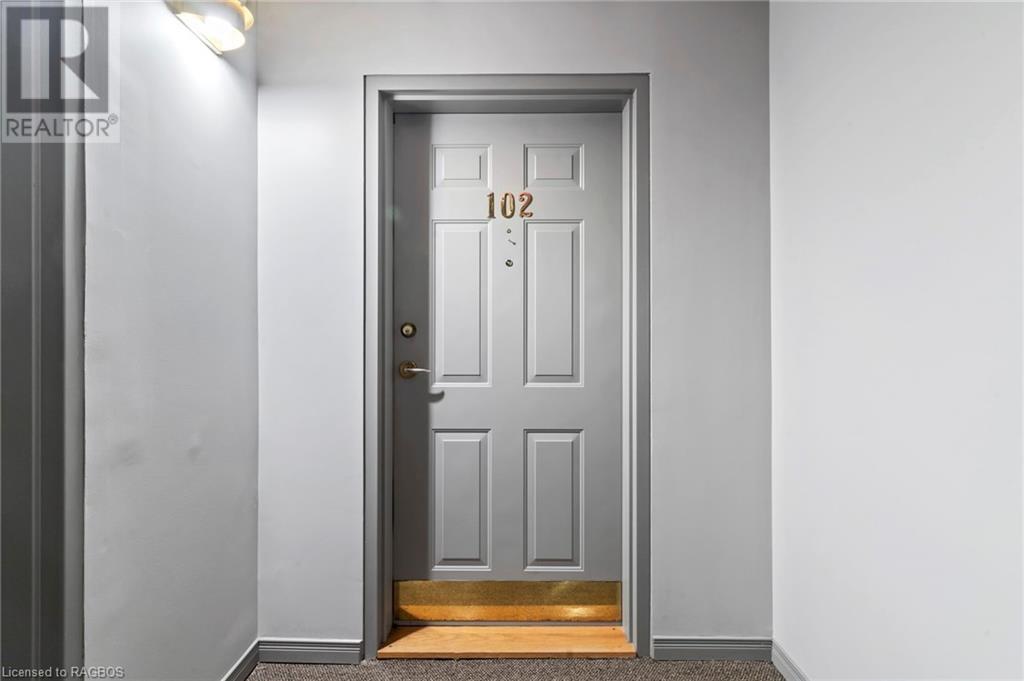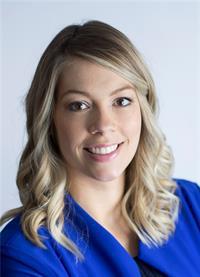440 Durham Street W Unit# 102 Mount Forest, Ontario N0G 2L0
$419,900Maintenance, Insurance, Property Management, Parking
$353.30 Monthly
Maintenance, Insurance, Property Management, Parking
$353.30 MonthlyWelcome to the very best condo that Brookwood Terrace has to offer! This end unit condo has the convenience of ground floor living with the assigned parking space only steps away from the enclosed patio. The unit has been completely renovated with modern white kitchen cabinets and backsplash, luxury vinyl tile, light fixtures, and enclosed patio. The primary bedroom features a walk-in closet, and semi-ensuite privileges to the renovated 3-piece bathroom. Second bedroom is bright and includes a built-in closet. This condo unit is unique since it also features a 2-piece bathroom, which is uncommon in this complex. There is in-suite laundry for your convenience. Enjoy sitting in your enclosed patio and the privilege of using your own private entrance into your condo. It doesn’t get any better than this! Mount Forest is a beautiful place to call home offering a newly renovated hospital, seasonal Farmer’s market, Sports Complex, Seniors clubs and activities, and walking trails along the Saugeen River. (id:51300)
Open House
This property has open houses!
1:00 pm
Ends at:3:00 pm
Property Details
| MLS® Number | 40608046 |
| Property Type | Single Family |
| Amenities Near By | Golf Nearby, Hospital, Park, Place Of Worship, Playground, Schools, Shopping |
| Community Features | Community Centre |
| Equipment Type | None |
| Features | Balcony |
| Parking Space Total | 1 |
| Rental Equipment Type | None |
Building
| Bathroom Total | 2 |
| Bedrooms Above Ground | 2 |
| Bedrooms Total | 2 |
| Amenities | Party Room |
| Appliances | Dishwasher, Dryer, Refrigerator, Stove, Washer, Microwave Built-in, Window Coverings |
| Basement Type | None |
| Construction Style Attachment | Attached |
| Cooling Type | Wall Unit |
| Exterior Finish | Brick |
| Half Bath Total | 1 |
| Heating Fuel | Electric |
| Stories Total | 1 |
| Size Interior | 1100 Sqft |
| Type | Apartment |
| Utility Water | Municipal Water |
Land
| Acreage | No |
| Land Amenities | Golf Nearby, Hospital, Park, Place Of Worship, Playground, Schools, Shopping |
| Sewer | Municipal Sewage System |
| Zoning Description | R3 |
Rooms
| Level | Type | Length | Width | Dimensions |
|---|---|---|---|---|
| Main Level | Porch | 11'10'' x 7'11'' | ||
| Main Level | 2pc Bathroom | Measurements not available | ||
| Main Level | Laundry Room | 3'11'' x 7'11'' | ||
| Main Level | 4pc Bathroom | Measurements not available | ||
| Main Level | Bedroom | 13'11'' x 9'1'' | ||
| Main Level | Primary Bedroom | 18'0'' x 11'8'' | ||
| Main Level | Living Room | 13'11'' x 19'3'' | ||
| Main Level | Dining Room | 12'0'' x 7'9'' | ||
| Main Level | Kitchen | 12'0'' x 10'2'' |
https://www.realtor.ca/real-estate/27073957/440-durham-street-w-unit-102-mount-forest



























