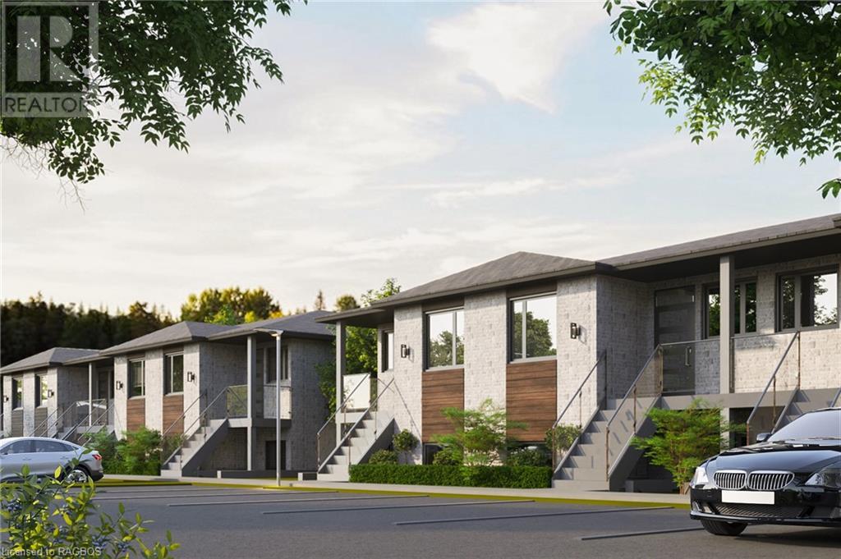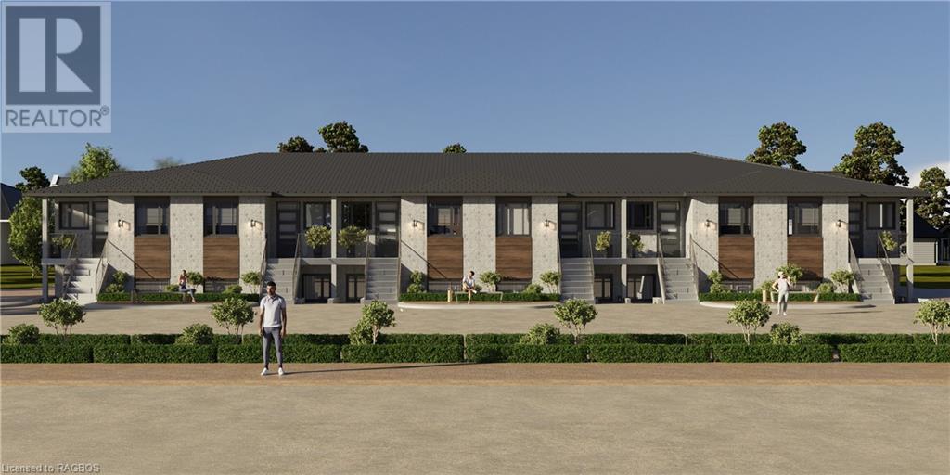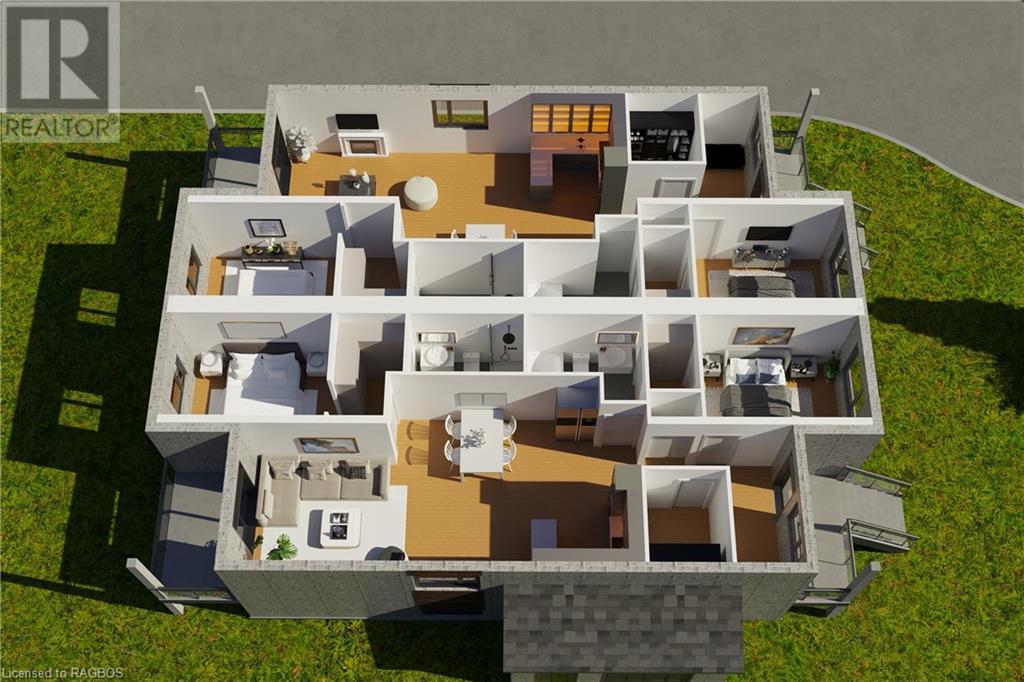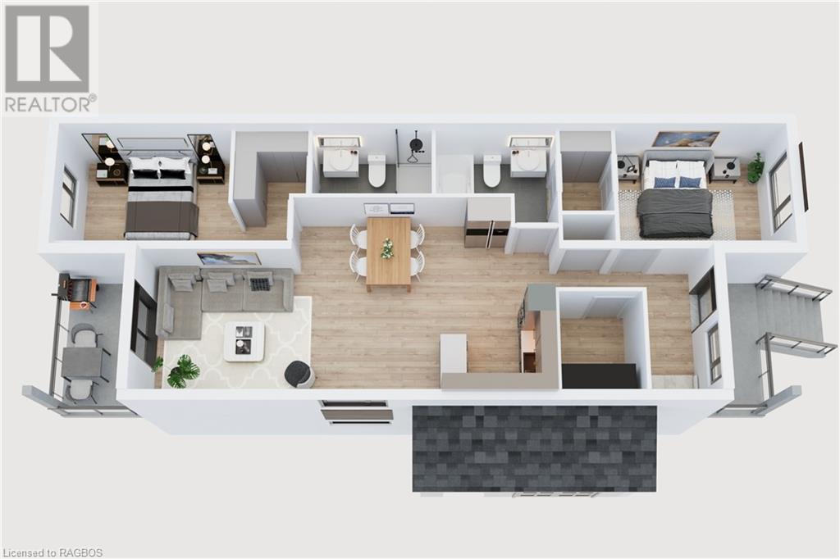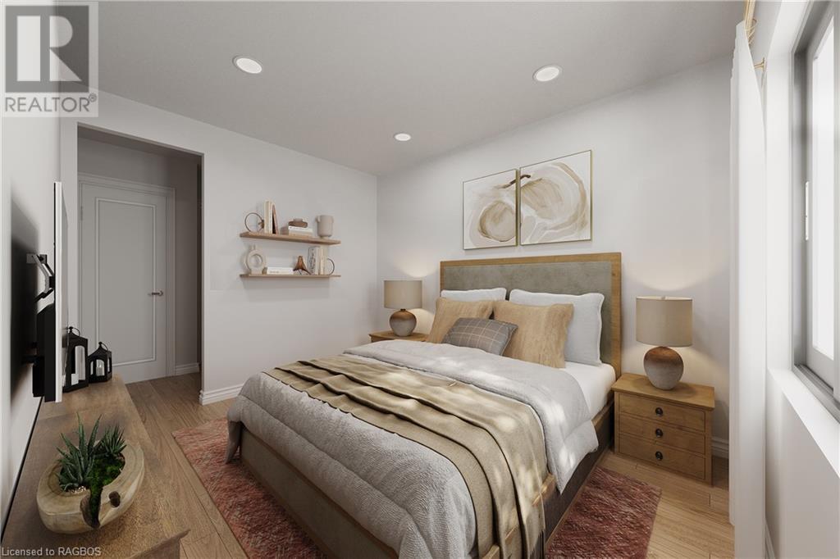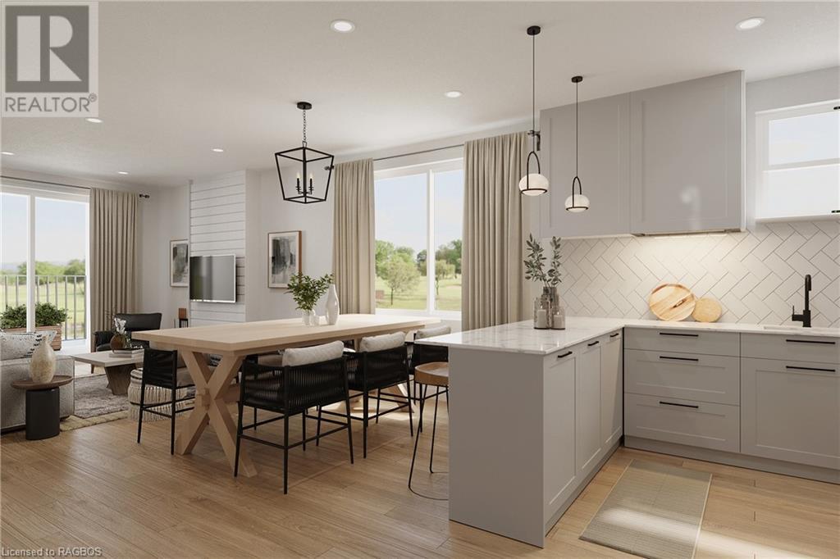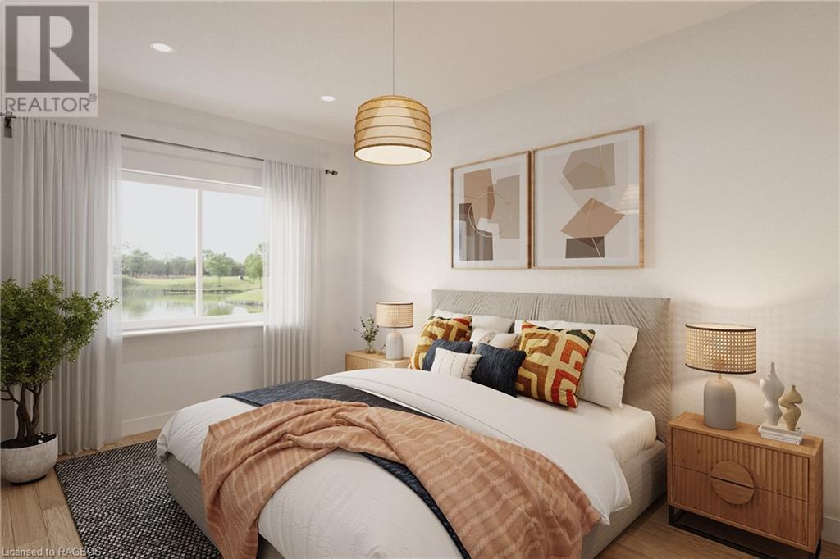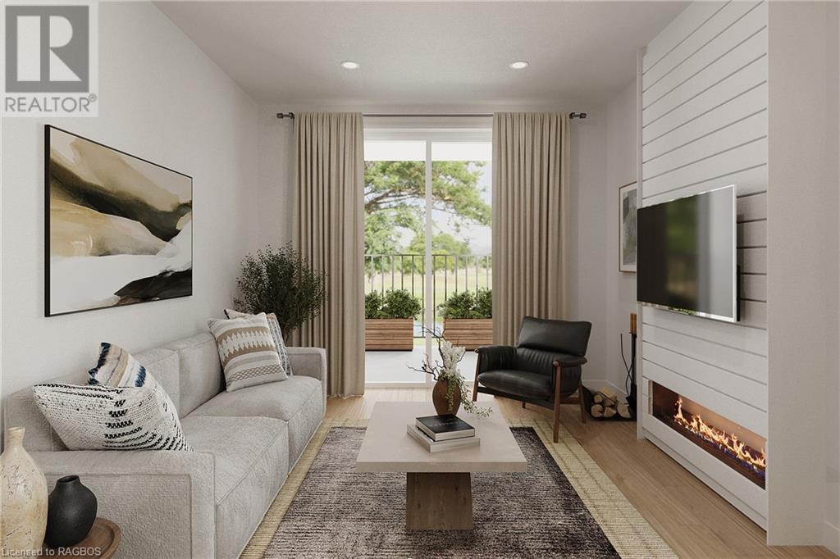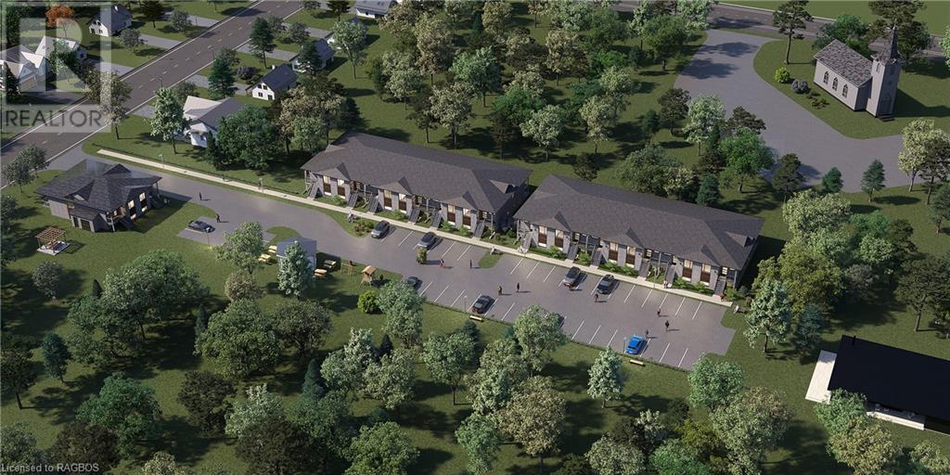440 Wellington St Ll E Unit# 4 Mount Forest, Ontario N0G 2L4
2 Bedroom 2 Bathroom 919 sqft
Fireplace Central Air Conditioning Forced Air, Heat Pump Landscaped
$379,000Maintenance,
$209 Monthly
Maintenance,
$209 MonthlyHERE IS A 2 BEDROOM CONDO WITH OPEN CONCEPT KITCHEN AND LIVING ROOM, CUSTOM CABINETS WITH ISLAND AND SIT DOWN AREA, ELECTRIC FIREPLACE, MASTER BEDROOM HAS 3 PC ENSUITE AND WALK IN CLOSET, 4 PC BAT, UTILITY AREA, SET UP FOR STACKER WASHER AND DRYER, FOYER, COVERED PORCHES, SEPARATE ENTRANCES, OWN UTILITIES, PARKING SPOT, WELL CONSTRUCTED AND INSULATED, NEW CONDOMINIUM COMPLEX IN MOUNT FOREST (id:51300)
Property Details
| MLS® Number | 40562365 |
| Property Type | Single Family |
| AmenitiesNearBy | Golf Nearby, Hospital, Park, Place Of Worship, Schools, Shopping |
| Features | Balcony, Paved Driveway |
| ParkingSpaceTotal | 1 |
| Structure | Porch |
Building
| BathroomTotal | 2 |
| BedroomsAboveGround | 2 |
| BedroomsTotal | 2 |
| Appliances | Water Softener, Hood Fan |
| BasementType | None |
| ConstructionStyleAttachment | Attached |
| CoolingType | Central Air Conditioning |
| ExteriorFinish | Brick, Other |
| FireProtection | Smoke Detectors |
| FireplaceFuel | Electric |
| FireplacePresent | Yes |
| FireplaceTotal | 1 |
| FireplaceType | Other - See Remarks |
| HeatingFuel | Electric |
| HeatingType | Forced Air, Heat Pump |
| StoriesTotal | 1 |
| SizeInterior | 919 Sqft |
| Type | Apartment |
| UtilityWater | Municipal Water |
Parking
| Visitor Parking |
Land
| AccessType | Highway Access, Highway Nearby |
| Acreage | No |
| LandAmenities | Golf Nearby, Hospital, Park, Place Of Worship, Schools, Shopping |
| LandscapeFeatures | Landscaped |
| Sewer | Sanitary Sewer |
| ZoningDescription | R2 |
Rooms
| Level | Type | Length | Width | Dimensions |
|---|---|---|---|---|
| Main Level | Porch | Measurements not available | ||
| Main Level | Laundry Room | Measurements not available | ||
| Main Level | Utility Room | 3'4'' x 8'0'' | ||
| Main Level | 3pc Bathroom | Measurements not available | ||
| Main Level | Bedroom | 7'6'' x 9'0'' | ||
| Main Level | Primary Bedroom | 10'0'' x 11'7'' | ||
| Main Level | 4pc Bathroom | Measurements not available | ||
| Main Level | Foyer | 4'0'' x 14'0'' | ||
| Main Level | Living Room | 9'5'' x 14'8'' | ||
| Main Level | Kitchen | 8'0'' x 14'8'' |
https://www.realtor.ca/real-estate/26719236/440-wellington-st-ll-e-unit-4-mount-forest
Dwight Benson
Salesperson

