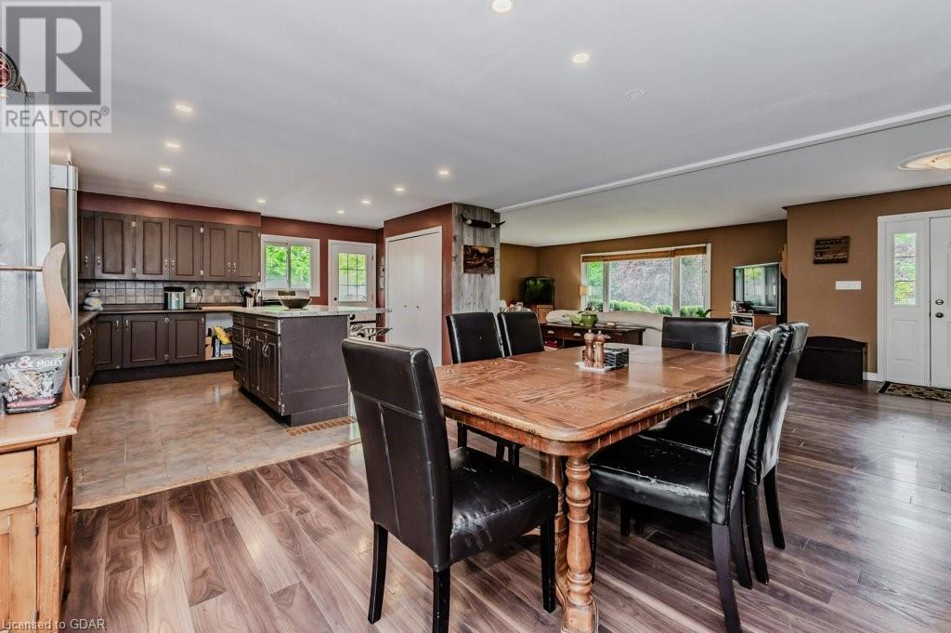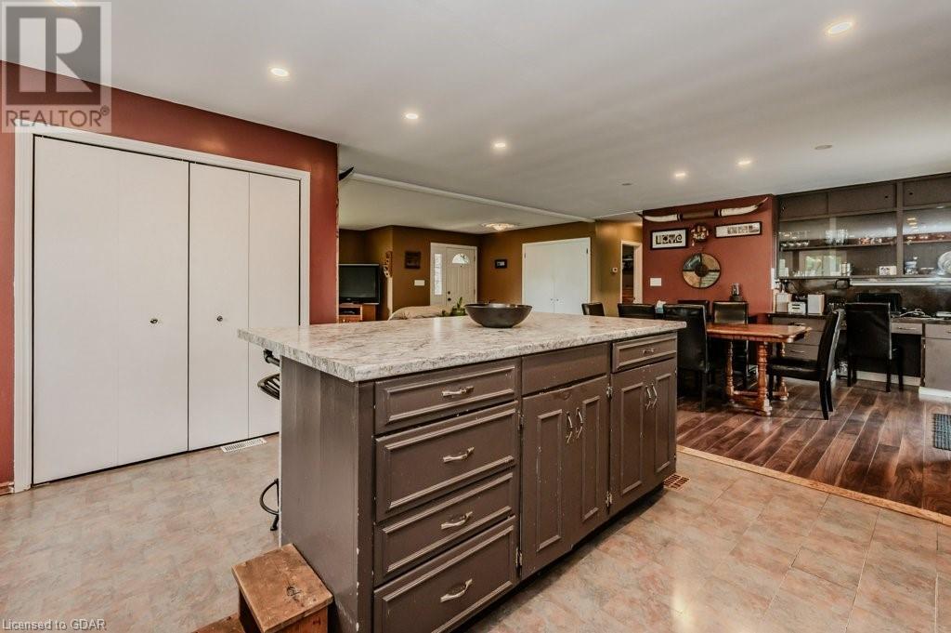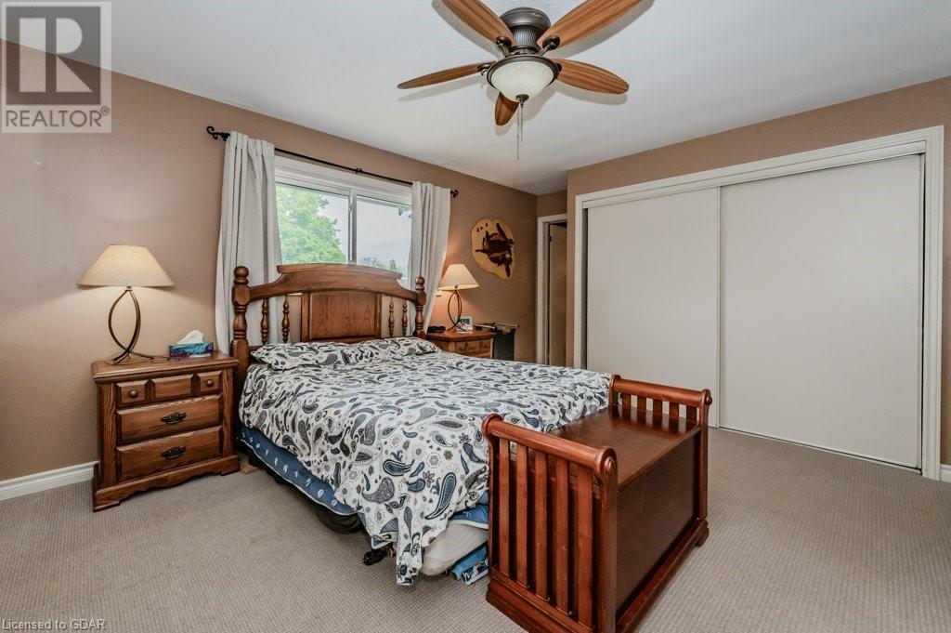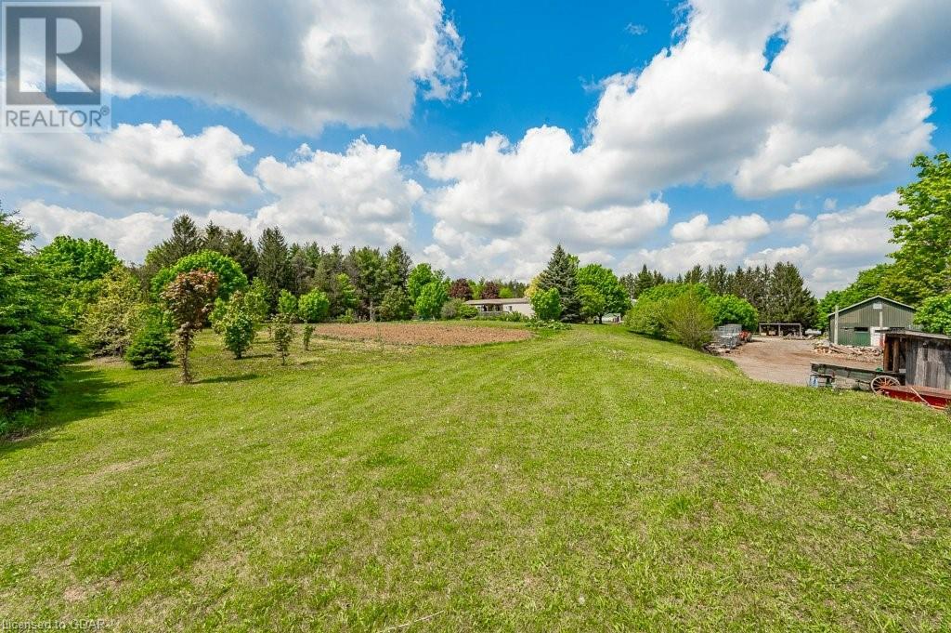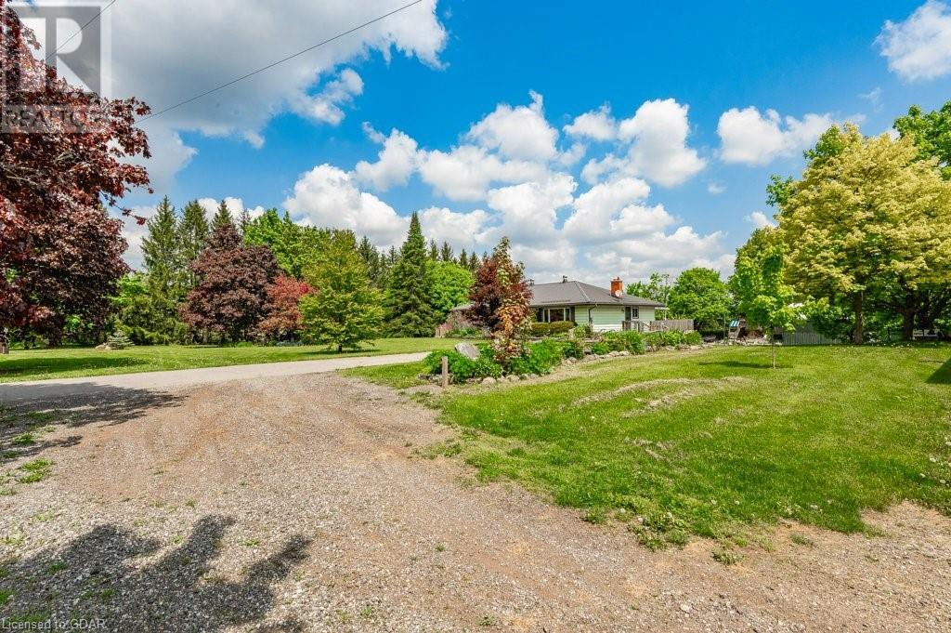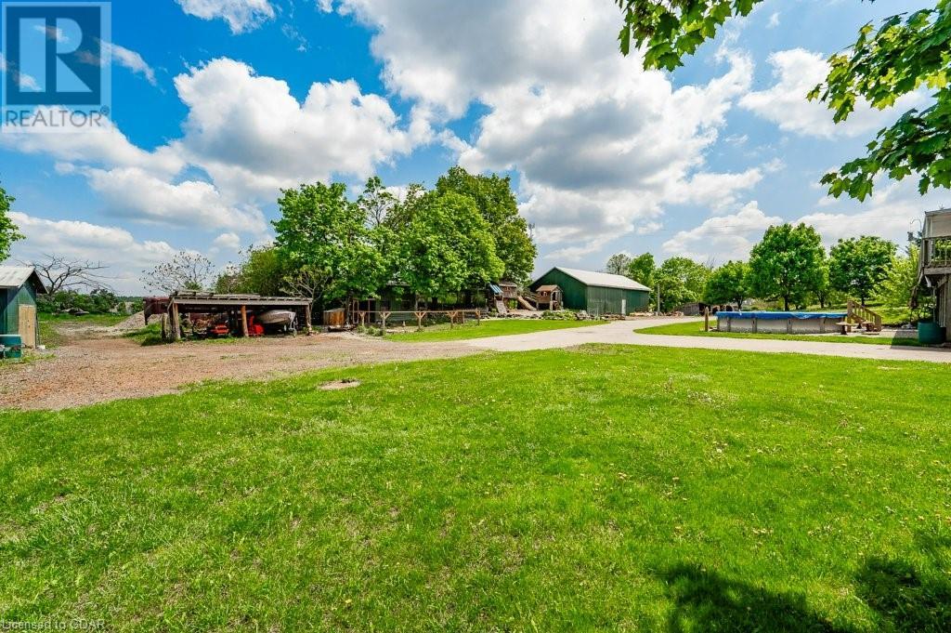3 Bedroom 2 Bathroom 1722 sqft
Bungalow Fireplace Central Air Conditioning Forced Air, Stove Acreage
$1,399,900
This Puslinch property is full of potential, offering something for everyone! The spacious bungalow covers over 1,700 square feet on the main floor and comes with a full basement with walk-out. It boasts three generous bedrooms, two full bathrooms, roomy principal areas, a walk-out basement, and a double car garage. Perfect for a hobby farm, the property includes a barn, chicken coop, large storage shed, above-ground pool, and sits on 2.86 private acres. The possibilities are endless—you could start a home-based business, keep animals in the barn or complete a large scale project on this beautiful piece of land. Located just minutes from Guelph and Aberfoyle, it’s ideal for those commuting to the GTA. Puslinch is a sought-after area, offering rural living with city amenities close by. Discover the endless possibilities of this exceptional property! (id:51300)
Property Details
| MLS® Number | 40644087 |
| Property Type | Single Family |
| AmenitiesNearBy | Golf Nearby, Shopping |
| CommunityFeatures | School Bus |
| EquipmentType | Propane Tank, Water Heater |
| Features | Crushed Stone Driveway, Country Residential |
| ParkingSpaceTotal | 10 |
| RentalEquipmentType | Propane Tank, Water Heater |
Building
| BathroomTotal | 2 |
| BedroomsAboveGround | 3 |
| BedroomsTotal | 3 |
| Appliances | Dishwasher, Dryer, Refrigerator, Stove, Water Softener, Washer, Window Coverings |
| ArchitecturalStyle | Bungalow |
| BasementDevelopment | Partially Finished |
| BasementType | Full (partially Finished) |
| ConstructedDate | 1975 |
| ConstructionStyleAttachment | Detached |
| CoolingType | Central Air Conditioning |
| ExteriorFinish | Aluminum Siding |
| FireplacePresent | Yes |
| FireplaceTotal | 1 |
| FoundationType | Block |
| HeatingFuel | Propane |
| HeatingType | Forced Air, Stove |
| StoriesTotal | 1 |
| SizeInterior | 1722 Sqft |
| Type | House |
| UtilityWater | Well |
Parking
Land
| AccessType | Highway Access |
| Acreage | Yes |
| LandAmenities | Golf Nearby, Shopping |
| Sewer | Septic System |
| SizeDepth | 250 Ft |
| SizeFrontage | 500 Ft |
| SizeTotalText | 2 - 4.99 Acres |
| ZoningDescription | A |
Rooms
| Level | Type | Length | Width | Dimensions |
|---|
| Basement | Utility Room | | | 14'11'' x 29'2'' |
| Basement | Recreation Room | | | 14'11'' x 21'6'' |
| Basement | 3pc Bathroom | | | Measurements not available |
| Main Level | Kitchen | | | 15'5'' x 14'9'' |
| Main Level | Living Room | | | 14'0'' x 19'4'' |
| Main Level | Foyer | | | 10'0'' x 7'11'' |
| Main Level | Dining Room | | | 17'0'' x 18'6'' |
| Main Level | Primary Bedroom | | | 13'3'' x 17'5'' |
| Main Level | Bedroom | | | 13'0'' x 11'6'' |
| Main Level | Bedroom | | | 14'0'' x 11'6'' |
| Main Level | 4pc Bathroom | | | Measurements not available |
https://www.realtor.ca/real-estate/27386902/4407-victoria-road-guelph







