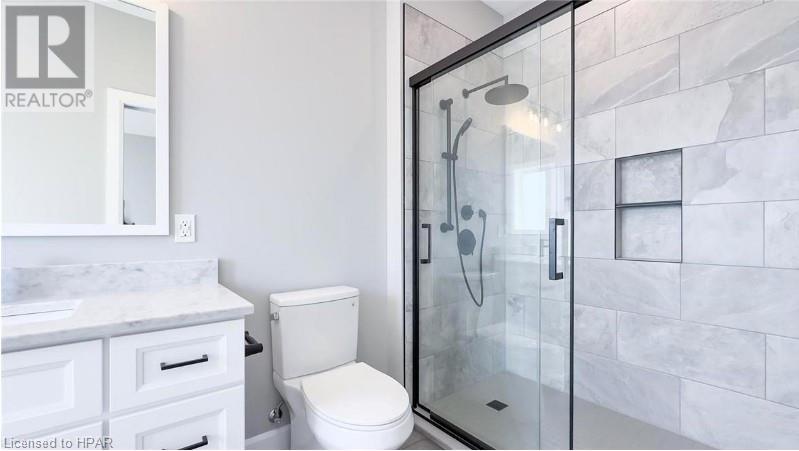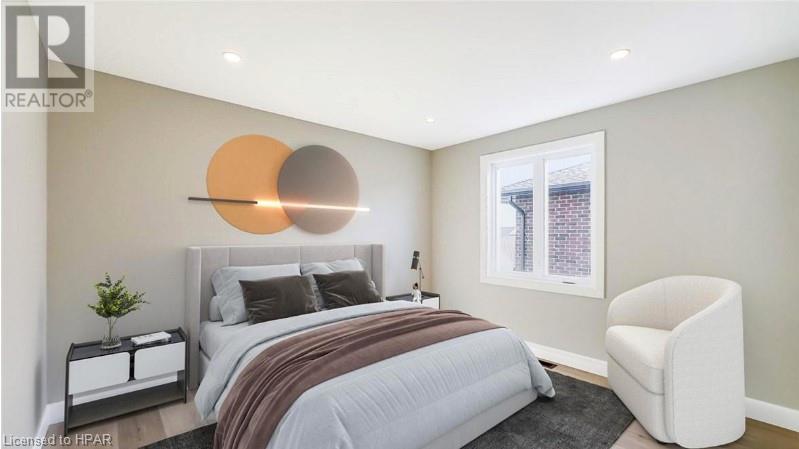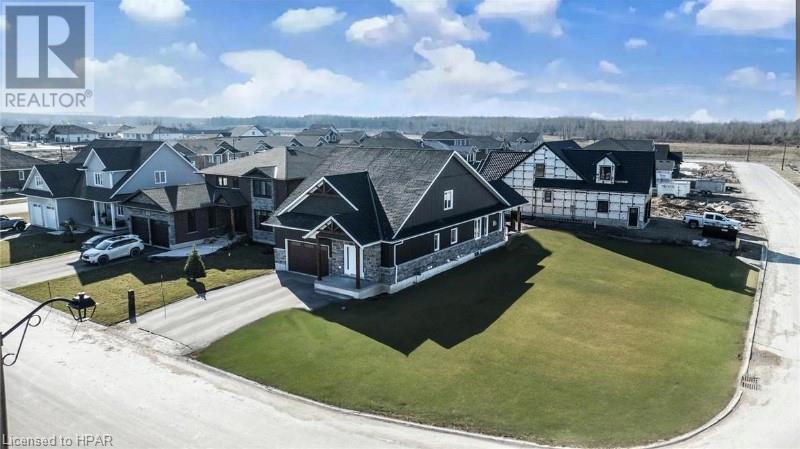441 Coast Drive Goderich, Ontario N7A 0C3
3 Bedroom 3 Bathroom 2383 sqft
2 Level Fireplace Central Air Conditioning Forced Air
$3,500 Monthly
A beautiful turnkey residence ready for immediate occupation! This is a unique opportunity to lease an extraordinary family home where every detail has been thoughtfully curated for your comfort and enjoyment. No fixing, no renovating, no decorating—everything is immaculately finished and ready for you to move in and start enjoying. 5 new appliances will be installed prior to tanancy Don’t miss out on luxury lakeside living! (id:51300)
Property Details
| MLS® Number | 40633654 |
| Property Type | Single Family |
| AmenitiesNearBy | Beach, Golf Nearby, Park, Playground |
| CommunityFeatures | Quiet Area, Community Centre |
| EquipmentType | None |
| Features | Sump Pump, Automatic Garage Door Opener |
| ParkingSpaceTotal | 4 |
| RentalEquipmentType | None |
| Structure | Porch |
| ViewType | Lake View |
Building
| BathroomTotal | 3 |
| BedroomsAboveGround | 3 |
| BedroomsTotal | 3 |
| Appliances | Garage Door Opener |
| ArchitecturalStyle | 2 Level |
| BasementDevelopment | Unfinished |
| BasementType | Full (unfinished) |
| ConstructedDate | 2024 |
| ConstructionStyleAttachment | Detached |
| CoolingType | Central Air Conditioning |
| ExteriorFinish | Stone, Vinyl Siding |
| FireProtection | Smoke Detectors |
| FireplacePresent | Yes |
| FireplaceTotal | 1 |
| FoundationType | Poured Concrete |
| HeatingFuel | Natural Gas |
| HeatingType | Forced Air |
| StoriesTotal | 2 |
| SizeInterior | 2383 Sqft |
| Type | House |
| UtilityWater | Municipal Water |
Parking
| Attached Garage |
Land
| AccessType | Water Access |
| Acreage | No |
| LandAmenities | Beach, Golf Nearby, Park, Playground |
| Sewer | Municipal Sewage System |
| SizeFrontage | 66 Ft |
| SizeTotalText | Under 1/2 Acre |
| ZoningDescription | R1-4 |
Rooms
| Level | Type | Length | Width | Dimensions |
|---|---|---|---|---|
| Second Level | Family Room | 15'7'' x 22'7'' | ||
| Second Level | Bedroom | 11'11'' x 13'9'' | ||
| Second Level | 4pc Bathroom | 5'6'' x 10'1'' | ||
| Main Level | Primary Bedroom | 12'6'' x 20'6'' | ||
| Main Level | Mud Room | 10'0'' x 5'3'' | ||
| Main Level | Living Room | 15'1'' x 20'9'' | ||
| Main Level | Laundry Room | 8'10'' x 6'8'' | ||
| Main Level | Kitchen | 16'8'' x 15'2'' | ||
| Main Level | Foyer | 10'10'' x 12'0'' | ||
| Main Level | Bedroom | 10'1'' x 10'1'' | ||
| Main Level | 4pc Bathroom | 5'6'' x 14'3'' | ||
| Main Level | 4pc Bathroom | 5'1'' x 8'1'' |
https://www.realtor.ca/real-estate/27302072/441-coast-drive-goderich
Jeff Bauer
Broker




























