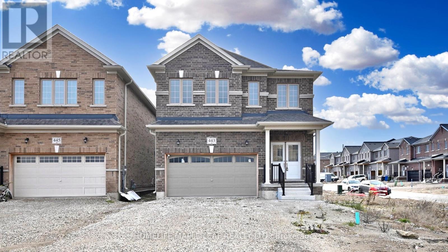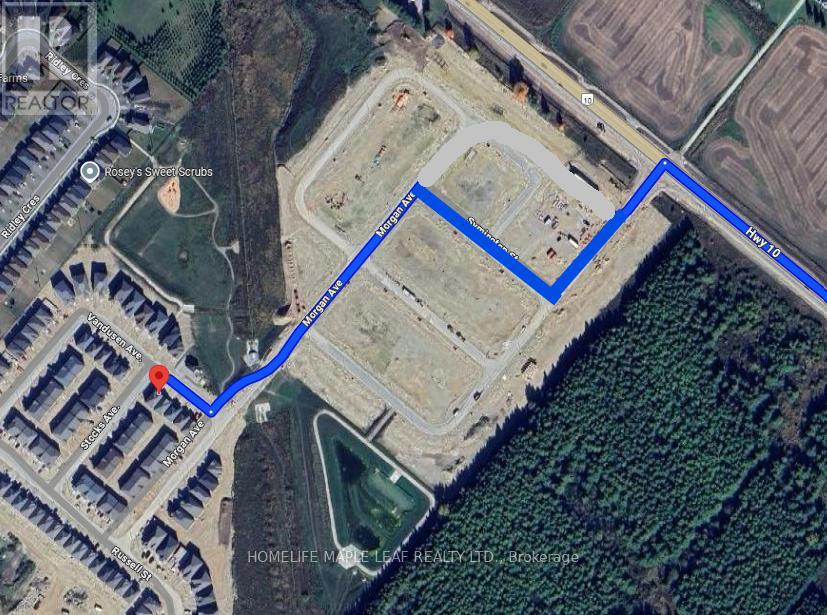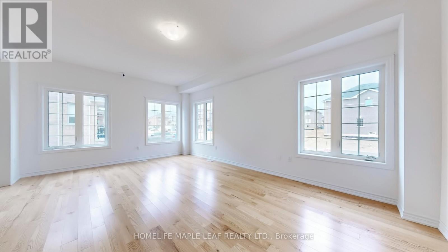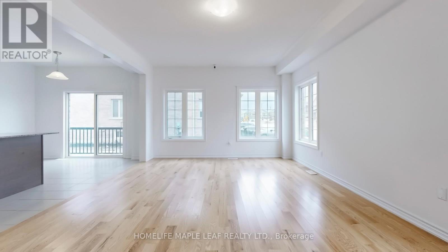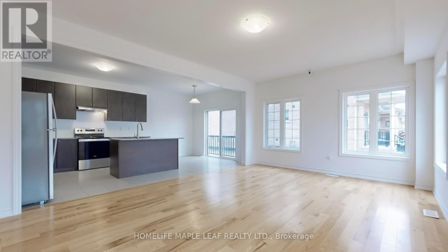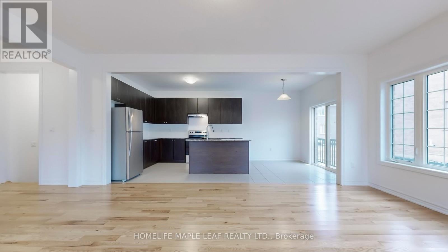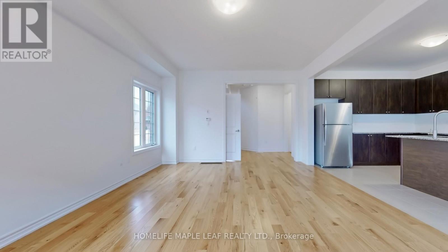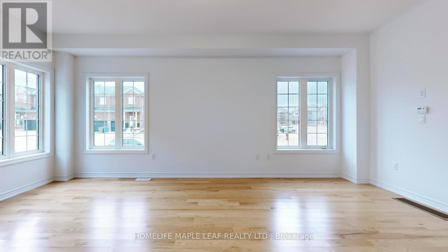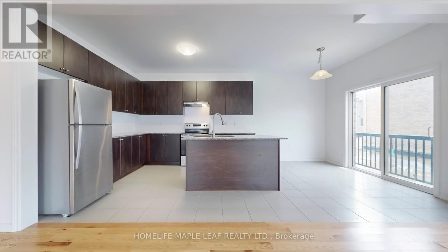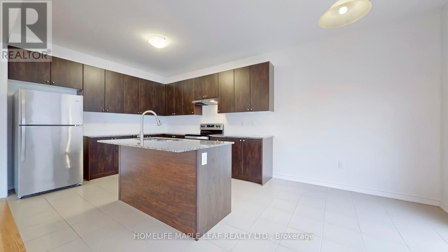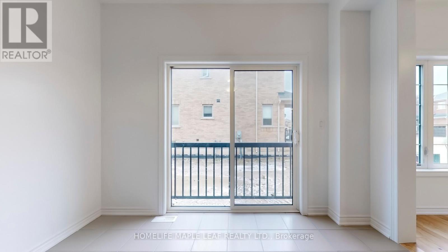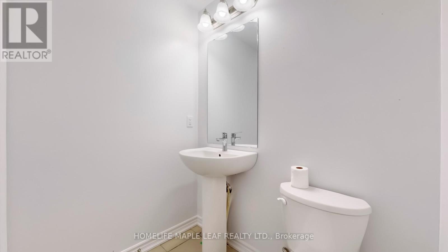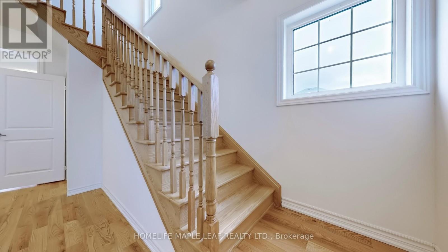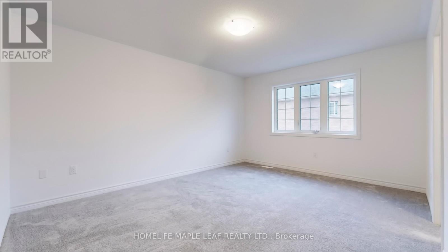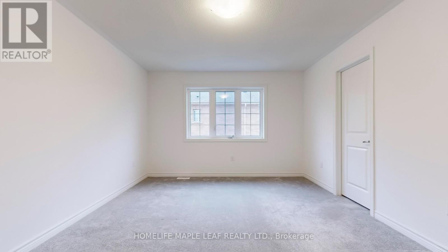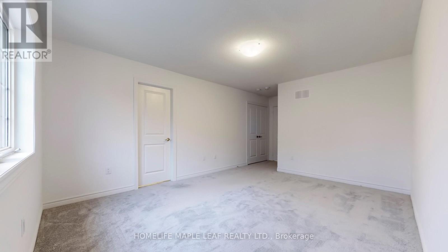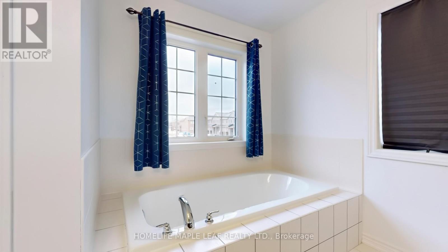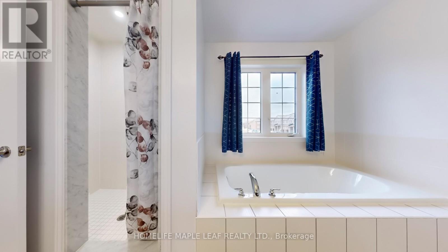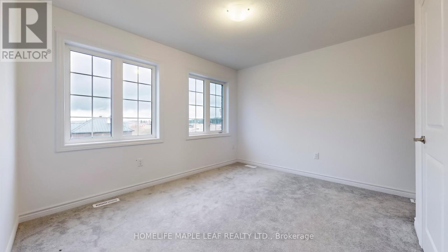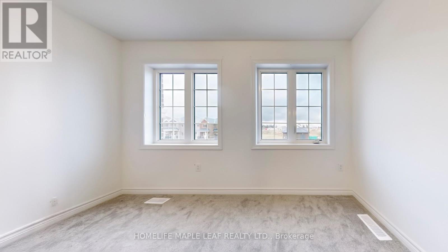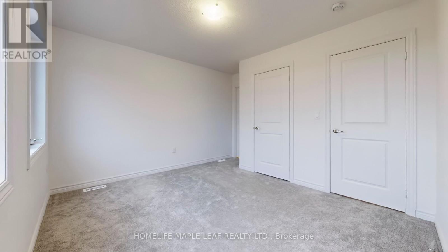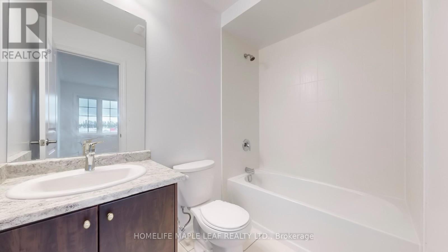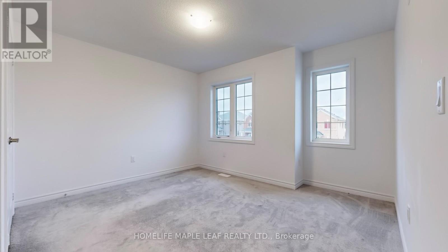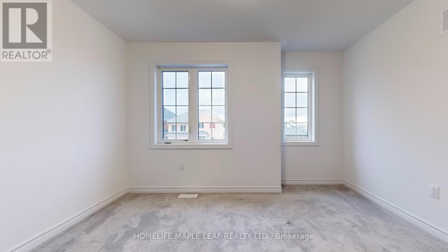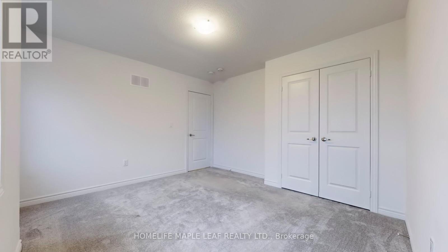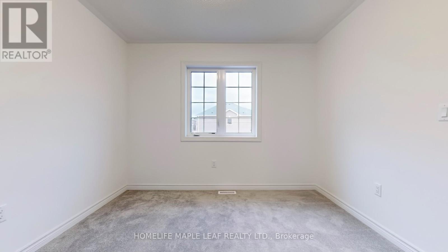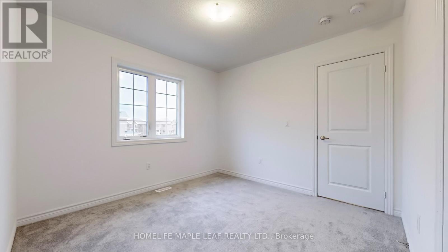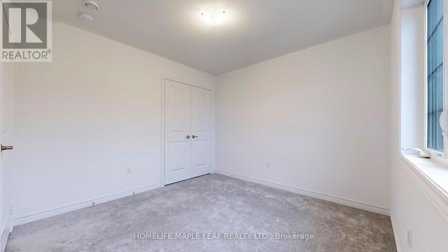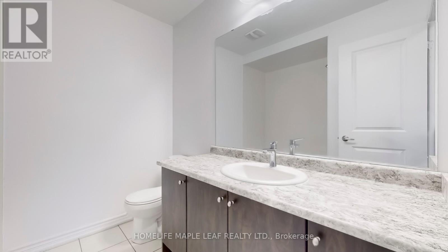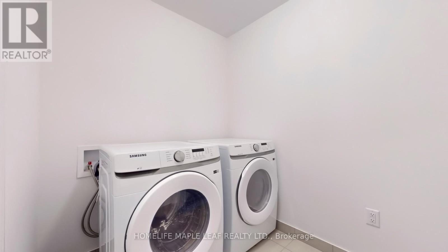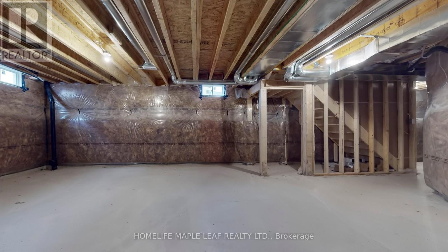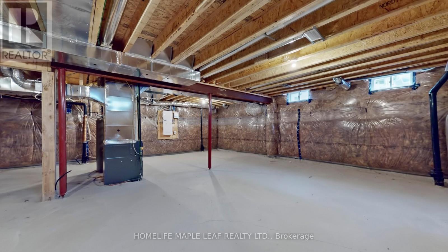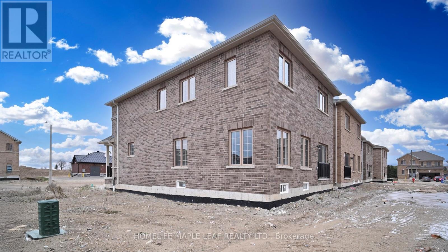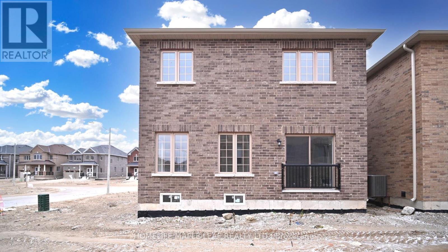4 Bedroom 4 Bathroom 2,000 - 2,500 ft2
Forced Air
$2,575 Monthly
Welcome to 443 Van Dusen Ave Available for LEASE. This stunning Northeast-facing corner detached home is filled with natural sunlight and offers clear views. Conveniently located just 2 minutes from Hwy-10 and approximately 1 hour from Brampton, this property combines comfort, space, and accessibility. Key Features: Primary Master Bedroom with a 4-piece ensuite and his & her closets, Second Master Bedroom with a 3-piece ensuite, Second-floor laundry for added convenience, Open-concept main floor layout with direct garage access, Total of 6 parking spaces 4 on the driveway (no sidewalk) and 2 in the garage. Central vacuum rough-in and a 200-amp electrical panel, Spacious back and side yards perfect for outdoor activities, Close proximity to future bus stop, Edgewood Plaza, soccer fields, walking trails, and playgrounds, Vacant property-Immediate possession available, Builder to complete driveway and landscaping, The property has also been listed for sale. (id:51300)
Property Details
| MLS® Number | X12147790 |
| Property Type | Single Family |
| Community Name | Southgate |
| Features | Irregular Lot Size, Flat Site |
| Parking Space Total | 6 |
Building
| Bathroom Total | 4 |
| Bedrooms Above Ground | 4 |
| Bedrooms Total | 4 |
| Age | 0 To 5 Years |
| Appliances | Water Heater, Blinds, Dishwasher, Dryer, Oven, Hood Fan, Stove, Washer, Window Coverings, Refrigerator |
| Basement Development | Unfinished |
| Basement Type | Full (unfinished) |
| Construction Style Attachment | Detached |
| Exterior Finish | Brick |
| Foundation Type | Concrete |
| Half Bath Total | 1 |
| Heating Fuel | Natural Gas |
| Heating Type | Forced Air |
| Stories Total | 2 |
| Size Interior | 2,000 - 2,500 Ft2 |
| Type | House |
| Utility Water | Municipal Water |
Parking
Land
| Acreage | No |
| Sewer | Sanitary Sewer |
| Size Depth | 73 Ft ,10 In |
| Size Frontage | 20 Ft ,8 In |
| Size Irregular | 20.7 X 73.9 Ft ; Corner Lot As Per Mpac (45.29ft/98.46ft) |
| Size Total Text | 20.7 X 73.9 Ft ; Corner Lot As Per Mpac (45.29ft/98.46ft)|under 1/2 Acre |
Rooms
| Level | Type | Length | Width | Dimensions |
|---|
| Upper Level | Bedroom 4 | 3.77 m | 3.16 m | 3.77 m x 3.16 m |
| Upper Level | Laundry Room | | | Measurements not available |
| Upper Level | Primary Bedroom | 3.65 m | 4.57 m | 3.65 m x 4.57 m |
| Upper Level | Bedroom | | | Measurements not available |
| Upper Level | Bedroom 2 | 3.13 m | 3.23 m | 3.13 m x 3.23 m |
| Upper Level | Bathroom | | | Measurements not available |
| Upper Level | Bedroom 3 | 3.65 m | 3.04 m | 3.65 m x 3.04 m |
| Upper Level | Bathroom | | | Measurements not available |
| Ground Level | Living Room | 4.11 m | 6 m | 4.11 m x 6 m |
| Ground Level | Eating Area | 3.35 m | 2.37 m | 3.35 m x 2.37 m |
| Ground Level | Kitchen | 3.35 m | 3.38 m | 3.35 m x 3.38 m |
Utilities
| Cable | Installed |
| Electricity | Installed |
| Sewer | Installed |
https://www.realtor.ca/real-estate/28311365/443-van-dusen-avenue-southgate-southgate

