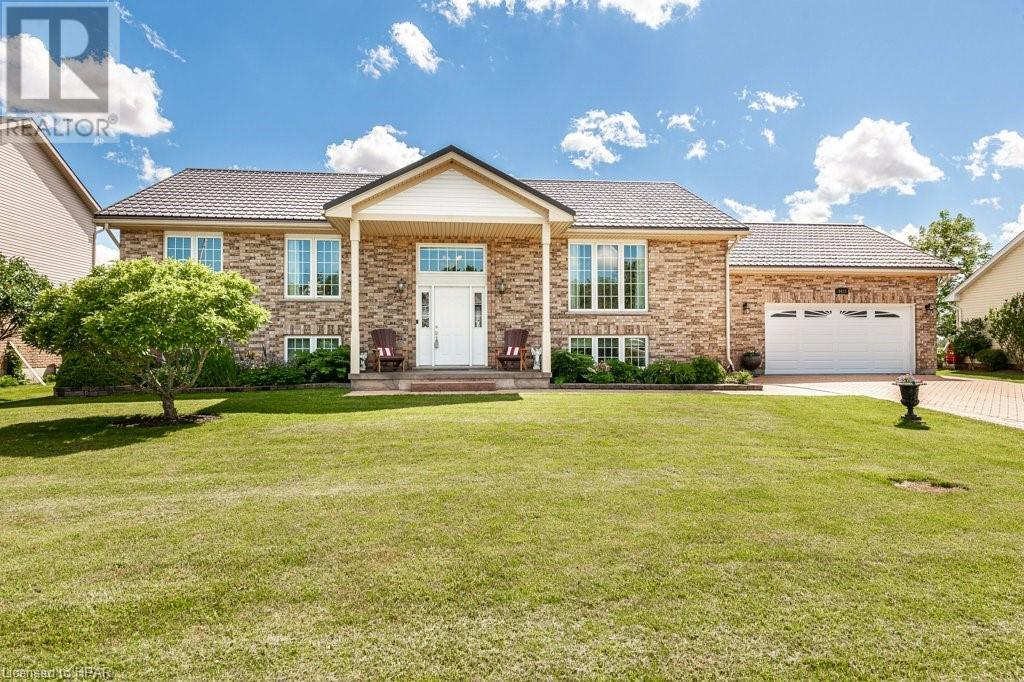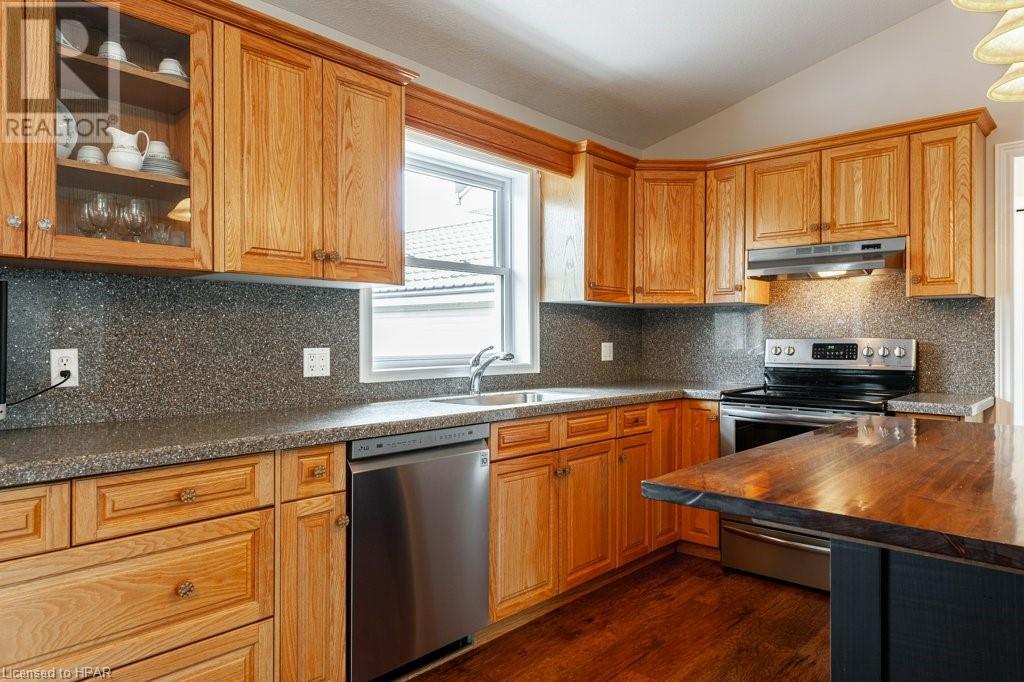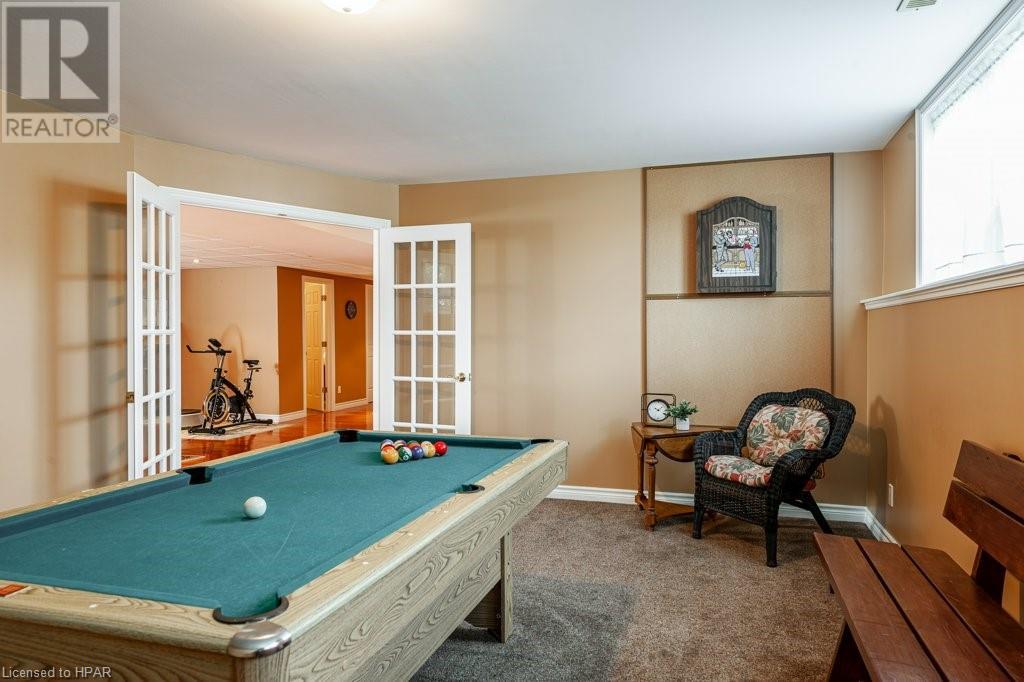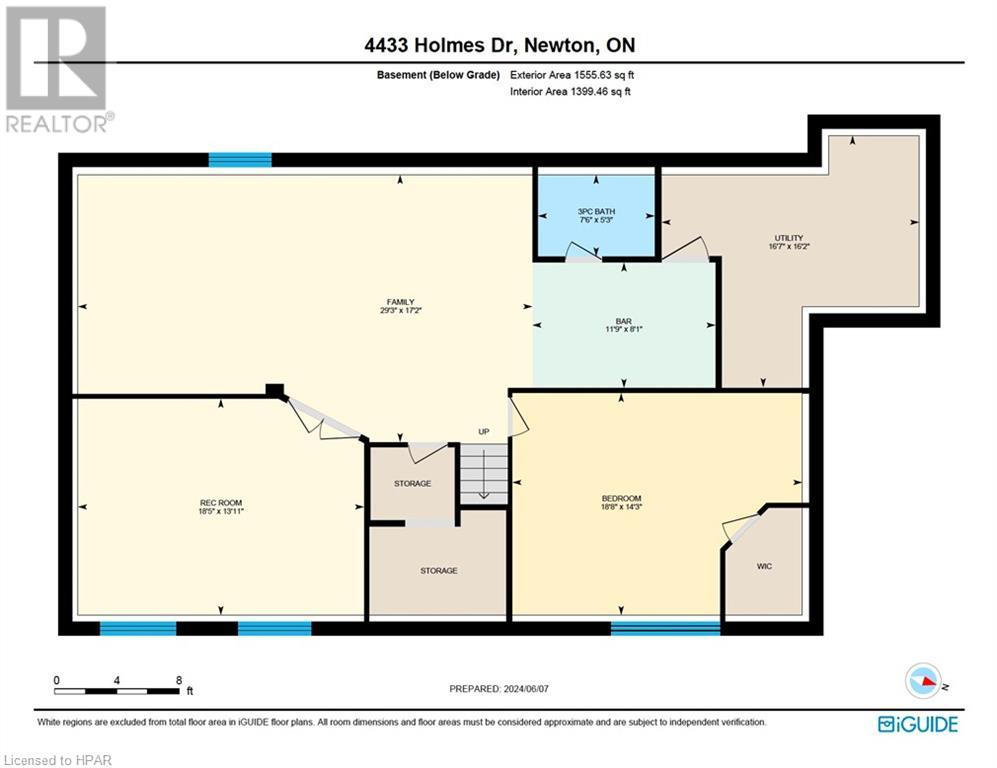3 Bedroom 3 Bathroom 2888 sqft
Raised Bungalow Central Air Conditioning Forced Air
$980,000
Situated on just over a half acre, this property offers the perfect mix of country living with small town charm. Located in the rural Hamlet of Newton, this home is located between Millbank and Milverton, and just 35 minutes to the KW Region. Only 24 years old, this brick home is stately and impeccably maintained with many updates including bathrooms, metal roof 2010, hardwood floors, replacement windows, furnace (2019), Central A/C (2020) and painted throughout. Step inside to experience vaulted ceilings, spacious living space and generously sized rooms. The main floor has large windows, a lovely kitchen with granite countertops and backsplash, and overlooking the incredible backyard, 3 bedrooms and 2 bathrooms. The primary bedroom is a dream with a newly renovated 5 piece ensuite with walk in shower, jet tub, in-floor heat, and a full dressing room. The lower level boasts a large rec room plus games room, an additional bedroom, 3 piece bathroom and utility room. The garage is a grand surprise with room for at least 3 vehicles and perfect for any hobbyist, mechanic, or the like. It has a roll up door to access your yard from the back and a man door on both sides. The graciously sized composite deck with pergola is the perfect place to wind down at the end of a busy day. The yard is beautifully landscaped with gardens, firepit area, and overlooks farmland. It truly doesn't get any better than this! (id:51300)
Property Details
| MLS® Number | 40597305 |
| Property Type | Single Family |
| Communication Type | Fiber |
| Community Features | Quiet Area |
| Equipment Type | None |
| Features | Country Residential |
| Parking Space Total | 9 |
| Rental Equipment Type | None |
Building
| Bathroom Total | 3 |
| Bedrooms Above Ground | 2 |
| Bedrooms Below Ground | 1 |
| Bedrooms Total | 3 |
| Appliances | Dishwasher, Refrigerator, Stove, Water Softener, Window Coverings |
| Architectural Style | Raised Bungalow |
| Basement Development | Finished |
| Basement Type | Full (finished) |
| Constructed Date | 2000 |
| Construction Style Attachment | Detached |
| Cooling Type | Central Air Conditioning |
| Exterior Finish | Brick, Vinyl Siding |
| Fire Protection | Smoke Detectors |
| Foundation Type | Poured Concrete |
| Heating Fuel | Propane |
| Heating Type | Forced Air |
| Stories Total | 1 |
| Size Interior | 2888 Sqft |
| Type | House |
| Utility Water | Well |
Parking
Land
| Acreage | No |
| Sewer | Septic System |
| Size Depth | 236 Ft |
| Size Frontage | 95 Ft |
| Size Irregular | 0.517 |
| Size Total | 0.517 Ac|1/2 - 1.99 Acres |
| Size Total Text | 0.517 Ac|1/2 - 1.99 Acres |
| Zoning Description | Hvr |
Rooms
| Level | Type | Length | Width | Dimensions |
|---|
| Basement | Utility Room | | | 16'2'' x 16'7'' |
| Basement | 3pc Bathroom | | | Measurements not available |
| Basement | Bedroom | | | 14'3'' x 18'8'' |
| Basement | Family Room | | | 17'2'' x 29'3'' |
| Basement | Recreation Room | | | 13'11'' x 18'5'' |
| Main Level | Laundry Room | | | 7'4'' x 7'0'' |
| Main Level | Dining Room | | | 14'10'' x 12'11'' |
| Main Level | Living Room | | | 14'5'' x 23'0'' |
| Main Level | Bedroom | | | 10'11'' x 9'4'' |
| Main Level | Primary Bedroom | | | 14'6'' x 13'0'' |
| Main Level | Full Bathroom | | | Measurements not available |
| Main Level | 4pc Bathroom | | | Measurements not available |
| Main Level | Kitchen | | | 14'5'' x 10'0'' |
https://www.realtor.ca/real-estate/27010422/4433-holmes-drive-newton






















































