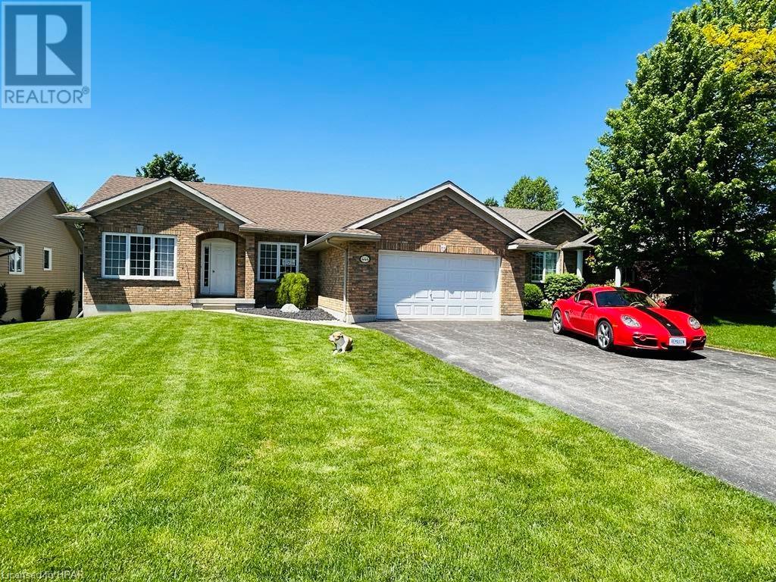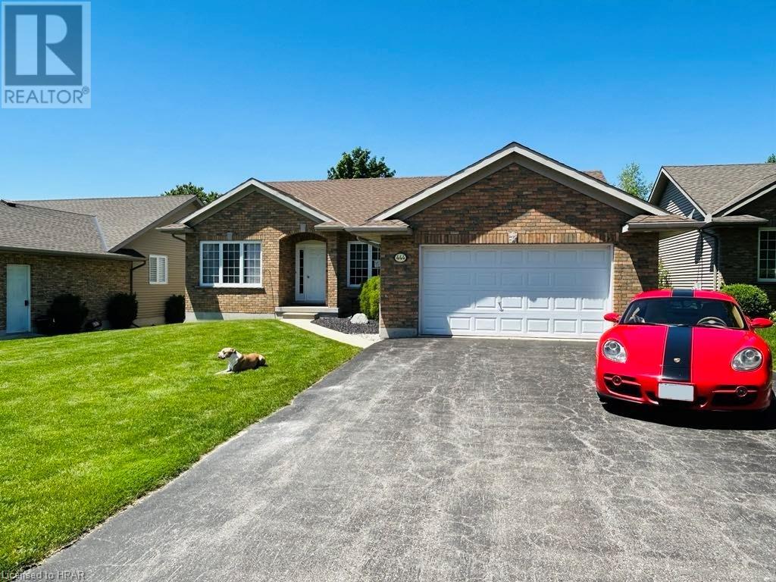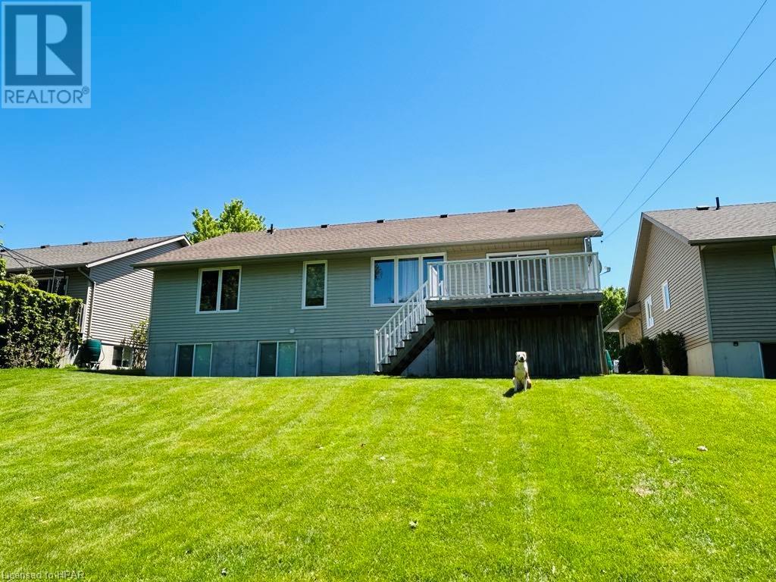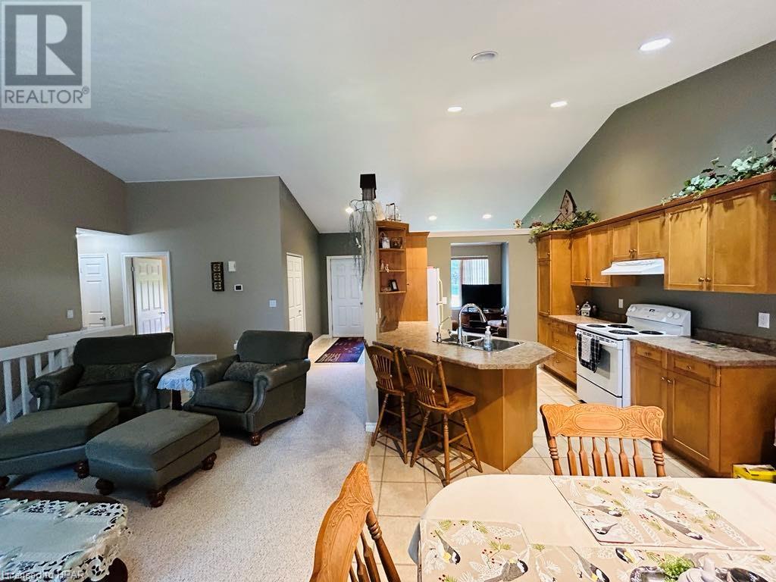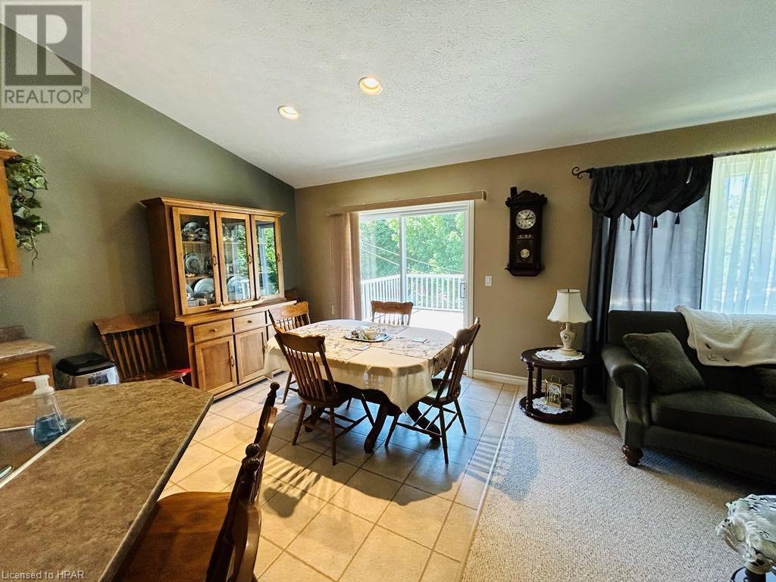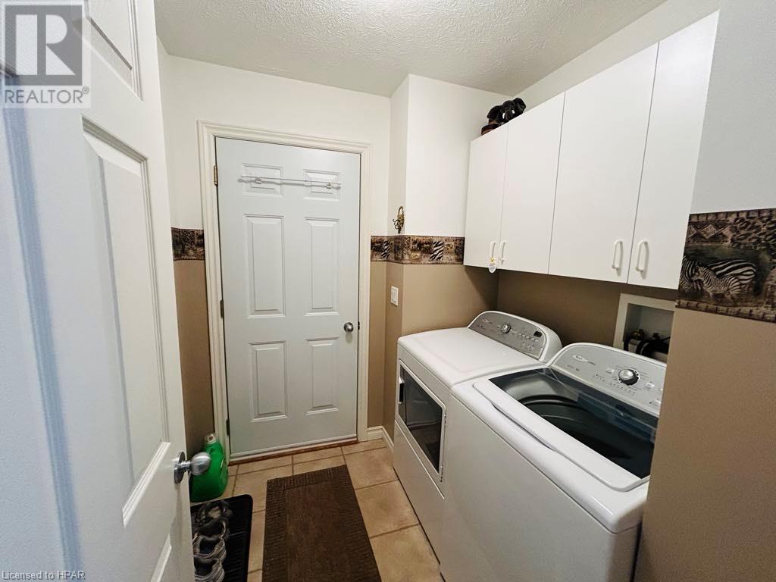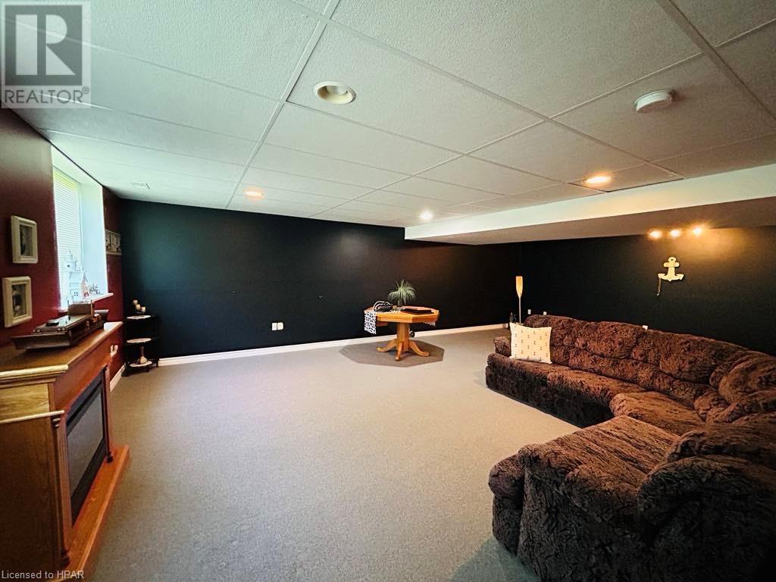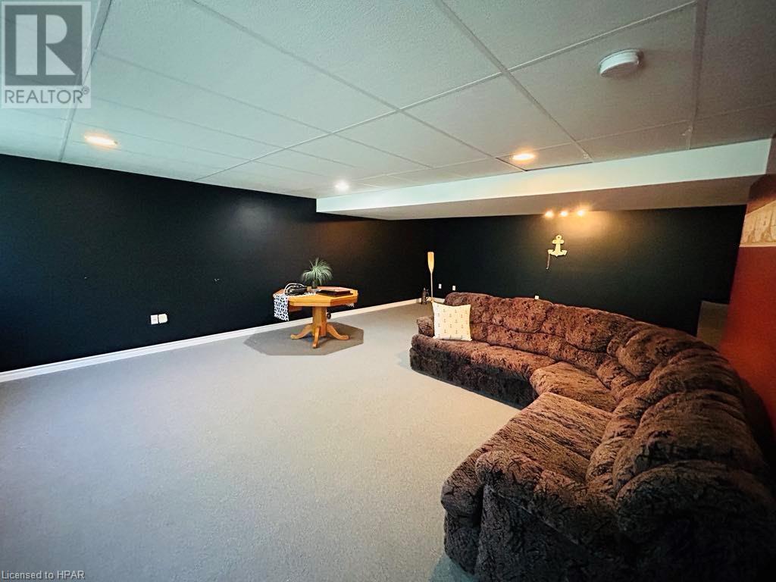4 Bedroom 3 Bathroom 1250 sqft
Bungalow Central Air Conditioning Forced Air
$624,500
Introducing a stunning 4 bedroom, 3 bath house in a highly desirable location. This lovely home features an open concept design, seamlessly blending the kitchen, living room, and dining room, creating a spacious and inviting atmosphere for family gatherings and entertaining guests. The property boasts a huge rec room, providing ample space for recreational activities and creating a comfortable area for relaxation. This smoke-free home ensures a clean and healthy living environment. Additionally, it comes equipped with a well-maintained roof, furnace, and gutter guards, offering peace of mind and protection against the elements. Convenience is key with the under deck storage, providing extra space for storing outdoor equipment, furniture, and other belongings. Furthermore, this property includes an attached garage, providing convenient parking and additional storage options. Don't miss this fantastic opportunity to own a beautiful home in a sought-after location. Contact your REALTOR® now to schedule a viewing and make this house your dream home! (id:51300)
Property Details
| MLS® Number | 40595833 |
| Property Type | Single Family |
| Amenities Near By | Golf Nearby, Hospital, Park, Place Of Worship, Playground, Schools, Shopping |
| Community Features | Community Centre |
| Features | Paved Driveway |
| Parking Space Total | 7 |
Building
| Bathroom Total | 3 |
| Bedrooms Above Ground | 3 |
| Bedrooms Below Ground | 1 |
| Bedrooms Total | 4 |
| Appliances | Garage Door Opener |
| Architectural Style | Bungalow |
| Basement Development | Finished |
| Basement Type | Full (finished) |
| Constructed Date | 2002 |
| Construction Style Attachment | Detached |
| Cooling Type | Central Air Conditioning |
| Exterior Finish | Brick, Vinyl Siding |
| Half Bath Total | 1 |
| Heating Fuel | Natural Gas |
| Heating Type | Forced Air |
| Stories Total | 1 |
| Size Interior | 1250 Sqft |
| Type | House |
| Utility Water | Municipal Water |
Parking
Land
| Access Type | Road Access |
| Acreage | No |
| Land Amenities | Golf Nearby, Hospital, Park, Place Of Worship, Playground, Schools, Shopping |
| Sewer | Municipal Sewage System |
| Size Depth | 132 Ft |
| Size Frontage | 57 Ft |
| Size Irregular | 0.172 |
| Size Total | 0.172 Ac|under 1/2 Acre |
| Size Total Text | 0.172 Ac|under 1/2 Acre |
| Zoning Description | R1 |
Rooms
| Level | Type | Length | Width | Dimensions |
|---|
| Basement | Utility Room | | | 15'2'' x 13'2'' |
| Basement | 2pc Bathroom | | | 8'8'' x 9'2'' |
| Basement | Games Room | | | 16'2'' x 9'6'' |
| Basement | Recreation Room | | | 26'7'' x 17'4'' |
| Basement | Bedroom | | | 16'0'' x 11'8'' |
| Main Level | Laundry Room | | | 6'7'' x 6'7'' |
| Main Level | Full Bathroom | | | 7'6'' x 7'5'' |
| Main Level | 4pc Bathroom | | | 12'0'' x 5'8'' |
| Main Level | Primary Bedroom | | | 15'5'' x 11'4'' |
| Main Level | Bedroom | | | 12'0'' x 10'0'' |
| Main Level | Bedroom | | | 10'0'' x 9'11'' |
| Main Level | Foyer | | | 8'5'' x 5'10'' |
| Main Level | Den | | | 12'7'' x 10'1'' |
| Main Level | Dining Room | | | 10'2'' x 9'5'' |
| Main Level | Kitchen | | | 10'1'' x 9'11'' |
| Main Level | Living Room | | | 19'11'' x 12'0'' |
Utilities
| Cable | Available |
| Electricity | Available |
| Natural Gas | Available |
| Telephone | Available |
https://www.realtor.ca/real-estate/26948301/444-grandview-road-wingham


