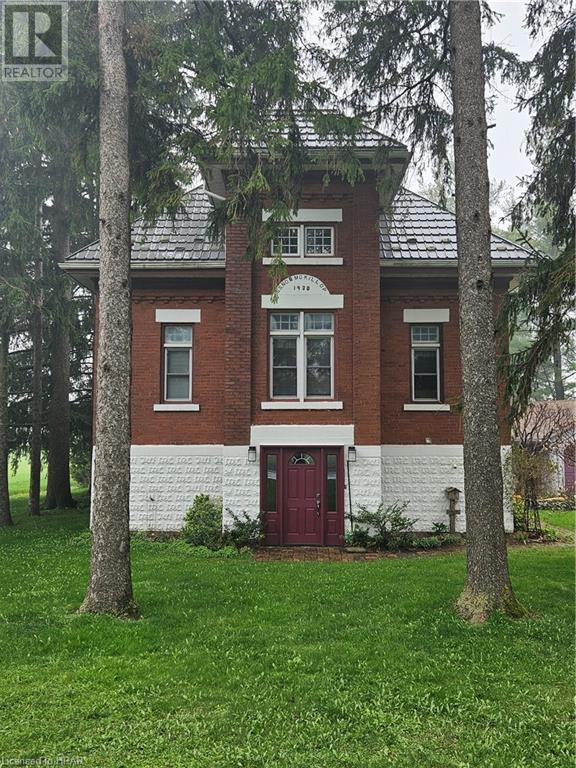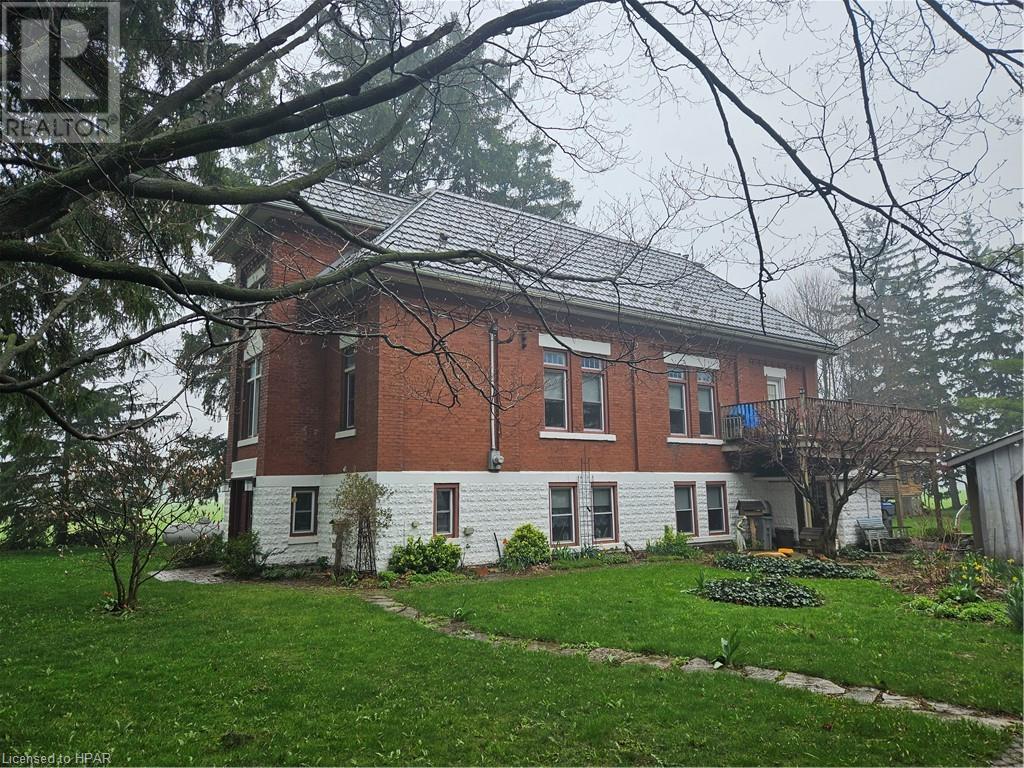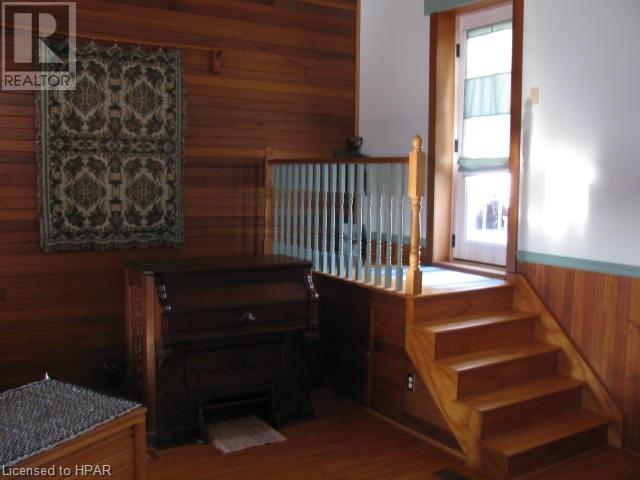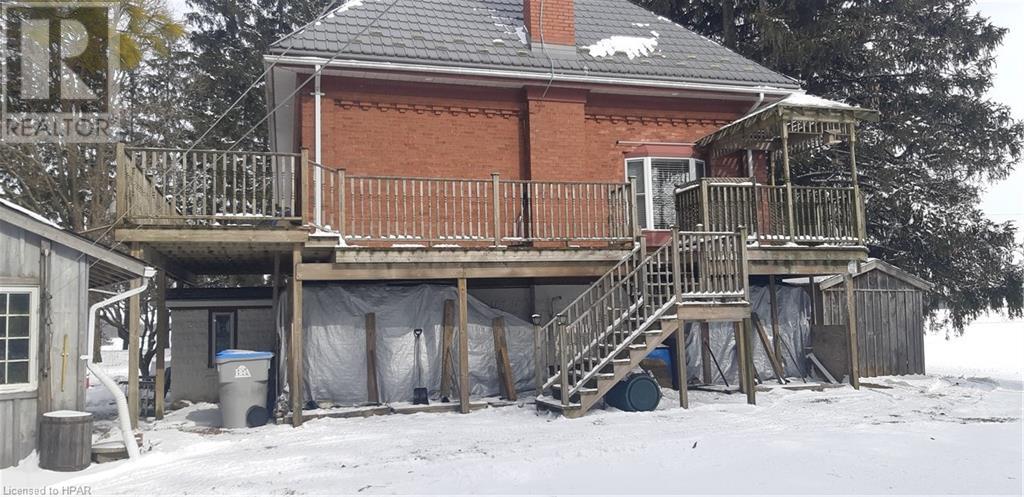3 Bedroom 2 Bathroom 2750 sqft
2 Level Central Air Conditioning Forced Air, Stove
$789,000
Quiet 1 acre corner lot with a Century old Double brick school house. This 3 bedroom 2 bathroom home still has some of its original woodwork and gleaming hardwood Livingroom floor. kitchen with eat-in area. There is 3 wooden storage sheds and a 25ft by 24ft 2 car garage on the property. The smart meter for hydro has an back-up generator attachment on it. A small water feature pond, mature trees and the original school bell are just some of this homes wonderful features 200 Amp panel box, 140ft drilled well well pump replaced in 2011, water pressure tank replaced in 2015, steel roof replaced in 2011 (lifetime coloured steel) water heater 2012, front and deck door replaced in 2023 and many more upgrades over the years it truly is a Beautiful property (id:51300)
Property Details
| MLS® Number | 40542521 |
| Property Type | Single Family |
| AmenitiesNearBy | Place Of Worship, Schools, Shopping |
| Features | Country Residential |
| ParkingSpaceTotal | 5 |
| Structure | Porch |
Building
| BathroomTotal | 2 |
| BedroomsBelowGround | 3 |
| BedroomsTotal | 3 |
| Appliances | Central Vacuum, Dishwasher, Dryer, Microwave, Satellite Dish, Water Softener, Hood Fan, Window Coverings, Garage Door Opener |
| ArchitecturalStyle | 2 Level |
| BasementDevelopment | Finished |
| BasementType | Full (finished) |
| ConstructedDate | 1920 |
| ConstructionStyleAttachment | Detached |
| CoolingType | Central Air Conditioning |
| ExteriorFinish | Brick |
| FireProtection | Smoke Detectors |
| Fixture | Ceiling Fans |
| HalfBathTotal | 1 |
| HeatingFuel | Propane |
| HeatingType | Forced Air, Stove |
| StoriesTotal | 2 |
| SizeInterior | 2750 Sqft |
| Type | House |
| UtilityWater | Drilled Well |
Parking
Land
| Acreage | No |
| LandAmenities | Place Of Worship, Schools, Shopping |
| Sewer | Sanitary Sewer |
| SizeFrontage | 212 Ft |
| SizeTotalText | 1/2 - 1.99 Acres |
| ZoningDescription | Ag4 |
Rooms
| Level | Type | Length | Width | Dimensions |
|---|
| Lower Level | 4pc Bathroom | | | 10'6'' x 10'6'' |
| Lower Level | Bedroom | | | 11'0'' x 10'6'' |
| Lower Level | Bedroom | | | 14'0'' x 10'6'' |
| Lower Level | Primary Bedroom | | | 17'0'' x 10'6'' |
| Lower Level | Foyer | | | 12'0'' x 8'0'' |
| Main Level | 2pc Bathroom | | | 5'0'' x 5'0'' |
| Main Level | Dining Room | | | 8'5'' x 12'0'' |
| Main Level | Kitchen | | | 9'0'' x 8'0'' |
| Main Level | Great Room | | | 41'0'' x 27'0'' |
https://www.realtor.ca/real-estate/26526457/44411-sawmill-rd-mckillop-township














































