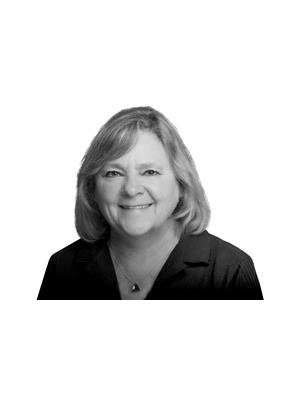3 Bedroom 1 Bathroom 1,100 - 1,500 ft2
Fireplace Forced Air
$8,000 Unknown
The Perfect Get-Away for Ski Season! Price is for 3 months. This cute 2+1 bedroom seasonal lease home is nestled amidst the natural beauty of a mixed forest, neighbouring 400 acres of conservation land and is within walking distance to Lake Eugenia. Very private setting and a perfect weekend retreat for those who enjoy the great outdoors. Large front veranda and wrap around deck with hot tub are excellent for entertaining. Inside you will find open concept living room and kitchen with marble counter island and hardwood floors, formal dining room with an abundance of natural light. On the upper level you will find a bathroom and 2 bedrooms including master with walk-out to the deck and just steps from the hot tub. Main level has wood burning stove. Downstairs is a family/music room , third bedroom, laundry room and walk-out. Outside is a small shed with workshop. An excellent property just minutes from the beautiful Beaver Valley with its glorious colours, the Bruce Trail, the river and ski hills. Perfect ski season retreat for the Beaver Valley ski club. Book your showing today. (id:51300)
Property Details
| MLS® Number | X12294785 |
| Property Type | Single Family |
| Community Name | Grey Highlands |
| Amenities Near By | Ski Area |
| Features | Wooded Area, Irregular Lot Size, Flat Site, Conservation/green Belt, Lighting, Sump Pump |
| Parking Space Total | 6 |
| Structure | Deck, Patio(s), Porch |
Building
| Bathroom Total | 1 |
| Bedrooms Above Ground | 2 |
| Bedrooms Below Ground | 1 |
| Bedrooms Total | 3 |
| Age | 31 To 50 Years |
| Appliances | Hot Tub |
| Basement Development | Finished |
| Basement Features | Walk Out |
| Basement Type | N/a (finished) |
| Construction Style Attachment | Detached |
| Exterior Finish | Wood |
| Fireplace Present | Yes |
| Fireplace Total | 1 |
| Fireplace Type | Woodstove |
| Flooring Type | Hardwood |
| Foundation Type | Block |
| Heating Fuel | Oil |
| Heating Type | Forced Air |
| Stories Total | 2 |
| Size Interior | 1,100 - 1,500 Ft2 |
| Type | House |
Parking
Land
| Acreage | No |
| Land Amenities | Ski Area |
| Sewer | Septic System |
| Size Depth | 404 Ft |
| Size Frontage | 90 Ft |
| Size Irregular | 90 X 404 Ft |
| Size Total Text | 90 X 404 Ft |
Rooms
| Level | Type | Length | Width | Dimensions |
|---|
| Lower Level | Family Room | 6.78 m | 3.78 m | 6.78 m x 3.78 m |
| Lower Level | Bedroom 3 | 4.34 m | 2.74 m | 4.34 m x 2.74 m |
| Main Level | Living Room | 5.43 m | 4.34 m | 5.43 m x 4.34 m |
| Main Level | Kitchen | 4.21 m | 4.34 m | 4.21 m x 4.34 m |
| Main Level | Dining Room | 2.33 m | 4.49 m | 2.33 m x 4.49 m |
| Upper Level | Primary Bedroom | 3.42 m | 4.06 m | 3.42 m x 4.06 m |
| Upper Level | Bedroom 2 | 3.42 m | 4.06 m | 3.42 m x 4.06 m |
| Upper Level | Bathroom | | | Measurements not available |
Utilities
https://www.realtor.ca/real-estate/28626751/447085-tenth-concession-grey-highlands-grey-highlands





