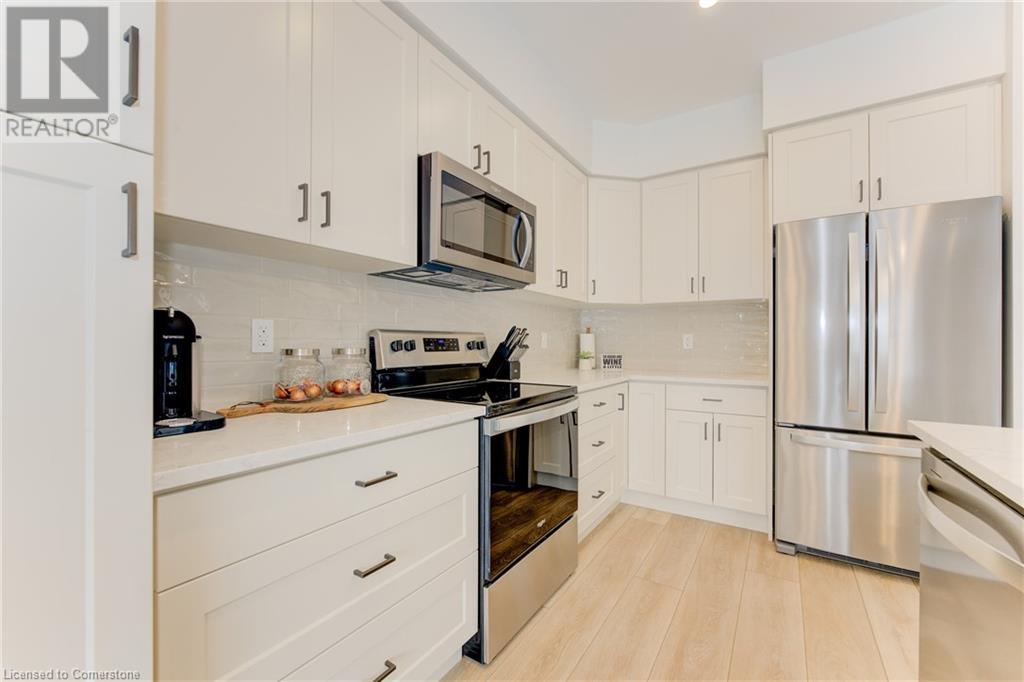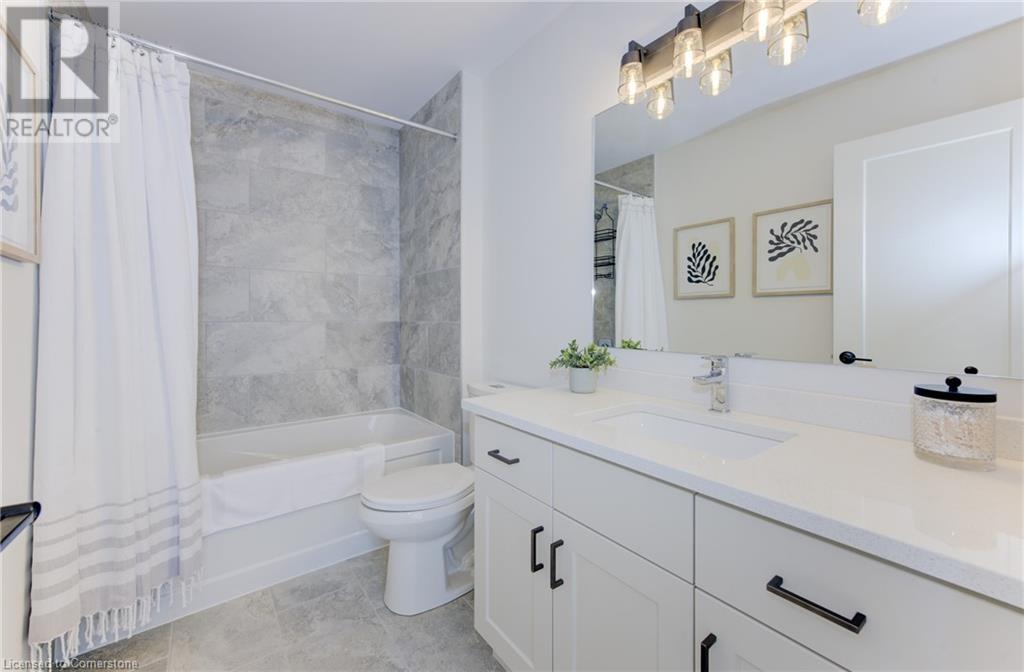3 Bedroom 3 Bathroom 1680 sqft
2 Level Central Air Conditioning Forced Air
$3,150 MonthlyInsurance
Welcome home to 45 Hedley Lane, Elora. This 2 story home located in the beautiful town of Elora, has parking for two cars, one in the driveway and one in the attached garage. Enter into the front door and you will be wowed by this bright and modern home. There is a 2 piece powder room off the foyer, access to your garage just down the hall and a coat closet. Continuing into the main living area you will find a stunning white eat in kitchen with tile backsplash, quartz counters, stainless steel appliances, large island/breakfast bar and plenty of cupboard space. There is also room for a good sized dining table and access to the basement. The open concept main floor continues with a large living room with tray ceiling, transom windows, and oversized sliders to your deck, which features a privacy wall and stairs to access the lower level of the backyard. The main floor also features stunning light oak luxury vinyl flooring throughout, pot lights, large windows and updated light fixtures. Upstairs on the second floor, in the large hallway there is a perfect flex space for home office or reading area, a big primary bedroom with ensuite and walk in closet, 2 more great sized bedrooms, a beautiful 4 piece main bath and convenient upstairs laundry. This home is perfect for someone looking for a smaller town feel but with all the amenities of the city. The town of Elora has so many great things to offer including local shops, restaurants, Elora Brewing, Elora Distilling Company, The Elora Mill Hotel and Spa, the Elora gorge, walking trails, and so much more. With so many great features and situated in the perfect location, there is nothing for you to do but move in and enjoy! (id:51300)
Property Details
| MLS® Number | 40670684 |
| Property Type | Single Family |
| AmenitiesNearBy | Park, Place Of Worship, Schools, Shopping |
| CommunityFeatures | Quiet Area |
| EquipmentType | Water Heater |
| Features | No Pet Home, Sump Pump, Automatic Garage Door Opener |
| ParkingSpaceTotal | 2 |
| RentalEquipmentType | Water Heater |
Building
| BathroomTotal | 3 |
| BedroomsAboveGround | 3 |
| BedroomsTotal | 3 |
| Appliances | Dishwasher, Dryer, Refrigerator, Stove, Water Softener, Washer, Microwave Built-in, Window Coverings, Garage Door Opener |
| ArchitecturalStyle | 2 Level |
| BasementDevelopment | Unfinished |
| BasementType | Full (unfinished) |
| ConstructedDate | 2023 |
| ConstructionStyleAttachment | Attached |
| CoolingType | Central Air Conditioning |
| ExteriorFinish | Brick, Stone, Vinyl Siding |
| FoundationType | Poured Concrete |
| HalfBathTotal | 1 |
| HeatingFuel | Natural Gas |
| HeatingType | Forced Air |
| StoriesTotal | 2 |
| SizeInterior | 1680 Sqft |
| Type | Row / Townhouse |
| UtilityWater | Municipal Water |
Parking
Land
| Acreage | No |
| LandAmenities | Park, Place Of Worship, Schools, Shopping |
| Sewer | Municipal Sewage System |
| SizeTotalText | Under 1/2 Acre |
| ZoningDescription | R1 |
Rooms
| Level | Type | Length | Width | Dimensions |
|---|
| Second Level | Bedroom | | | 11'9'' x 9'2'' |
| Second Level | Bedroom | | | 14'0'' x 9'4'' |
| Second Level | 4pc Bathroom | | | Measurements not available |
| Second Level | Laundry Room | | | Measurements not available |
| Second Level | Full Bathroom | | | Measurements not available |
| Second Level | Primary Bedroom | | | 15'1'' x 13'10'' |
| Main Level | Great Room | | | 18'5'' x 12'4'' |
| Main Level | Dining Room | | | 10'4'' x 9'7'' |
| Main Level | Kitchen | | | 12'3'' x 8'10'' |
| Main Level | 2pc Bathroom | | | Measurements not available |
https://www.realtor.ca/real-estate/27604597/45-hedley-lane-elora

































