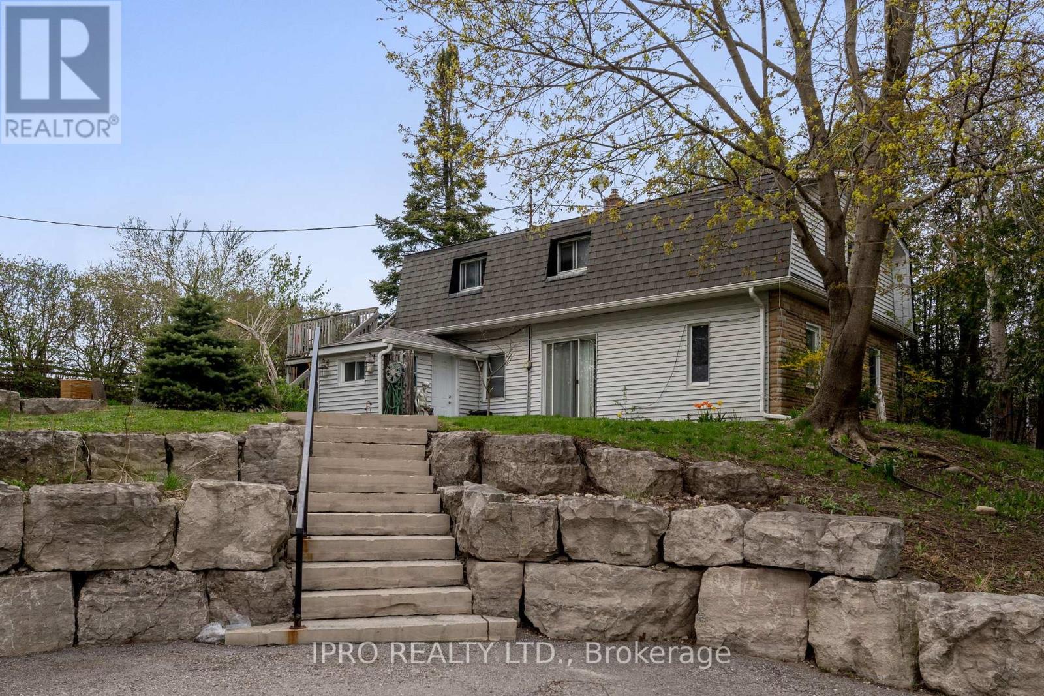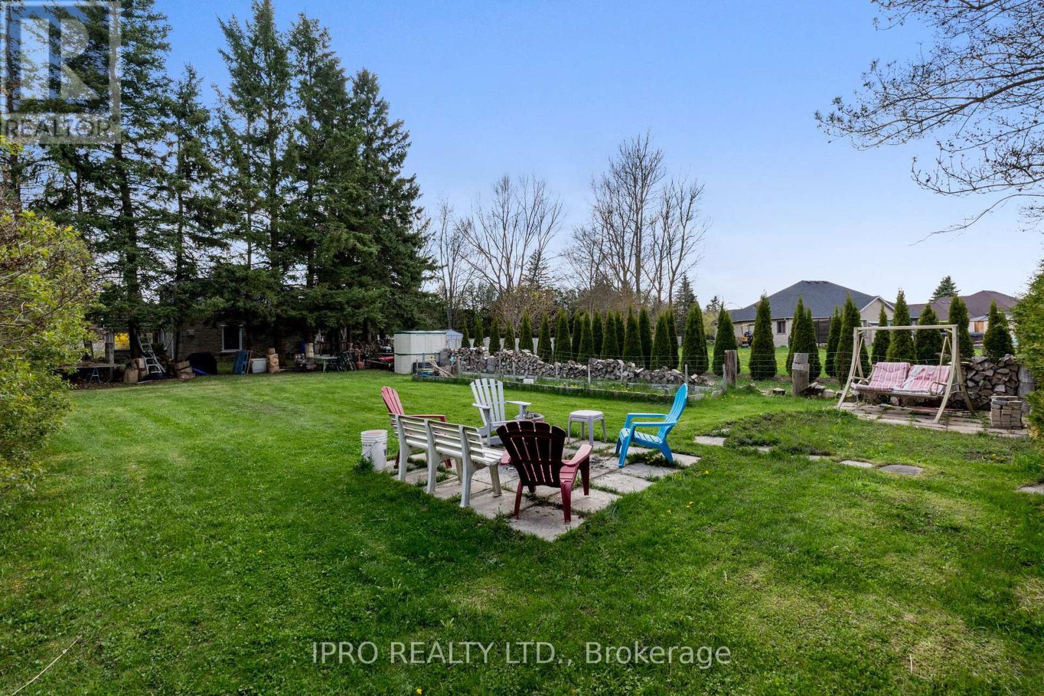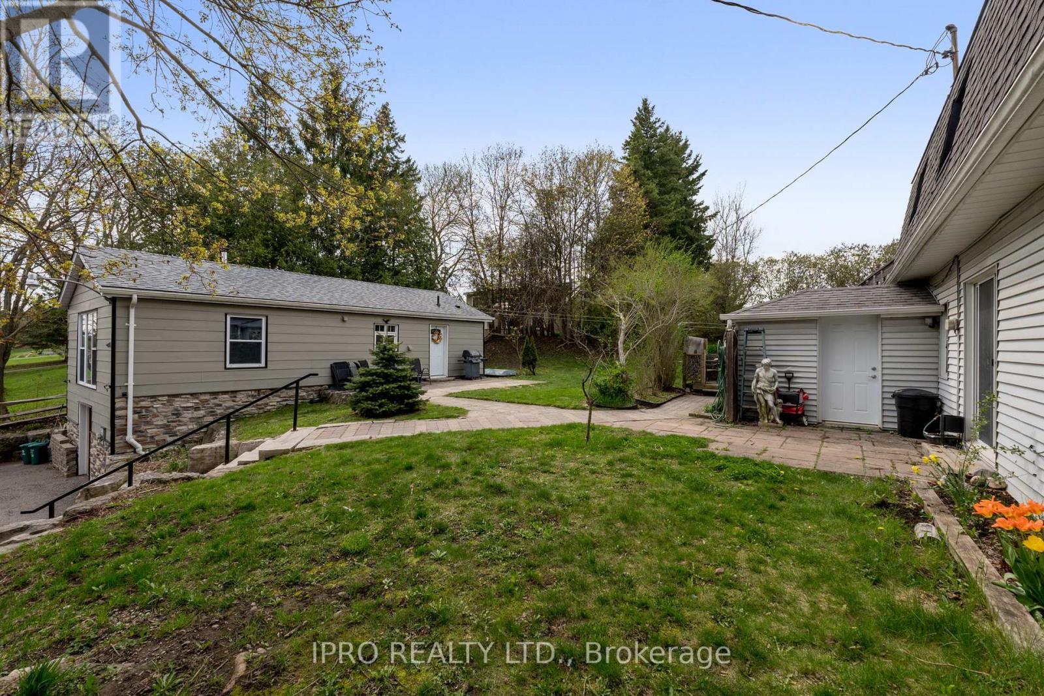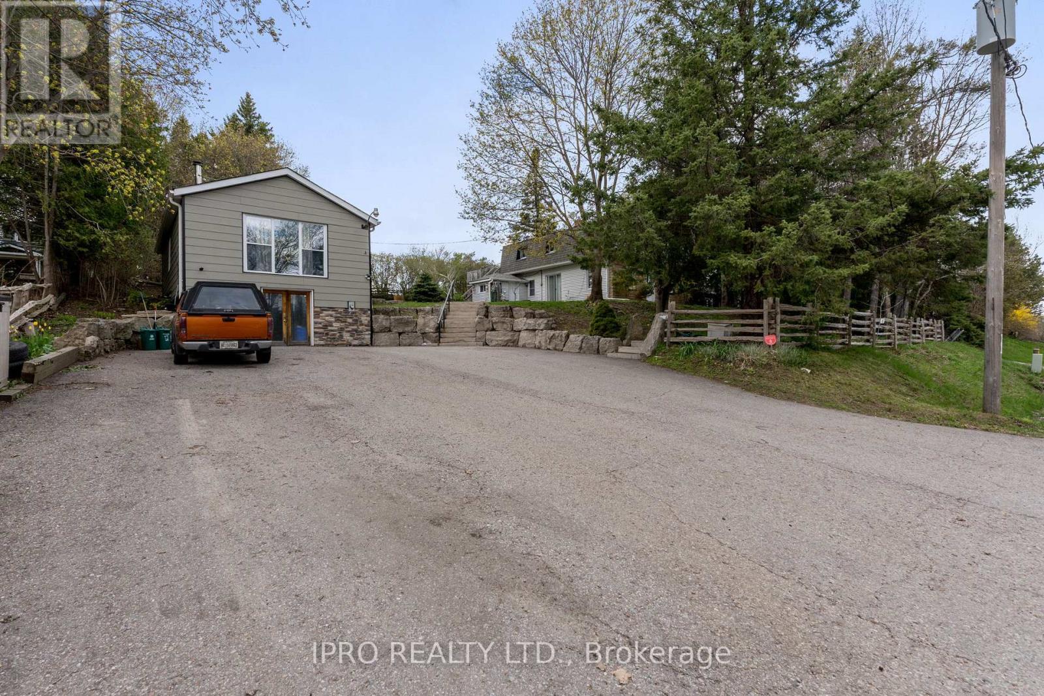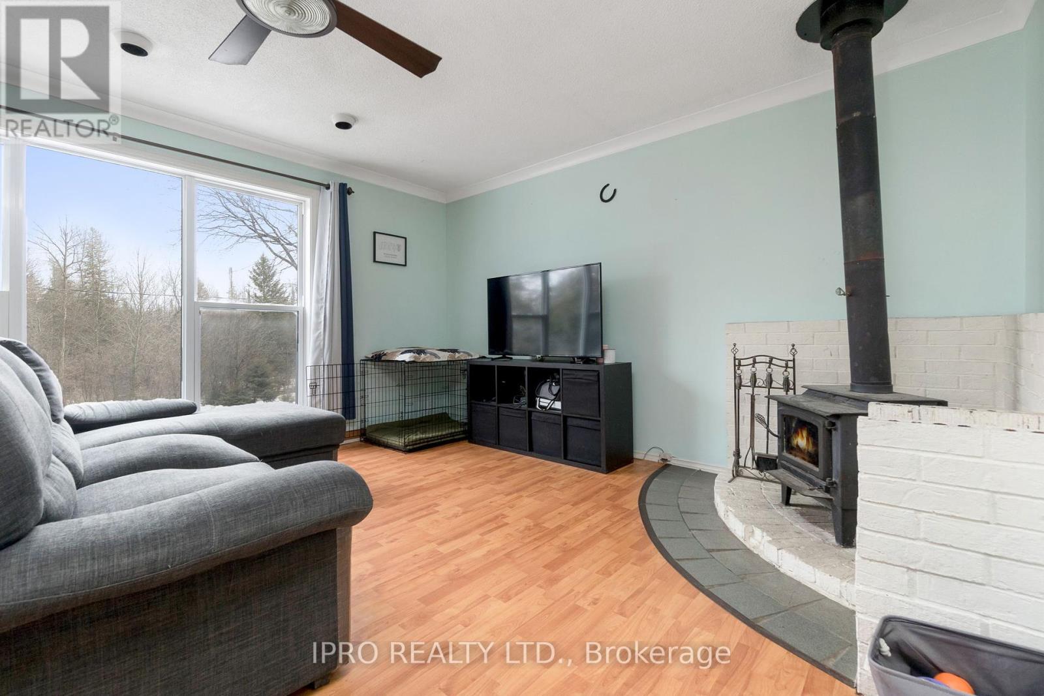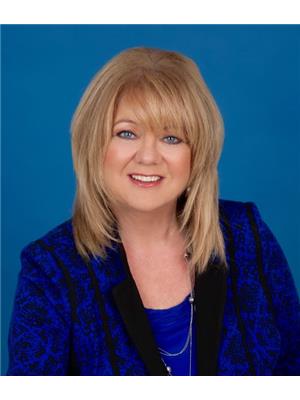7 Bedroom 3 Bathroom 2,500 - 3,000 ft2
Fireplace Central Air Conditioning Forced Air
$995,000
Fantastic opportunity in prime Erin location! Sitting on a .42 acre lot just outside of town, walk to Erin with it's shopping, restaurants, grocery store, and more! 3 homes in one! Full detached bungalow and 2 storey duplex, zoning attached. Live in one and rent the other two! Bungalow offers hardwood floors, wood stove, updated kitchen w/breakfast bar & granite counters, 2 BR's, large bright living room w/wood stove, own laundry + access to lower level storage area (separate septic system). The 2 storey offers a 2 BR upper unit w/large LR, laminate floors & upper & lower decks + shed! The main floor has 2 BR's + den w/closet, separate living/dining rms and good sized kitchen, 3 w/o's. These two units share a laundry room & separate septic system. Well serves all 3 units. Huge upper lawn with fire pit. All tenants share the property, with separate sitting/bbq areas. Nicely landscaped, lots of parking! Don't wait! Fantastic investment opportunity, w/huge potential to increase value/rent! Erin is growing! Get in now! ** Bungalow measurements - *Living - 3.95 x 3.12 *Kitchen - 4.57 x 3.66 *BR1 - 2.96 x 2.70 *BR2 - 2.44 x 2.70. *Note - Zoning R1-105 - "existing single detached dwelling & a duplex dwelling on one lot" - see attachment. (id:51300)
Property Details
| MLS® Number | X12141725 |
| Property Type | Single Family |
| Community Name | Erin |
| Amenities Near By | Schools |
| Community Features | School Bus |
| Features | Sloping |
| Parking Space Total | 10 |
| Structure | Shed |
Building
| Bathroom Total | 3 |
| Bedrooms Above Ground | 7 |
| Bedrooms Total | 7 |
| Age | 51 To 99 Years |
| Amenities | Separate Heating Controls, Separate Electricity Meters |
| Appliances | Water Heater |
| Basement Features | Walk-up |
| Basement Type | Full |
| Construction Style Attachment | Detached |
| Cooling Type | Central Air Conditioning |
| Exterior Finish | Vinyl Siding |
| Fireplace Present | Yes |
| Flooring Type | Vinyl, Carpeted, Laminate |
| Foundation Type | Block |
| Heating Fuel | Natural Gas |
| Heating Type | Forced Air |
| Stories Total | 2 |
| Size Interior | 2,500 - 3,000 Ft2 |
| Type | House |
| Utility Water | Drilled Well |
Parking
Land
| Acreage | No |
| Land Amenities | Schools |
| Sewer | Septic System |
| Size Depth | 163 Ft ,1 In |
| Size Frontage | 110 Ft |
| Size Irregular | 110 X 163.1 Ft ; .42 Acre |
| Size Total Text | 110 X 163.1 Ft ; .42 Acre|under 1/2 Acre |
| Zoning Description | 0.00 |
Rooms
| Level | Type | Length | Width | Dimensions |
|---|
| Second Level | Bedroom | 3.04 m | 2.44 m | 3.04 m x 2.44 m |
| Second Level | Bedroom | 2.74 m | 2.44 m | 2.74 m x 2.44 m |
| Second Level | Living Room | 7 m | 3 m | 7 m x 3 m |
| Second Level | Dining Room | 3.45 m | 3.05 m | 3.45 m x 3.05 m |
| Second Level | Kitchen | 3.34 m | 2.8 m | 3.34 m x 2.8 m |
| Ground Level | Laundry Room | 2.24 m | 1.86 m | 2.24 m x 1.86 m |
| Ground Level | Living Room | 5.63 m | 4.37 m | 5.63 m x 4.37 m |
| Ground Level | Kitchen | 4.18 m | 2.2 m | 4.18 m x 2.2 m |
| Ground Level | Bedroom | 2.65 m | 2.4 m | 2.65 m x 2.4 m |
| Ground Level | Bedroom | 3.15 m | 2.9 m | 3.15 m x 2.9 m |
| Ground Level | Dining Room | 3.99 m | 2.86 m | 3.99 m x 2.86 m |
| Ground Level | Bedroom | 3.03 m | 2.07 m | 3.03 m x 2.07 m |
Utilities
| Cable | Installed |
| Electricity | Installed |
https://www.realtor.ca/real-estate/28297750/45-wellington-124-road-erin-erin



