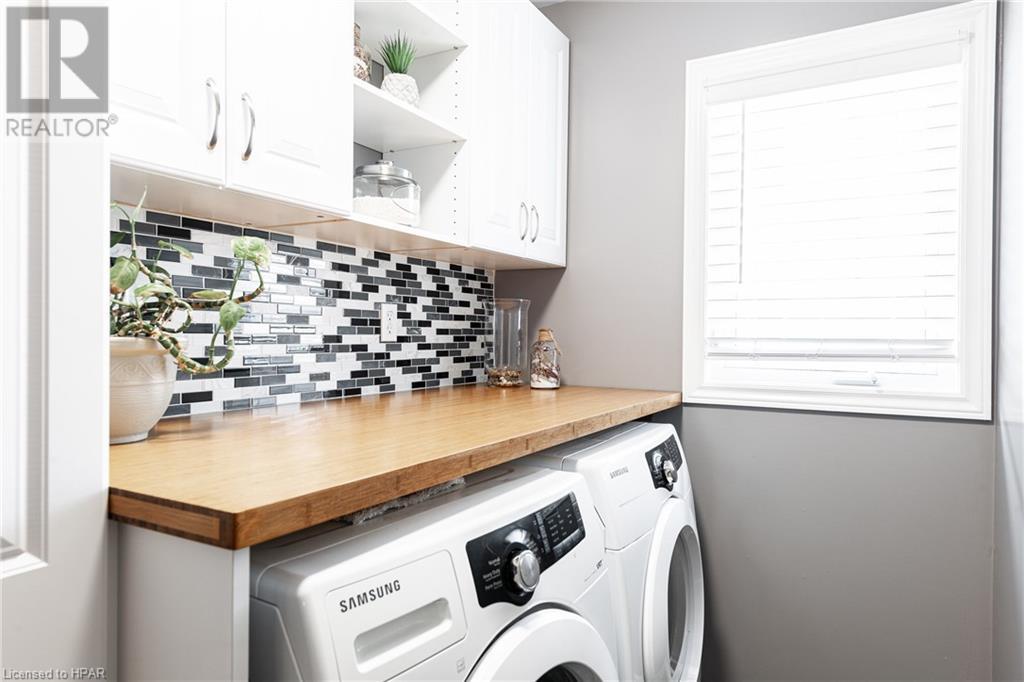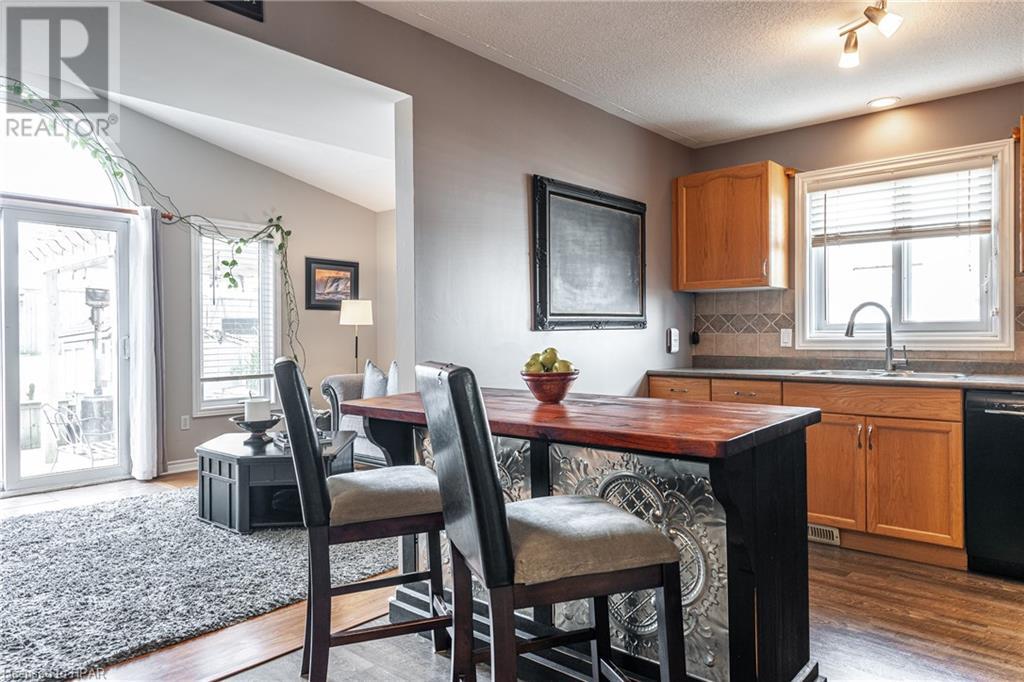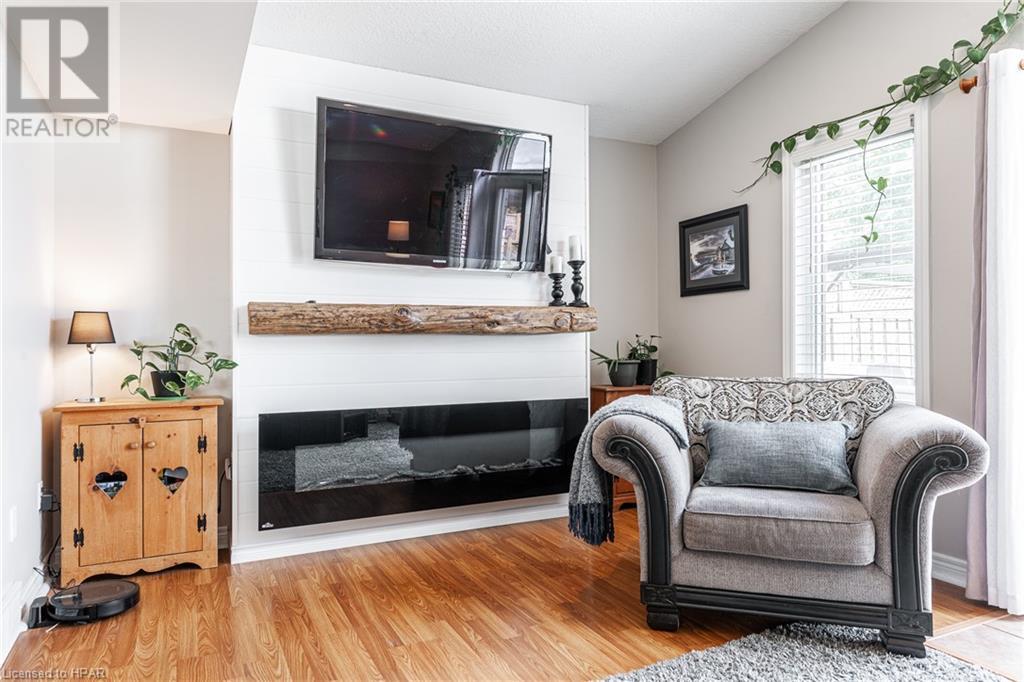45 Wingfield Avenue Stratford, Ontario N5A 7R5
$619,900
Welcome home to this inviting residence in Stratford, Ontario! A charming covered front porch welcomes you into a spacious foyer, complete with a convenient updated two-piece bathroom for guests. The open concept kitchen and dining area offer ample space for entertaining, while the living room boasts large windows and an electric fireplace, creating a cozy atmosphere year-round. Step through sliding doors onto the expansive deck, featuring a pergola – perfect for outdoor dining and relaxation. Main floor convenience includes a dedicated laundry area. Upstairs, the master bedroom awaits with double closets, accompanied by two additional bedrooms and a well-appointed four-piece bathroom. The finished basement adds valuable living space with a rec room, an additional bedroom, and a three-piece bathroom, ideal for guests or extended family. Outside, the fully fenced backyard provides privacy and includes a practical storage shed. Attached single car garage and double wide private driveway with parking for 4 cars. This well-maintained home offers comfort, functionality, and plenty of space for every lifestyle. Schedule your showing today and discover the possibilities this property has to offer! (id:51300)
Open House
This property has open houses!
10:30 am
Ends at:12:00 pm
Property Details
| MLS® Number | 40622498 |
| Property Type | Single Family |
| AmenitiesNearBy | Golf Nearby, Hospital, Park, Place Of Worship, Playground, Public Transit, Schools, Shopping |
| EquipmentType | Furnace, Water Heater |
| Features | Paved Driveway, Automatic Garage Door Opener |
| ParkingSpaceTotal | 5 |
| RentalEquipmentType | Furnace, Water Heater |
| Structure | Shed, Porch |
Building
| BathroomTotal | 3 |
| BedroomsAboveGround | 3 |
| BedroomsBelowGround | 1 |
| BedroomsTotal | 4 |
| Appliances | Dishwasher, Dryer, Refrigerator, Stove, Water Softener, Washer, Hood Fan |
| ArchitecturalStyle | 2 Level |
| BasementDevelopment | Finished |
| BasementType | Full (finished) |
| ConstructionStyleAttachment | Semi-detached |
| CoolingType | Central Air Conditioning |
| ExteriorFinish | Brick, Vinyl Siding |
| FireplaceFuel | Electric |
| FireplacePresent | Yes |
| FireplaceTotal | 1 |
| FireplaceType | Other - See Remarks |
| FoundationType | Poured Concrete |
| HalfBathTotal | 1 |
| HeatingFuel | Natural Gas |
| HeatingType | Forced Air |
| StoriesTotal | 2 |
| SizeInterior | 1889.57 Sqft |
| Type | House |
| UtilityWater | Municipal Water |
Parking
| Attached Garage |
Land
| AccessType | Rail Access |
| Acreage | No |
| FenceType | Fence |
| LandAmenities | Golf Nearby, Hospital, Park, Place Of Worship, Playground, Public Transit, Schools, Shopping |
| Sewer | Municipal Sewage System |
| SizeDepth | 125 Ft |
| SizeFrontage | 32 Ft |
| SizeTotalText | Under 1/2 Acre |
| ZoningDescription | R2-2 |
Rooms
| Level | Type | Length | Width | Dimensions |
|---|---|---|---|---|
| Second Level | Primary Bedroom | 18'8'' x 12'0'' | ||
| Second Level | Bedroom | 10'4'' x 12'7'' | ||
| Second Level | Bedroom | 10'5'' x 12'8'' | ||
| Second Level | 4pc Bathroom | 9'0'' x 7'8'' | ||
| Basement | Utility Room | 5'1'' x 10'10'' | ||
| Basement | Recreation Room | 20'6'' x 21'4'' | ||
| Basement | Cold Room | 10'0'' x 4'6'' | ||
| Basement | Bedroom | 11'2'' x 10'8'' | ||
| Basement | 3pc Bathroom | 9'1'' x 8'10'' | ||
| Main Level | Living Room | 20'9'' x 11'8'' | ||
| Main Level | Laundry Room | 11'7'' x 5'2'' | ||
| Main Level | Kitchen | 10'6'' x 10'3'' | ||
| Main Level | Dining Room | 10'2'' x 10'4'' | ||
| Main Level | 2pc Bathroom | 4'11'' x 5'2'' |
https://www.realtor.ca/real-estate/27192362/45-wingfield-avenue-stratford
Paul Schumm
Salesperson
Jason Schumm
Salesperson




















































