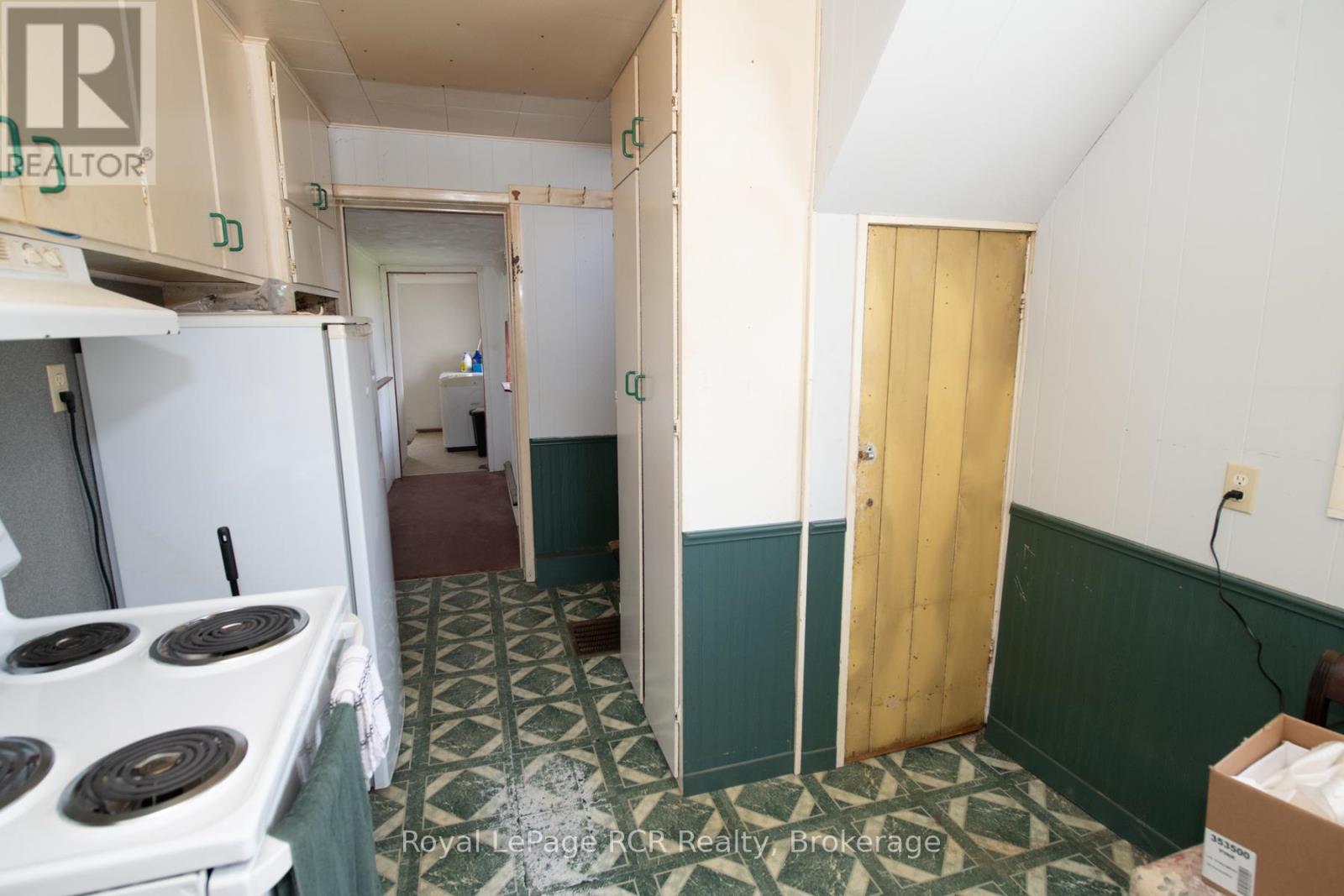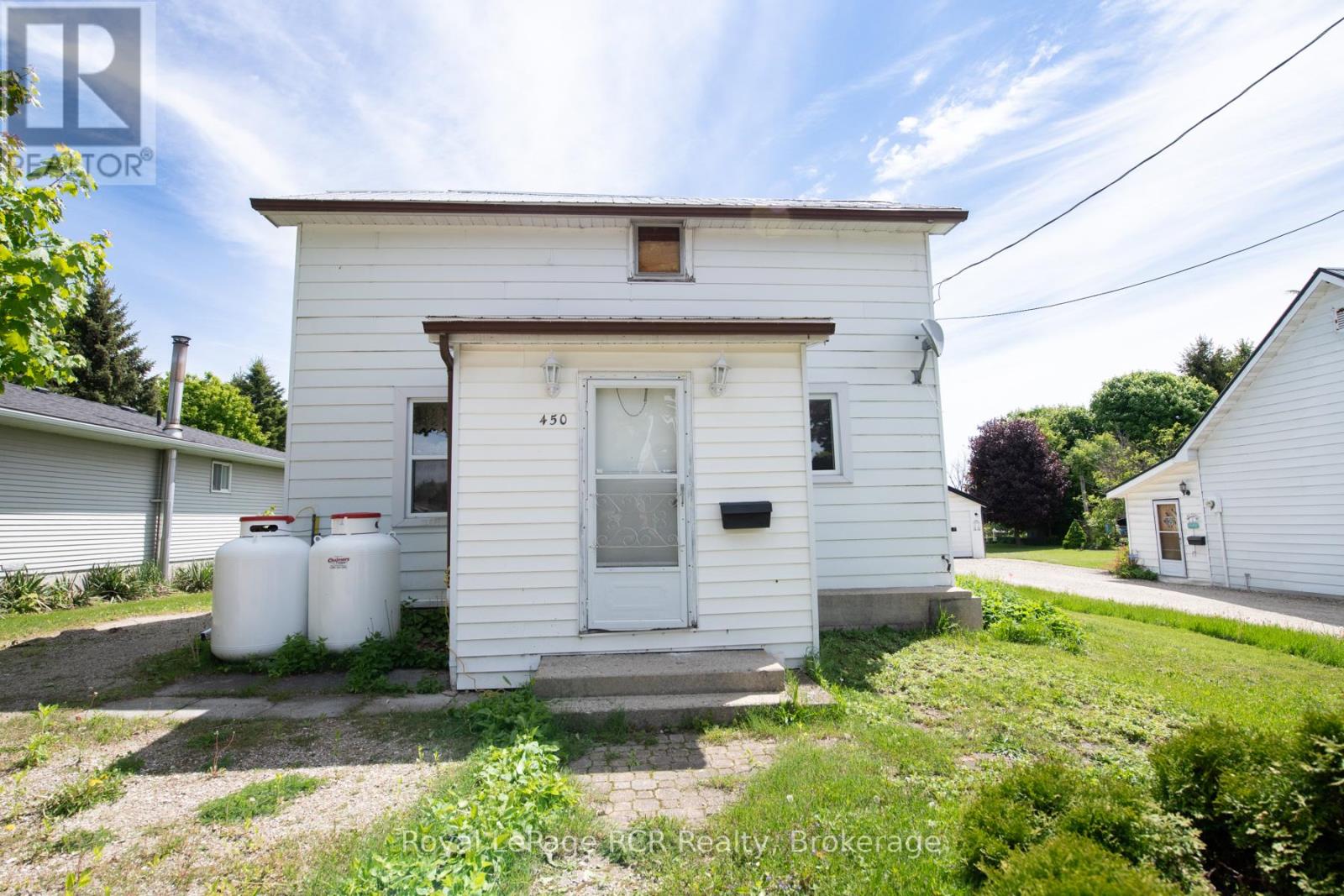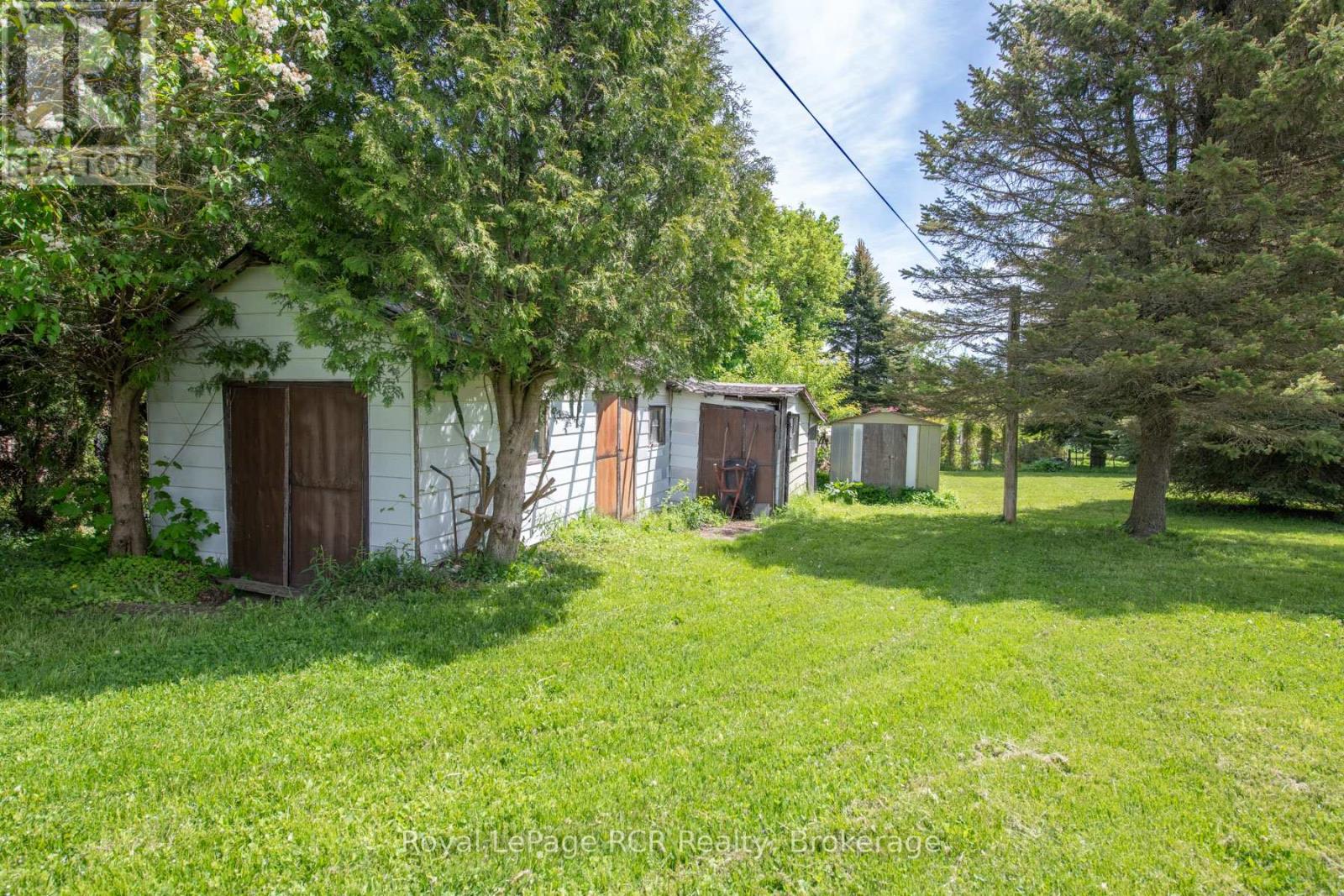2 Bedroom 2 Bathroom 700 - 1,100 ft2
Forced Air Landscaped
$399,000
THIS 1 1/2 STOREY HOME FEATURES ARE KITCHEN , LIVING ROOM, FAMILY ROOM , MAIN FLOOR LAUNDRY, FRONT ENCLOSED POCH, 2PC BATH ON MAIN, REAR PATIO, 2 BEDROOMS UPSTAIRS AND 4 PC BATH, PARTIAL BASEMENT, NEW PROPANE FURNACE, NEW ELECTRIC WATER HEATER, ALL ON A GREAT DEEP LOT , HOME NEEDS SOME TLC, GREAT POTENTIAL HERE, OR STARTER HOME (id:51300)
Property Details
| MLS® Number | X12189027 |
| Property Type | Single Family |
| Community Name | Mount Forest |
| Equipment Type | Propane Tank |
| Features | Level, Sump Pump |
| Parking Space Total | 2 |
| Rental Equipment Type | Propane Tank |
| Structure | Porch |
Building
| Bathroom Total | 2 |
| Bedrooms Above Ground | 2 |
| Bedrooms Total | 2 |
| Appliances | Water Heater, Stove |
| Basement Type | Partial |
| Construction Style Attachment | Detached |
| Exterior Finish | Aluminum Siding |
| Foundation Type | Stone |
| Half Bath Total | 1 |
| Heating Fuel | Propane |
| Heating Type | Forced Air |
| Stories Total | 2 |
| Size Interior | 700 - 1,100 Ft2 |
| Type | House |
| Utility Water | Municipal Water |
Parking
Land
| Acreage | No |
| Landscape Features | Landscaped |
| Sewer | Sanitary Sewer |
| Size Depth | 184 Ft |
| Size Frontage | 57 Ft |
| Size Irregular | 57 X 184 Ft |
| Size Total Text | 57 X 184 Ft |
| Zoning Description | R2 |
Rooms
| Level | Type | Length | Width | Dimensions |
|---|
| Second Level | Bedroom | 3.3 m | 4.2 m | 3.3 m x 4.2 m |
| Second Level | Bedroom 2 | 2 m | 2.7 m | 2 m x 2.7 m |
| Second Level | Bathroom | 2.4 m | 2.4 m | 2.4 m x 2.4 m |
| Main Level | Kitchen | 2.7 m | 4.5 m | 2.7 m x 4.5 m |
| Main Level | Living Room | 3.9 m | 4 m | 3.9 m x 4 m |
| Main Level | Family Room | 2.8 m | 3.9 m | 2.8 m x 3.9 m |
| Main Level | Laundry Room | 2.1 m | 3.9 m | 2.1 m x 3.9 m |
| Main Level | Bathroom | 1 m | 1.8 m | 1 m x 1.8 m |
Utilities
| Cable | Installed |
| Electricity | Installed |
| Sewer | Installed |
https://www.realtor.ca/real-estate/28400537/450-james-street-w-wellington-north-mount-forest-mount-forest





































