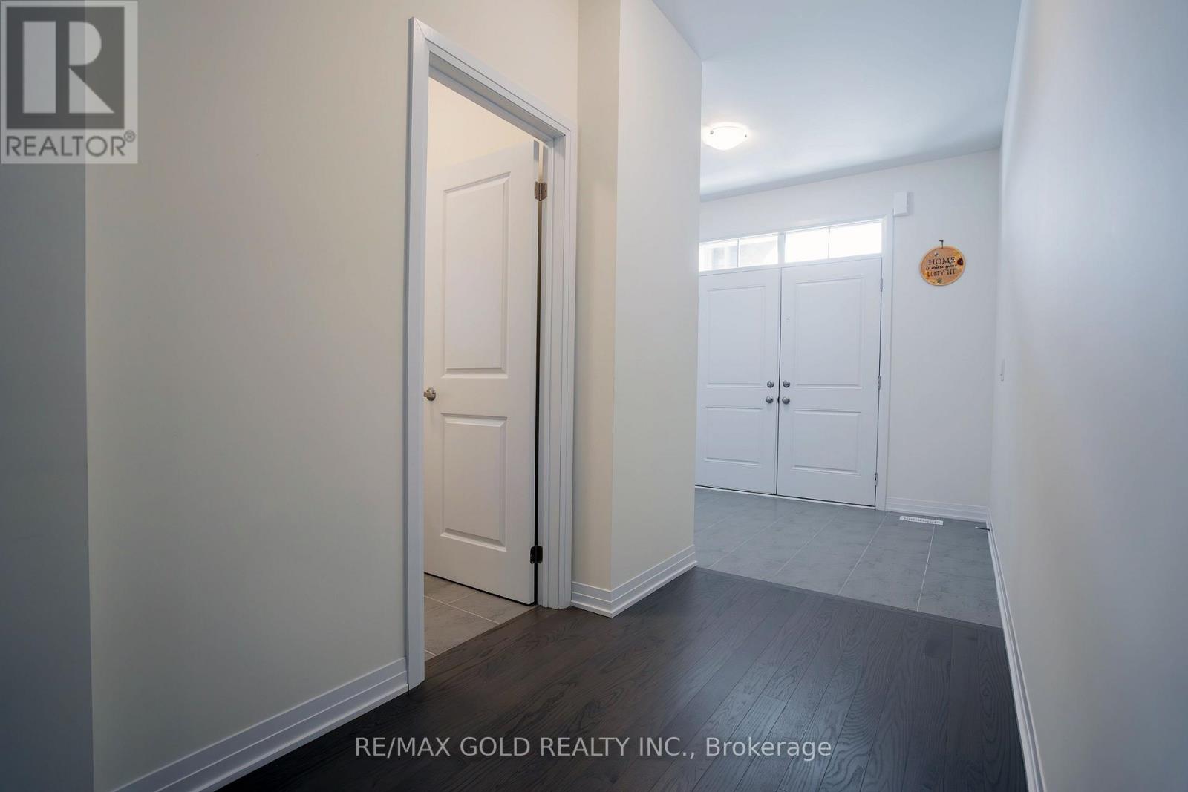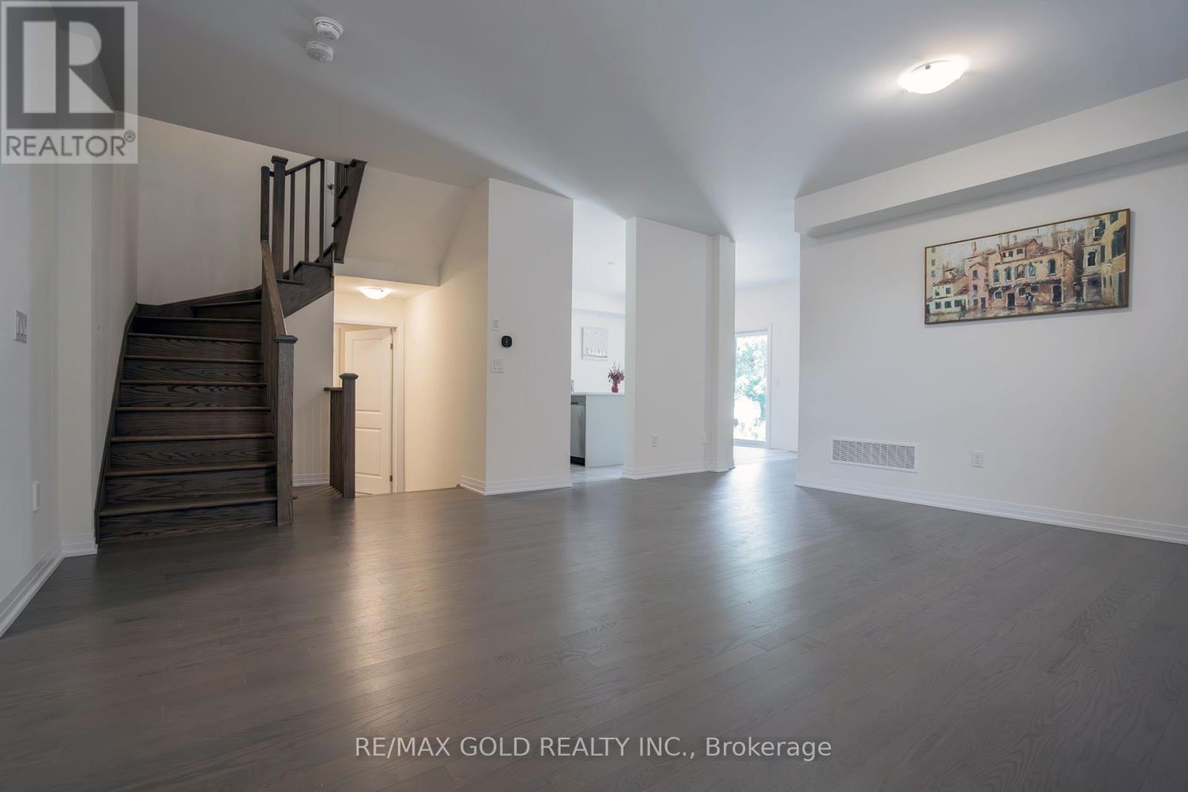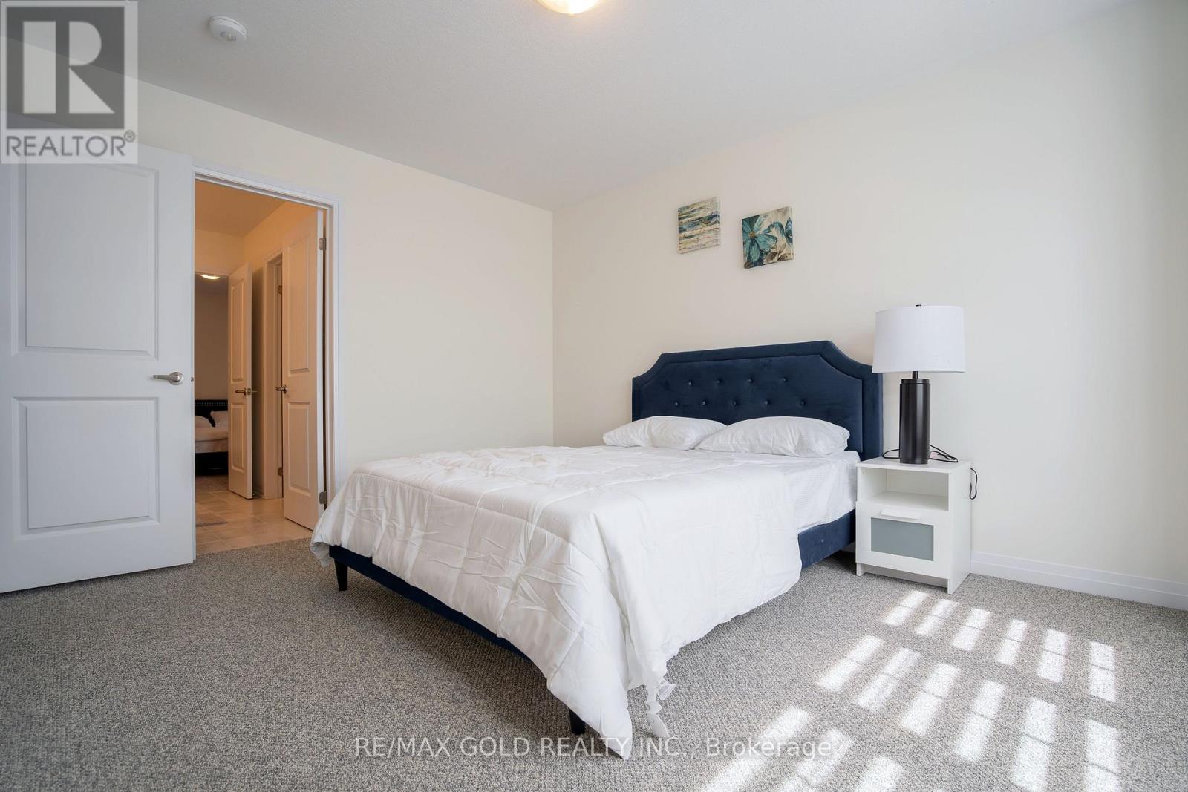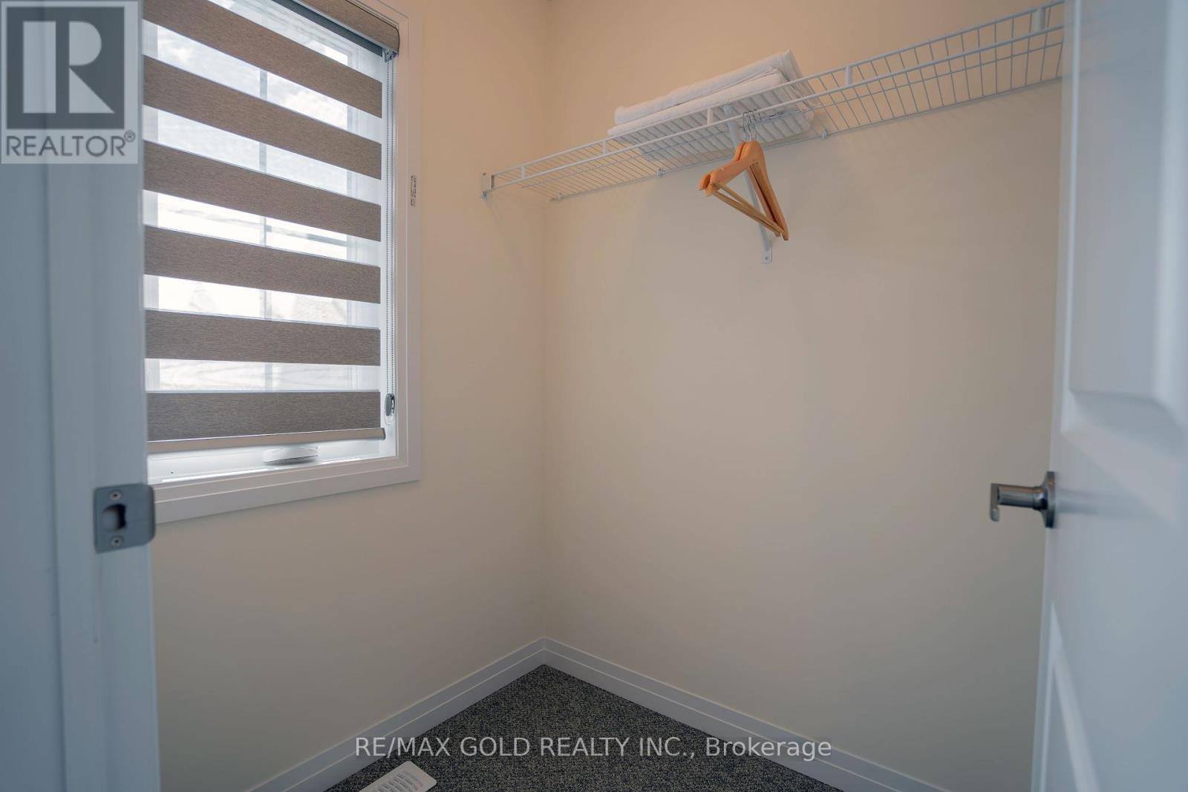4 Bedroom 4 Bathroom 2,500 - 3,000 ft2
Fireplace Central Air Conditioning Forced Air
$869,900
Absolute Showstopper! Luxurious 4-Bedroom Detached Home in Arthur, Wellington county! Discover elegance and modern charm in this stunning 4-bedroom, 3.5-bathroom 2-storey detached home built by Cachet Homes. Nestled on a premium lot with no sidewalk, this full-brick beauty is located in one of Arthur most sought-after neighborhoods! Step inside to a home designed for both style and function, offering separate Living, Dining, and Family room perfect for entertaining. The spacious family room boasts a cozy gas fireplace, creating the ideal space for relaxation. Luxury Upgrades Included: Soaring 9ft smooth ceilings on the main level, Upgraded Hardwood flooring, Elegant Stained Oak Staircase, Gourmet kitchen with Quartz countertops, a Large Center Island, and Extended-Height Cabinets for extra storage. Retreat upstairs to the serene primary bedroom, featuring a massive walk-in closet and a 5-piece spa-like ensuite, your private oasis after a long day. The unfinished Lookout Basement offers endless possibilities customize it to suit your needs or convert it into a Rental unit for additional income! With a 3-piece rough-in already in place, the potential is limitless. Bonus Features: Custom Roller Blinds, Two garage door openers & interior garage access Convenient second-floor laundry (landing area) Located in the heart of Arthur close to shops, restaurants, top-rated schools & parks. Don't miss this rare opportunity to own a home that blends luxury, comfort, and investment potential in one. (id:51300)
Property Details
| MLS® Number | X11996180 |
| Property Type | Single Family |
| Community Name | Arthur |
| Features | Sump Pump |
| Parking Space Total | 6 |
Building
| Bathroom Total | 4 |
| Bedrooms Above Ground | 4 |
| Bedrooms Total | 4 |
| Age | 0 To 5 Years |
| Appliances | Garage Door Opener Remote(s), Blinds, Dishwasher, Dryer, Stove, Washer, Refrigerator |
| Basement Development | Unfinished |
| Basement Type | N/a (unfinished) |
| Construction Style Attachment | Detached |
| Cooling Type | Central Air Conditioning |
| Exterior Finish | Brick |
| Fireplace Present | Yes |
| Flooring Type | Ceramic, Hardwood, Carpeted |
| Foundation Type | Concrete |
| Half Bath Total | 1 |
| Heating Fuel | Natural Gas |
| Heating Type | Forced Air |
| Stories Total | 2 |
| Size Interior | 2,500 - 3,000 Ft2 |
| Type | House |
| Utility Water | Municipal Water |
Parking
Land
| Acreage | No |
| Sewer | Sanitary Sewer |
| Size Depth | 101 Ft ,6 In |
| Size Frontage | 40 Ft ,1 In |
| Size Irregular | 40.1 X 101.5 Ft |
| Size Total Text | 40.1 X 101.5 Ft |
Rooms
| Level | Type | Length | Width | Dimensions |
|---|
| Second Level | Primary Bedroom | 4.75 m | 4.26 m | 4.75 m x 4.26 m |
| Second Level | Bedroom 2 | 3.35 m | 3.35 m | 3.35 m x 3.35 m |
| Second Level | Bedroom 3 | 3.35 m | 3.65 m | 3.35 m x 3.65 m |
| Second Level | Bedroom 4 | 4.05 m | 3.35 m | 4.05 m x 3.35 m |
| Main Level | Kitchen | 4.08 m | 2.92 m | 4.08 m x 2.92 m |
| Main Level | Eating Area | 4.08 m | 2.74 m | 4.08 m x 2.74 m |
| Main Level | Family Room | 4.75 m | 3.96 m | 4.75 m x 3.96 m |
| Main Level | Living Room | 4.45 m | 2.74 m | 4.45 m x 2.74 m |
| Main Level | Dining Room | 4.45 m | 2.74 m | 4.45 m x 2.74 m |
Utilities
https://www.realtor.ca/real-estate/27970602/453-adelaide-street-wellington-north-arthur-arthur

















































