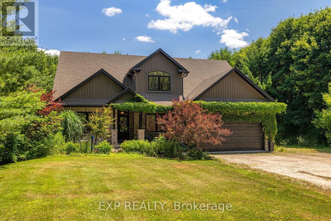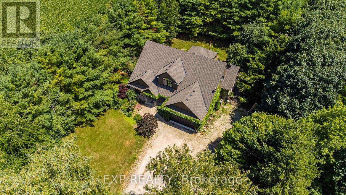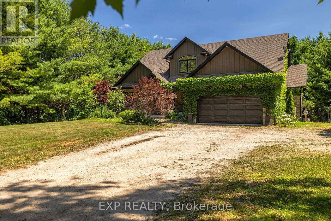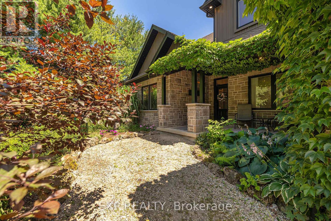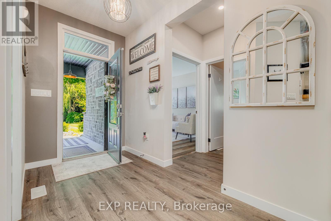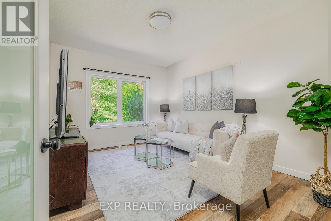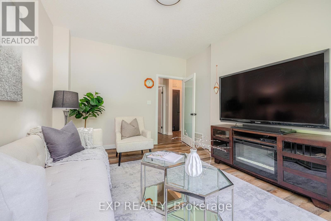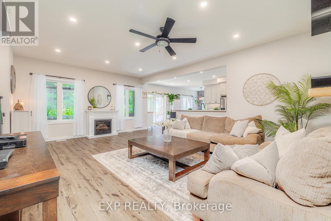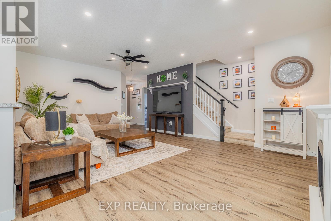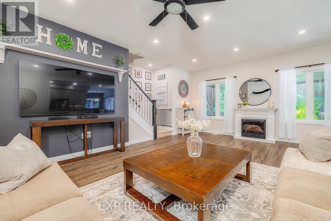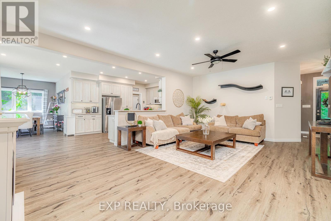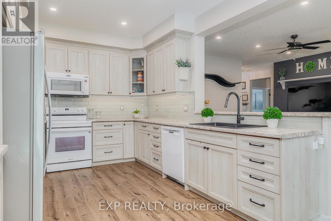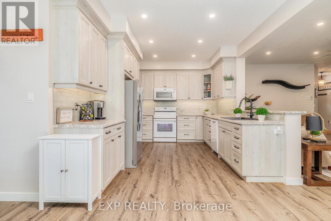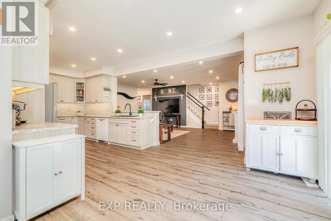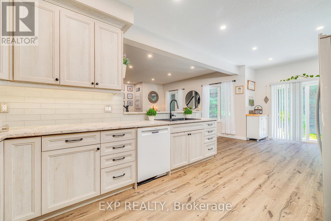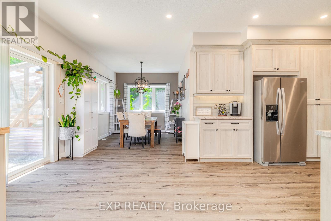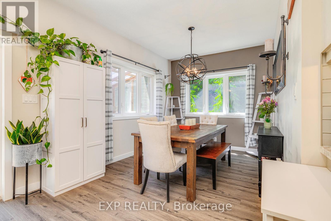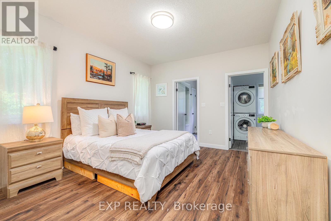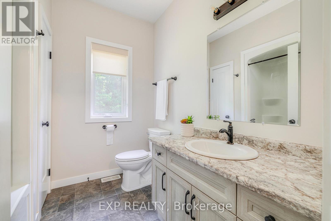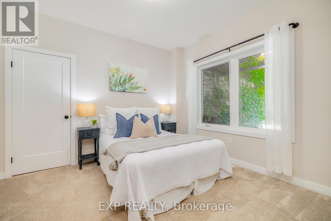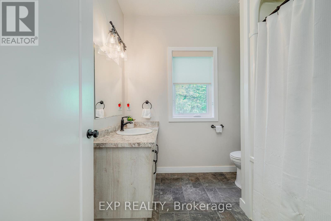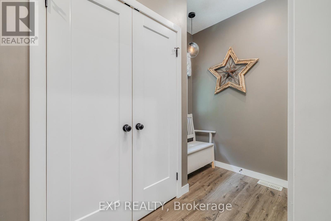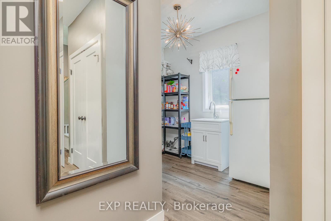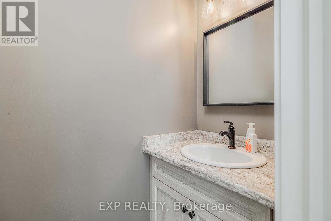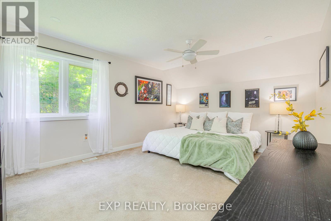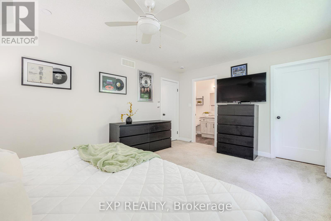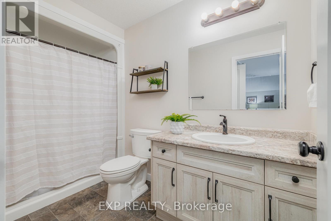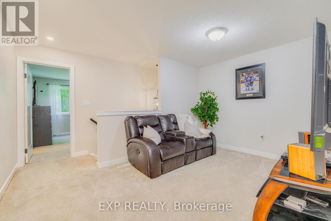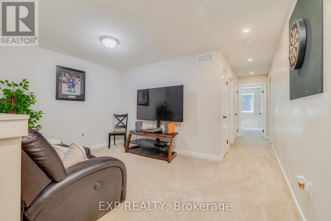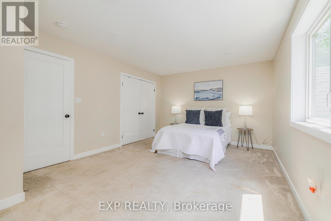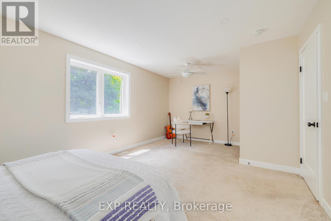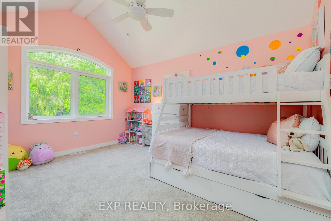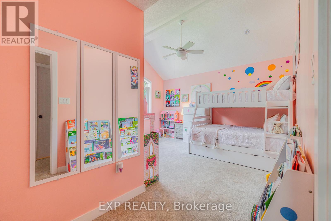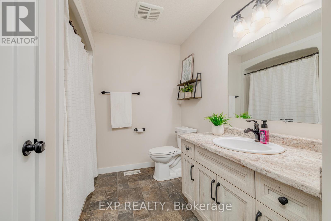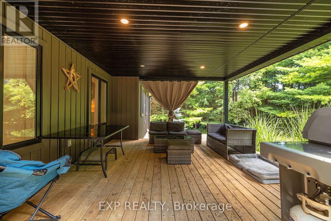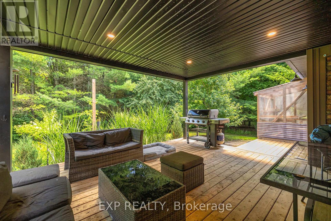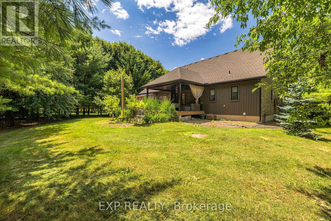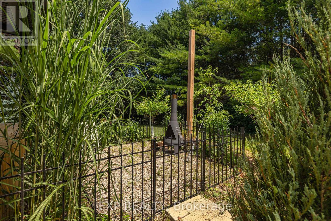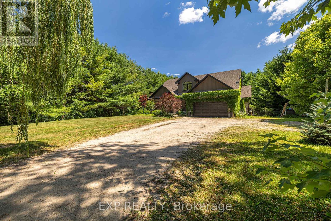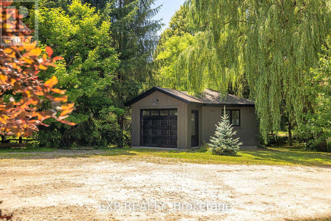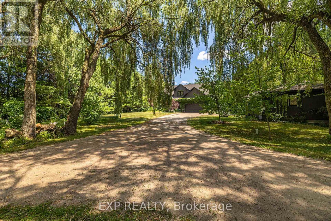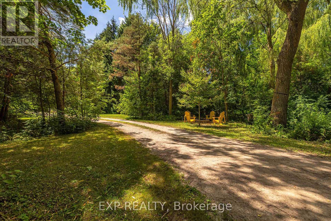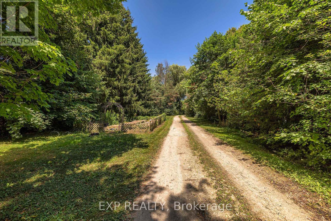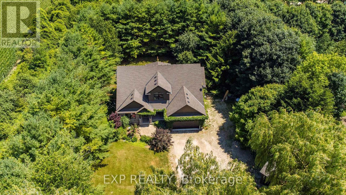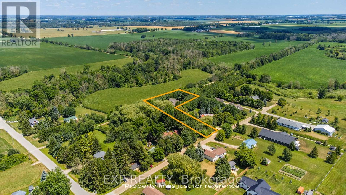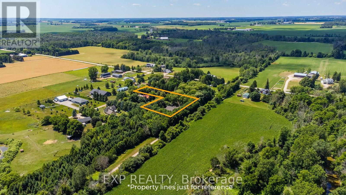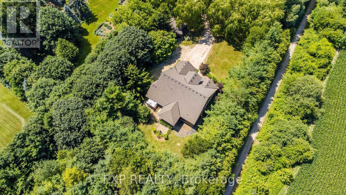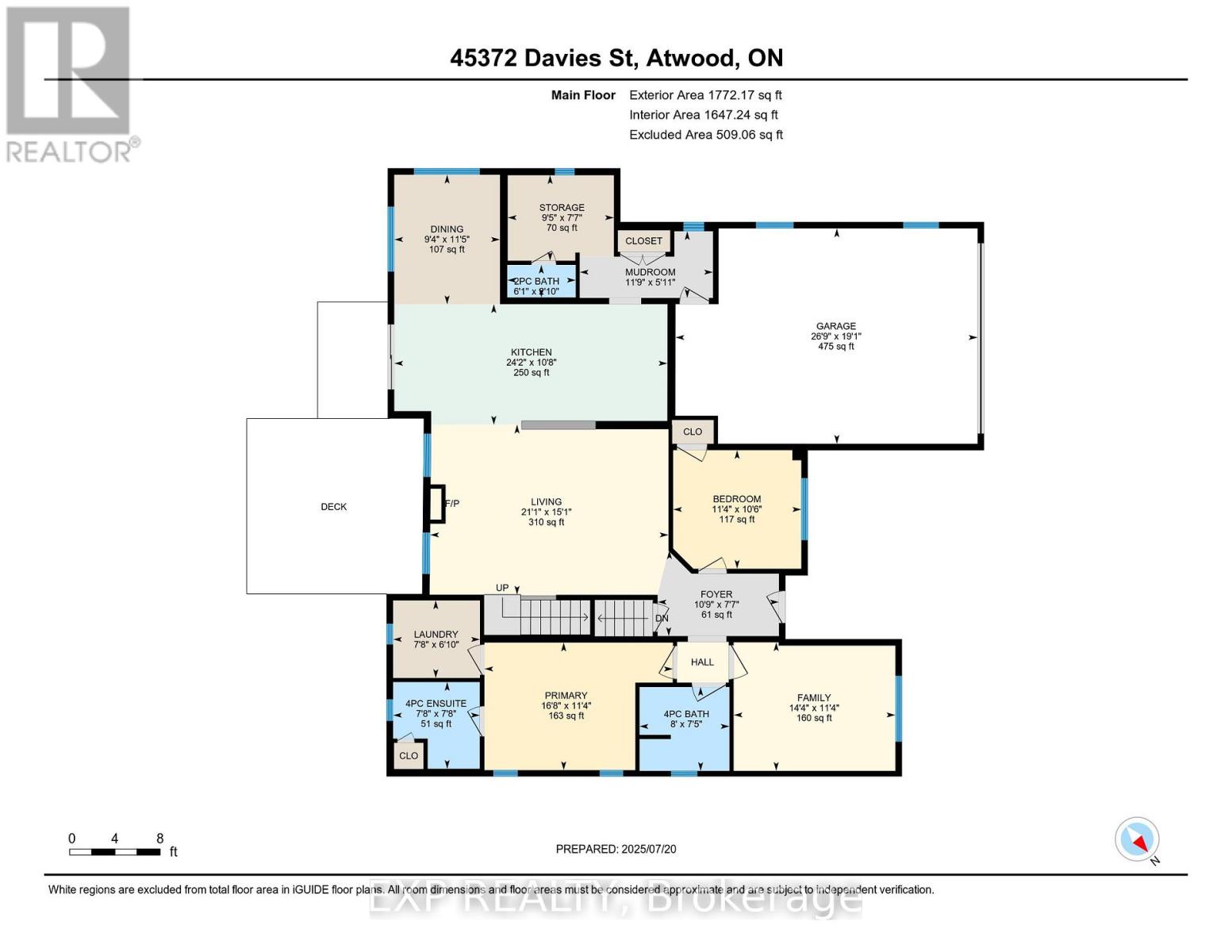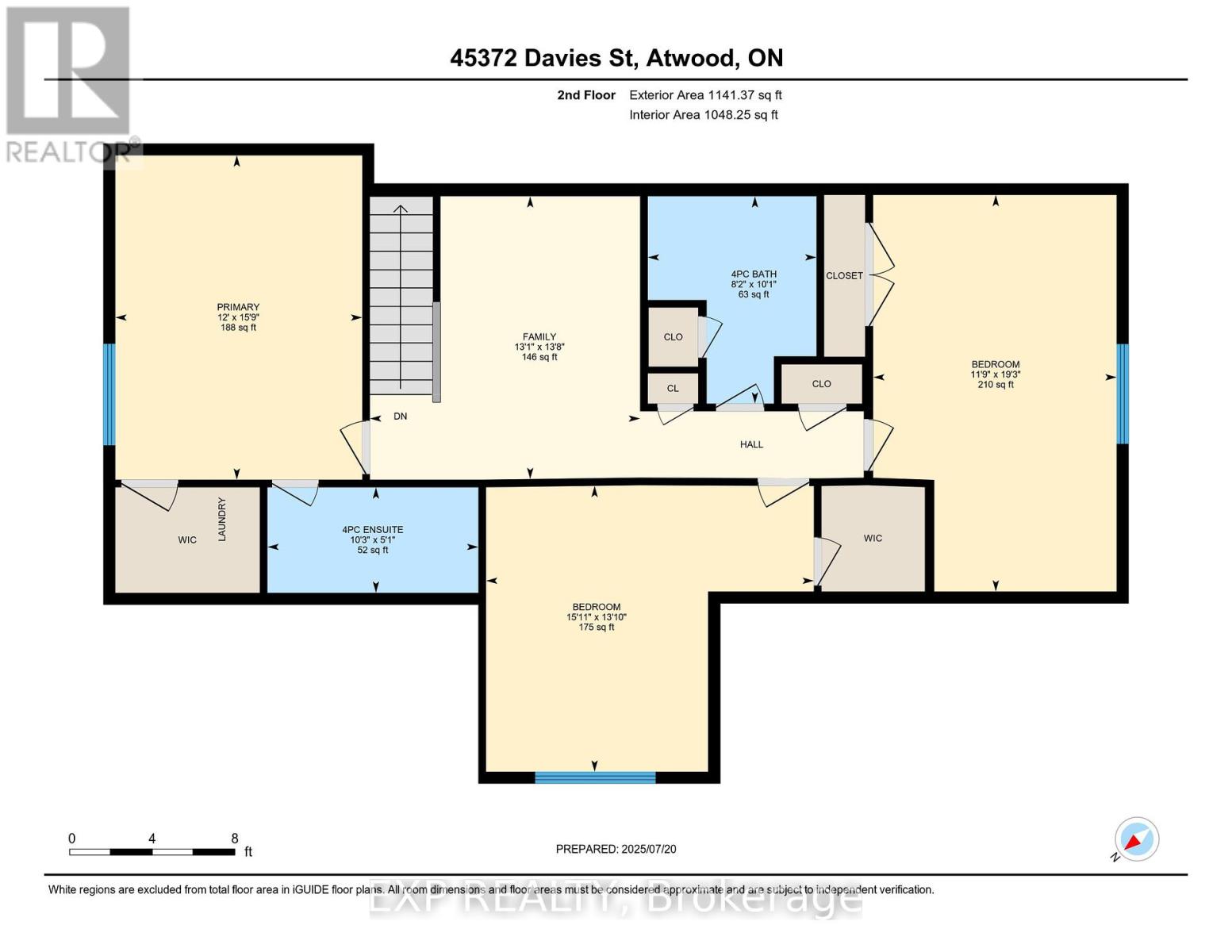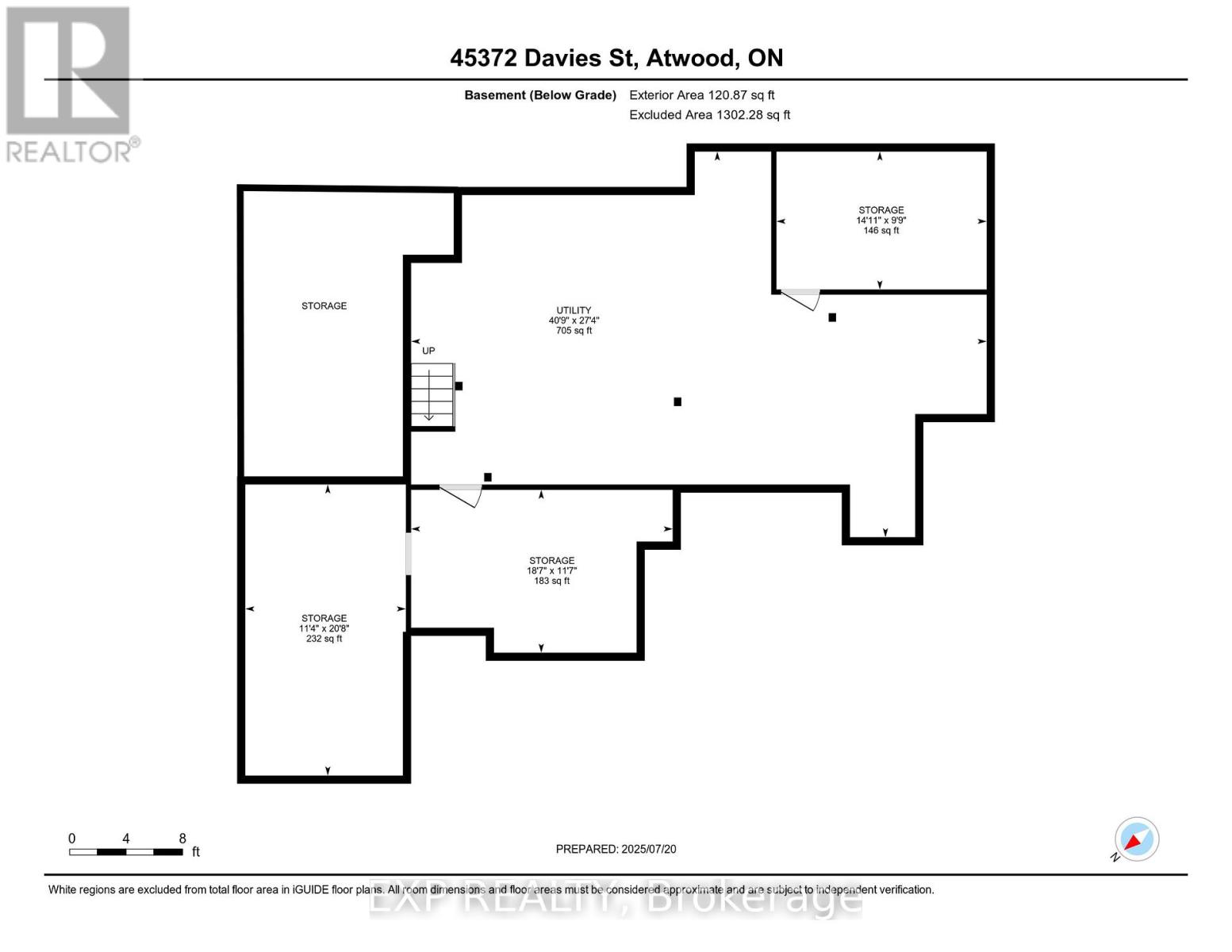45372 Davies Street Huron East, Ontario N0G 1B0
$949,900
Welcome to 45372 Davies Street in Atwood, a private and versatile home set on nearly 1.16 acres in a peaceful, family-friendly community surrounded by farmland. This unique property offers exceptional flexibility, featuring both a main floor and second floor primary bedroom, each with its own ensuite, as well as laundry rooms on both levels. With four full bathrooms, a powder room, and the potential for up to six bedrooms, this home easily accommodates large or multi-generational families. The spacious layout includes a walk-in pantry, covered front and back porches, and a loft-style living space on the second floor that's perfect for relaxing, working from home, or entertaining guests. Outdoors, enjoy a fenced backyard, bonfire pits in both the front and rear yards, a 16x20 Shop or third garage to store another car or some toys and full backyard perimeter lighting controlled by a convenient indoor switch. A hot water exterior tap makes summer fun simple ideal for filling kids' pools or maintaining a backyard rink in winter for hockey enthusiasts. The home is set well back from the road with a long private laneway and offers parking for 10+ vehicles. The large basement provides ample storage and endless potential. Located with direct access to a local walking trail connecting Henfryn to Atwood and snowmobile routes in the winter, this home offers the perfect balance of rural charm, space, and lifestyle convenience. A rare opportunity for those looking for privacy, functionality, and room to grow. (id:51300)
Property Details
| MLS® Number | X12301600 |
| Property Type | Single Family |
| Community Name | Grey |
| Amenities Near By | Hospital, Park, Place Of Worship |
| Parking Space Total | 13 |
Building
| Bathroom Total | 5 |
| Bedrooms Above Ground | 5 |
| Bedrooms Total | 5 |
| Appliances | Dishwasher, Microwave, Stove, Water Softener, Window Coverings, Refrigerator |
| Basement Development | Unfinished |
| Basement Type | Partial (unfinished) |
| Construction Style Attachment | Detached |
| Cooling Type | Central Air Conditioning |
| Exterior Finish | Wood, Stone |
| Foundation Type | Poured Concrete |
| Half Bath Total | 1 |
| Heating Fuel | Natural Gas |
| Heating Type | Forced Air |
| Stories Total | 2 |
| Size Interior | 2,500 - 3,000 Ft2 |
| Type | House |
Parking
| Attached Garage | |
| Garage |
Land
| Acreage | No |
| Land Amenities | Hospital, Park, Place Of Worship |
| Sewer | Septic System |
| Size Frontage | 66 Ft |
| Size Irregular | 66 Ft |
| Size Total Text | 66 Ft |
| Zoning Description | Vr1-11 |
Rooms
| Level | Type | Length | Width | Dimensions |
|---|---|---|---|---|
| Second Level | Bathroom | 3.07 m | 2.49 m | 3.07 m x 2.49 m |
| Second Level | Bathroom | 1.55 m | 3.12 m | 1.55 m x 3.12 m |
| Second Level | Bedroom | 5.87 m | 3.58 m | 5.87 m x 3.58 m |
| Second Level | Bedroom | 4.22 m | 4.85 m | 4.22 m x 4.85 m |
| Second Level | Family Room | 4.17 m | 3.99 m | 4.17 m x 3.99 m |
| Second Level | Bedroom | 4.8 m | 3.66 m | 4.8 m x 3.66 m |
| Basement | Utility Room | 8.33 m | 12.22 m | 8.33 m x 12.22 m |
| Main Level | Bathroom | 1.85 m | 0.86 m | 1.85 m x 0.86 m |
| Main Level | Mud Room | 3.58 m | 1.8 m | 3.58 m x 1.8 m |
| Main Level | Bedroom | 5.08 m | 3.45 m | 5.08 m x 3.45 m |
| Main Level | Bathroom | 2.44 m | 2.26 m | 2.44 m x 2.26 m |
| Main Level | Bathroom | 2.34 m | 2.34 m | 2.34 m x 2.34 m |
| Main Level | Bedroom | 3.45 m | 3.2 m | 3.45 m x 3.2 m |
| Main Level | Dining Room | 2.84 m | 3.45 m | 2.84 m x 3.45 m |
| Main Level | Family Room | 4.37 m | 3.45 m | 4.37 m x 3.45 m |
| Main Level | Foyer | 3.28 m | 2.31 m | 3.28 m x 2.31 m |
| Main Level | Kitchen | 7.37 m | 3.25 m | 7.37 m x 3.25 m |
| Main Level | Laundry Room | 2.34 m | 2.08 m | 2.34 m x 2.08 m |
| Main Level | Living Room | 6.43 m | 4.6 m | 6.43 m x 4.6 m |
https://www.realtor.ca/real-estate/28641460/45372-davies-street-huron-east-grey-grey

Ibrahim Hussein Abouzeid
Salesperson
(888) 333-5357
affinityrealestate.ca/
www.facebook.com/theaffinityrealestate/
Brian Adams
Salesperson

