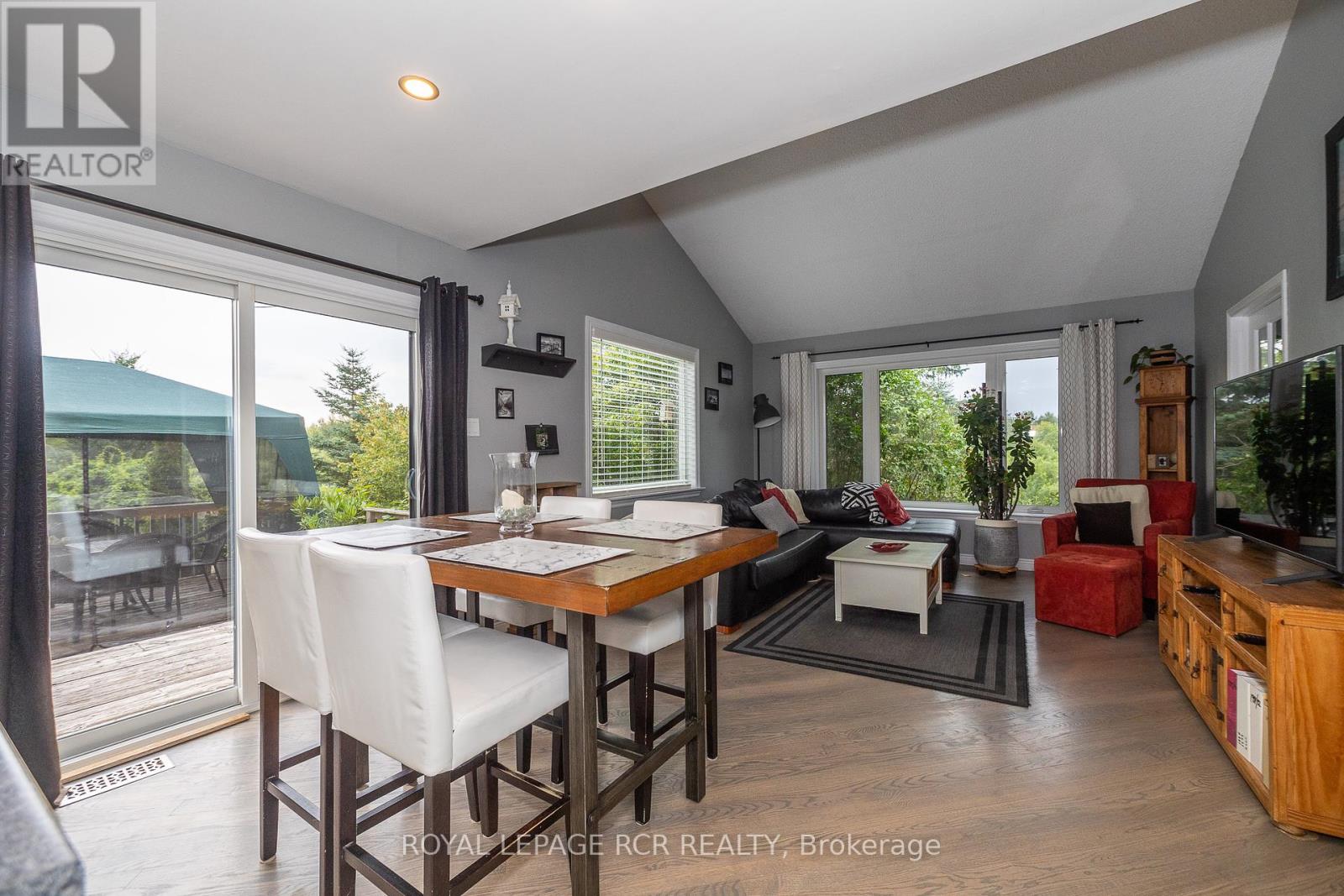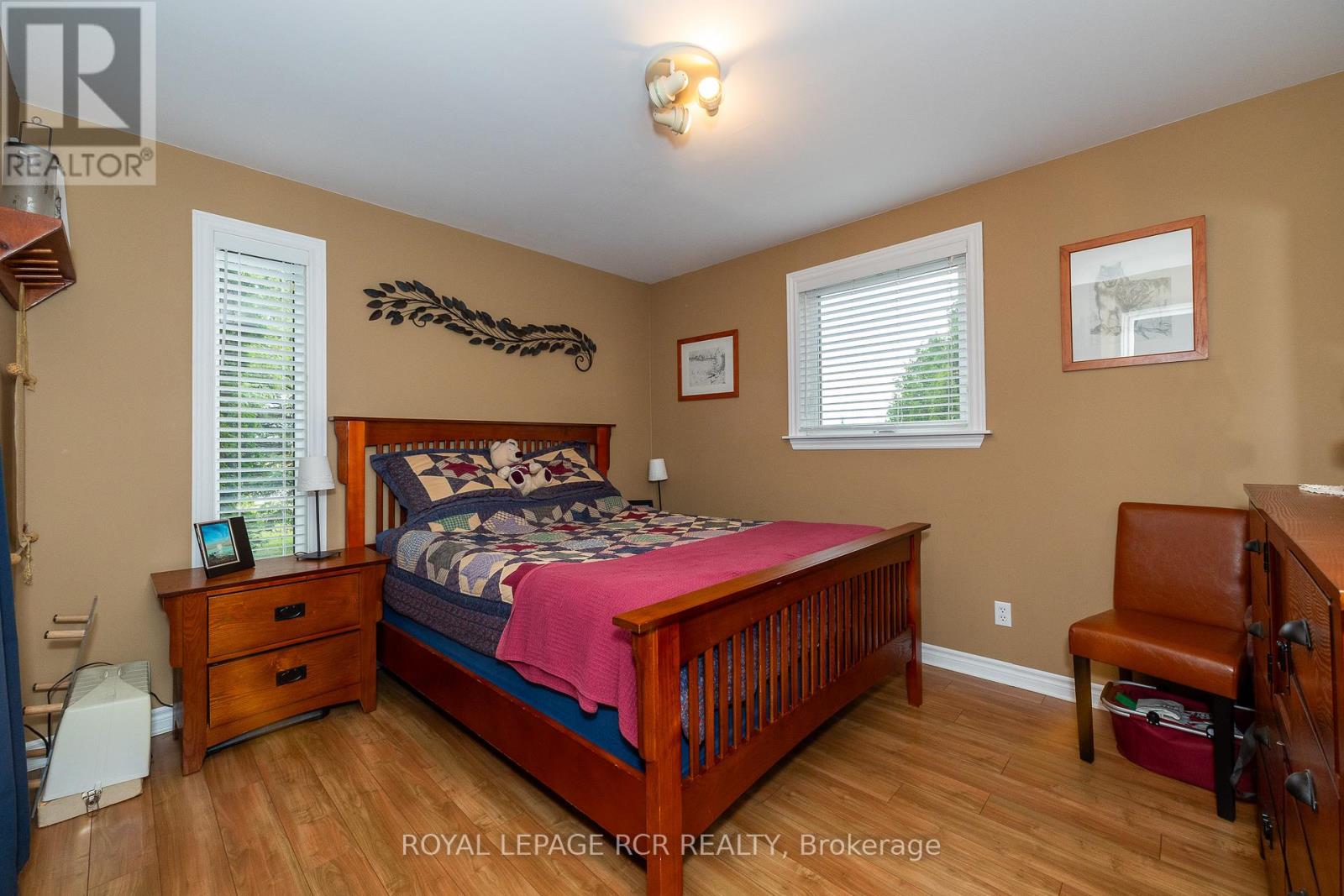4 Bedroom 3 Bathroom
Fireplace Central Air Conditioning Forced Air
$799,900
Light-filled living spaces with vaulted ceilings and spacious rooms in this 2 storey contemporary style home. Renovated kitchen with built-in appliances, main floor laundry room and boot room immediately off the attached garage. Living room, family room, dining, office, 2 piece bath and bedroom complete the main level. Second level with 3 bedrooms, full bath and master with ensuite and walk-in closet. Full basement with walkout to patio, tons of storage, family room and more. Economical geothermal heat (new system 2024), concrete driveway, front and back decks overlooking the natural landscape. Nice country setting on paved road just outside Maxwell in Grey Highlands and only 30 minutes to Collingwood or Shelburne, 20 minutes to Markdale. (id:51300)
Property Details
| MLS® Number | X9041549 |
| Property Type | Single Family |
| Community Name | Rural Grey Highlands |
| AmenitiesNearBy | Schools |
| ParkingSpaceTotal | 7 |
Building
| BathroomTotal | 3 |
| BedroomsAboveGround | 4 |
| BedroomsTotal | 4 |
| Appliances | Range, Cooktop, Dishwasher, Freezer, Microwave, Oven, Refrigerator |
| BasementDevelopment | Partially Finished |
| BasementType | Full (partially Finished) |
| ConstructionStyleAttachment | Detached |
| CoolingType | Central Air Conditioning |
| ExteriorFinish | Wood |
| FireplacePresent | Yes |
| FoundationType | Wood |
| HalfBathTotal | 1 |
| HeatingType | Forced Air |
| StoriesTotal | 2 |
| Type | House |
Parking
Land
| Acreage | No |
| LandAmenities | Schools |
| Sewer | Septic System |
| SizeDepth | 230 Ft |
| SizeFrontage | 116 Ft |
| SizeIrregular | 116 X 230 Ft |
| SizeTotalText | 116 X 230 Ft|1/2 - 1.99 Acres |
| ZoningDescription | A2, H |
Rooms
| Level | Type | Length | Width | Dimensions |
|---|
| Second Level | Bedroom | 3.02 m | 4.27 m | 3.02 m x 4.27 m |
| Second Level | Bathroom | | | Measurements not available |
| Second Level | Primary Bedroom | 3.96 m | 4.01 m | 3.96 m x 4.01 m |
| Main Level | Family Room | 4.01 m | 5.36 m | 4.01 m x 5.36 m |
| Main Level | Kitchen | 3.25 m | 2.44 m | 3.25 m x 2.44 m |
| Main Level | Bathroom | | | Measurements not available |
| Main Level | Laundry Room | 2.18 m | 3.25 m | 2.18 m x 3.25 m |
| Main Level | Dining Room | 3.05 m | 3.63 m | 3.05 m x 3.63 m |
| Main Level | Living Room | 4.01 m | 5.41 m | 4.01 m x 5.41 m |
| Main Level | Office | 1.68 m | 2.57 m | 1.68 m x 2.57 m |
| Main Level | Bedroom | 3.23 m | 3.66 m | 3.23 m x 3.66 m |
| Main Level | Foyer | 4.44 m | 5.08 m | 4.44 m x 5.08 m |
https://www.realtor.ca/real-estate/27178604/453931-grey-road-2-road-grey-highlands-rural-grey-highlands










































