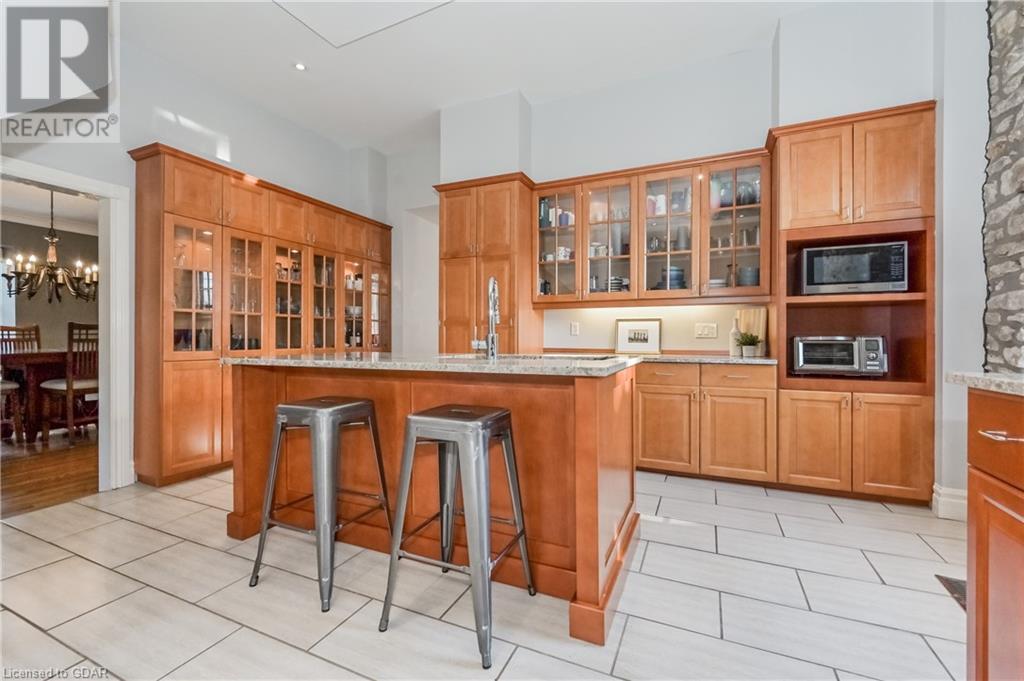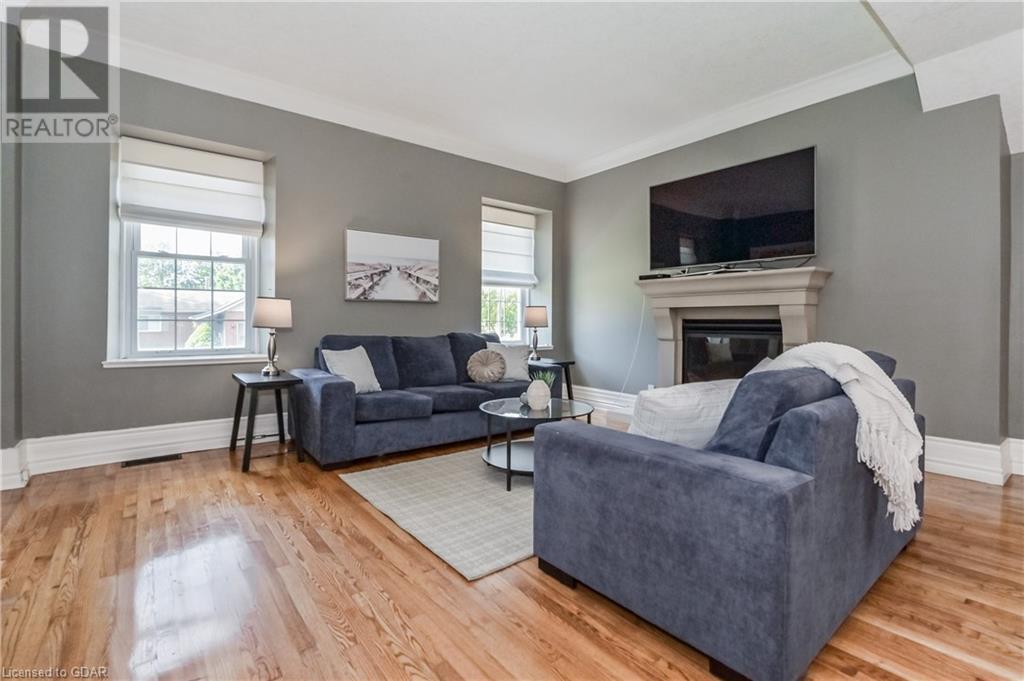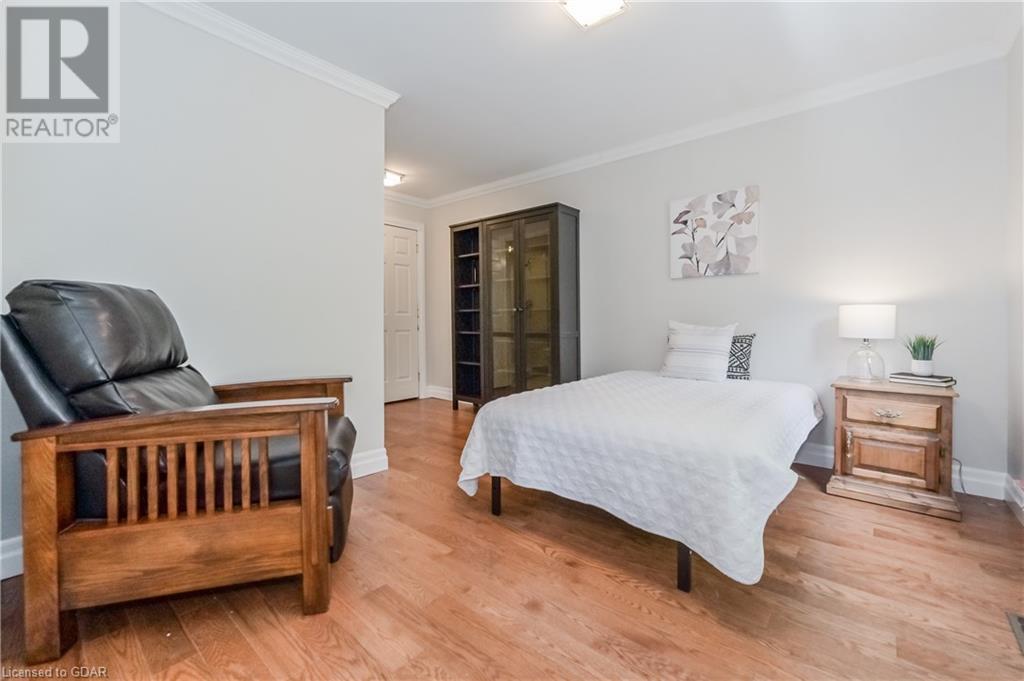459 Geddes Street Elora, Ontario N0B 1S0
4 Bedroom 3 Bathroom 3077 sqft
2 Level Fireplace Central Air Conditioning Forced Air Landscaped
$1,150,000
Discover the charm of this beautifully preserved century home, nestled in the heart of Elora, Ontario. With 4 spacious bedrooms and 3 full bathrooms, this 3,000 square-foot gem offers the perfect blend of historic character and modern convenience. The home sits on a large, private lot and features an oversized, heated double car garage—ideal for all seasons. Located just a short walk from Elora's vibrant downtown, you can enjoy the shops, cafes, and scenic beauty of this renowned town. A rare opportunity to own a piece of history in a prime location! (id:51300)
Property Details
| MLS® Number | 40659931 |
| Property Type | Single Family |
| AmenitiesNearBy | Schools |
| CommunityFeatures | Community Centre |
| EquipmentType | None |
| Features | Automatic Garage Door Opener |
| ParkingSpaceTotal | 8 |
| RentalEquipmentType | None |
| Structure | Shed |
Building
| BathroomTotal | 3 |
| BedroomsAboveGround | 4 |
| BedroomsTotal | 4 |
| Appliances | Central Vacuum, Dishwasher, Dryer, Refrigerator, Stove, Water Softener, Washer |
| ArchitecturalStyle | 2 Level |
| BasementDevelopment | Unfinished |
| BasementType | Crawl Space (unfinished) |
| ConstructedDate | 1870 |
| ConstructionMaterial | Wood Frame |
| ConstructionStyleAttachment | Detached |
| CoolingType | Central Air Conditioning |
| ExteriorFinish | Stone, Wood |
| FireplacePresent | Yes |
| FireplaceTotal | 3 |
| FoundationType | Poured Concrete |
| HeatingFuel | Natural Gas |
| HeatingType | Forced Air |
| StoriesTotal | 2 |
| SizeInterior | 3077 Sqft |
| Type | House |
| UtilityWater | Dug Well, Well |
Parking
| Detached Garage |
Land
| Acreage | No |
| LandAmenities | Schools |
| LandscapeFeatures | Landscaped |
| Sewer | Municipal Sewage System |
| SizeDepth | 120 Ft |
| SizeFrontage | 74 Ft |
| SizeTotalText | Under 1/2 Acre |
| ZoningDescription | R1a |
Rooms
| Level | Type | Length | Width | Dimensions |
|---|---|---|---|---|
| Second Level | Full Bathroom | Measurements not available | ||
| Second Level | 3pc Bathroom | Measurements not available | ||
| Second Level | Family Room | 20'6'' x 12'0'' | ||
| Second Level | Bedroom | 9'11'' x 12'2'' | ||
| Second Level | Bedroom | 10'3'' x 10'9'' | ||
| Second Level | Primary Bedroom | 14'6'' x 16'6'' | ||
| Main Level | 3pc Bathroom | Measurements not available | ||
| Main Level | Bedroom | 11'9'' x 15'11'' | ||
| Main Level | Laundry Room | 7'10'' x 4'11'' | ||
| Main Level | Family Room | 17'1'' x 20'8'' | ||
| Main Level | Breakfast | 9'9'' x 8'2'' | ||
| Main Level | Kitchen | 16'4'' x 16'2'' | ||
| Main Level | Dining Room | 17'9'' x 11'6'' | ||
| Main Level | Living Room | 17'9'' x 12'7'' |
https://www.realtor.ca/real-estate/27521645/459-geddes-street-elora
Paul Robinson
Salesperson
Kristin Wolfer
Salesperson




















































