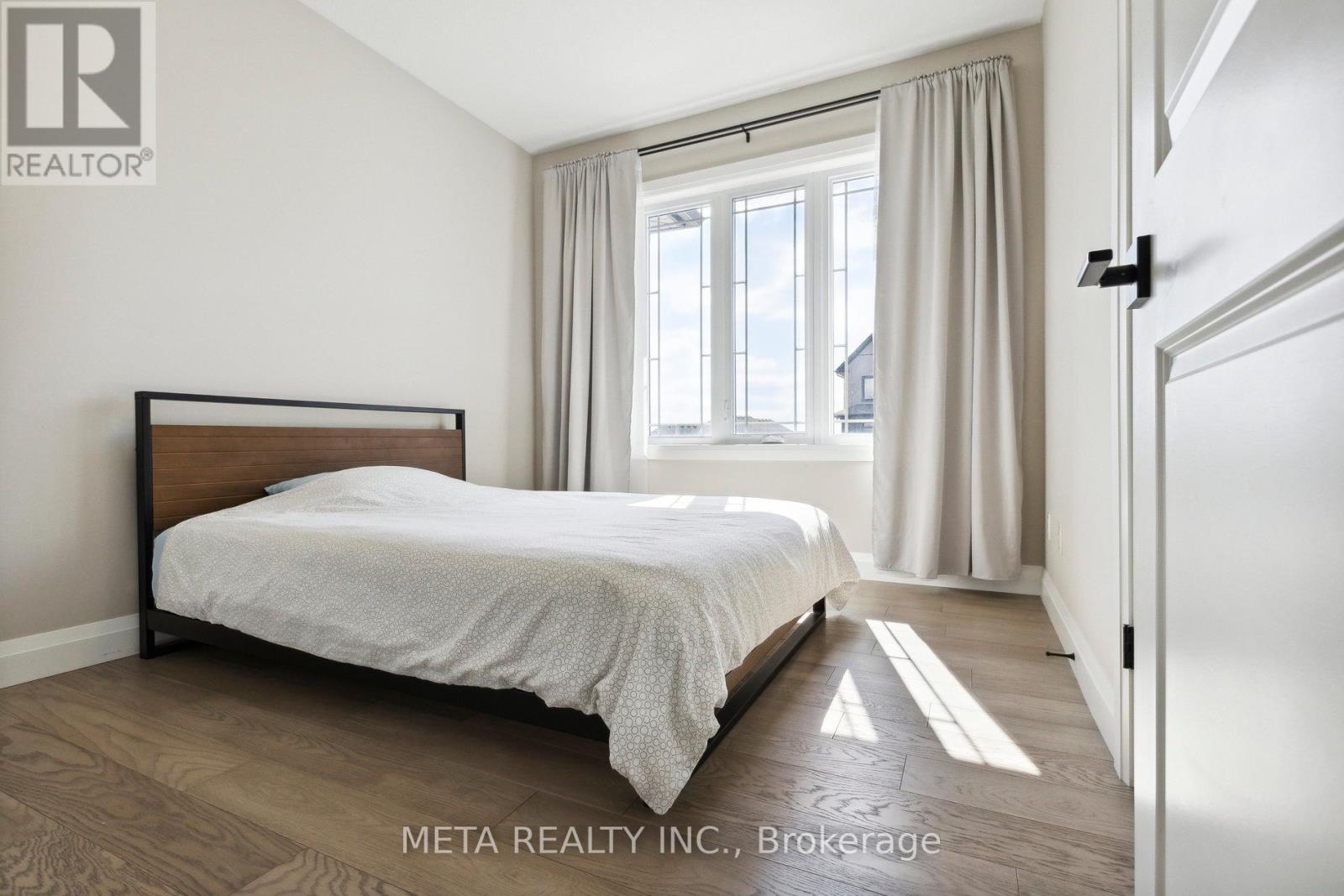6 Bedroom 5 Bathroom 3499.9705 - 4999.958 sqft
Bungalow Fireplace Central Air Conditioning Forced Air
$1,399,999
This immaculate 2022 custom built 3+3 bedroom 3+2 washroom bungalow offers over 4,000 sqft of luxurious living space with high-end finishes and smart home features throughout. The main level boasts a grand 14 ft arched ceiling, oak floors, and a gourmet Sardinia Oak kitchen with quartz countertops, high-end Cafe appliances, and a custom walk-in pantry. The primary suite includes a luxury 5pc ensuite with heated floors, two additional bedrooms feature custom closet organizers and large windows. The fully finished legal basement offers 8.6ft tall ceilings with lots of natural light, a kitchenette, 3 bedrooms & 2 washrooms, 1 bdrm used as a theatre room, one set up as a gym, and one as an office. The home is filled with custom built-in features, including two fireplaces, custom LED-lit cabinetry, custom closet organizers in every bedroom, premium finishes, and elegant details throughout, making it a truly unique property. 3 car driveway with 3 car parking. open concept in and out perfect for entertaining! Attention given to every detail! Pride of Ownership! Home is under Tarion Warranty. **** EXTRAS **** All electric light fixtures, all stainless steel appliances,4 security camera's: 2 in the front & 2 in the back; curtains & curtain rods; a/c; water softener, projector screen in the theatre room; all closet organizers, garage door openers; (id:51300)
Property Details
| MLS® Number | X9379073 |
| Property Type | Single Family |
| Community Name | Drayton |
| Features | Carpet Free |
| ParkingSpaceTotal | 6 |
Building
| BathroomTotal | 5 |
| BedroomsAboveGround | 3 |
| BedroomsBelowGround | 3 |
| BedroomsTotal | 6 |
| Amenities | Fireplace(s) |
| Appliances | Garage Door Opener Remote(s), Water Softener, Water Heater |
| ArchitecturalStyle | Bungalow |
| BasementDevelopment | Finished |
| BasementFeatures | Separate Entrance |
| BasementType | N/a (finished) |
| ConstructionStyleAttachment | Detached |
| CoolingType | Central Air Conditioning |
| ExteriorFinish | Brick, Stone |
| FireplacePresent | Yes |
| FireplaceTotal | 2 |
| FlooringType | Hardwood, Laminate, Ceramic |
| FoundationType | Concrete |
| HalfBathTotal | 1 |
| HeatingFuel | Natural Gas |
| HeatingType | Forced Air |
| StoriesTotal | 1 |
| SizeInterior | 3499.9705 - 4999.958 Sqft |
| Type | House |
| UtilityWater | Municipal Water |
Parking
Land
| Acreage | No |
| Sewer | Sanitary Sewer |
| SizeDepth | 109 Ft |
| SizeFrontage | 80 Ft |
| SizeIrregular | 80 X 109 Ft |
| SizeTotalText | 80 X 109 Ft |
| ZoningDescription | Residential |
Rooms
| Level | Type | Length | Width | Dimensions |
|---|
| Basement | Bedroom | 4.55 m | 3.63 m | 4.55 m x 3.63 m |
| Basement | Family Room | 5.79 m | 3.39 m | 5.79 m x 3.39 m |
| Basement | Bedroom 4 | 5.92 m | 4.14 m | 5.92 m x 4.14 m |
| Basement | Bedroom 5 | 4.55 m | 4.06 m | 4.55 m x 4.06 m |
| Main Level | Living Room | 5.64 m | 4.95 m | 5.64 m x 4.95 m |
| Main Level | Kitchen | 3.53 m | 3.28 m | 3.53 m x 3.28 m |
| Main Level | Dining Room | 3.2 m | 5.89 m | 3.2 m x 5.89 m |
| Main Level | Kitchen | 2.95 m | 5.89 m | 2.95 m x 5.89 m |
| Main Level | Mud Room | 3.15 m | 4.11 m | 3.15 m x 4.11 m |
| Main Level | Primary Bedroom | 4.39 m | 6.32 m | 4.39 m x 6.32 m |
| Main Level | Bedroom 2 | 3 m | 4.8 m | 3 m x 4.8 m |
| Main Level | Bedroom 3 | 3.05 m | 3.3 m | 3.05 m x 3.3 m |
https://www.realtor.ca/real-estate/27495296/46-carriage-crossing-mapleton-drayton-drayton


































