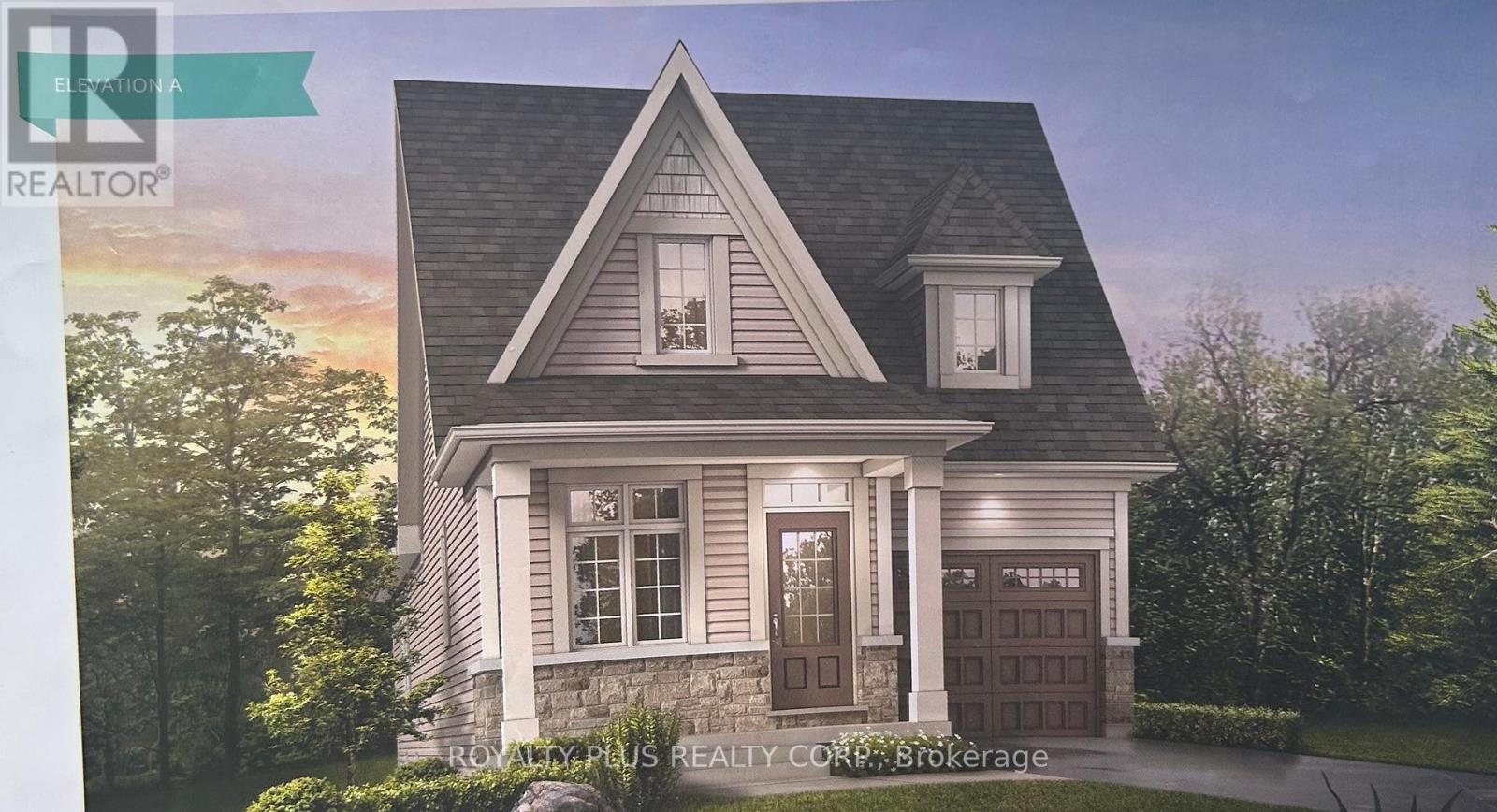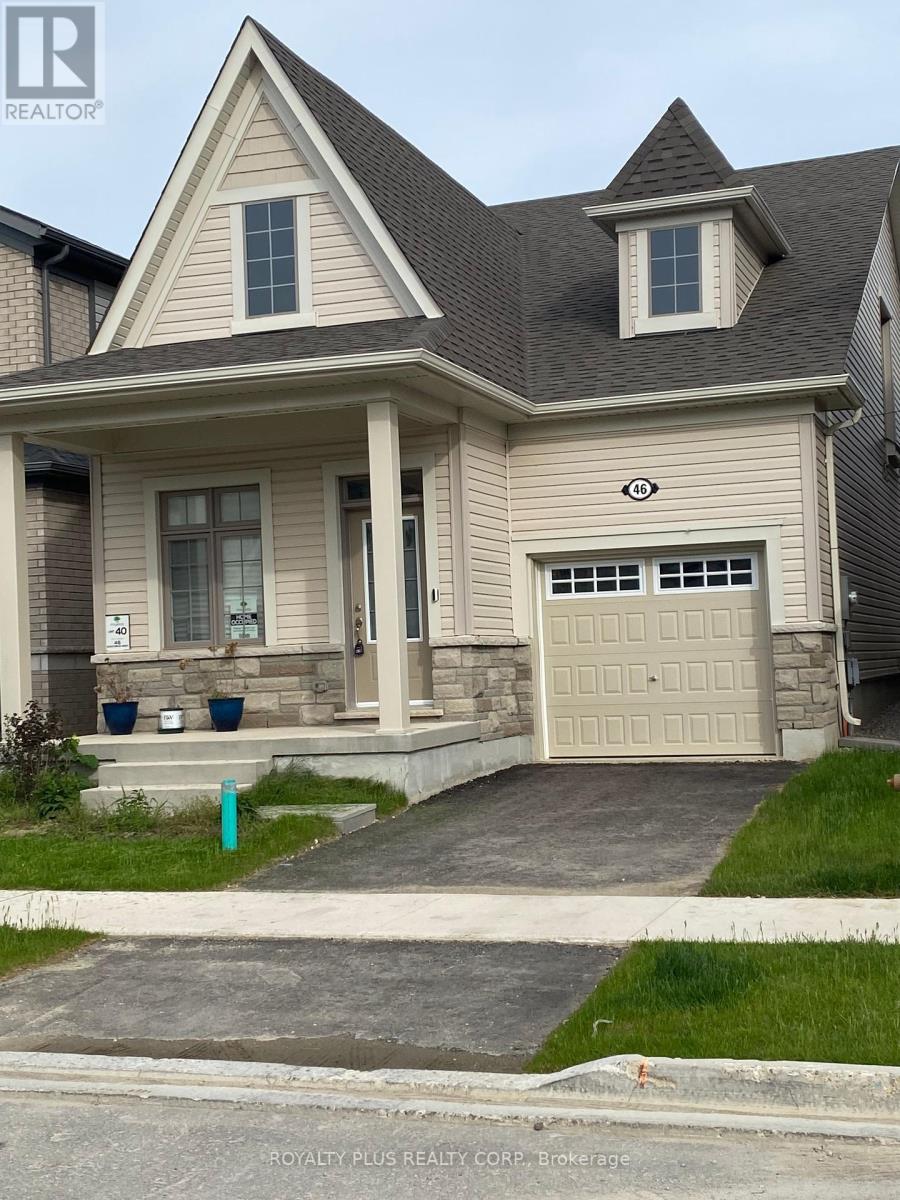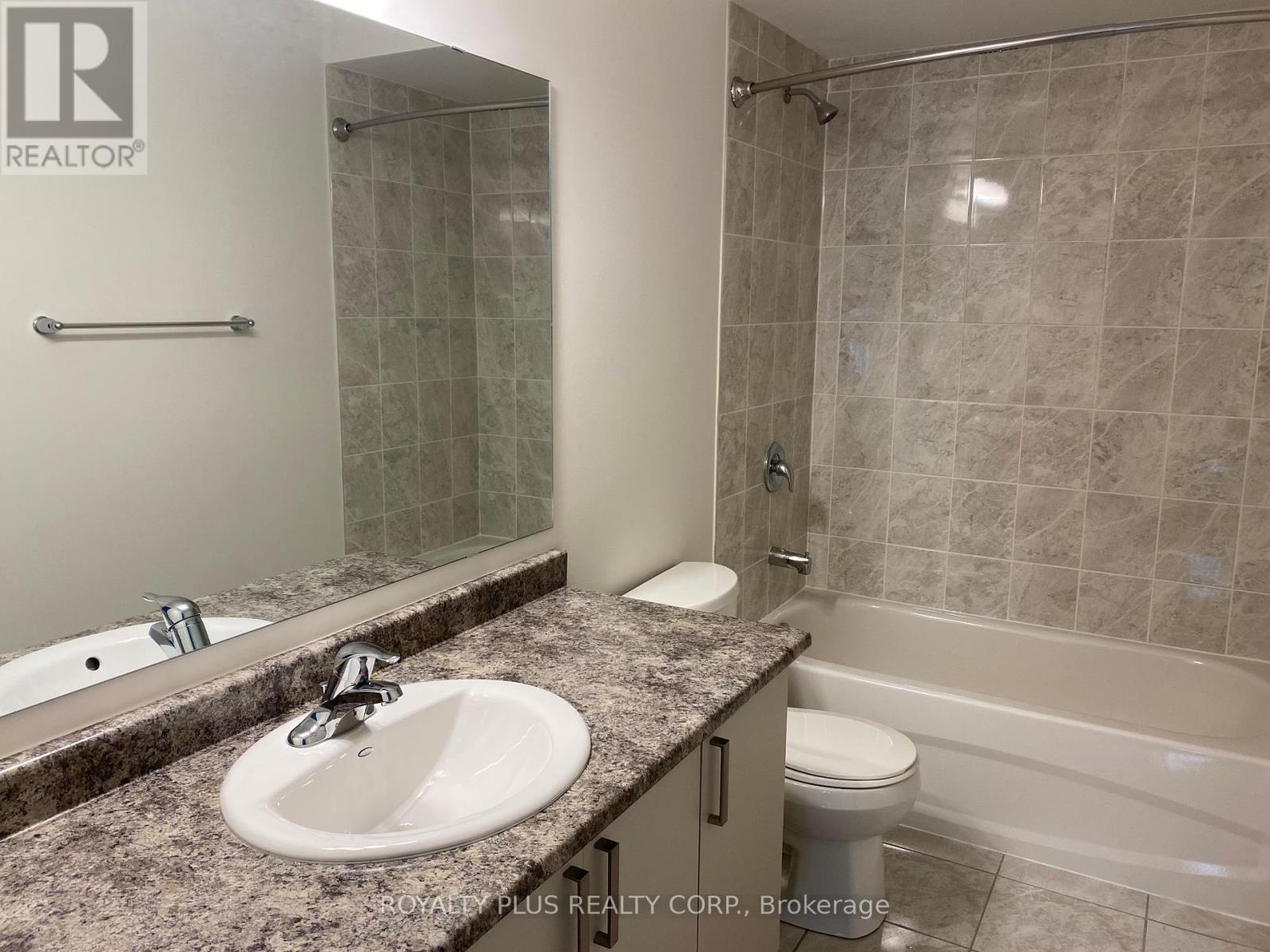46 Dass Drive W Centre Wellington, Ontario N1M 0H9
3 Bedroom 3 Bathroom
Fireplace Forced Air
$799,000
Located in Fergus, The Largest Community in Centre Wellington. This Beautiful Detached Bungaloft 1,804 Sq. Ft. With 3 Bedroom 3 Bathroom. Main Floor Laundry with Garage Entry. Open Concept Kitchen With Large Island Breakfast Bar. Easy Commute Via Hwy 6 to Major Highways 401, 403 And QEW. **** EXTRAS **** Loft With Bedroom 3 And 4 Piece Bathroom, Open Concept Over Looking Great Room W/Fireplace. Upgraded Kitchen Cabinets, Man Floor Laundry, Oak Staircase With Elegant Iron Stair Balusters (id:51300)
Property Details
| MLS® Number | X8386720 |
| Property Type | Single Family |
| Community Name | Fergus |
| Amenities Near By | Place Of Worship, Park |
| Community Features | Community Centre |
| Parking Space Total | 2 |
| Structure | Porch |
Building
| Bathroom Total | 3 |
| Bedrooms Above Ground | 3 |
| Bedrooms Total | 3 |
| Appliances | Water Heater |
| Basement Development | Unfinished |
| Basement Type | Full (unfinished) |
| Construction Style Attachment | Detached |
| Exterior Finish | Vinyl Siding, Stone |
| Fireplace Present | Yes |
| Fireplace Total | 1 |
| Foundation Type | Unknown |
| Heating Fuel | Natural Gas |
| Heating Type | Forced Air |
| Stories Total | 1 |
| Type | House |
| Utility Water | Municipal Water |
Parking
| Attached Garage |
Land
| Acreage | No |
| Land Amenities | Place Of Worship, Park |
| Sewer | Sanitary Sewer |
| Size Irregular | 30.18 X 104.99 Ft |
| Size Total Text | 30.18 X 104.99 Ft |
Rooms
| Level | Type | Length | Width | Dimensions |
|---|---|---|---|---|
| Main Level | Kitchen | Measurements not available | ||
| Main Level | Dining Room | Measurements not available | ||
| Main Level | Primary Bedroom | Measurements not available | ||
| Main Level | Bedroom 2 | Measurements not available | ||
| Main Level | Laundry Room | Measurements not available | ||
| Main Level | Great Room | Measurements not available | ||
| Upper Level | Loft | Measurements not available | ||
| Upper Level | Bedroom 3 | Measurements not available |
https://www.realtor.ca/real-estate/26963407/46-dass-drive-w-centre-wellington-fergus

Mary Barone
Broker of Record
www.marybarone.com/
https://www.facebook.com/mary.barone0
https://twitter.com/marybarone
https://www.linkedin.com/in/marybarone?trk=nav_responsive_tab_profile


















