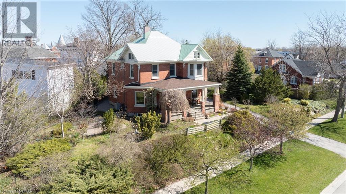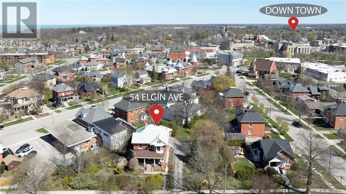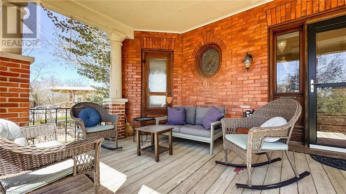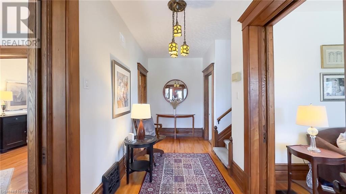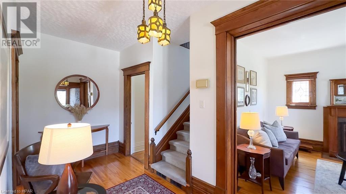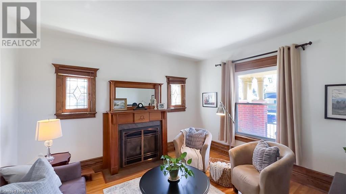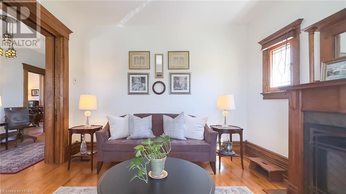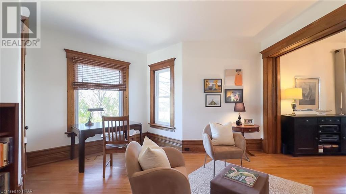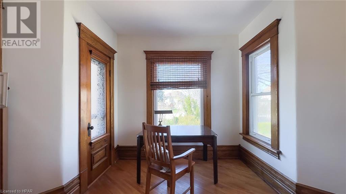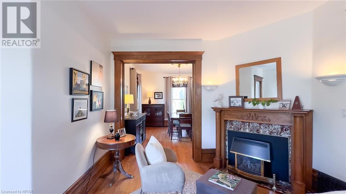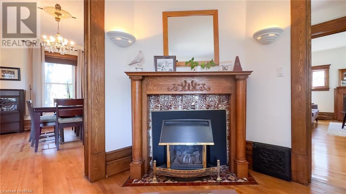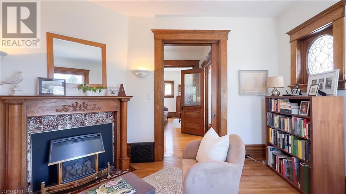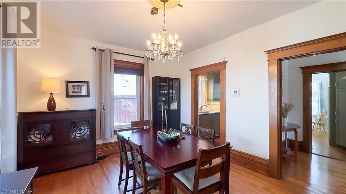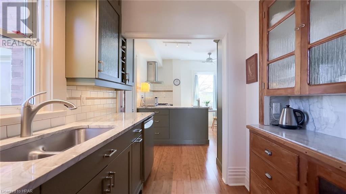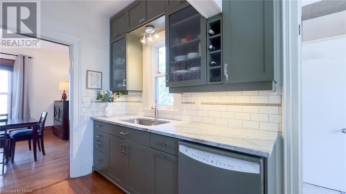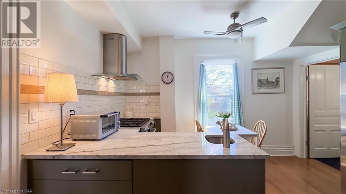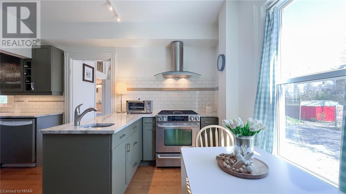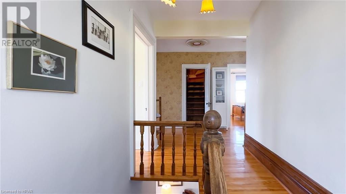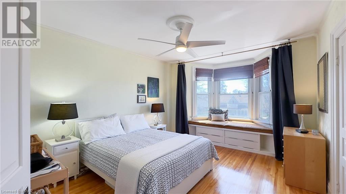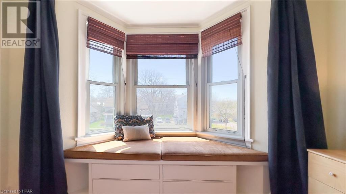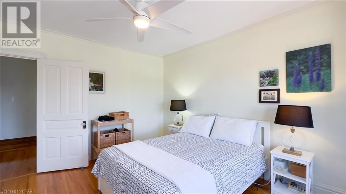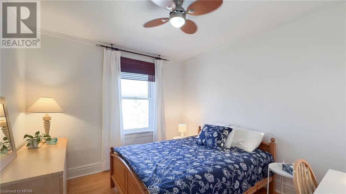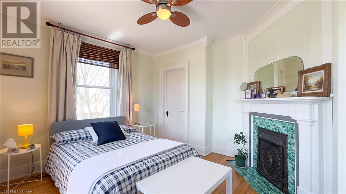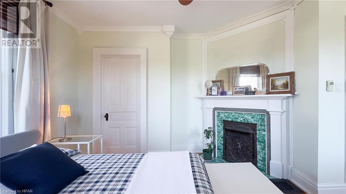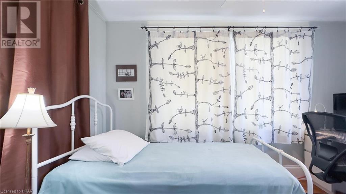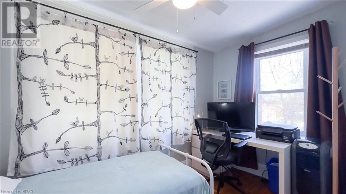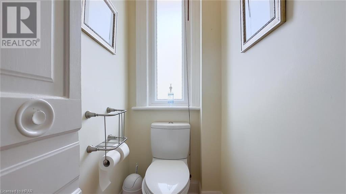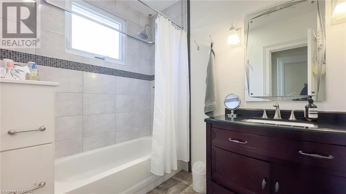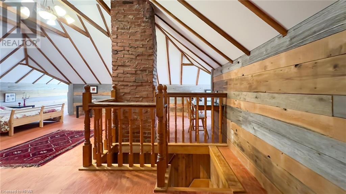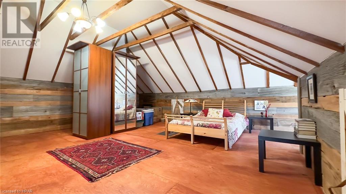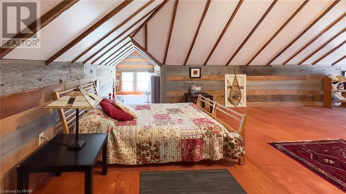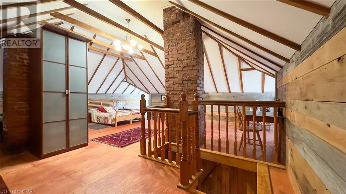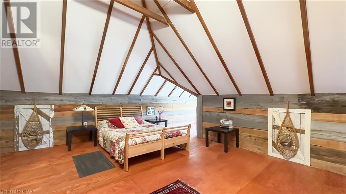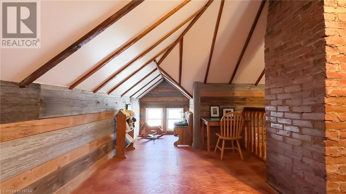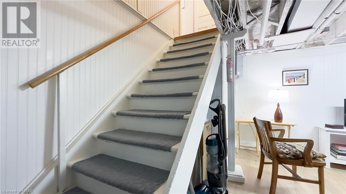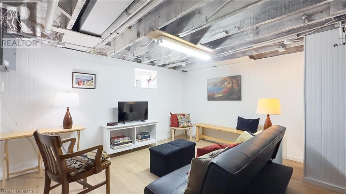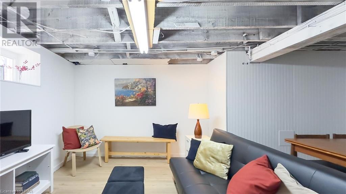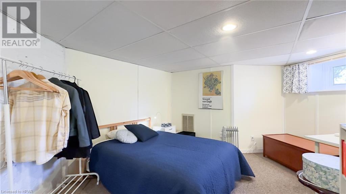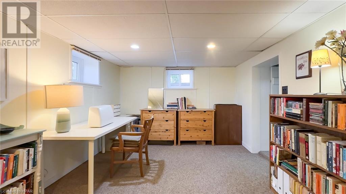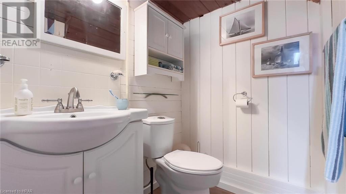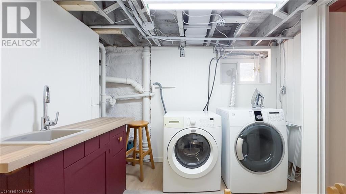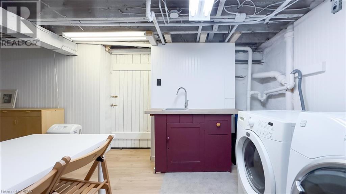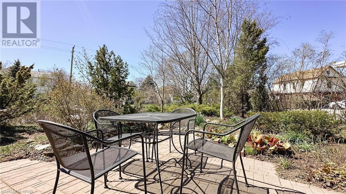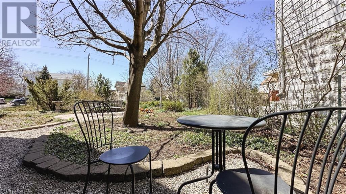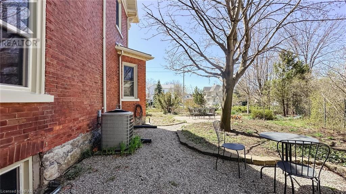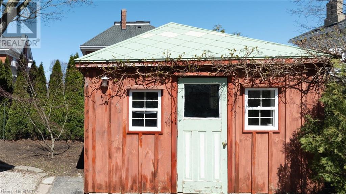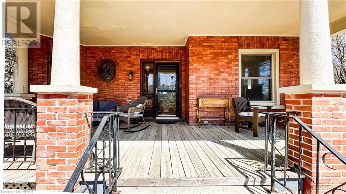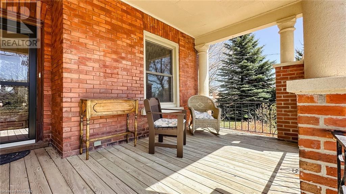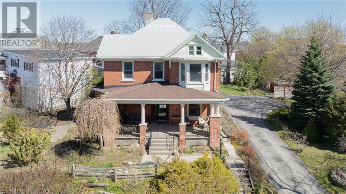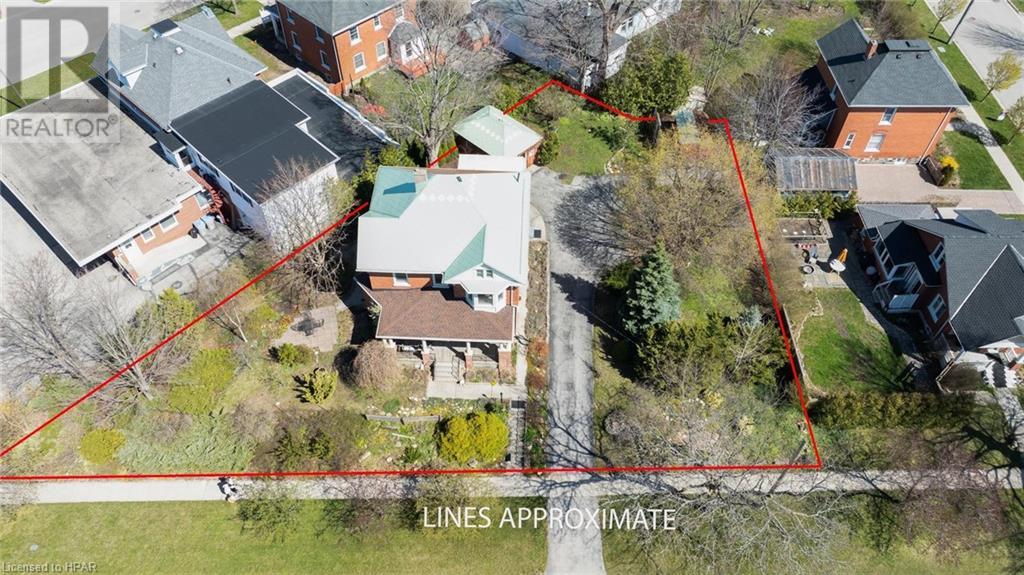46 Elgin Avenue W Goderich, Ontario N7A 2E3
$699,900
Introducing 46 Elgin Ave, a magnificent century 2.5 story home located in the heart of Goderich. This stunning property is sure to impress with its original woodwork throughout, showcasing the timeless craftsmanship of yesteryear. The intricate moldings and details add a touch of elegance and character to every room, creating a truly enchanting atmosphere. Step into the gorgeous kitchen, complete with a stunning built-in cabinet that perfectly complements the space. Whether you're a seasoned chef or simply enjoy cooking, this kitchen will inspire your culinary creativity. The ample counter space and modern amenities make meal preparation a breeze, while the beautiful cabinetry provides plenty of storage for all your kitchen essentials. As you make your way upstairs, you'll discover three spacious bedrooms and a fourth three season room, each offering a cozy and comfortable retreat. One of the bedrooms even features an original fireplace, adding a touch of warmth and charm. This home is ideal for families or those who enjoy hosting guests, as there is plenty of room for everyone to relax and unwind. The finished basement offers additional living space, complete with a bathroom for added convenience, the possibilities are endless for this versatile area.. The third floor of this home awaits your personal touch, providing the opportunity to create a space that suits your unique needs and preferences. Whether you dream of a cozy reading nook, a home gym, or a creative studio, the possibilities are only limited by your imagination. Outside, this home is beautifully landscaped, showcasing the pride of ownership and enhancing its curb appeal. The front porch is the perfect spot to engage in conversations, enjoy a cup of coffee, or simply admire the stunning gardens that surround the property. Don't miss out on the opportunity to own this remarkable century home in the heart of Goderich, this property is a true gem. Don't delay call your REALTOR® today (id:51300)
Property Details
| MLS® Number | 40561294 |
| Property Type | Single Family |
| Amenities Near By | Airport, Beach, Golf Nearby, Hospital, Marina, Park, Place Of Worship, Playground, Schools, Shopping |
| Communication Type | High Speed Internet |
| Community Features | Community Centre |
| Equipment Type | Water Heater |
| Features | Paved Driveway |
| Parking Space Total | 6 |
| Rental Equipment Type | Water Heater |
| Structure | Workshop |
Building
| Bathroom Total | 3 |
| Bedrooms Above Ground | 4 |
| Bedrooms Total | 4 |
| Appliances | Central Vacuum, Dishwasher, Dryer, Freezer, Refrigerator, Washer, Gas Stove(s) |
| Architectural Style | 2 Level |
| Basement Development | Partially Finished |
| Basement Type | Full (partially Finished) |
| Constructed Date | 1900 |
| Construction Style Attachment | Detached |
| Cooling Type | Central Air Conditioning |
| Exterior Finish | Brick |
| Fire Protection | Smoke Detectors |
| Fixture | Ceiling Fans |
| Foundation Type | Block |
| Half Bath Total | 1 |
| Heating Fuel | Natural Gas |
| Heating Type | Forced Air |
| Stories Total | 2 |
| Size Interior | 3225 |
| Type | House |
| Utility Water | Municipal Water |
Land
| Acreage | No |
| Land Amenities | Airport, Beach, Golf Nearby, Hospital, Marina, Park, Place Of Worship, Playground, Schools, Shopping |
| Landscape Features | Landscaped |
| Sewer | Municipal Sewage System |
| Size Frontage | 194 Ft |
| Size Total Text | Under 1/2 Acre |
| Zoning Description | R2 |
Rooms
| Level | Type | Length | Width | Dimensions |
|---|---|---|---|---|
| Second Level | 4pc Bathroom | 8'2'' x 5'11'' | ||
| Second Level | Bedroom | 12'1'' x 10'6'' | ||
| Second Level | Bedroom | 12'4'' x 13'9'' | ||
| Second Level | Bedroom | 12'0'' x 6'8'' | ||
| Second Level | Primary Bedroom | 17'4'' x 12'9'' | ||
| Third Level | Loft | 27'11'' x 27'3'' | ||
| Basement | Storage | 9'6'' x 5'6'' | ||
| Basement | Recreation Room | 13'4'' x 28'3'' | ||
| Basement | Recreation Room | 17'6'' x 16'3'' | ||
| Basement | Laundry Room | 17'6'' x 12'5'' | ||
| Basement | 3pc Bathroom | 11'2'' x 6'6'' | ||
| Main Level | 2pc Bathroom | 2'4'' x 6'9'' | ||
| Main Level | Dining Room | 11'11'' x 13'11'' | ||
| Main Level | Family Room | 11'11'' x 13'9'' | ||
| Main Level | Kitchen | 12'4'' x 12'8'' | ||
| Main Level | Living Room | 14'8'' x 16'4'' | ||
| Main Level | Mud Room | 9'3'' x 6'9'' | ||
| Main Level | Dinette | 6'2'' x 7'6'' |
Utilities
| Cable | Available |
| Electricity | Available |
| Natural Gas | Available |
| Telephone | Available |
https://www.realtor.ca/real-estate/26805002/46-elgin-avenue-w-goderich

Melissa Daer
Salesperson
(519) 524-6723

Jarod Mcmanus
Salesperson
(519) 524-6723

