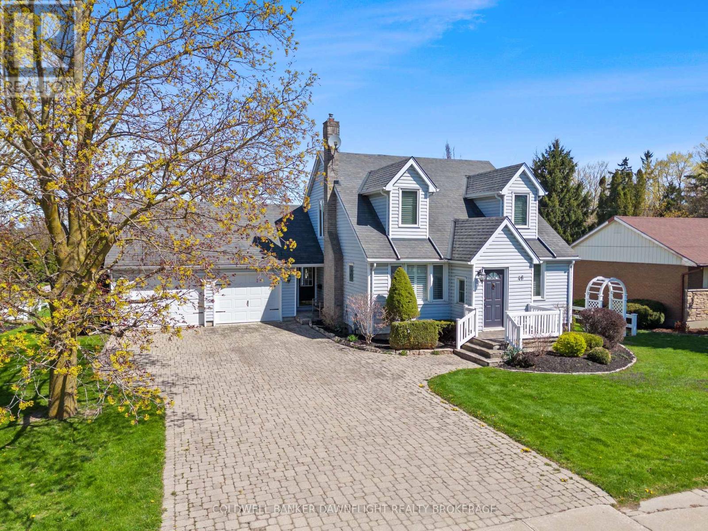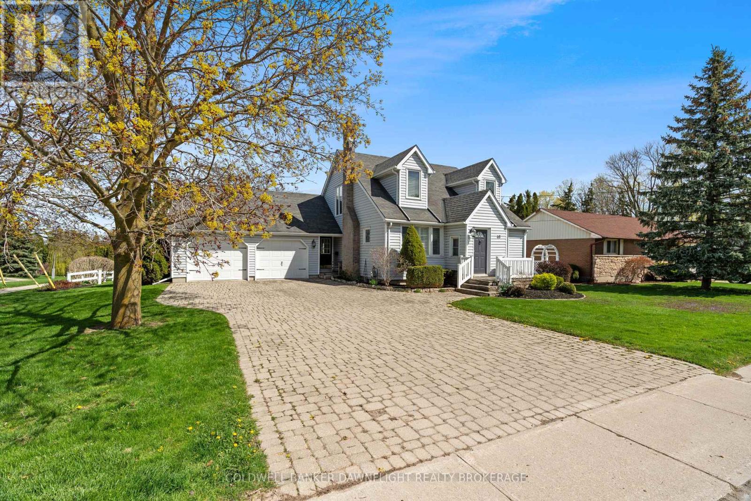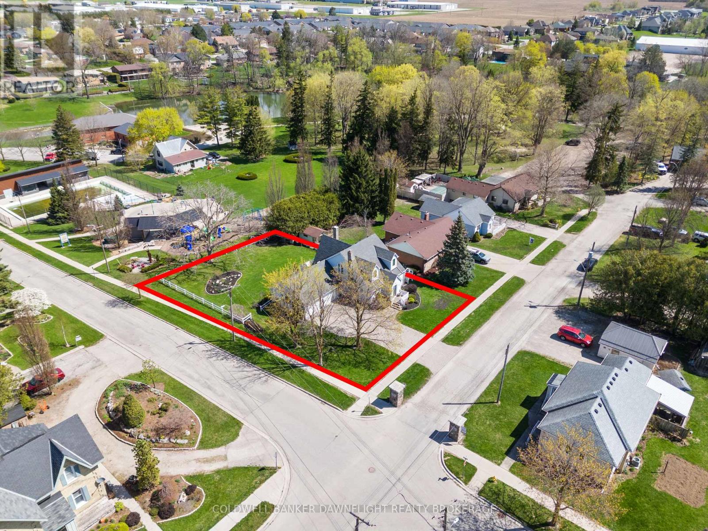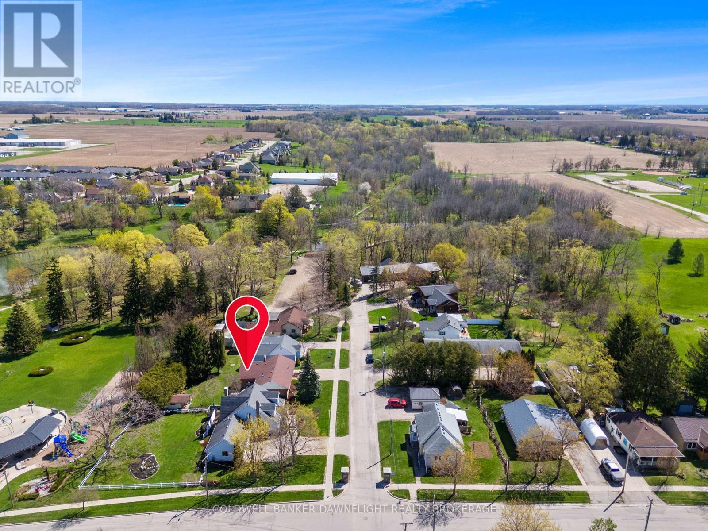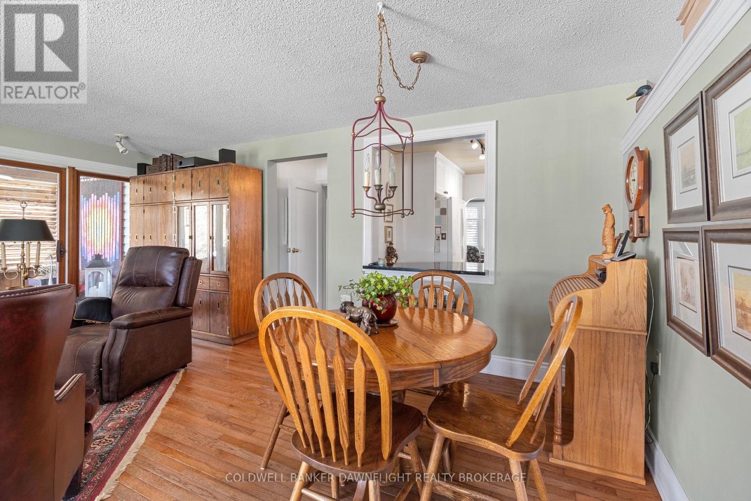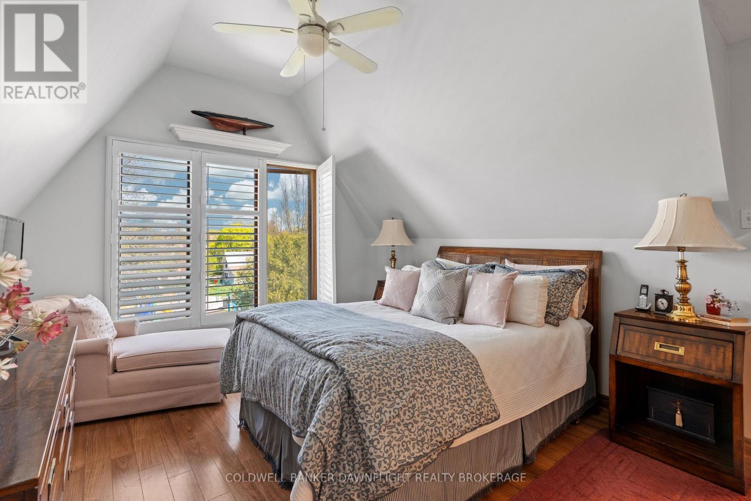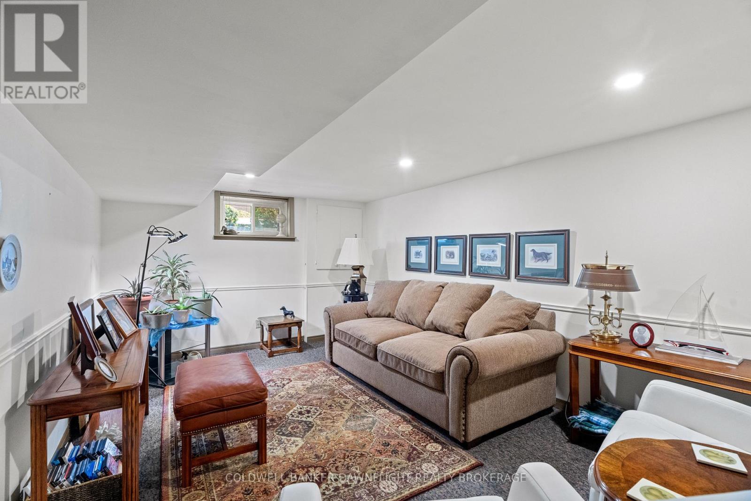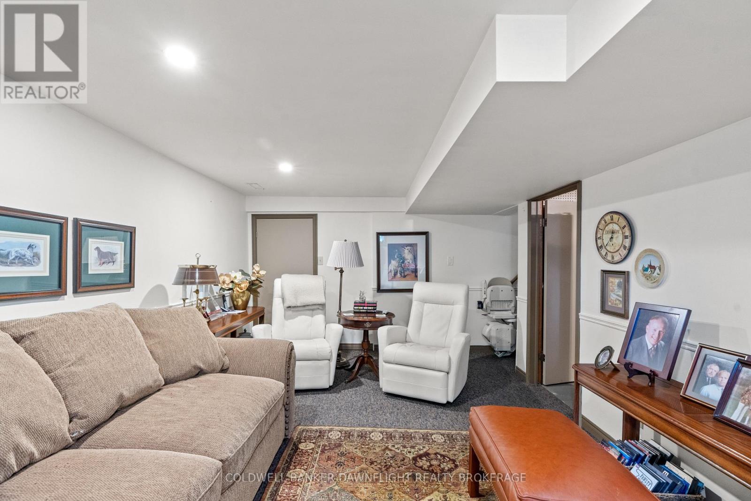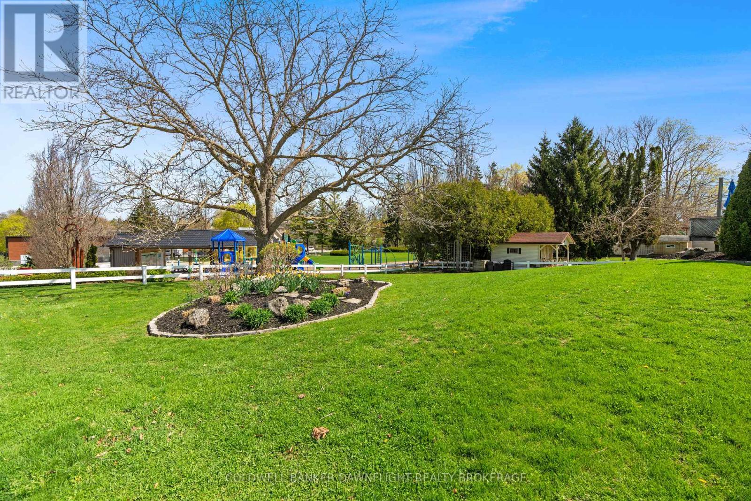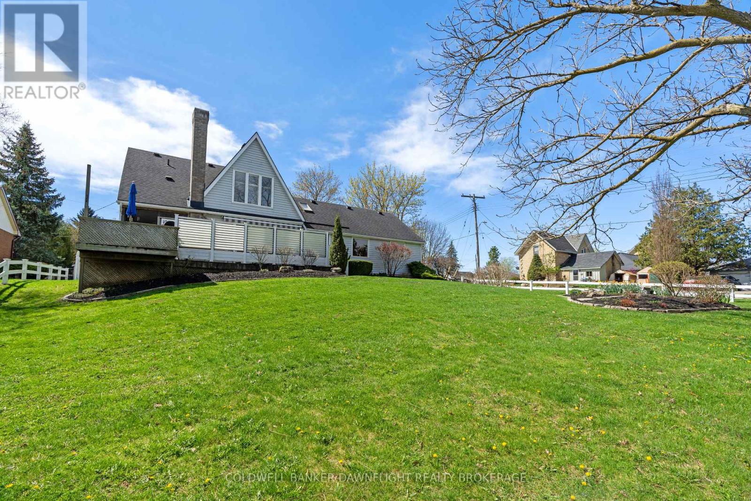46 Hill Street South Huron, Ontario N0M 1S1
$579,900
Nestled in one of Exeters most desirable neighbourhoods, this charming Cape Cod style home backs directly onto parkland, offering peaceful views and a sense of privacy rarely found in town. Full of character and natural light, this home provides versatile living space and could easily be configured as a four-bedroom residence.Inside, the bright main floor features a welcoming living room with a gas fireplace and large windows overlooking the backyard. The crisp white kitchen is beautifully updated with quartz countertops and built-in appliances. Two additional rooms on the main floor currently used as an office and dining room could easily serve as bedrooms for added flexibility.Upstairs, the spacious primary suite impresses with a five-piece ensuite bath and generous closet space. The finished lower level includes a large family room, a workshop area, and convenient walkout access to the attached double garage. Additional highlights include a side sunroom leading to the backyard patio, a fully interlocked driveway with room for 5-6 vehicles, and direct access to Exeter's scenic Morrison Trail, with schools and recreation nearby.This is a well-maintained, move-in-ready home in a truly prime location perfect for families or anyone looking for comfort and charm close to nature. (id:51300)
Property Details
| MLS® Number | X12139199 |
| Property Type | Single Family |
| Community Name | Exeter |
| Equipment Type | Water Heater |
| Parking Space Total | 6 |
| Rental Equipment Type | Water Heater |
Building
| Bathroom Total | 2 |
| Bedrooms Above Ground | 3 |
| Bedrooms Total | 3 |
| Amenities | Fireplace(s) |
| Appliances | Central Vacuum, Dishwasher, Dryer, Furniture, Garage Door Opener, Microwave, Stove, Washer |
| Basement Development | Finished |
| Basement Type | Full (finished) |
| Construction Style Attachment | Detached |
| Cooling Type | Central Air Conditioning |
| Exterior Finish | Vinyl Siding |
| Fireplace Present | Yes |
| Foundation Type | Block |
| Heating Fuel | Natural Gas |
| Heating Type | Forced Air |
| Stories Total | 2 |
| Size Interior | 1,500 - 2,000 Ft2 |
| Type | House |
| Utility Water | Municipal Water |
Parking
| Detached Garage | |
| Garage |
Land
| Acreage | No |
| Sewer | Sanitary Sewer |
| Size Depth | 150 Ft |
| Size Frontage | 88 Ft ,6 In |
| Size Irregular | 88.5 X 150 Ft |
| Size Total Text | 88.5 X 150 Ft |
| Zoning Description | R1 |
Rooms
| Level | Type | Length | Width | Dimensions |
|---|---|---|---|---|
| Second Level | Bathroom | 3.43 m | 3.26 m | 3.43 m x 3.26 m |
| Second Level | Bedroom | 3.2 m | 4.56 m | 3.2 m x 4.56 m |
| Second Level | Primary Bedroom | 4.53 m | 11.27 m | 4.53 m x 11.27 m |
| Basement | Sitting Room | 5.5 m | 3.95 m | 5.5 m x 3.95 m |
| Basement | Utility Room | 8.06 m | 7.03 m | 8.06 m x 7.03 m |
| Basement | Other | 6.88 m | 4.9 m | 6.88 m x 4.9 m |
| Main Level | Foyer | 6.53 m | 4.3 m | 6.53 m x 4.3 m |
| Main Level | Living Room | 4.36 m | 3.62 m | 4.36 m x 3.62 m |
| Main Level | Dining Room | 3.6 m | 3 m | 3.6 m x 3 m |
| Main Level | Office | 2.68 m | 3.35 m | 2.68 m x 3.35 m |
| Main Level | Bathroom | 1.8 m | 2.43 m | 1.8 m x 2.43 m |
| Main Level | Kitchen | 3.38 m | 3.62 m | 3.38 m x 3.62 m |
| Main Level | Family Room | 5.28 m | 4.72 m | 5.28 m x 4.72 m |
| Main Level | Other | 2.63 m | 4.91 m | 2.63 m x 4.91 m |
| Main Level | Foyer | 1.62 m | 4.09 m | 1.62 m x 4.09 m |
Utilities
| Cable | Available |
| Sewer | Installed |
https://www.realtor.ca/real-estate/28292859/46-hill-street-south-huron-exeter-exeter

Pat O'rourke
Salesperson

Greg Dodds
Broker of Record
gregdoddsrealtor.ca/
www.facebook.com/gregdoddsrealtor/
www.instagram.com/gregdoddsrealtor/


