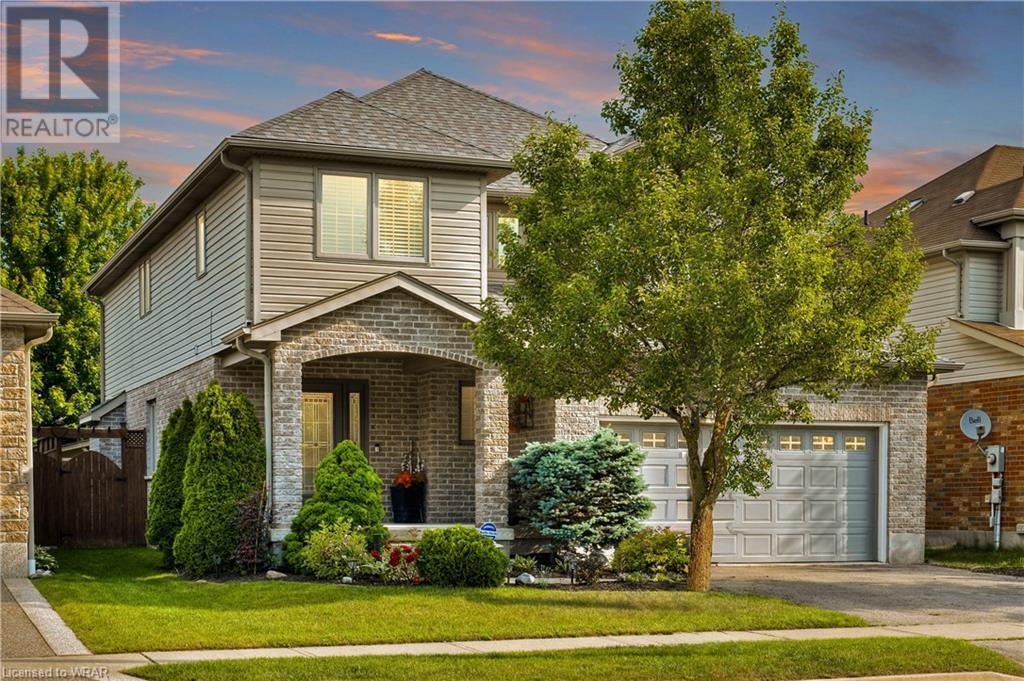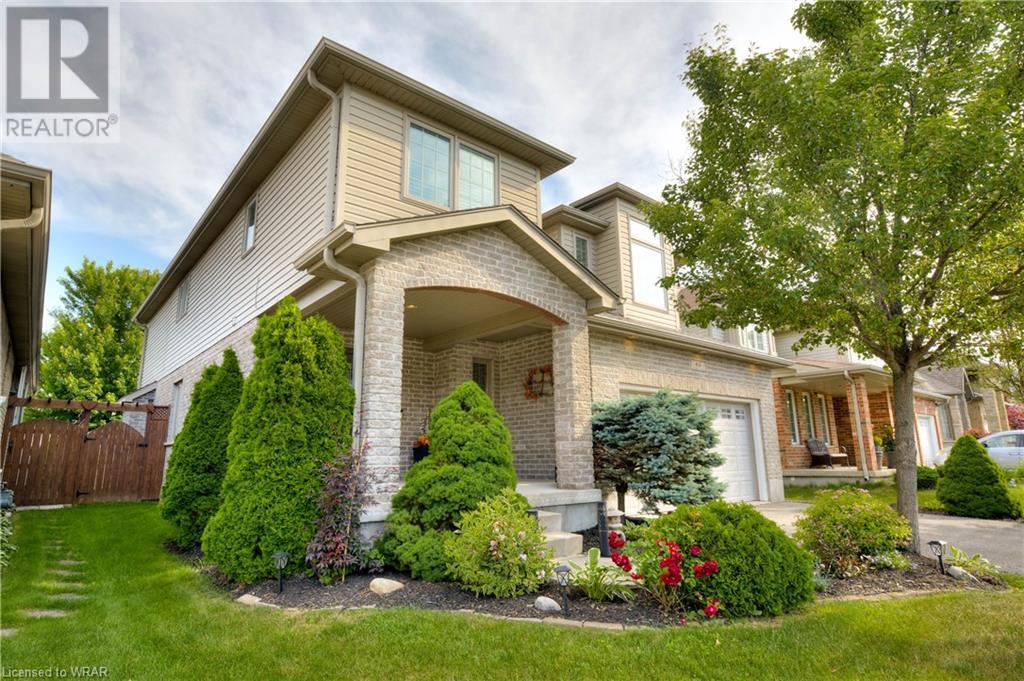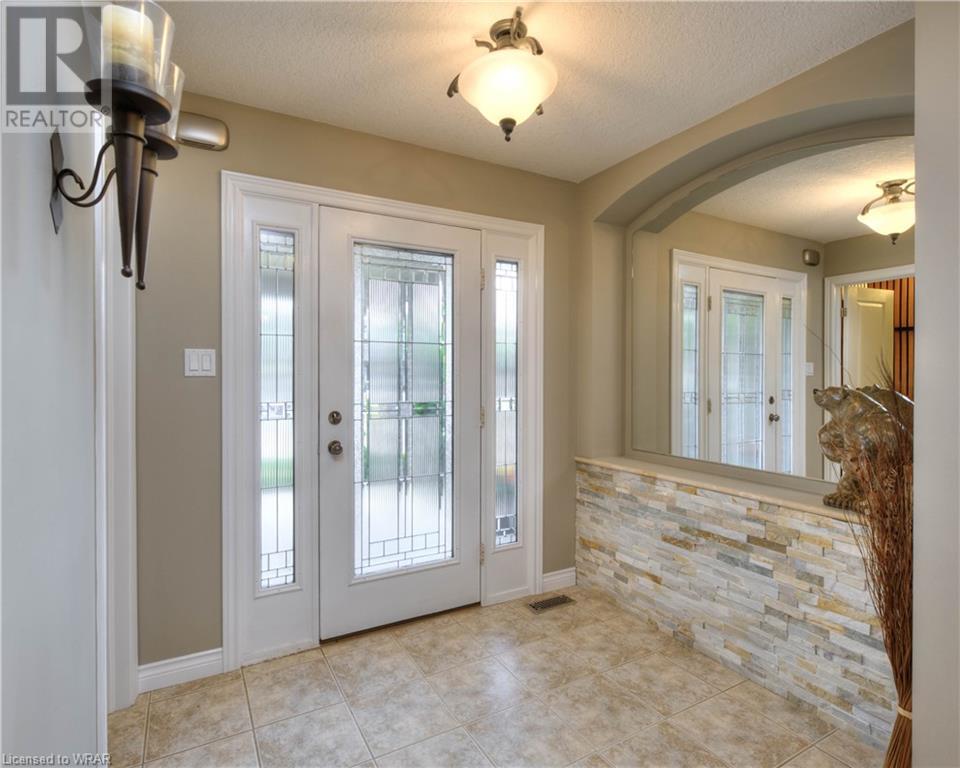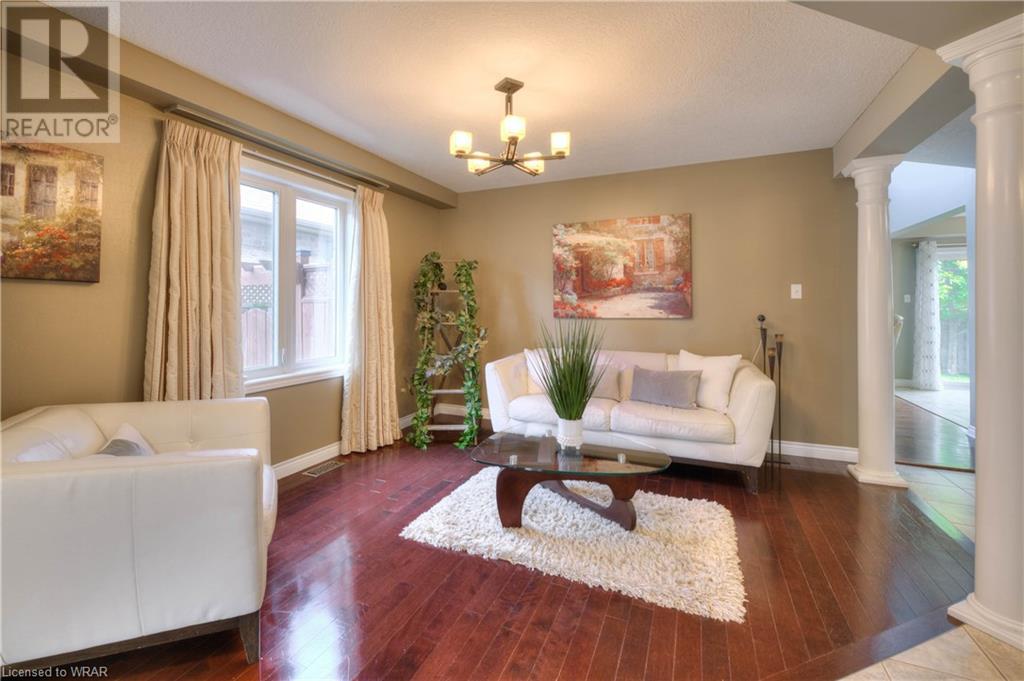46 La Salle Street Breslau, Ontario N0B 1M0
$1,050,000
Welcome to 46 La Salle Street, Breslau, an ideal home nestled on a coveted, family-friendly street! This beautiful 3-bedroom, 4-bathroom house offers everything a growing family needs and more. Step into the updated kitchen, complete with a new backsplash and quartz countertops (2022), perfect for family meals and entertaining. The main level features a stunning two-storey living room, creating an open and inviting space, along with a separate dining/living room to suit your family's needs. You'll love the hardwood staircase with a comfortable carpet runner, and the hardwood flooring that continues through the hallway and master suite (updated in 2017). Retreat to the oversized master suite, which boasts separate his and her walk-in closets, an updated ensuite (2022), and a bonus separate office or nursery space. The upper level also includes two more bedrooms and an additional 4-piece bathroom. The newly finished basement, completed in 2020, is perfect for family gatherings and entertaining friends. This space features an updated bathroom with rough-in plumbing for a future shower. The carpet-free basement is brightly lit with pot lights, creating a warm and welcoming atmosphere. Outside, enjoy the fully fenced yard, a unique shed, and backyard access to the garage. The recently redone roof (2023) provides added peace of mind. Breslau is a welcoming, family-oriented neighborhood where children play in the streets and neighbors are actively involved in the community. With both Catholic and public schools nearby, a local community center, and an easy commute to Kitchener, Cambridge, and Guelph, Breslau offers the perfect blend of convenience and charm. Don’t miss your chance to make 46 La Salle Street your new home. Schedule a viewing today and experience all this wonderful property has to offer! Not Holding Offers! (id:51300)
Open House
This property has open houses!
2:00 pm
Ends at:4:00 pm
Property Details
| MLS® Number | 40615798 |
| Property Type | Single Family |
| AmenitiesNearBy | Airport, Golf Nearby, Hospital, Park, Place Of Worship, Playground, Schools, Shopping, Ski Area |
| CommunityFeatures | Community Centre, School Bus |
| EquipmentType | Rental Water Softener, Water Heater |
| Features | Southern Exposure, Paved Driveway, Sump Pump |
| ParkingSpaceTotal | 4 |
| RentalEquipmentType | Rental Water Softener, Water Heater |
| Structure | Shed, Porch |
Building
| BathroomTotal | 4 |
| BedroomsAboveGround | 3 |
| BedroomsTotal | 3 |
| Appliances | Central Vacuum - Roughed In, Dishwasher, Dryer, Refrigerator, Stove, Water Meter, Water Softener, Washer, Microwave Built-in, Window Coverings, Garage Door Opener |
| ArchitecturalStyle | 2 Level |
| BasementDevelopment | Finished |
| BasementType | Full (finished) |
| ConstructedDate | 2008 |
| ConstructionStyleAttachment | Detached |
| CoolingType | Central Air Conditioning |
| ExteriorFinish | Brick Veneer, Vinyl Siding |
| FireplacePresent | Yes |
| FireplaceTotal | 1 |
| Fixture | Ceiling Fans |
| HalfBathTotal | 2 |
| HeatingFuel | Natural Gas |
| HeatingType | Forced Air |
| StoriesTotal | 2 |
| SizeInterior | 3242 Sqft |
| Type | House |
| UtilityWater | Municipal Water |
Parking
| Attached Garage |
Land
| AccessType | Highway Access |
| Acreage | No |
| FenceType | Fence |
| LandAmenities | Airport, Golf Nearby, Hospital, Park, Place Of Worship, Playground, Schools, Shopping, Ski Area |
| Sewer | Municipal Sewage System |
| SizeDepth | 115 Ft |
| SizeFrontage | 46 Ft |
| SizeTotalText | Under 1/2 Acre |
| ZoningDescription | Rs |
Rooms
| Level | Type | Length | Width | Dimensions |
|---|---|---|---|---|
| Second Level | Den | 11'3'' x 14'5'' | ||
| Second Level | Primary Bedroom | 17'5'' x 23'6'' | ||
| Second Level | Bedroom | 12'1'' x 10'11'' | ||
| Second Level | Bedroom | 11'11'' x 10'7'' | ||
| Second Level | Full Bathroom | 10'4'' x 14'2'' | ||
| Second Level | 4pc Bathroom | 7'2'' x 7'9'' | ||
| Basement | Utility Room | 15'8'' x 9'3'' | ||
| Basement | Recreation Room | 28'8'' x 29'9'' | ||
| Basement | Cold Room | 13'7'' x 12'0'' | ||
| Basement | 2pc Bathroom | 6'4'' x 7'10'' | ||
| Main Level | Family Room | 15'11'' x 13'8'' | ||
| Main Level | Laundry Room | 6'5'' x 6'11'' | ||
| Main Level | Kitchen | 11'6'' x 10'5'' | ||
| Main Level | Foyer | 9'0'' x 5'10'' | ||
| Main Level | Dining Room | 11'10'' x 10'1'' | ||
| Main Level | Living Room | 12'7'' x 12'10'' | ||
| Main Level | 2pc Bathroom | 9'1'' x 4'11'' |
https://www.realtor.ca/real-estate/27125633/46-la-salle-street-breslau
Nicole Ashley Prokopowicz
Salesperson
William Prokopowicz
Salesperson




















































