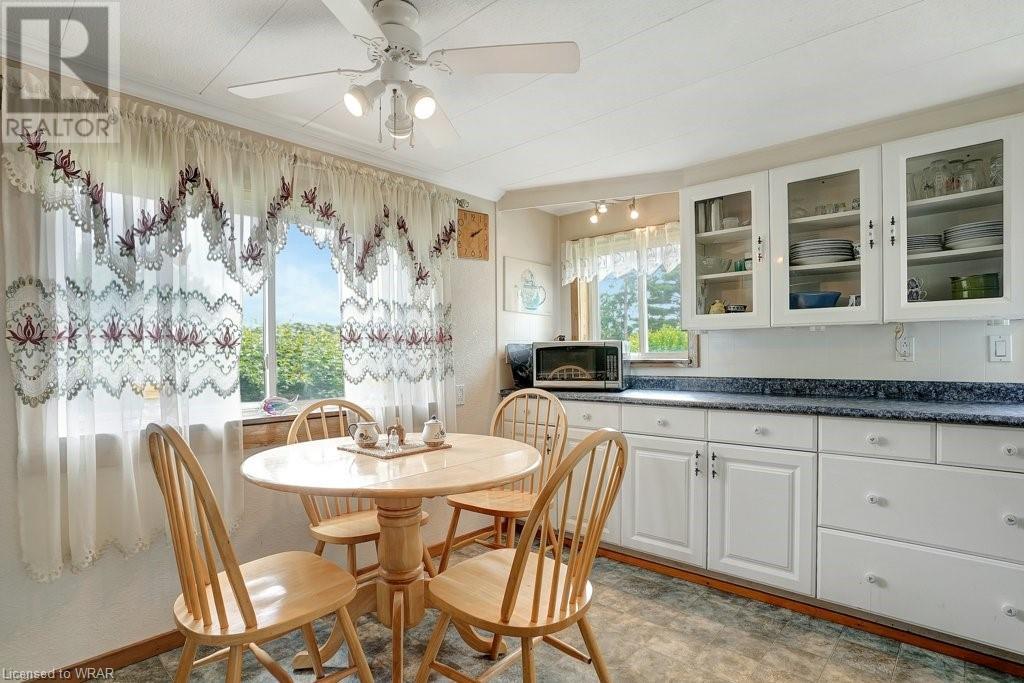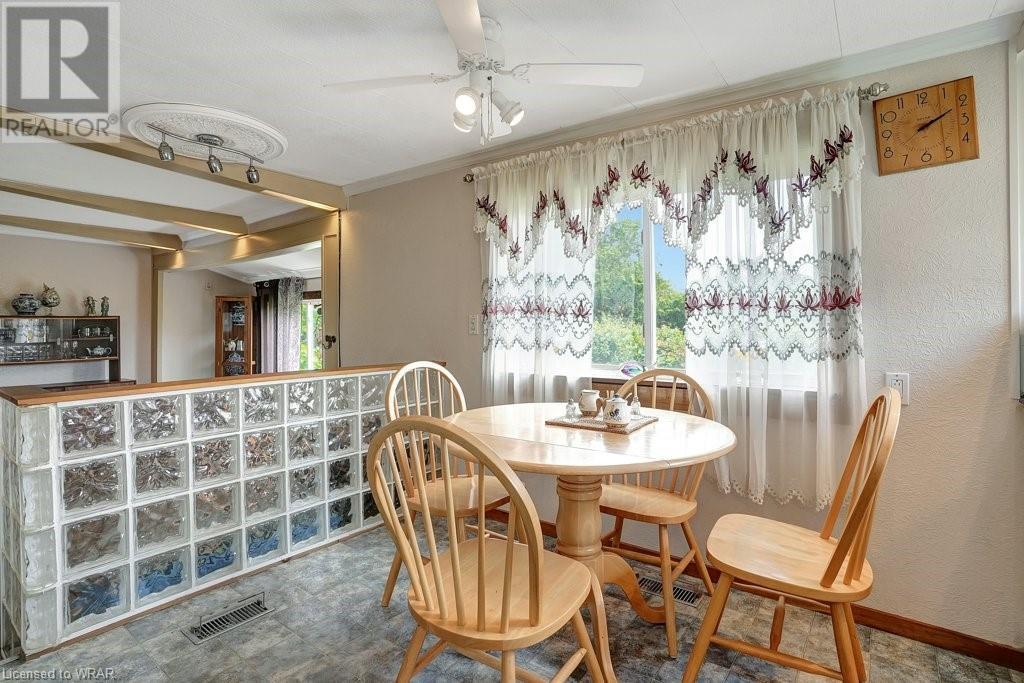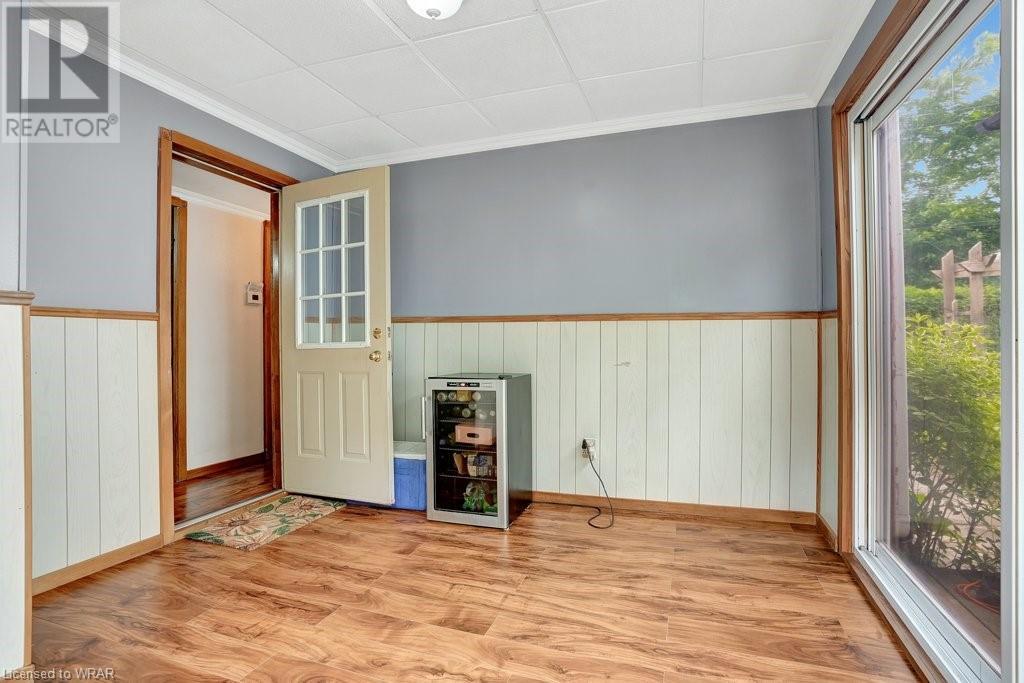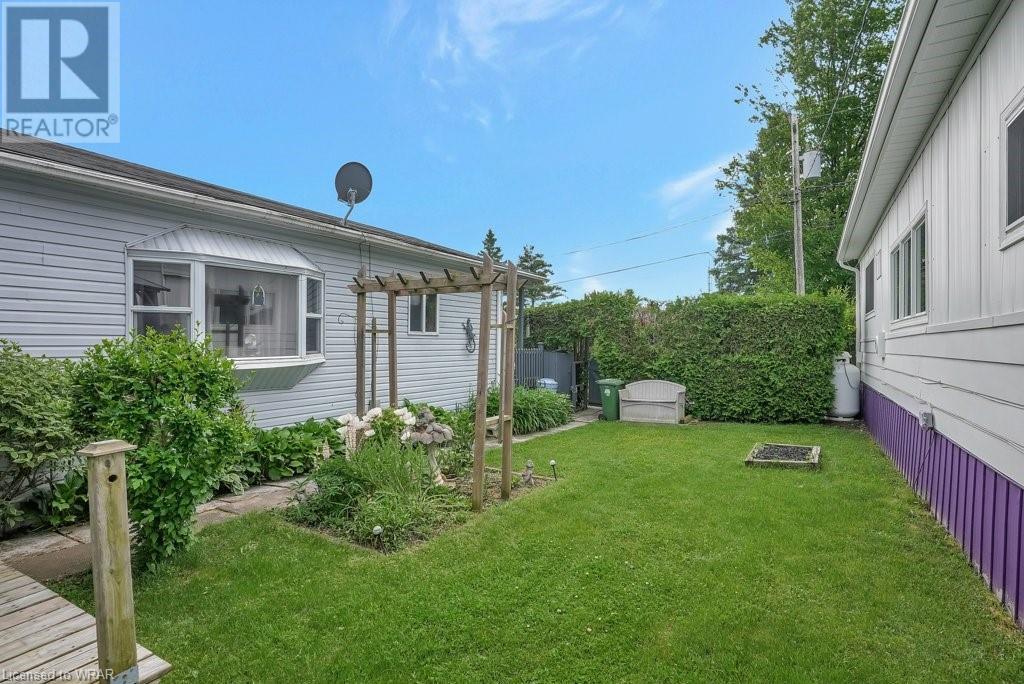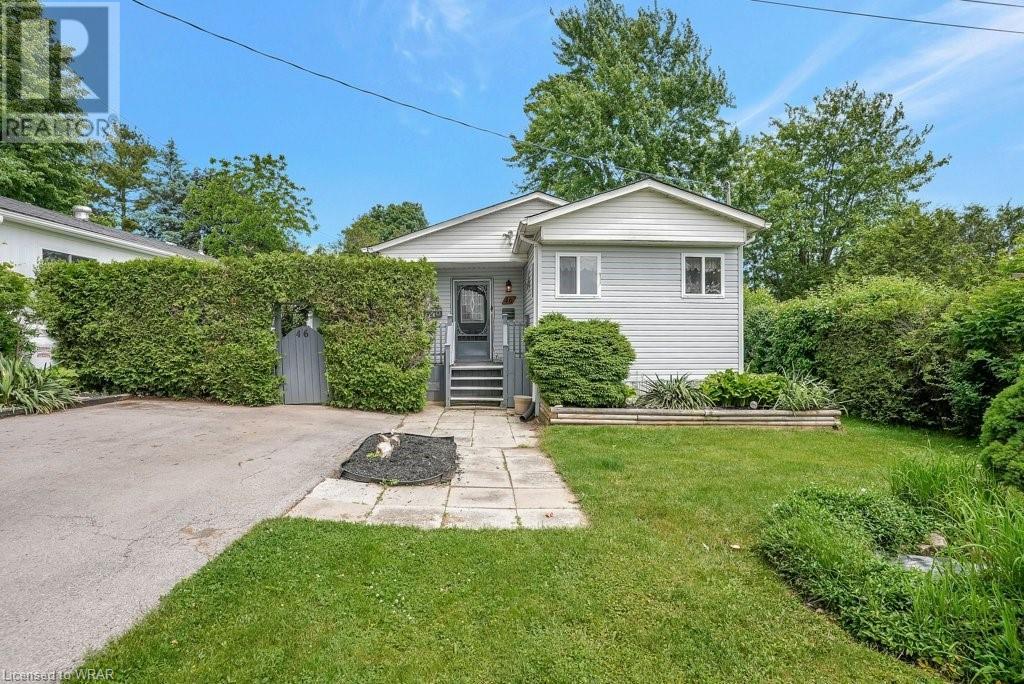46 Park Lane Freelton, Ontario N0B 2J0
$345,000
Welcome to 46 Park Lane in Beverly Hills Estates, a Parkbridge Land Lease Community located 15 minutes east of Cambridge, and 20 minutes from Waterdown. 1000 sq ft of carpet-free space. Spacious floor plan provides plenty of entertaining options with open concept eat-in kitchen (stainless steel appliances), spacious dining room, and living room. Private back yard with new deck and gazebo (2023) and beautiful landscaping and gardens. Parking for 4 vehicles in the double wide paved driveway. Use the 2 large insulated sheds with hydro service for a workshop or extra storage space. Brand new furnace 2024. Beverly Hills Estates is a family friendly, pet friendly, all year round Land Lease Community with school bus pickup right at the front entrance. Monthly fees of $779 include land lease fees, and property taxes. Monthly land lease fees of $779 include property taxes. Visit www.parkbrige.com for more information on the ins and outs of land lease living. (id:51300)
Property Details
| MLS® Number | 40596713 |
| Property Type | Single Family |
| Amenities Near By | Golf Nearby |
| Communication Type | High Speed Internet |
| Community Features | Quiet Area, School Bus |
| Equipment Type | Propane Tank |
| Parking Space Total | 4 |
| Rental Equipment Type | Propane Tank |
| Structure | Workshop, Shed |
Building
| Bathroom Total | 1 |
| Bedrooms Above Ground | 2 |
| Bedrooms Total | 2 |
| Appliances | Dishwasher, Dryer, Refrigerator, Stove, Washer, Hood Fan, Window Coverings |
| Architectural Style | Bungalow |
| Basement Type | None |
| Constructed Date | 1975 |
| Construction Style Attachment | Detached |
| Cooling Type | Central Air Conditioning |
| Exterior Finish | Vinyl Siding |
| Fixture | Ceiling Fans |
| Foundation Type | Poured Concrete |
| Heating Fuel | Propane |
| Heating Type | Forced Air |
| Stories Total | 1 |
| Size Interior | 1000 Sqft |
| Type | House |
| Utility Water | Municipal Water |
Land
| Acreage | No |
| Land Amenities | Golf Nearby |
| Sewer | Municipal Sewage System |
| Size Total | 0|under 1/2 Acre |
| Size Total Text | 0|under 1/2 Acre |
| Zoning Description | Res |
Rooms
| Level | Type | Length | Width | Dimensions |
|---|---|---|---|---|
| Main Level | Workshop | 10'0'' x 8'0'' | ||
| Main Level | 4pc Bathroom | Measurements not available | ||
| Main Level | Laundry Room | 10'6'' x 4'9'' | ||
| Main Level | Sunroom | 10'0'' x 10'6'' | ||
| Main Level | Bedroom | 8'9'' x 8'3'' | ||
| Main Level | Primary Bedroom | 13'3'' x 9'5'' | ||
| Main Level | Kitchen | 13'0'' x 11'0'' | ||
| Main Level | Dining Room | 15'0'' x 14'6'' | ||
| Main Level | Living Room | 16'0'' x 10'6'' |
https://www.realtor.ca/real-estate/27003642/46-park-lane-freelton
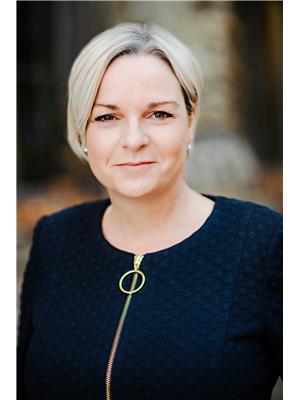
Sarah Middleton
Broker
(519) 740-6402
www.sarahmiddleton.ca/
www.facebook.com/sarahmiddletonrealestate
ca.linkedin.com/pub/sarah-middleton/2b/346/b36
sarahm_realtor/









