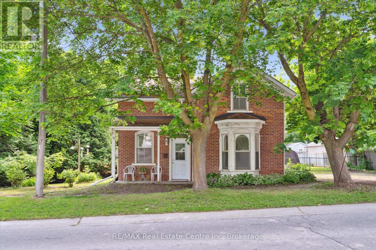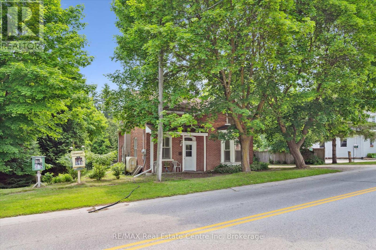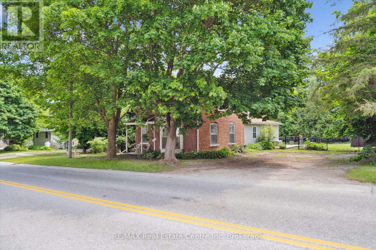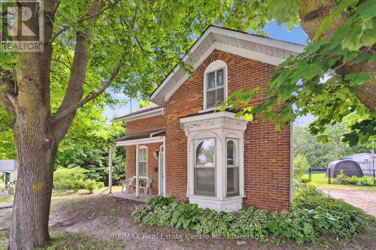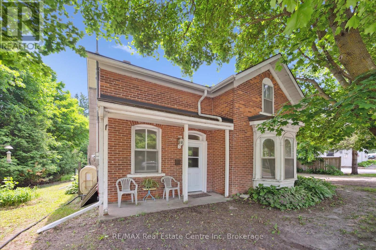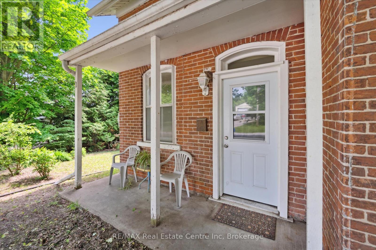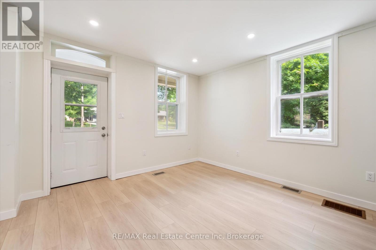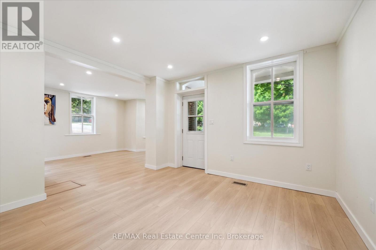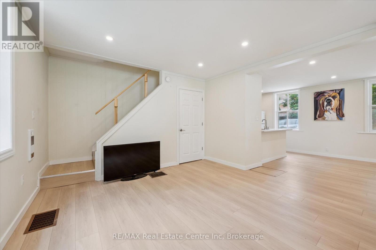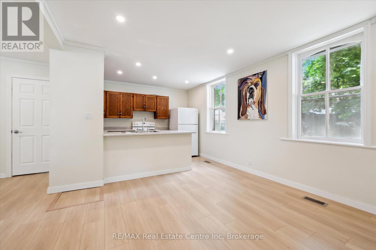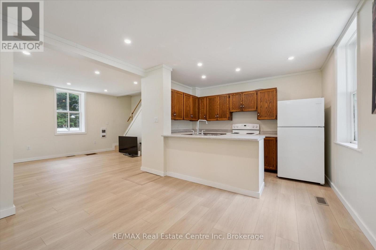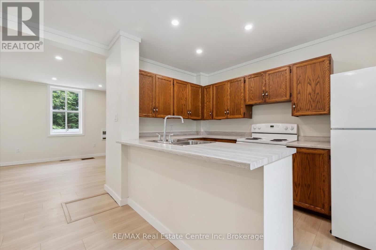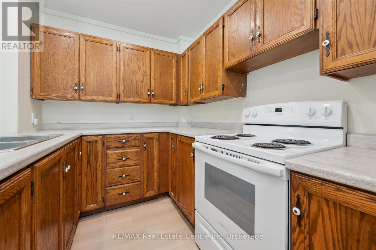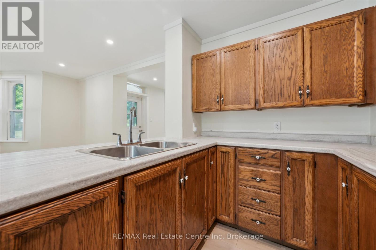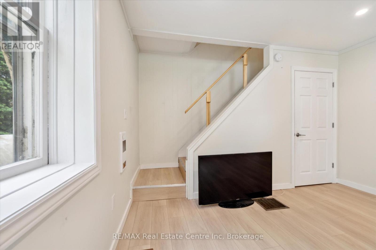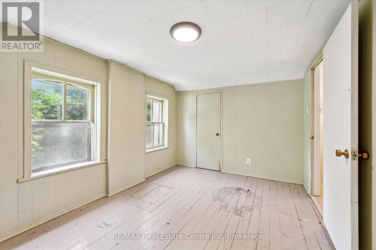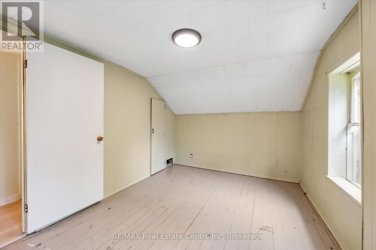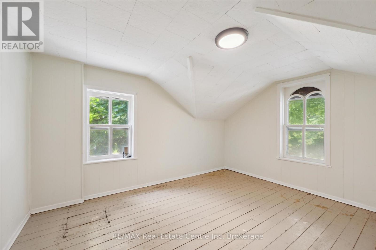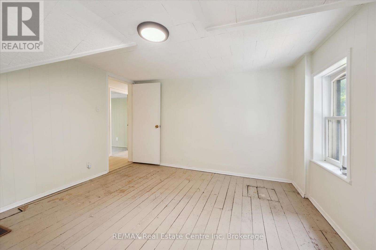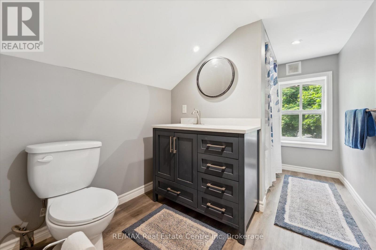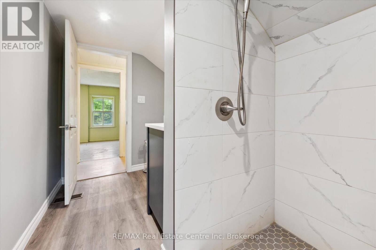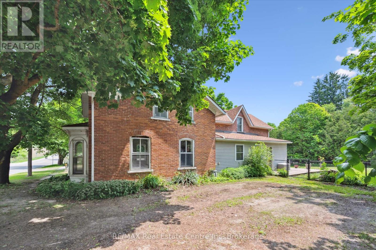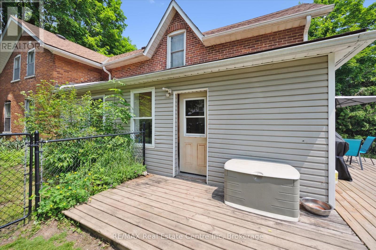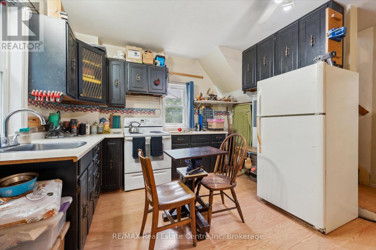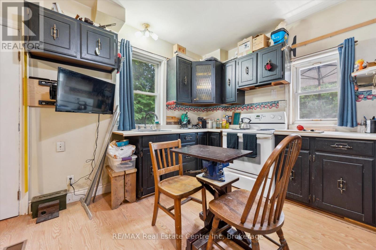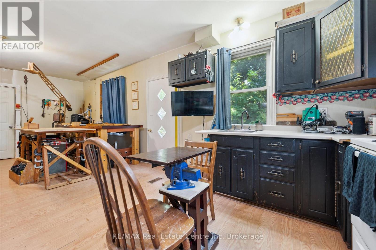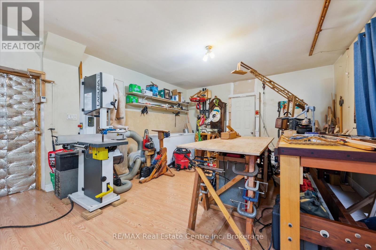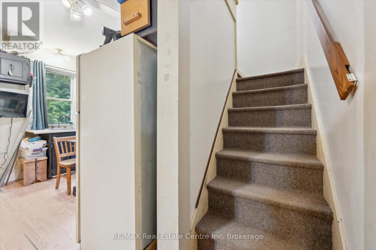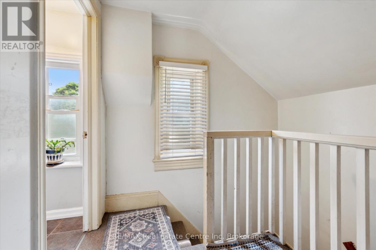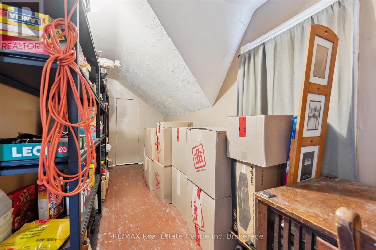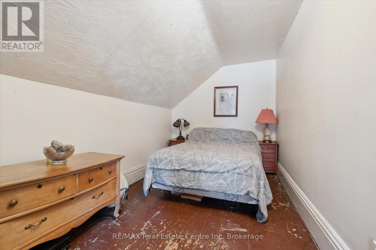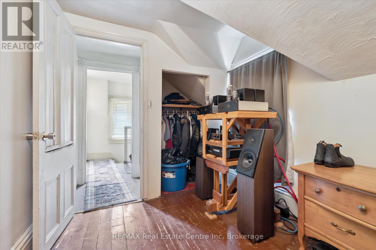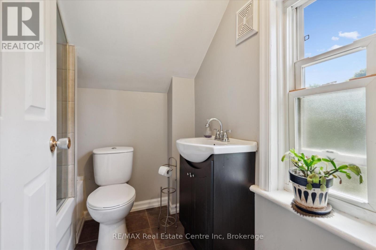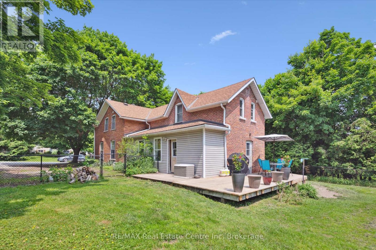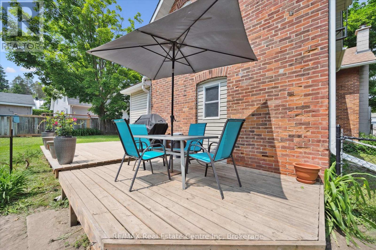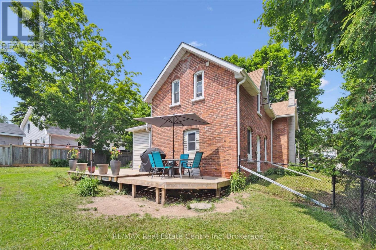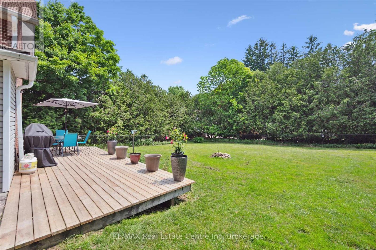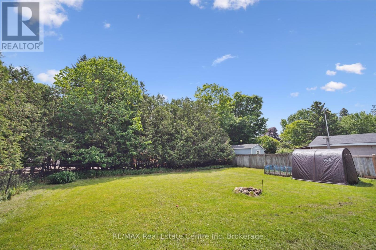4 Bedroom 2 Bathroom 1,500 - 2,000 ft2
Forced Air
$689,900
An original Belwood lake double brick 1880 beauty. The four bedroom, two full bath, double kitchen all located on a massive 1/4 acre lot has come to market. Home has been split into two units complete with separate entrances and meters featuring a freshly renovated front unit complete with two big bedrooms and a gorgeous three piece bath. Rear unit has been used as a workshop but easily put back to either a separate leasing unit or bring it all together to make a really nice sized home in a great small town. Set up the BBQ after a great day at the lake on your party size deck overlooking the fully fenced nice big back yard. Plenty of room to build that perfect shop for all those toys or the boat with the lake just steps away. (id:51300)
Property Details
| MLS® Number | X12215442 |
| Property Type | Single Family |
| Community Name | Belwood |
| Amenities Near By | Place Of Worship, Park |
| Community Features | Community Centre |
| Equipment Type | Water Heater - Electric |
| Features | Conservation/green Belt, Guest Suite, In-law Suite |
| Parking Space Total | 6 |
| Rental Equipment Type | Water Heater - Electric |
Building
| Bathroom Total | 2 |
| Bedrooms Above Ground | 4 |
| Bedrooms Total | 4 |
| Amenities | Separate Electricity Meters |
| Basement Development | Unfinished |
| Basement Type | Partial (unfinished) |
| Construction Style Attachment | Detached |
| Exterior Finish | Brick, Wood |
| Foundation Type | Stone |
| Heating Fuel | Oil |
| Heating Type | Forced Air |
| Stories Total | 2 |
| Size Interior | 1,500 - 2,000 Ft2 |
| Type | House |
Parking
Land
| Acreage | No |
| Fence Type | Fully Fenced, Fenced Yard |
| Land Amenities | Place Of Worship, Park |
| Sewer | Septic System |
| Size Depth | 121 Ft ,3 In |
| Size Frontage | 81 Ft ,1 In |
| Size Irregular | 81.1 X 121.3 Ft |
| Size Total Text | 81.1 X 121.3 Ft |
| Surface Water | Lake/pond |
| Zoning Description | R1a |
Rooms
| Level | Type | Length | Width | Dimensions |
|---|
| Second Level | Bedroom 4 | 1.98 m | 5.24 m | 1.98 m x 5.24 m |
| Second Level | Bathroom | 1.92 m | 1.92 m | 1.92 m x 1.92 m |
| Second Level | Primary Bedroom | 3.57 m | 3.87 m | 3.57 m x 3.87 m |
| Second Level | Bedroom 2 | 2.74 m | 4.18 m | 2.74 m x 4.18 m |
| Second Level | Bathroom | 2.13 m | 3.41 m | 2.13 m x 3.41 m |
| Second Level | Bedroom 3 | 5.06 m | 2.38 m | 5.06 m x 2.38 m |
| Main Level | Kitchen | 2.36 m | 3.5 m | 2.36 m x 3.5 m |
| Main Level | Dining Room | 3.77 m | 3.6 m | 3.77 m x 3.6 m |
| Main Level | Living Room | 4.2 m | 4.88 m | 4.2 m x 4.88 m |
| Main Level | Kitchen | 4.02 m | 4.42 m | 4.02 m x 4.42 m |
| Main Level | Living Room | 3.9 m | 4.42 m | 3.9 m x 4.42 m |
| Main Level | Foyer | 1.37 m | 7.1 m | 1.37 m x 7.1 m |
https://www.realtor.ca/real-estate/28457594/46-wellington-road-19-road-centre-wellington-belwood-belwood

