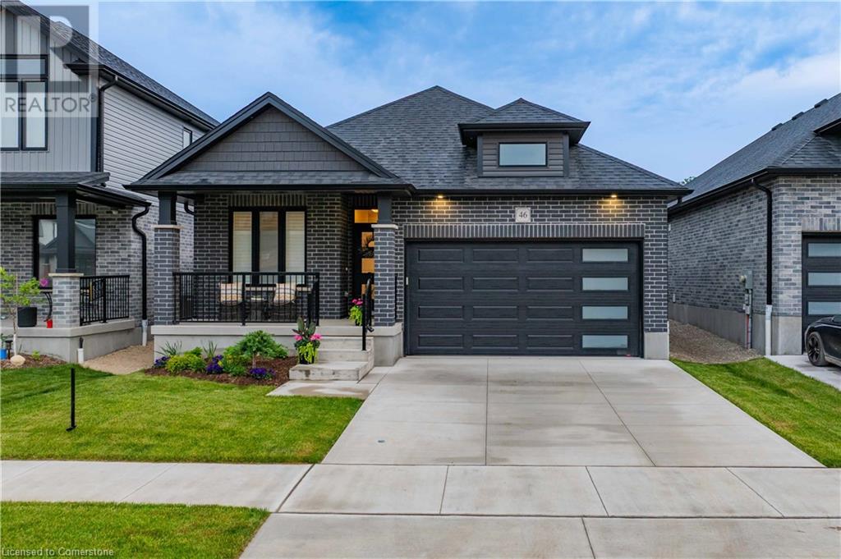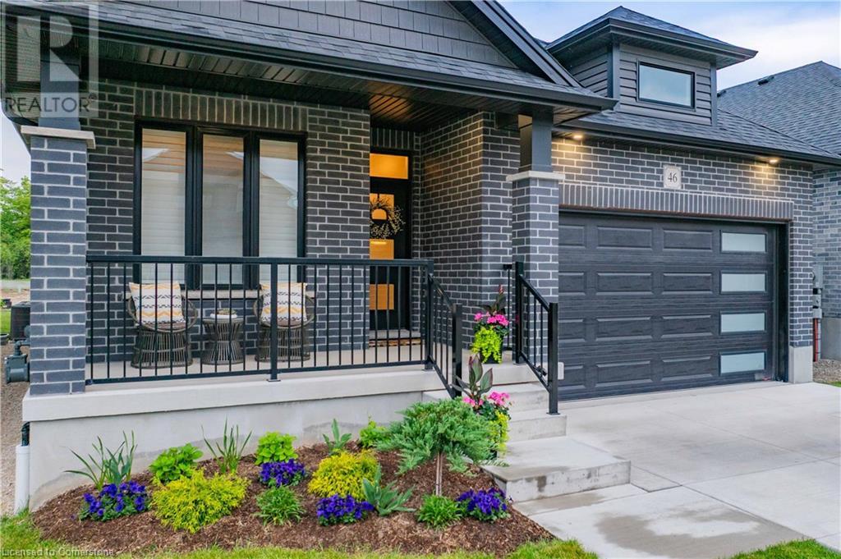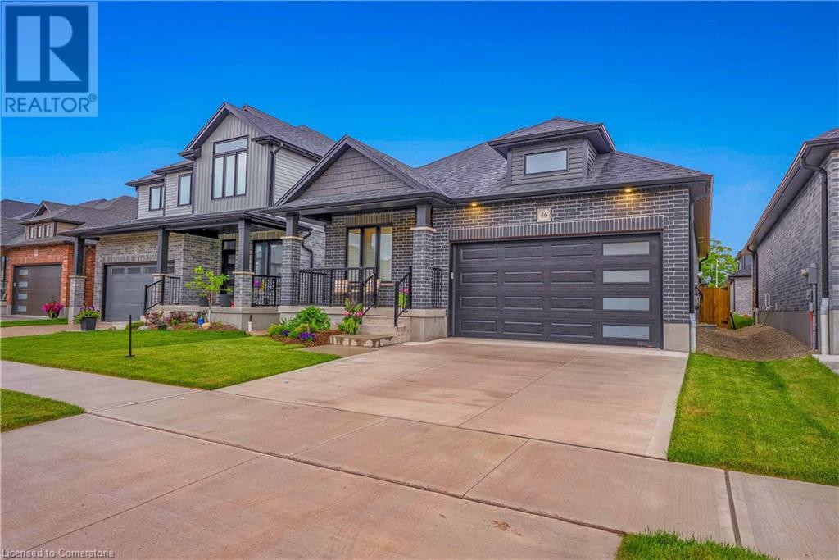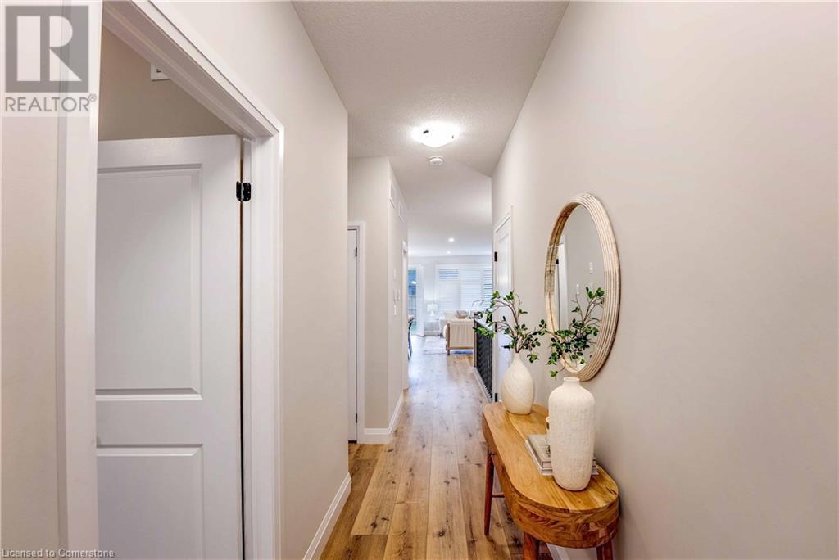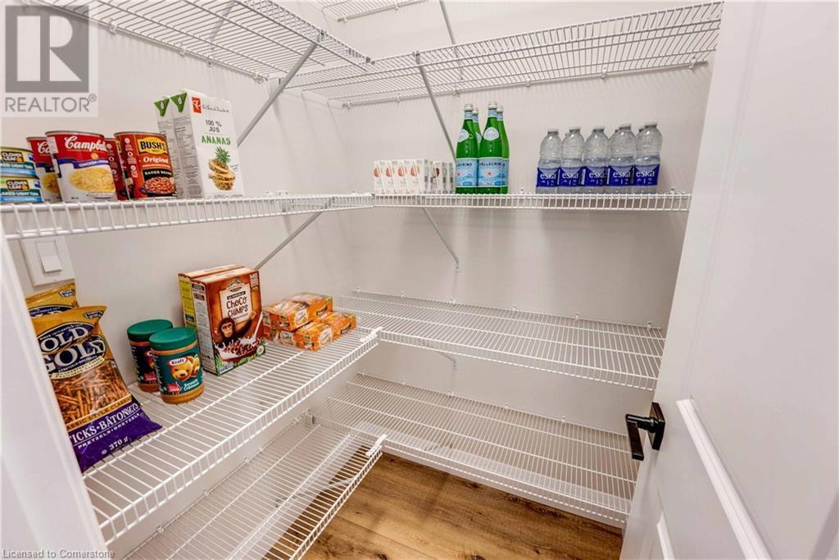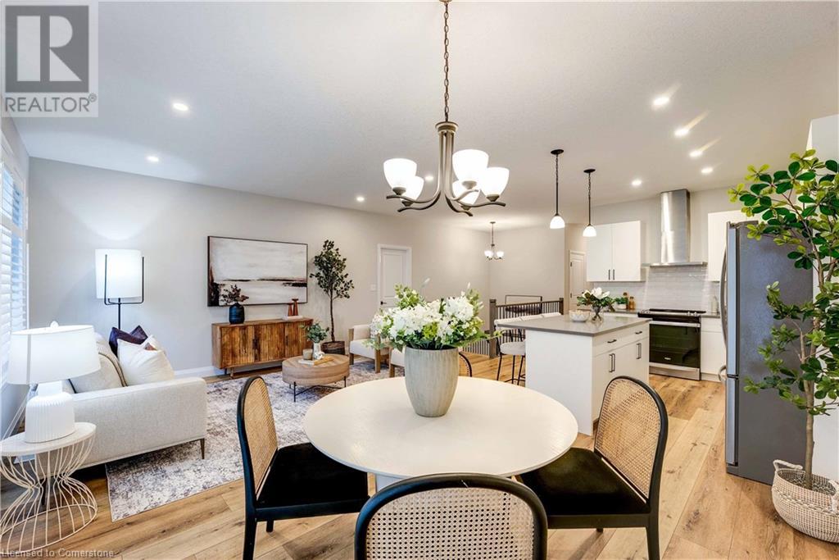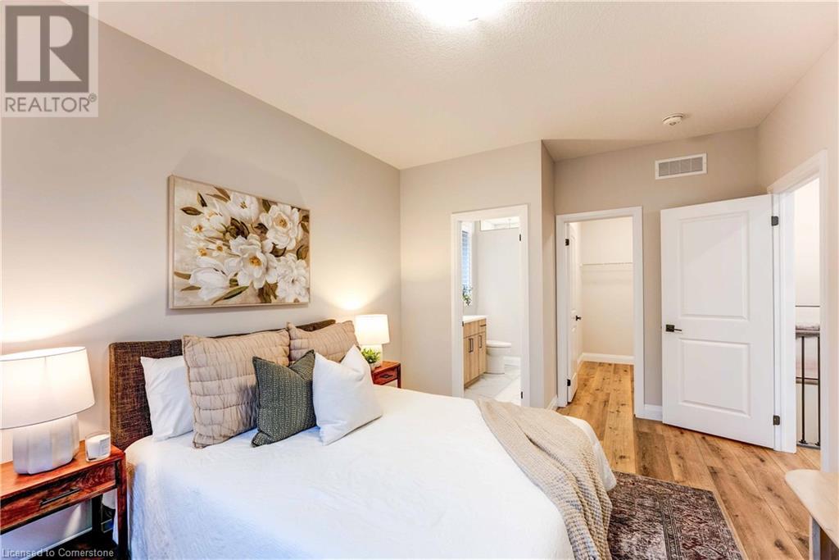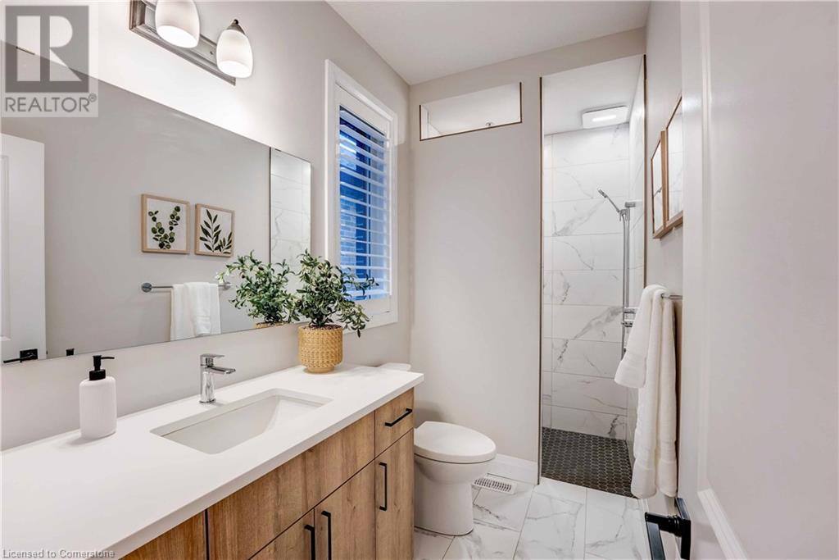2 Bedroom 2 Bathroom 1,238 ft2
Bungalow Central Air Conditioning Forced Air
$888,000
Experience the ultimate in luxury with this beautifully designed Thomasfield Homes bungalow, less than 2 years old and offering over 1200 sq.ft of stylish living space. Nestled in the desirable community of Breslau, this home offers the perfect balance of peaceful living with quick access to major routes, including Highway 401, Regional Waterloo International Airport and surrounding areas. Inside, you'll find 2 spacious bedrooms, including a primary suite with a private ensuite and walk-in closet. The open-concept layout showcases a modern kitchen complete with stainless steel appliances, quartz countertops, and a large island with breakfast bar, seamlessly connected to the bright living and dining area. Enjoy plenty of natural sunlight from the large windows adorned with california shutters. Step outside to a generously sized backyard, ideal for hosting family and friends during the summer months. This home is modern and move-in ready! (id:51300)
Property Details
| MLS® Number | 40738227 |
| Property Type | Single Family |
| Amenities Near By | Schools |
| Community Features | Community Centre |
| Features | Sump Pump |
| Parking Space Total | 4 |
| Structure | Porch |
Building
| Bathroom Total | 2 |
| Bedrooms Above Ground | 2 |
| Bedrooms Total | 2 |
| Appliances | Dishwasher, Dryer, Refrigerator, Stove, Water Softener, Washer |
| Architectural Style | Bungalow |
| Basement Development | Unfinished |
| Basement Type | Full (unfinished) |
| Constructed Date | 2023 |
| Construction Style Attachment | Detached |
| Cooling Type | Central Air Conditioning |
| Exterior Finish | Brick |
| Heating Fuel | Natural Gas |
| Heating Type | Forced Air |
| Stories Total | 1 |
| Size Interior | 1,238 Ft2 |
| Type | House |
| Utility Water | Municipal Water |
Parking
Land
| Acreage | No |
| Land Amenities | Schools |
| Sewer | Municipal Sewage System |
| Size Depth | 105 Ft |
| Size Frontage | 40 Ft |
| Size Total Text | Under 1/2 Acre |
| Zoning Description | R-5a |
Rooms
| Level | Type | Length | Width | Dimensions |
|---|
| Main Level | 3pc Bathroom | | | Measurements not available |
| Main Level | 4pc Bathroom | | | Measurements not available |
| Main Level | Bedroom | | | 9'0'' x 10'0'' |
| Main Level | Primary Bedroom | | | 11'0'' x 13'0'' |
| Main Level | Dining Room | | | 8'0'' x 12'4'' |
| Main Level | Living Room | | | 12'6'' x 19'1'' |
| Main Level | Kitchen | | | 8'0'' x 11'8'' |
https://www.realtor.ca/real-estate/28425719/46-wenger-road-woolwich

