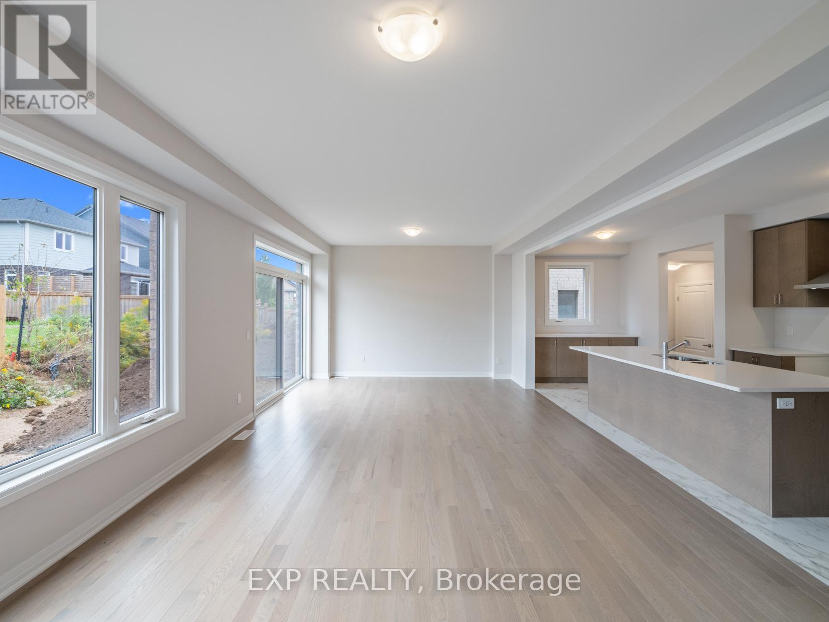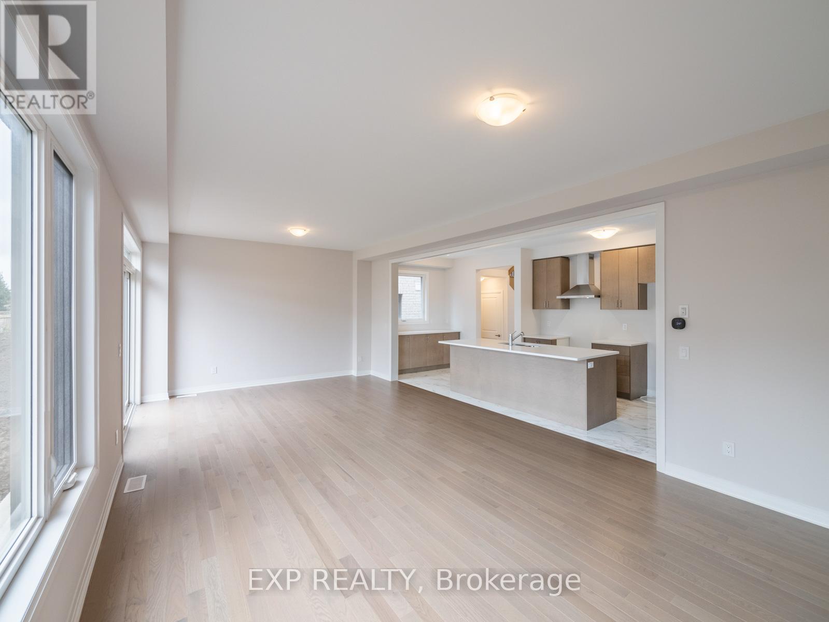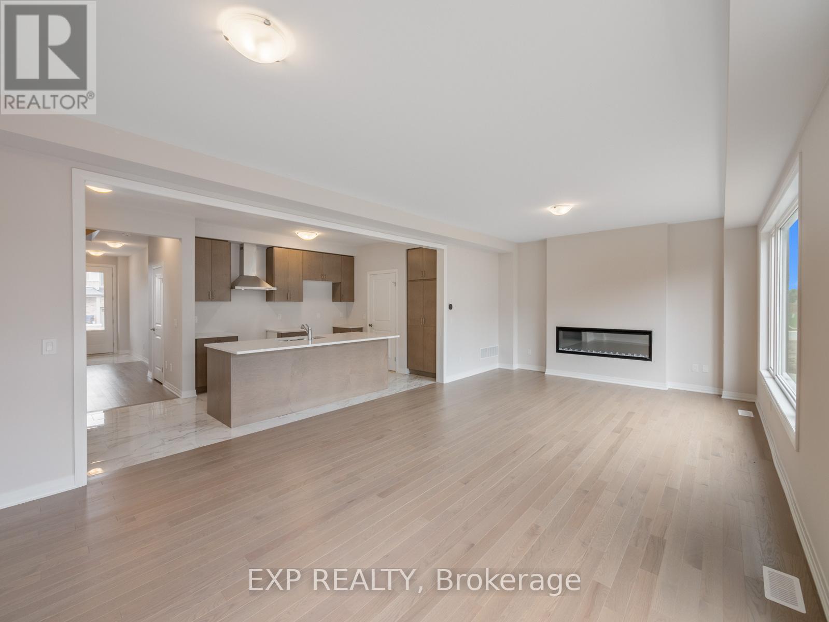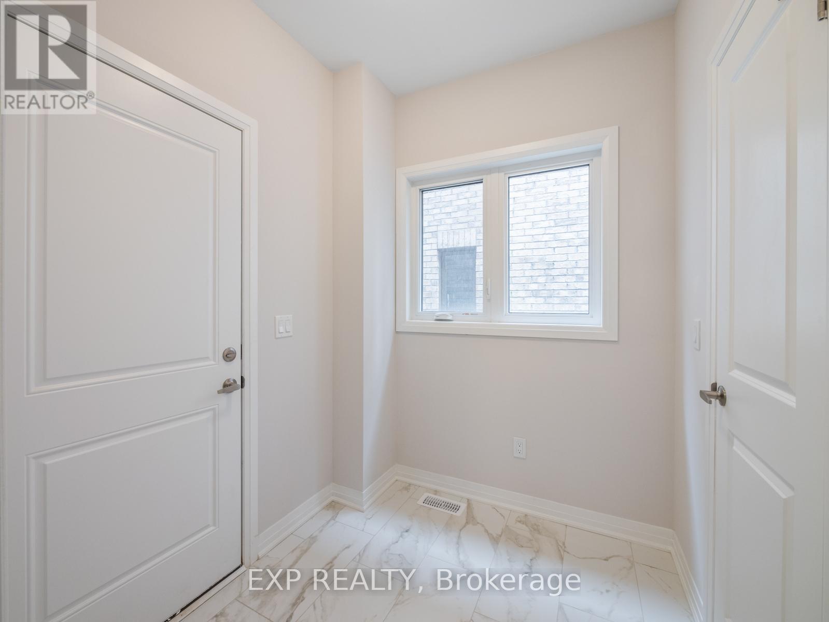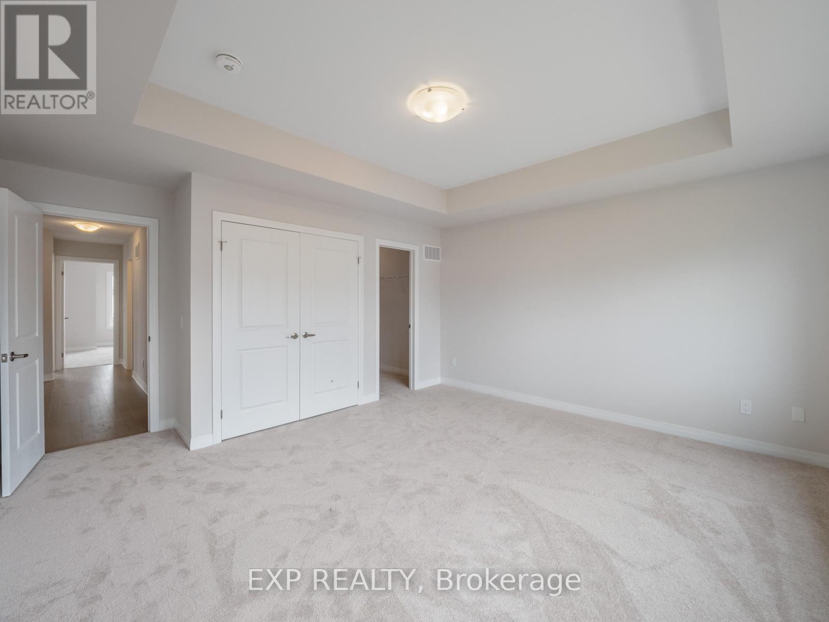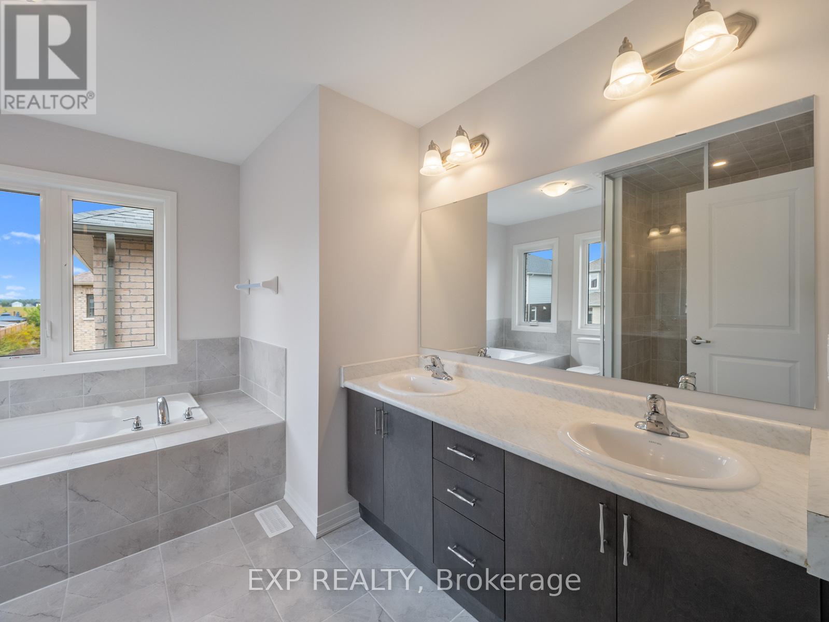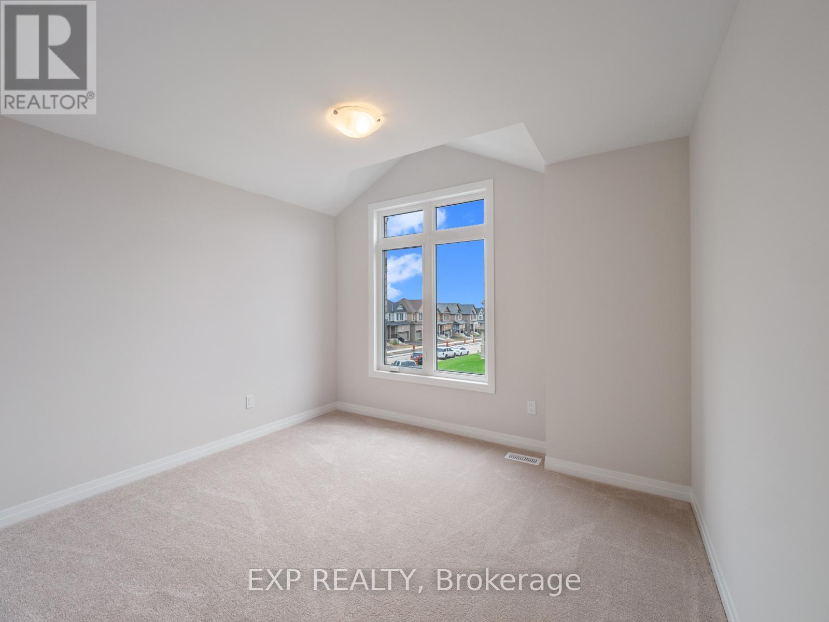4 Bedroom 3 Bathroom 1999.983 - 2499.9795 sqft
Fireplace Forced Air
$919,900
Welcome to this stunning upgraded home in Ayr! Located in a vibrant, family-friendly neighborhood surrounded by parks, new schools, and abundant green spaces, this beautifully upgraded detached home offers modern comforts with a touch of luxury. Inside, you'll find a seamless blend of luxurious tiles, gleaming hardwood floors, and upgraded hardwood stairs. The gourmet kitchen features a large quartz island with a chic breakfast bar, a double undermount sink, extended cabinetry, and a convenient pantry. The open-concept living and dining area is flooded with natural light through expansive windows and garden patio doors, leading to the backyard, while the upgraded built-in fireplace adds warmth to the living space. Upstairs, four spacious bedrooms include a master suite with tray ceilings, and a 5-piece ensuite with a double vanity, an upgraded glass-enclosed shower, and a luxurious soaking tub. The basement offers a washroom rough-in and a versatile space for future recreation. Dont miss the chance to make this exceptional home your own schedule your showing today! (id:51300)
Property Details
| MLS® Number | X9369072 |
| Property Type | Single Family |
| AmenitiesNearBy | Schools |
| EquipmentType | Water Heater |
| ParkingSpaceTotal | 4 |
| RentalEquipmentType | Water Heater |
Building
| BathroomTotal | 3 |
| BedroomsAboveGround | 4 |
| BedroomsTotal | 4 |
| Appliances | Garage Door Opener Remote(s) |
| BasementDevelopment | Unfinished |
| BasementType | Full (unfinished) |
| ConstructionStyleAttachment | Detached |
| ExteriorFinish | Brick, Stone |
| FireplacePresent | Yes |
| FoundationType | Poured Concrete |
| HalfBathTotal | 1 |
| HeatingFuel | Natural Gas |
| HeatingType | Forced Air |
| StoriesTotal | 2 |
| SizeInterior | 1999.983 - 2499.9795 Sqft |
| Type | House |
| UtilityWater | Municipal Water |
Parking
Land
| Acreage | No |
| LandAmenities | Schools |
| Sewer | Septic System |
| SizeDepth | 98 Ft ,2 In |
| SizeFrontage | 36 Ft |
| SizeIrregular | 36 X 98.2 Ft |
| SizeTotalText | 36 X 98.2 Ft |
Rooms
| Level | Type | Length | Width | Dimensions |
|---|
| Second Level | Primary Bedroom | 4.5 m | 4.9 m | 4.5 m x 4.9 m |
| Second Level | Bedroom | 3.3 m | 3.3 m | 3.3 m x 3.3 m |
| Second Level | Bedroom | 4.4 m | 3.7 m | 4.4 m x 3.7 m |
| Second Level | Bedroom | 3.5 m | 4.5 m | 3.5 m x 4.5 m |
| Main Level | Living Room | 4.9 m | 4.1 m | 4.9 m x 4.1 m |
| Main Level | Dining Room | 3.1 m | 4.1 m | 3.1 m x 4.1 m |
| Main Level | Kitchen | 5.9 m | 2.8 m | 5.9 m x 2.8 m |
https://www.realtor.ca/real-estate/27470446/462-robert-woolner-street-north-dumfries








