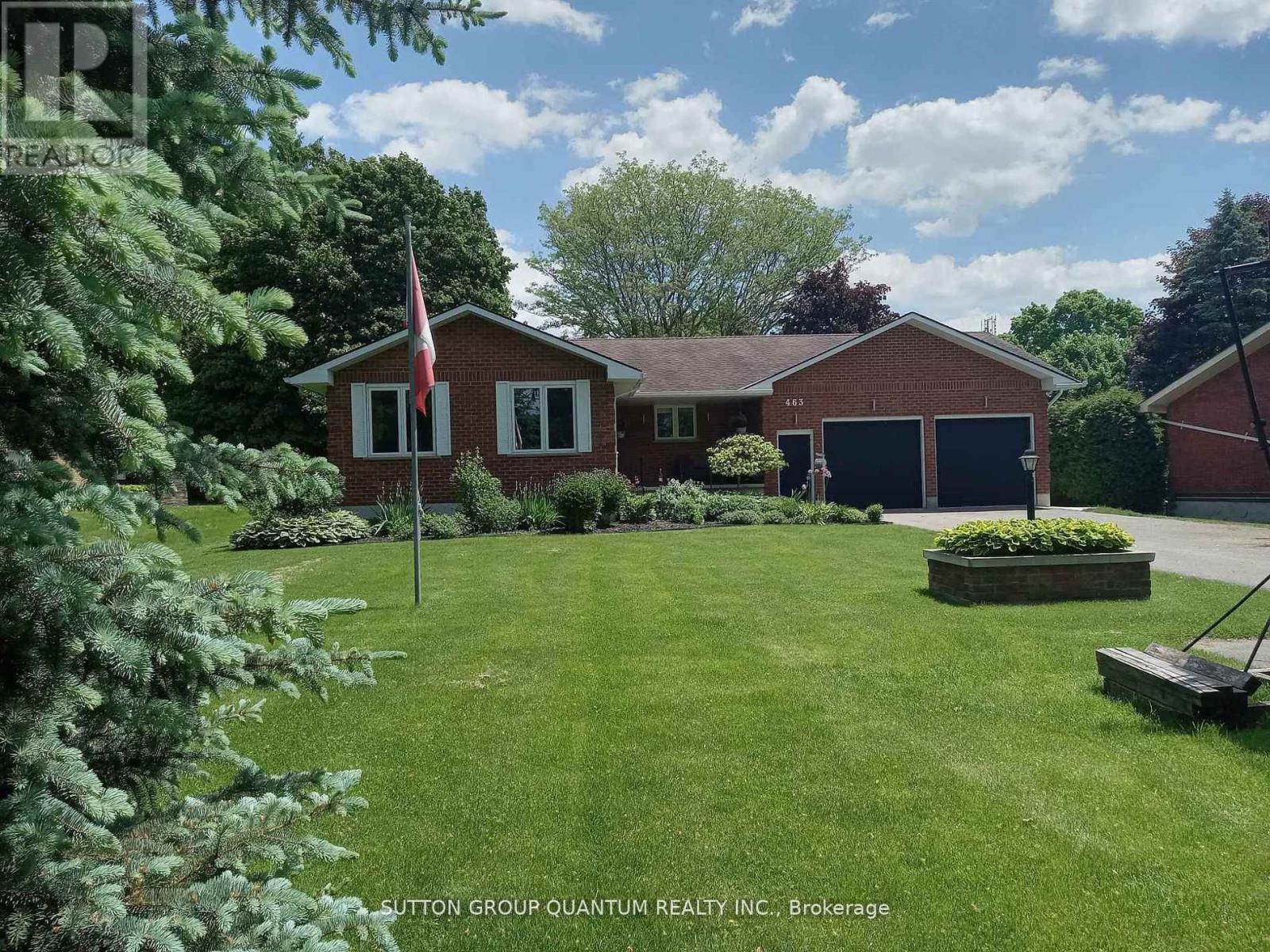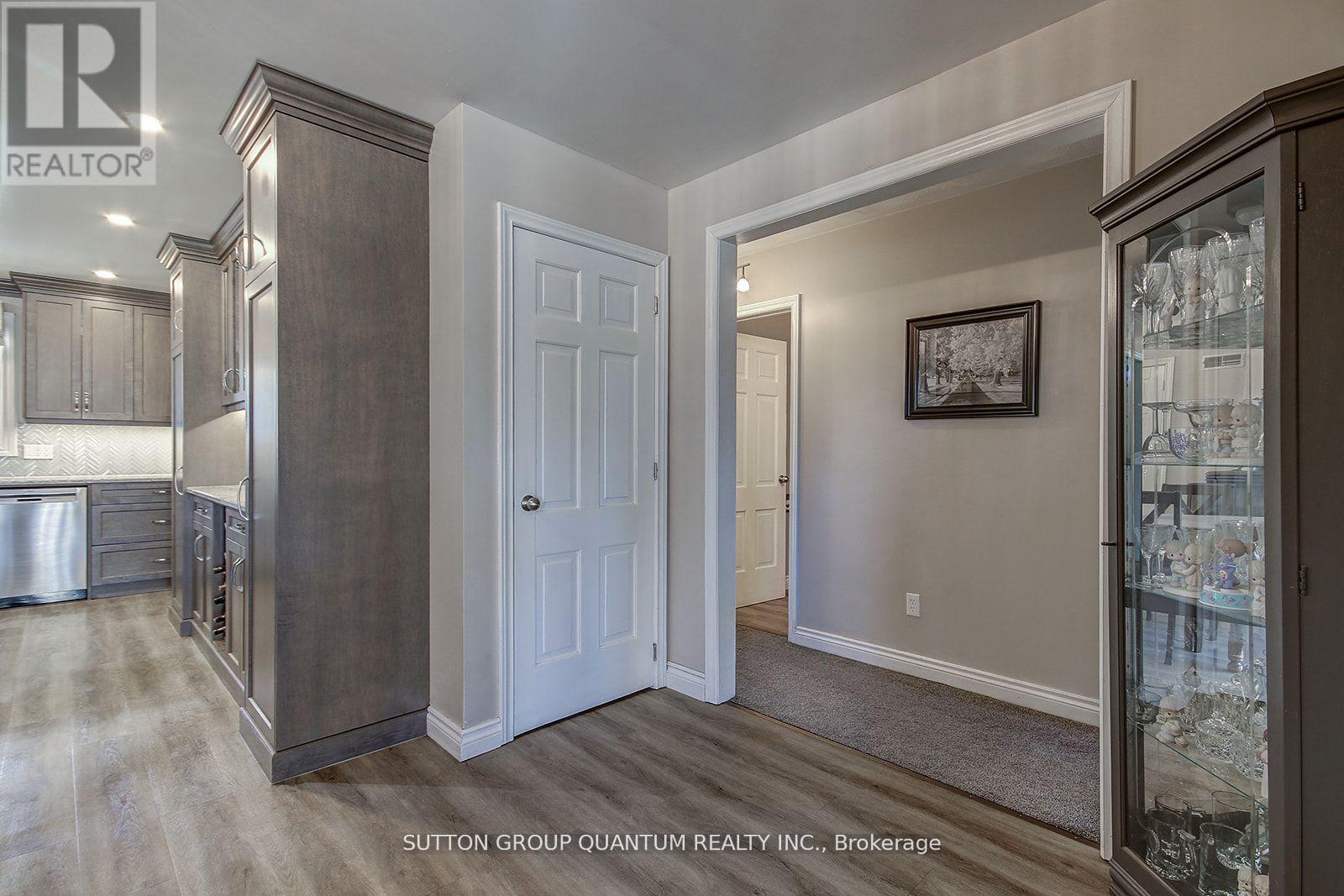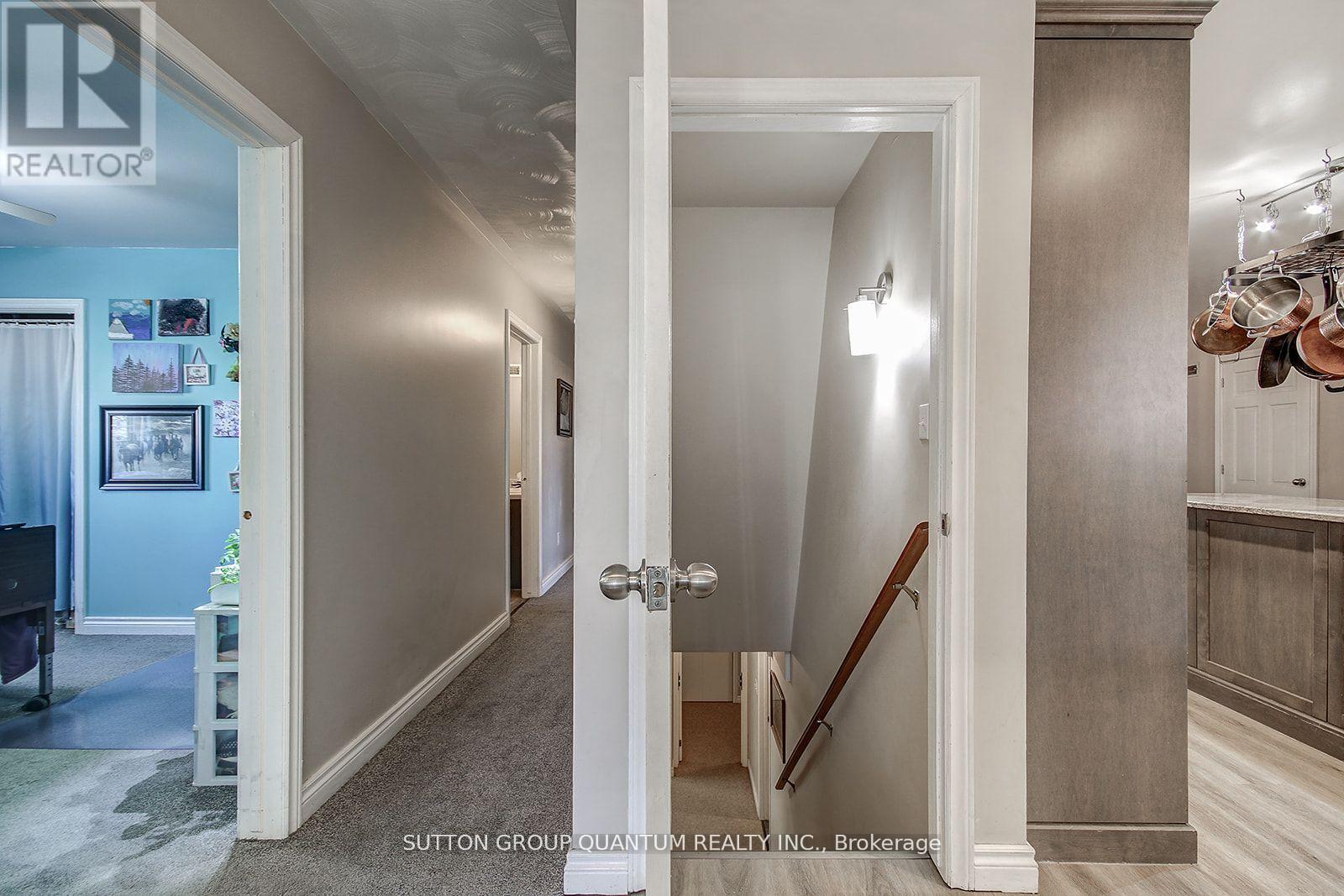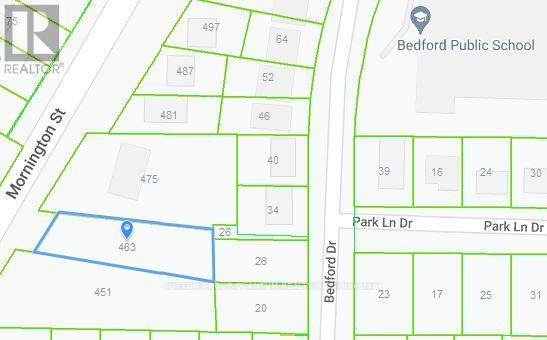4 Bedroom 3 Bathroom
Raised Bungalow Fireplace Central Air Conditioning Forced Air
$1,059,000
Beautiful bungalow with a fantastic layout in the desirable Bedford Ward neighborhood. Large kitchen perfect for entertaining that leads into a beautiful sunroom with walkout to new large deck and fully fenced back yard. Spacious primary bedroom with 3pc ensuite, and full walk-in closet will be sure to impress. Laundry room thoughtfully located on the main floor with access to the garage and backyard. Finished basement with large kitchen, rec room with a gas fireplace, bedroom, bathroom, huge den and separate entrance make it a perfect spot for Granny! Massive garage allows for 2 cars to be parked with plenty of space for a riding lawn mower and all your toys and tools! Lot is 220feet deep! Many expensive upgrades done to the home such as: Windows (excluding sunroom) 2022,Fencing and Deck 2021, Custom solid maple kitchen and quartz countertop 2021, Upstairs appliances(washer, dryer, dishwasher, fridge and stove) replaced in 2021, HRV air exchanger 2023, permanent gutter guard 2022. (id:51300)
Open House
This property has open houses!
Starts at:12:00 pm
Ends at:2:00 pm
Property Details
| MLS® Number | X9255286 |
| Property Type | Single Family |
| Community Name | 22 - Stratford |
| AmenitiesNearBy | Hospital, Park, Schools |
| ParkingSpaceTotal | 12 |
Building
| BathroomTotal | 3 |
| BedroomsAboveGround | 3 |
| BedroomsBelowGround | 1 |
| BedroomsTotal | 4 |
| Appliances | Central Vacuum, Dishwasher, Dryer, Refrigerator, Two Stoves, Washer, Window Coverings |
| ArchitecturalStyle | Raised Bungalow |
| BasementDevelopment | Finished |
| BasementFeatures | Separate Entrance, Walk Out |
| BasementType | N/a (finished) |
| ConstructionStyleAttachment | Detached |
| CoolingType | Central Air Conditioning |
| ExteriorFinish | Brick |
| FireplacePresent | Yes |
| FireplaceTotal | 2 |
| FlooringType | Carpeted |
| FoundationType | Poured Concrete |
| HeatingFuel | Natural Gas |
| HeatingType | Forced Air |
| StoriesTotal | 1 |
| Type | House |
| UtilityWater | Municipal Water |
Parking
Land
| Acreage | No |
| FenceType | Fenced Yard |
| LandAmenities | Hospital, Park, Schools |
| Sewer | Sanitary Sewer |
| SizeDepth | 221 Ft |
| SizeFrontage | 75 Ft |
| SizeIrregular | 75 X 221 Ft ; 221.88 Ft X 65.81 Ft X260.59 Ft X 74.96 |
| SizeTotalText | 75 X 221 Ft ; 221.88 Ft X 65.81 Ft X260.59 Ft X 74.96 |
| ZoningDescription | Res |
Rooms
| Level | Type | Length | Width | Dimensions |
|---|
| Basement | Kitchen | 4.72 m | 3.17 m | 4.72 m x 3.17 m |
| Basement | Recreational, Games Room | 53.82 m | 7.39 m | 53.82 m x 7.39 m |
| Basement | Bedroom 4 | 5.36 m | 4.24 m | 5.36 m x 4.24 m |
| Basement | Den | 3.71 m | 5.31 m | 3.71 m x 5.31 m |
| Main Level | Kitchen | 5.11 m | 4.255 m | 5.11 m x 4.255 m |
| Main Level | Primary Bedroom | 4.9 m | 3.66 m | 4.9 m x 3.66 m |
| Main Level | Bedroom 2 | 3.89 m | 2.79 m | 3.89 m x 2.79 m |
| Main Level | Bedroom 3 | 3.89 m | 3.07 m | 3.89 m x 3.07 m |
| Main Level | Living Room | 5.69 m | 4.14 m | 5.69 m x 4.14 m |
| Main Level | Sunroom | 5.31 m | 2.87 m | 5.31 m x 2.87 m |
| Main Level | Laundry Room | 3.23 m | 2.49 m | 3.23 m x 2.49 m |
https://www.realtor.ca/real-estate/27293707/463-mornington-street-stratford-22-stratford-22-stratford










































