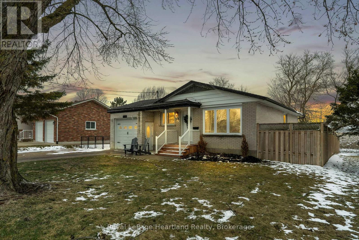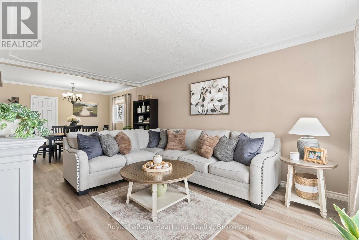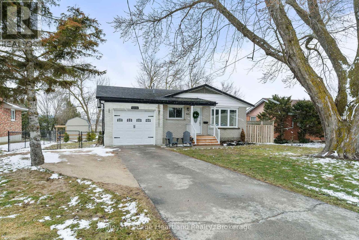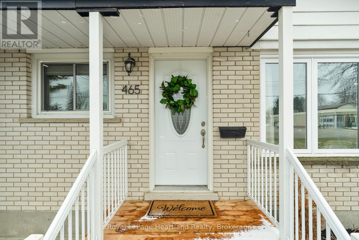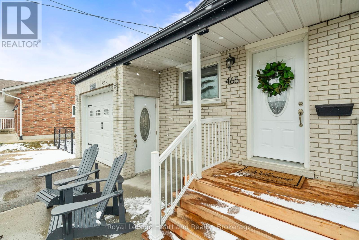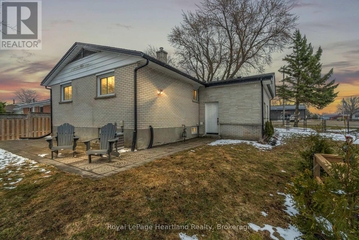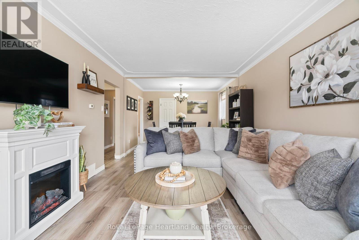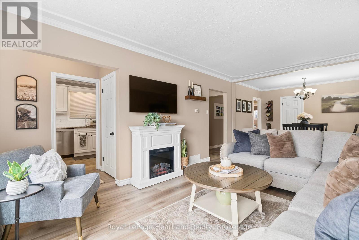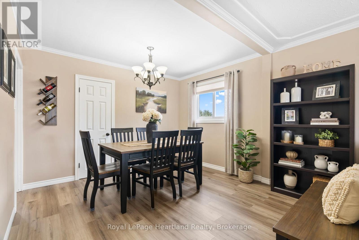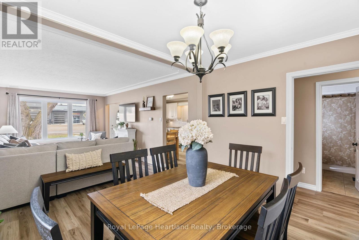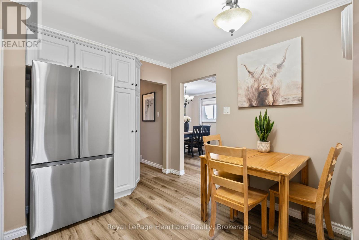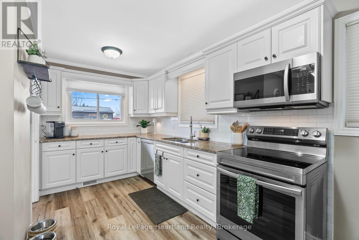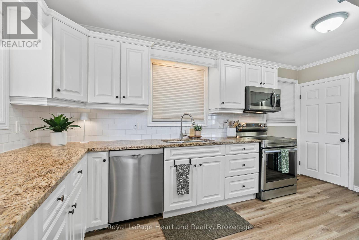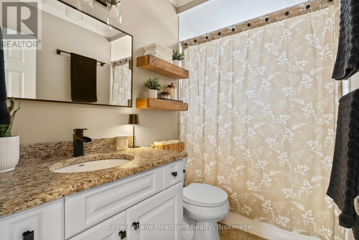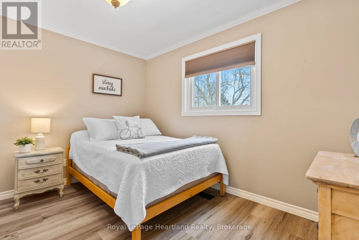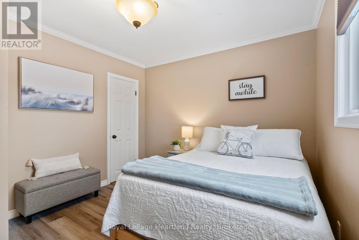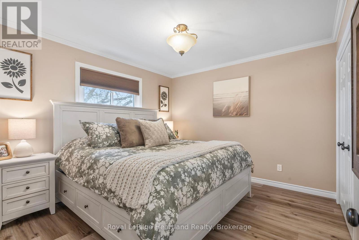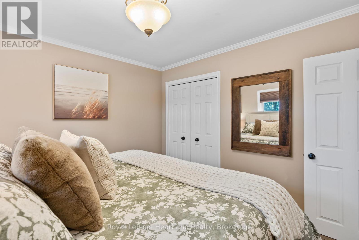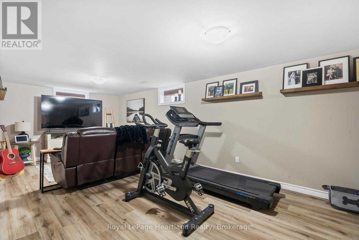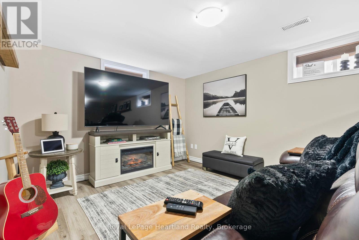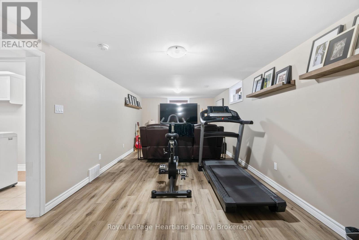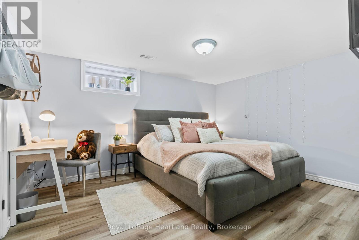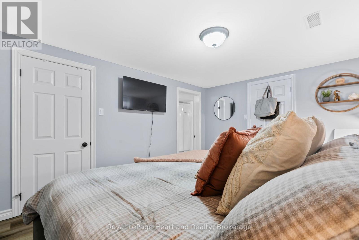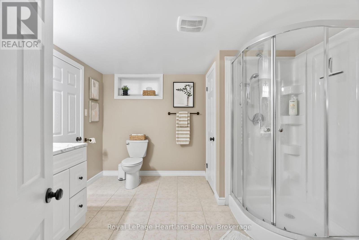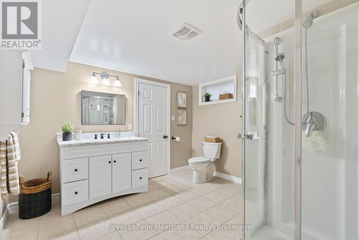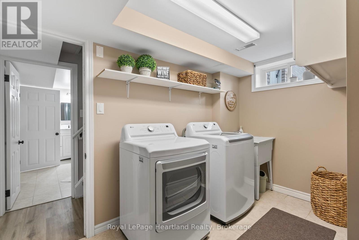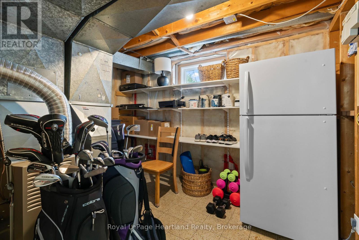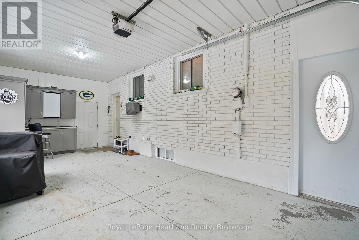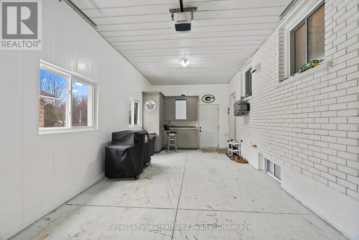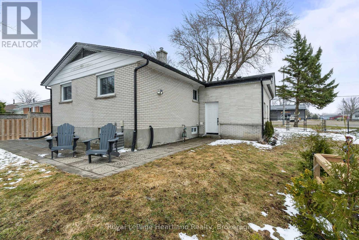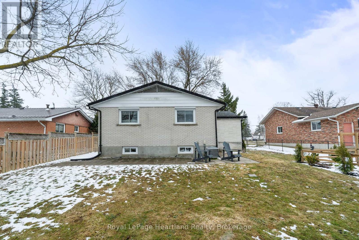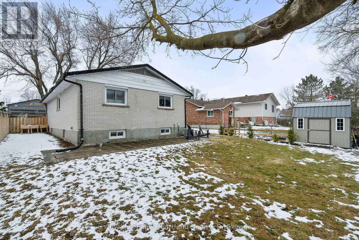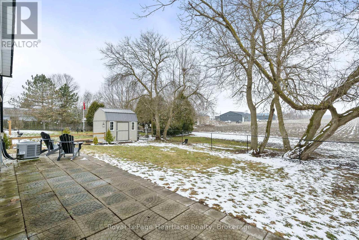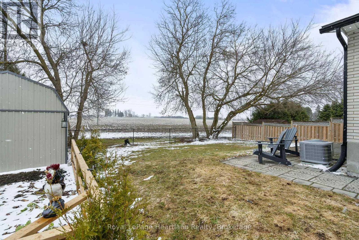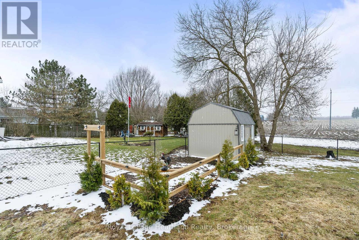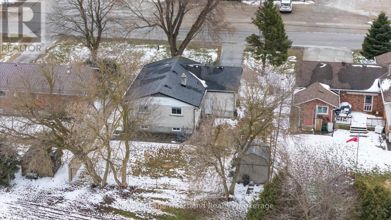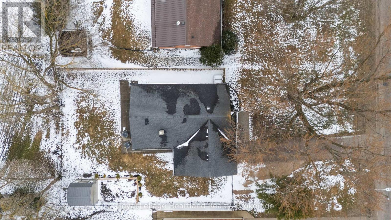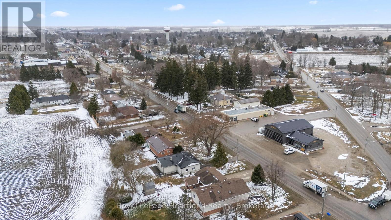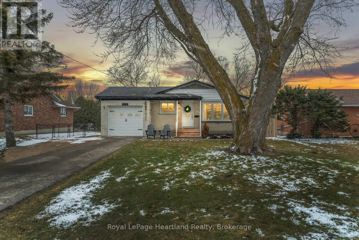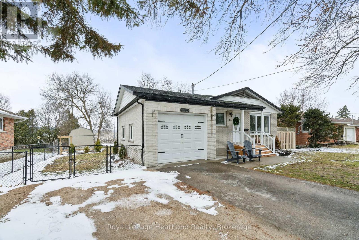4 Bedroom 2 Bathroom 700 - 1,100 ft2
Bungalow Central Air Conditioning Forced Air
$637,000
Welcome to 465 Main St W, Palmerston! This tastefully updated 3-bedroom home is perfect for all stages of life. From the moment you step inside you are welcomed with a bright and inviting environment boasting with storage and flooded with natural light. The main floor is complete with an open concept living and dining area, an updated kitchen and dinette, two well sized bedrooms, and a 4 pc bath. The lower level can double your entertainment and living space with a fully finished basement, or provides space for an in-law suite or rental space, with a massive 3 pc bath, laundry, more storage, 3rd bedroom and spacious family/rec room. The attached garage and recently built garden shed are perfect for parking in, socializing in or storing the toys and tools. With scenic views and stunning sunsets over the farmer's field from your fully fenced in backyard you will be able to enjoy endless summer nights enjoying the tranquility of your peaceful backyard. Many tastefully chosen updates have been completed in the last year including professionally installed Luxury Vinyl Plank Flooring throughout, an Extended Driveway & Landscaping, Stainless Steel Appliances, and more. Located just under 2 hours from Toronto, 50 minutes from KW & Guelph, 35 minutes from Elmira, and 10 minutes from Listowel, this home offers convenience and comfort. Call Your REALTOR Today To View What Could Be Your New Home at 465 Main St W, Palmerston. (id:51300)
Property Details
| MLS® Number | X12044790 |
| Property Type | Single Family |
| Community Name | Minto |
| Equipment Type | Water Heater |
| Parking Space Total | 4 |
| Rental Equipment Type | Water Heater |
| Structure | Shed |
Building
| Bathroom Total | 2 |
| Bedrooms Above Ground | 3 |
| Bedrooms Below Ground | 1 |
| Bedrooms Total | 4 |
| Age | 51 To 99 Years |
| Appliances | Garage Door Opener Remote(s), Water Softener, Dishwasher, Dryer, Microwave, Stove, Washer, Window Coverings, Refrigerator |
| Architectural Style | Bungalow |
| Basement Development | Partially Finished |
| Basement Type | N/a (partially Finished) |
| Construction Style Attachment | Detached |
| Cooling Type | Central Air Conditioning |
| Exterior Finish | Brick |
| Foundation Type | Concrete |
| Heating Fuel | Natural Gas |
| Heating Type | Forced Air |
| Stories Total | 1 |
| Size Interior | 700 - 1,100 Ft2 |
| Type | House |
| Utility Water | Municipal Water |
Parking
Land
| Acreage | No |
| Fence Type | Fully Fenced |
| Sewer | Sanitary Sewer |
| Size Depth | 132 Ft |
| Size Frontage | 66 Ft |
| Size Irregular | 66 X 132 Ft |
| Size Total Text | 66 X 132 Ft|under 1/2 Acre |
Rooms
| Level | Type | Length | Width | Dimensions |
|---|
| Basement | Bedroom 3 | 4.08 m | 3.22 m | 4.08 m x 3.22 m |
| Basement | Family Room | 7.44 m | 3.22 m | 7.44 m x 3.22 m |
| Basement | Laundry Room | 3.35 m | 2.13 m | 3.35 m x 2.13 m |
| Main Level | Living Room | 5.3 m | 3.5 m | 5.3 m x 3.5 m |
| Main Level | Dining Room | 3.45 m | 2.43 m | 3.45 m x 2.43 m |
| Main Level | Kitchen | 4.77 m | 2.59 m | 4.77 m x 2.59 m |
| Main Level | Bedroom | 3.42 m | 3.27 m | 3.42 m x 3.27 m |
| Main Level | Bedroom 2 | 3.5 m | 2.66 m | 3.5 m x 2.66 m |
| Main Level | Bathroom | 2.44 m | 1.5 m | 2.44 m x 1.5 m |
Utilities
| Cable | Available |
| Sewer | Installed |
https://www.realtor.ca/real-estate/28081082/465-main-street-w-minto-minto


