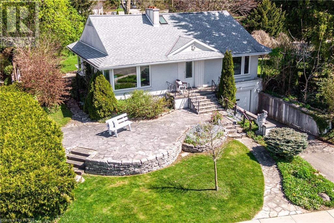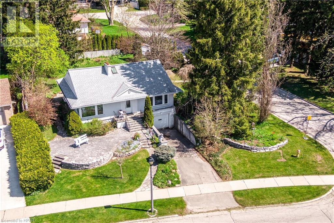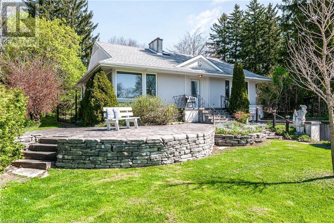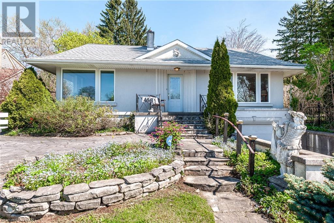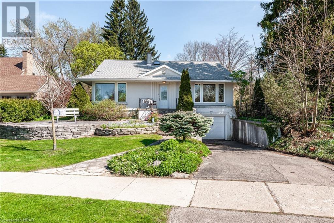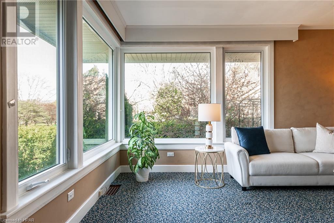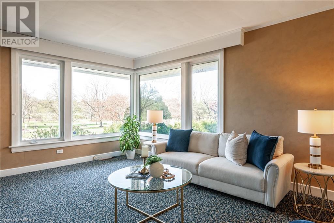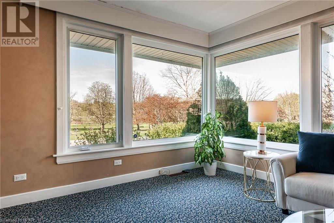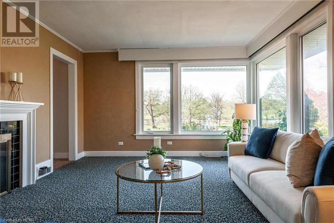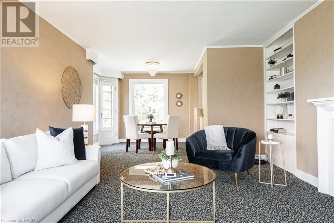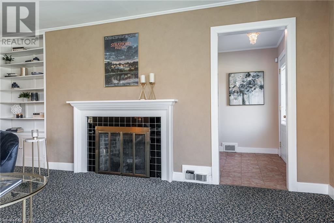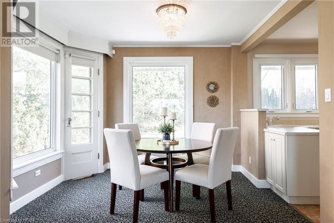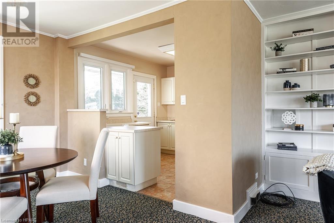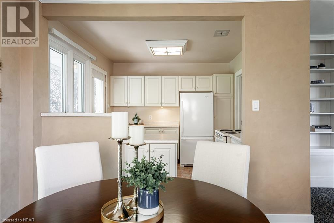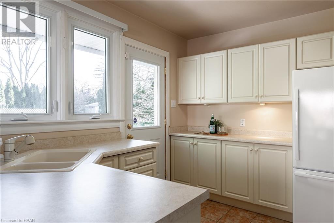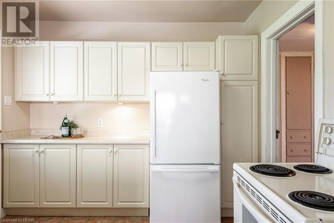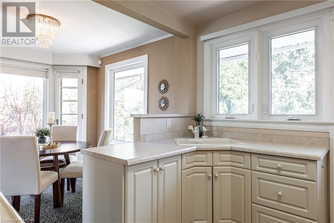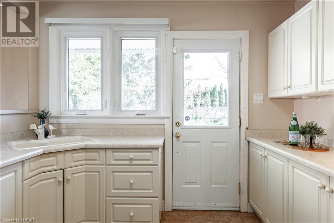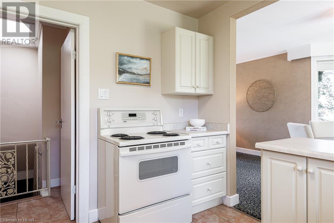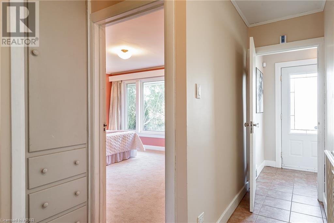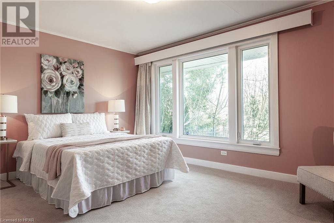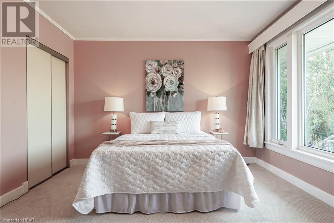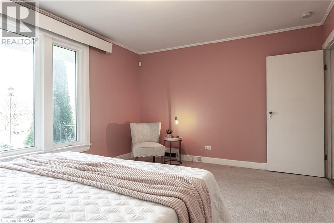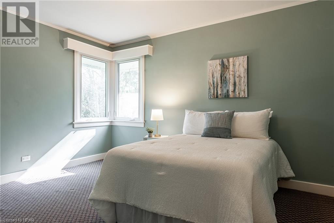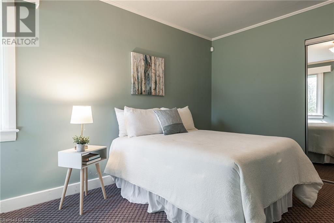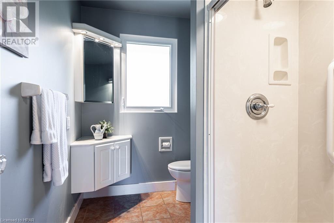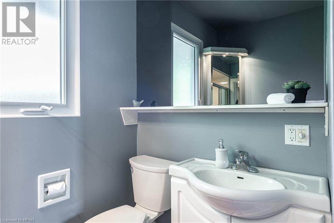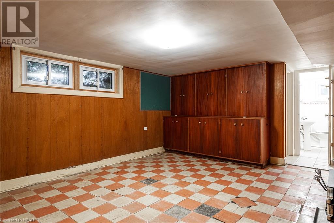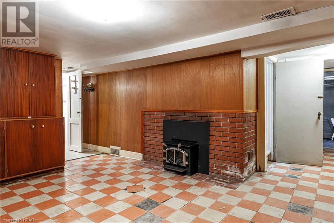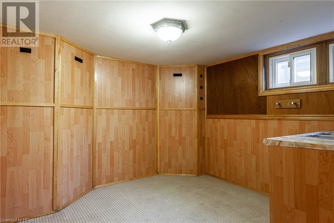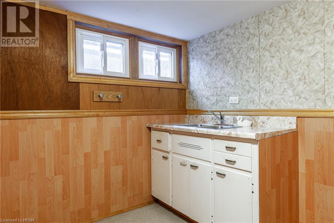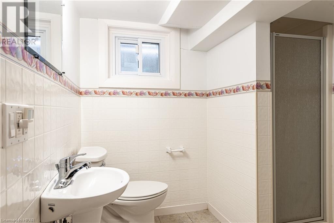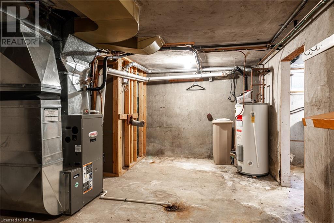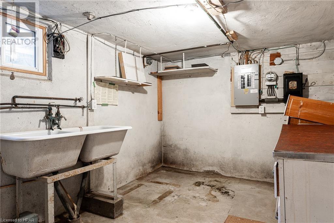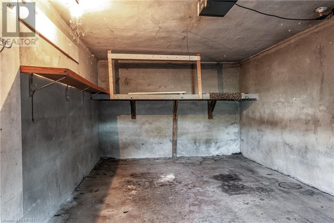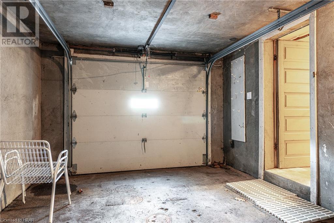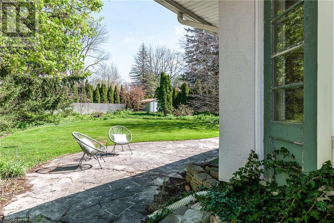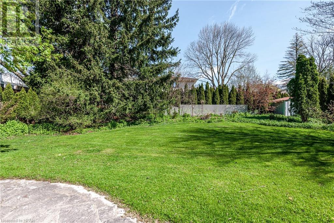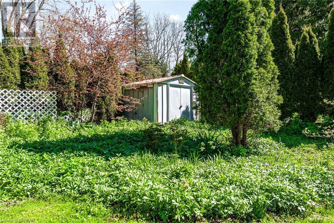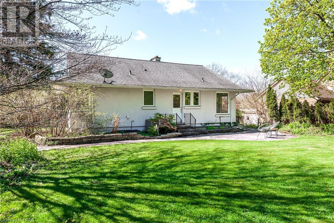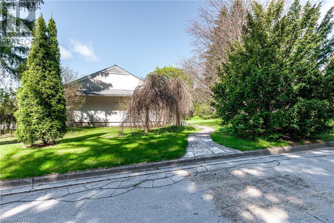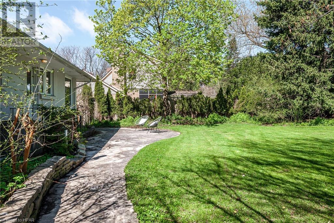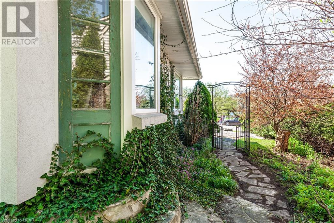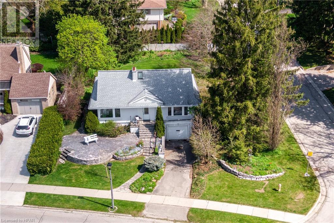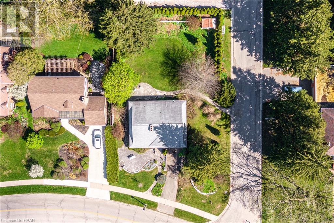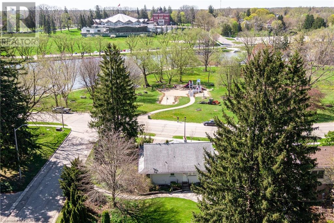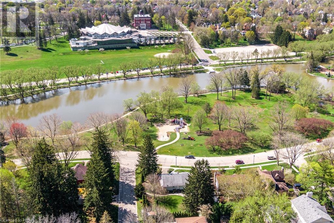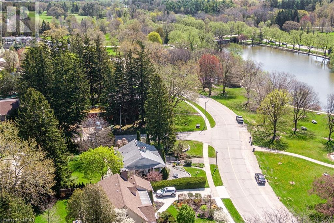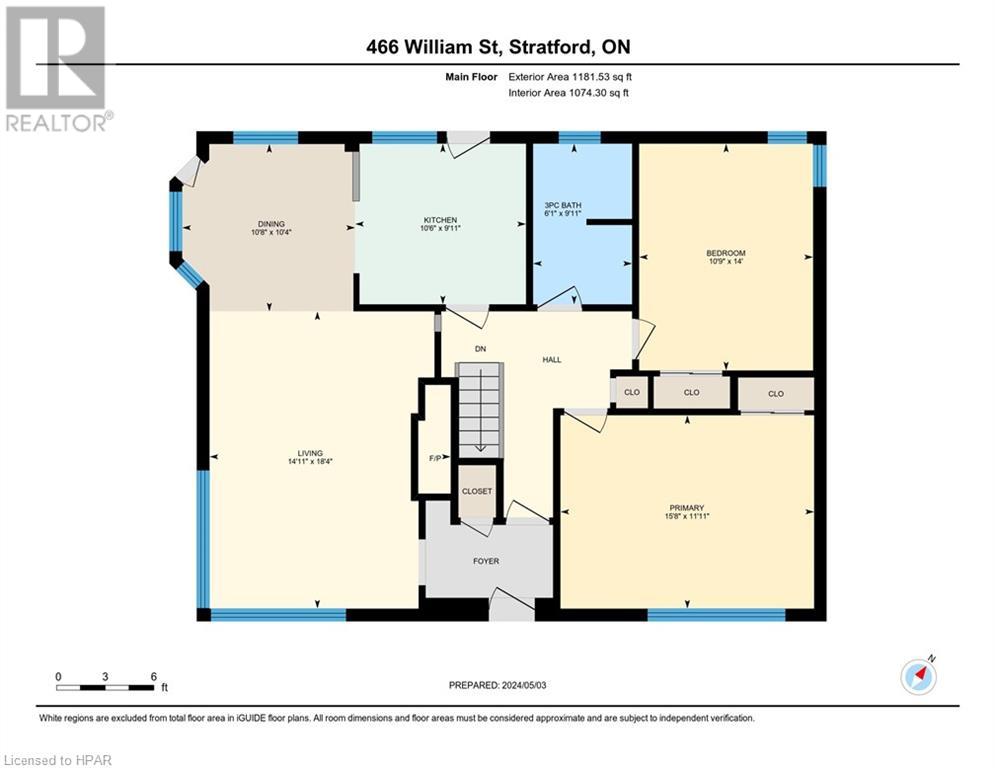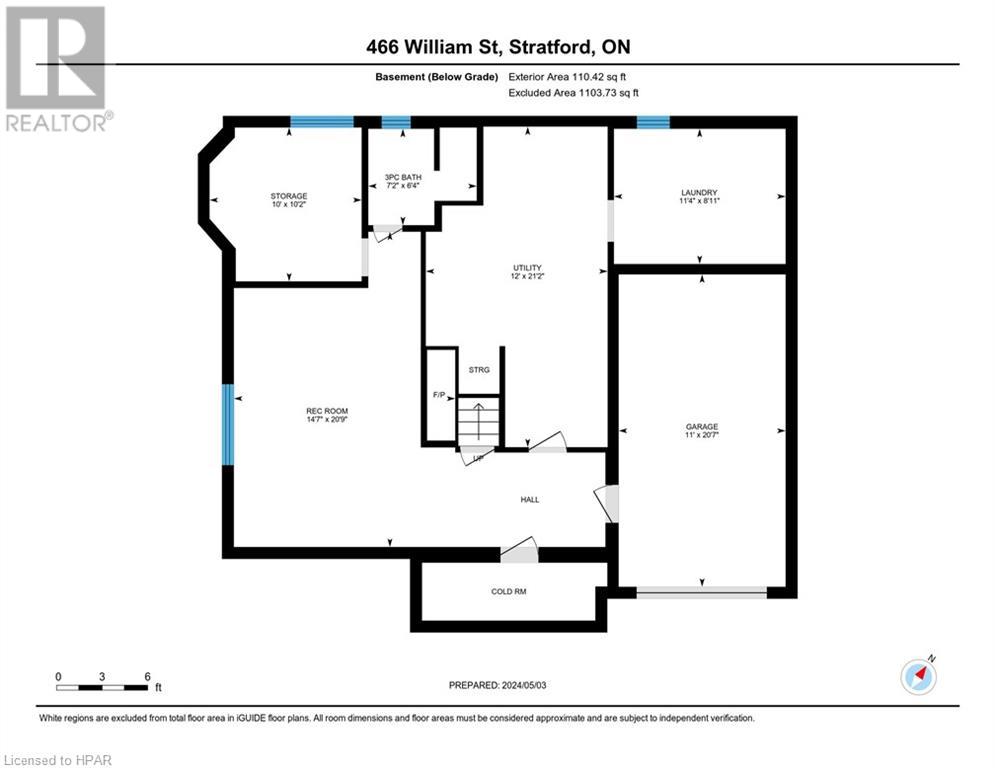2 Bedroom 2 Bathroom 1181
Bungalow Fireplace Central Air Conditioning Forced Air
$875,000
PROPERTY IS SOLD - PENDING DEPOSIT. Upgrade your address, elevate your lifestyle. 466 William Street - in beautiful Stratford, Ontario, overlooking the Avon River with its gorgeous park system and the renowned Stratford Festival Theatre. Boasting a large corner lot with a flagstone walkway and patio adorned by a stone wall, this charming white bungalow offers a quarter-acre of private, lush side and back yard. Inside, you'll find two generously sized bedrooms, two 3-piece bathrooms, and an inviting open-concept cream-colored kitchen/dining room. The oversized living room windows frame a breathtaking picturesque view. There is a full basement, awaiting some attention, but has a convenient 3 piece bath and entry to the garage. All windows have been replaced, the roof was re-shingled in 2014, and the furnace replaced in 2010. Step out your front door, and immerse yourself in all that this city has to offer, from award-winning restaurants to world-class theatre and music entertainment like no other! If you’re a golf enthusiast, the Stratford Golf & Country Club is just around the corner within walking distance. Opportunities like this on William Street are so rare, seize this one to make your own slice of paradise or embark on a new journey to create the home of your dreams. Let a new chapter begin! (id:51300)
Property Details
| MLS® Number | 40584040 |
| Property Type | Single Family |
| Amenities Near By | Golf Nearby, Park, Place Of Worship, Playground, Public Transit, Schools, Shopping |
| Equipment Type | Water Heater |
| Features | Corner Site, Skylight |
| Parking Space Total | 2 |
| Rental Equipment Type | Water Heater |
| Structure | Shed, Porch |
Building
| Bathroom Total | 2 |
| Bedrooms Above Ground | 2 |
| Bedrooms Total | 2 |
| Appliances | Refrigerator, Stove, Water Softener, Window Coverings |
| Architectural Style | Bungalow |
| Basement Development | Partially Finished |
| Basement Type | Full (partially Finished) |
| Constructed Date | 1947 |
| Construction Style Attachment | Detached |
| Cooling Type | Central Air Conditioning |
| Exterior Finish | Stucco |
| Fireplace Fuel | Wood |
| Fireplace Present | Yes |
| Fireplace Total | 2 |
| Fireplace Type | Other - See Remarks |
| Foundation Type | Poured Concrete |
| Heating Fuel | Natural Gas |
| Heating Type | Forced Air |
| Stories Total | 1 |
| Size Interior | 1181 |
| Type | House |
| Utility Water | Municipal Water |
Parking
Land
| Acreage | No |
| Land Amenities | Golf Nearby, Park, Place Of Worship, Playground, Public Transit, Schools, Shopping |
| Sewer | Municipal Sewage System |
| Size Frontage | 75 Ft |
| Size Total Text | Under 1/2 Acre |
| Zoning Description | R1a |
Rooms
| Level | Type | Length | Width | Dimensions |
|---|
| Basement | Laundry Room | | | 11'4'' x 8'11'' |
| Basement | Utility Room | | | 21'2'' x 12'0'' |
| Basement | Storage | | | 10'2'' x 10'0'' |
| Basement | 3pc Bathroom | | | Measurements not available |
| Basement | Recreation Room | | | 20'9'' x 14'7'' |
| Main Level | 3pc Bathroom | | | Measurements not available |
| Main Level | Bedroom | | | 14'0'' x 10'9'' |
| Main Level | Primary Bedroom | | | 15'8'' x 11'11'' |
| Main Level | Kitchen | | | 10'6'' x 9'11'' |
| Main Level | Dining Room | | | 10'8'' x 10'4'' |
| Main Level | Living Room | | | 18'4'' x 14'11'' |
https://www.realtor.ca/real-estate/26866112/466-william-street-stratford

