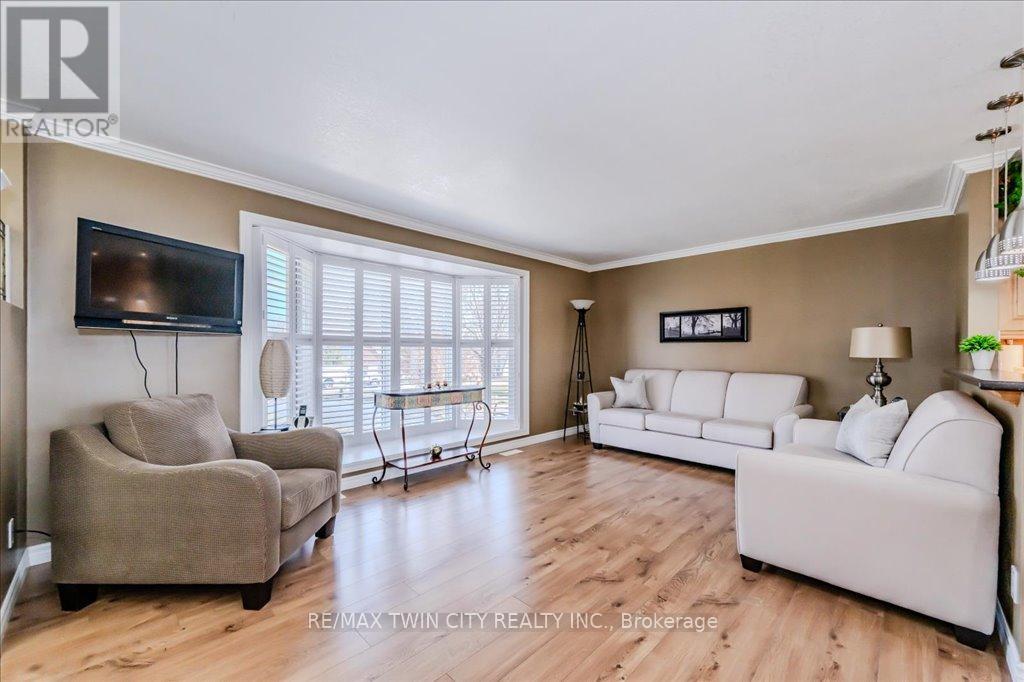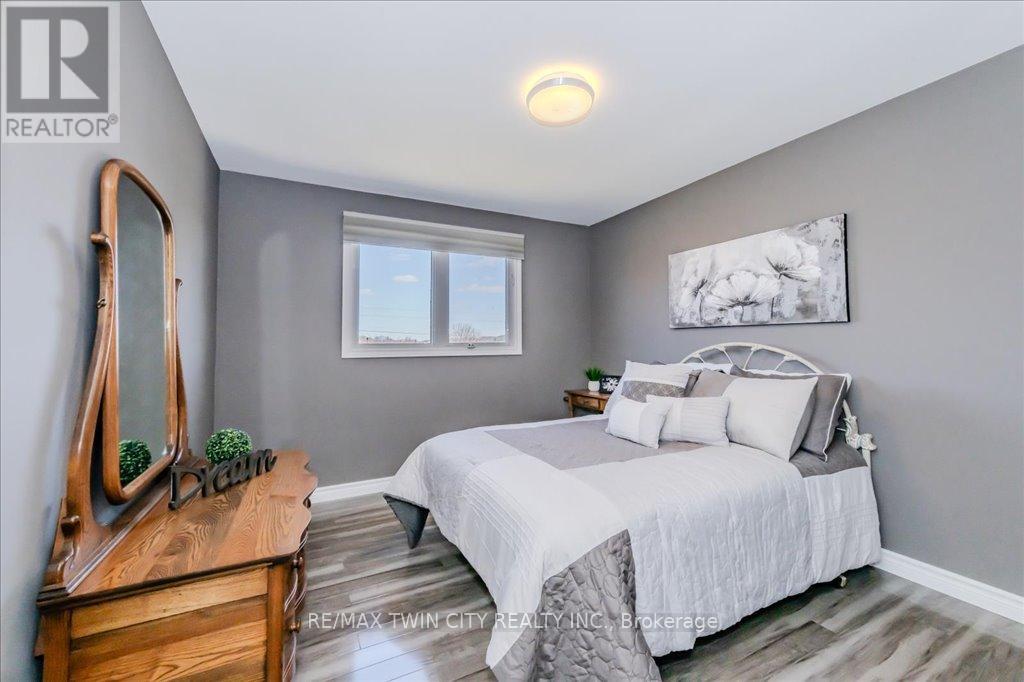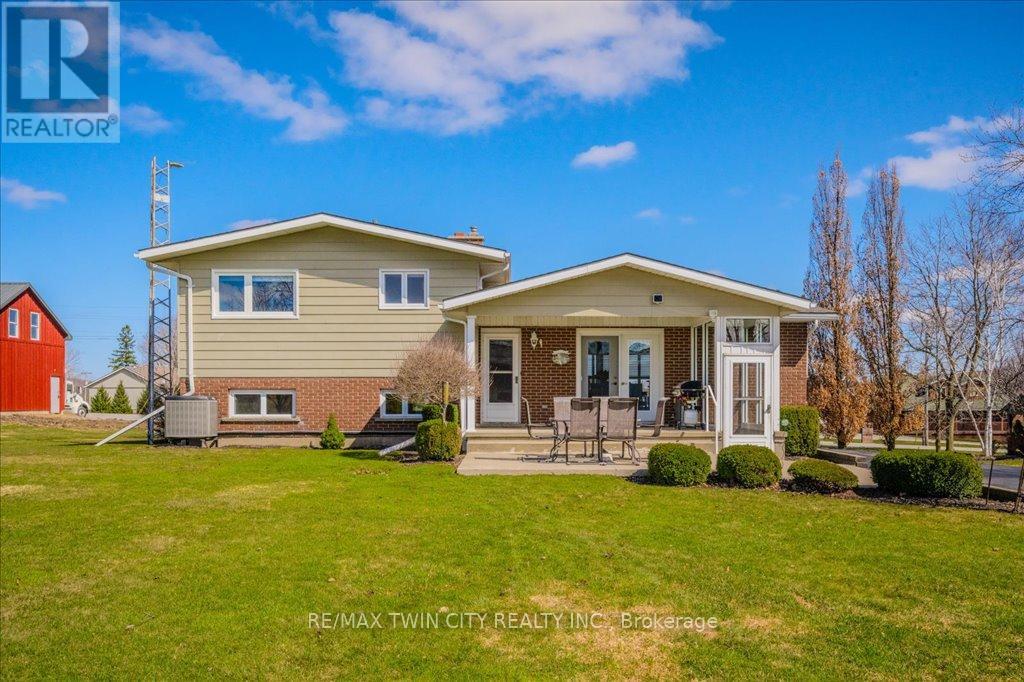3 Bedroom 2 Bathroom 2,000 - 2,500 ft2
Fireplace Central Air Conditioning Heat Pump
$825,000
Discover the perfect blend of modern comfort and rural charm with this stunning 3 bedroom, 2 bathroom country home set on 0.408 acres of picturesque land. Nestled in Amulree, this property offers peace and privacy, backing onto farmland, while keeping you within easy reach of Shakespeare, Stratford, Kitchener-Waterloo, schools, and shopping. Inside, the home features a spacious, open-concept layout creating a warm and inviting atmosphere with access to the covered deck in the backyard. The custom kitchen is designed for both style and function, boasting solid wood cabinets with dovetailing, double sink and stainless steel appliances with ample space for entertaining. The outdoor space is a dream for nature lovers and hobbyists alike. Whether you're looking to garden, relax on the back deck to enjoy the sunsets or just have space to breathe, this property has the potential to bring your vision to life. A 28' x 50' heated shop with two garage doors and water provides the perfect setup for a workshop, additional storage, or even a home business. The property is equipped with a Generlink generator hookup, ensuring reliable power during outages, and a new drilled well installed in 2011, offering a dependable water source. This home has been well-maintained by the original owners and is move-in ready. What a rare opportunity to embrace country living without sacrificing modern conveniences, including Fibre Optic Internet. If you're searching for a peaceful retreat with endless possibilities, this is the property for you. Book your private showing today! (id:51300)
Open House
This property has open houses!
Starts at:1:00 pm
Ends at:3:00 pm
Property Details
| MLS® Number | X12058576 |
| Property Type | Single Family |
| Community Name | North Easthope |
| Community Features | School Bus |
| Equipment Type | None |
| Features | Sump Pump |
| Parking Space Total | 18 |
| Rental Equipment Type | None |
| Structure | Patio(s), Porch, Shed |
| View Type | View |
Building
| Bathroom Total | 2 |
| Bedrooms Above Ground | 3 |
| Bedrooms Total | 3 |
| Age | 31 To 50 Years |
| Amenities | Fireplace(s) |
| Appliances | Central Vacuum, Water Heater, Water Softener, Dishwasher, Dryer, Microwave, Stove, Washer, Window Coverings, Refrigerator |
| Basement Development | Finished |
| Basement Features | Walk Out |
| Basement Type | Full (finished) |
| Construction Style Attachment | Detached |
| Construction Style Split Level | Sidesplit |
| Cooling Type | Central Air Conditioning |
| Exterior Finish | Brick Veneer, Vinyl Siding |
| Fireplace Present | Yes |
| Fireplace Total | 1 |
| Fixture | Tv Antenna |
| Foundation Type | Poured Concrete |
| Half Bath Total | 1 |
| Heating Fuel | Propane |
| Heating Type | Heat Pump |
| Size Interior | 2,000 - 2,500 Ft2 |
| Type | House |
| Utility Power | Generator |
| Utility Water | Drilled Well |
Parking
Land
| Acreage | No |
| Sewer | Septic System |
| Size Depth | 222 Ft |
| Size Frontage | 80 Ft |
| Size Irregular | 80 X 222 Ft |
| Size Total Text | 80 X 222 Ft|under 1/2 Acre |
| Zoning Description | Res |
Rooms
| Level | Type | Length | Width | Dimensions |
|---|
| Second Level | Primary Bedroom | 3.83 m | 3.21 m | 3.83 m x 3.21 m |
| Second Level | Bedroom 2 | 4.52 m | 3.2 m | 4.52 m x 3.2 m |
| Second Level | Bedroom 3 | 3.81 m | 3.19 m | 3.81 m x 3.19 m |
| Second Level | Bathroom | 2.04 m | 0.77 m | 2.04 m x 0.77 m |
| Second Level | Bathroom | 2.73 m | 2.22 m | 2.73 m x 2.22 m |
| Basement | Utility Room | 6.95 m | 7.05 m | 6.95 m x 7.05 m |
| Basement | Laundry Room | 4.14 m | 3.41 m | 4.14 m x 3.41 m |
| Basement | Cold Room | | | Measurements not available |
| Lower Level | Recreational, Games Room | 7.48 m | 6.26 m | 7.48 m x 6.26 m |
| Main Level | Foyer | | | Measurements not available |
| Main Level | Living Room | 5.37 m | 3.65 m | 5.37 m x 3.65 m |
| Main Level | Kitchen | 2.79 m | 3.35 m | 2.79 m x 3.35 m |
| Main Level | Dining Room | 4.5 m | 4.89 m | 4.5 m x 4.89 m |
https://www.realtor.ca/real-estate/28113094/4672-perth-rd-107-road-perth-east-north-easthope-north-easthope



















































