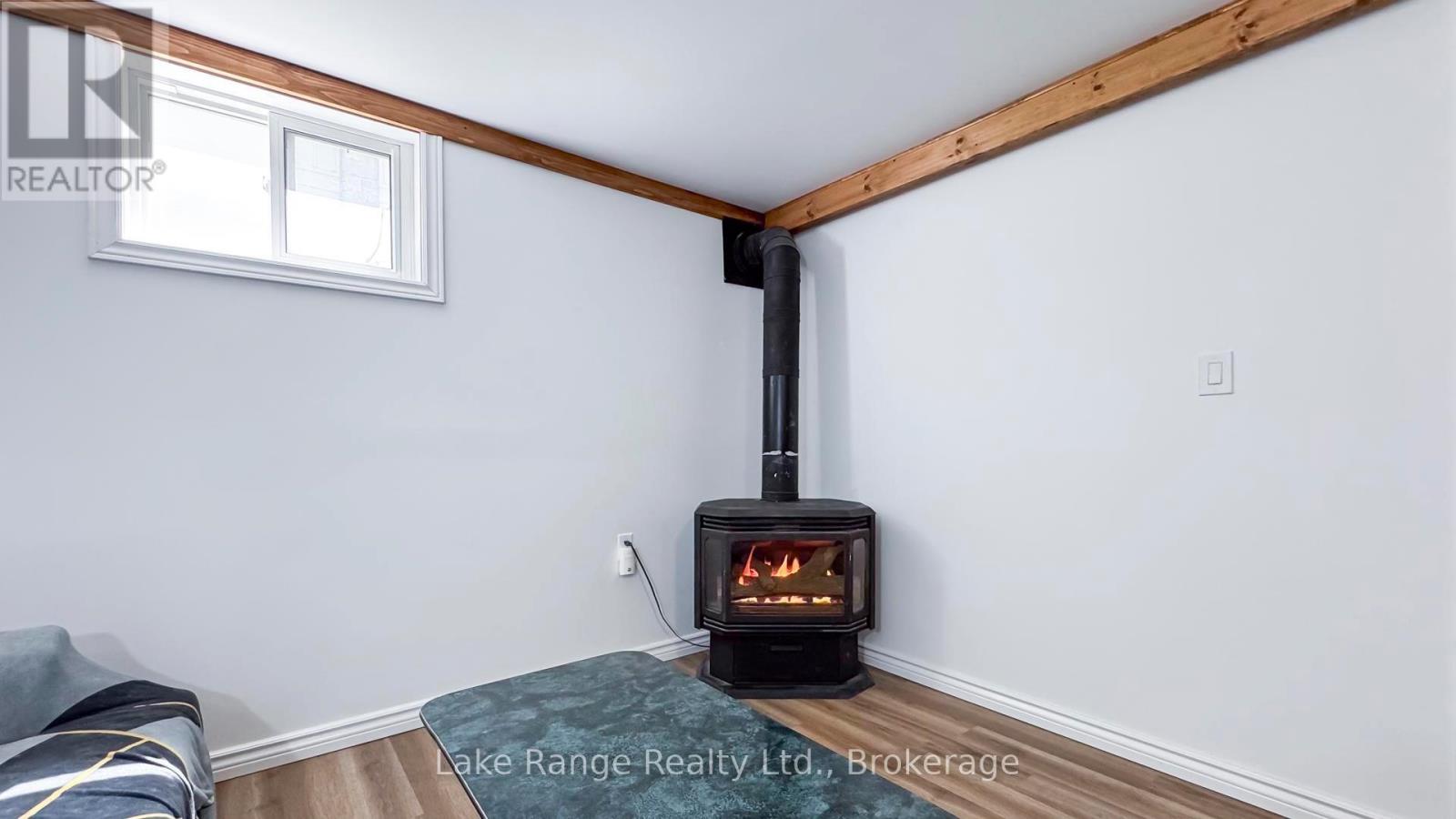4 Bedroom 2 Bathroom 1,100 - 1,500 ft2
Bungalow Fireplace Baseboard Heaters Landscaped
$469,499
Discover your new home in this charming 4 bedroom, 2 full bath bungalow located in the peaceful North end of Tiverton. This property boasts a family-friendly floor plan with 2262 total square feet, perfect for creating lasting memories with loved ones. One highlight of this home is the inviting sunroom addition, which flows gracefully from the dining area and opens up to a private deck ideal for entertaining guests or enjoying quiet mornings outdoors. Interior features include; neutral decor, abundant natural sunlight, 2 natural gas fireplaces, butcher block kitchen counter tops, fresh paint, new drywall, new flooring and trim throughout. Updated bathroom, jacuzzi tub, vinyl windows and fresh renovations make this home truly move-in ready. The spacious full finished basement adds incredible versatility, featuring new flooring and trim, new drywall, a large family room for relaxation, a workshop for your projects, sump pump and a sizeable laundry room/3-piece bath for convenience. Nestled on a large lot, this property offers a completely hedged-in backyard, providing privacy and a safe space for children and pets to play freely. With immediate possession available, you can start making memories in this lovely home right away. Plus, it's conveniently located just minutes from local shops and a short drive to Bruce Power, ensuring you have everything you need close at hand. Don't miss the opportunity to make this beautiful property your own. Schedule your private viewing today! (id:51300)
Open House
This property has open houses!
Starts at:1:00 pm
Ends at:3:00 pm
Property Details
| MLS® Number | X12161529 |
| Property Type | Single Family |
| Community Name | Kincardine |
| Amenities Near By | Park, Place Of Worship |
| Community Features | Community Centre, School Bus |
| Features | Carpet Free, Sump Pump |
| Parking Space Total | 4 |
| Structure | Deck |
Building
| Bathroom Total | 2 |
| Bedrooms Above Ground | 4 |
| Bedrooms Total | 4 |
| Age | 31 To 50 Years |
| Amenities | Fireplace(s) |
| Appliances | Water Heater, Water Meter, Dishwasher, Dryer, Stove, Refrigerator |
| Architectural Style | Bungalow |
| Basement Development | Finished |
| Basement Type | Full (finished) |
| Construction Status | Insulation Upgraded |
| Construction Style Attachment | Detached |
| Exterior Finish | Brick |
| Fire Protection | Smoke Detectors |
| Fireplace Present | Yes |
| Fireplace Total | 2 |
| Foundation Type | Poured Concrete |
| Heating Fuel | Natural Gas |
| Heating Type | Baseboard Heaters |
| Stories Total | 1 |
| Size Interior | 1,100 - 1,500 Ft2 |
| Type | House |
| Utility Water | Municipal Water |
Parking
Land
| Acreage | No |
| Land Amenities | Park, Place Of Worship |
| Landscape Features | Landscaped |
| Sewer | Sanitary Sewer |
| Size Depth | 158 Ft ,9 In |
| Size Frontage | 62 Ft |
| Size Irregular | 62 X 158.8 Ft |
| Size Total Text | 62 X 158.8 Ft|under 1/2 Acre |
| Zoning Description | R1 |
Rooms
| Level | Type | Length | Width | Dimensions |
|---|
| Lower Level | Workshop | 3.35 m | 3.42 m | 3.35 m x 3.42 m |
| Lower Level | Other | 5.73 m | 2.2 m | 5.73 m x 2.2 m |
| Lower Level | Utility Room | 0.72 m | 0.79 m | 0.72 m x 0.79 m |
| Lower Level | Bathroom | 2.97 m | 3.55 m | 2.97 m x 3.55 m |
| Lower Level | Family Room | 9.38 m | 3.39 m | 9.38 m x 3.39 m |
| Lower Level | Bedroom 4 | 3.21 m | 3.25 m | 3.21 m x 3.25 m |
| Main Level | Kitchen | 2.37 m | 3.79 m | 2.37 m x 3.79 m |
| Main Level | Dining Room | 3.39 m | 3.89 m | 3.39 m x 3.89 m |
| Main Level | Living Room | 6.04 m | 3.42 m | 6.04 m x 3.42 m |
| Main Level | Sunroom | 2.97 m | 3.46 m | 2.97 m x 3.46 m |
| Main Level | Bedroom | 3.42 m | 3.05 m | 3.42 m x 3.05 m |
| Main Level | Bedroom 2 | 4.42 m | 2.71 m | 4.42 m x 2.71 m |
| Main Level | Bedroom 3 | 3.42 m | 3.58 m | 3.42 m x 3.58 m |
| Main Level | Bathroom | 2.36 m | 1.51 m | 2.36 m x 1.51 m |
Utilities
| Cable | Installed |
| Sewer | Installed |
https://www.realtor.ca/real-estate/28341887/47-king-street-kincardine-kincardine
































