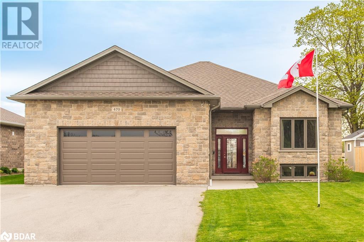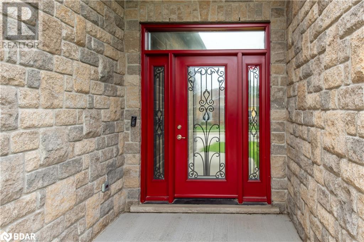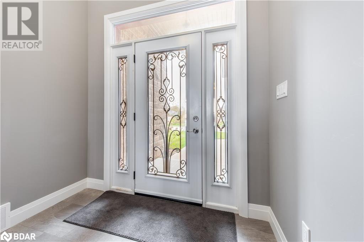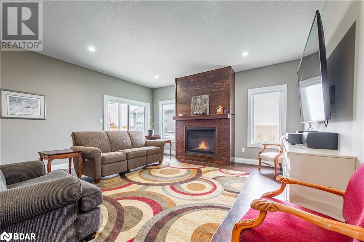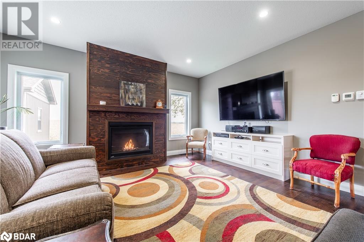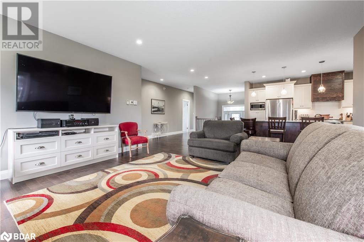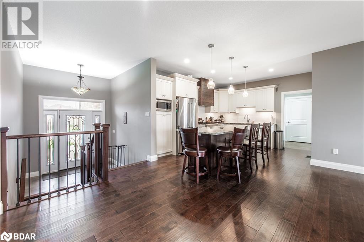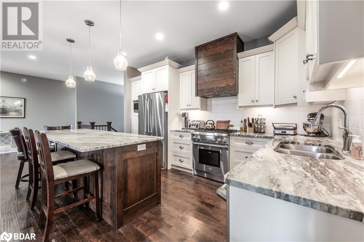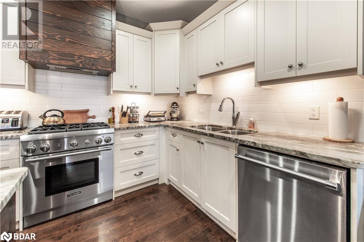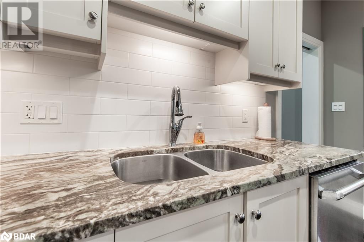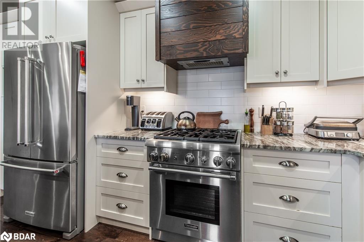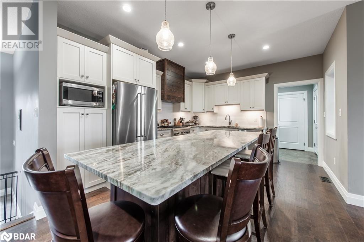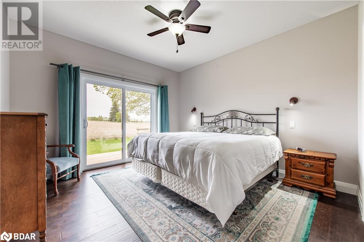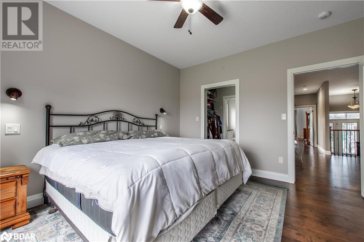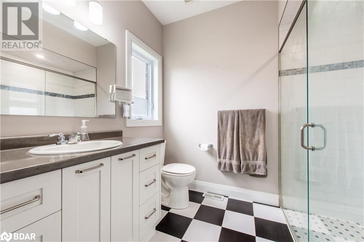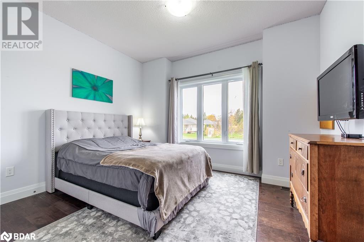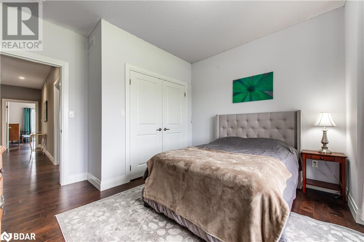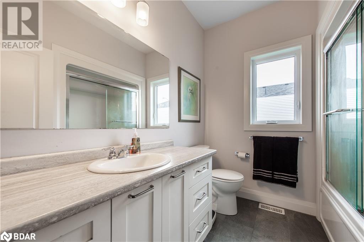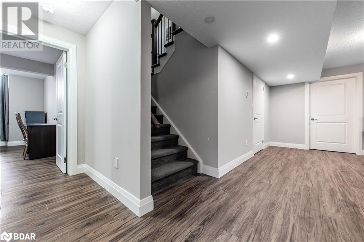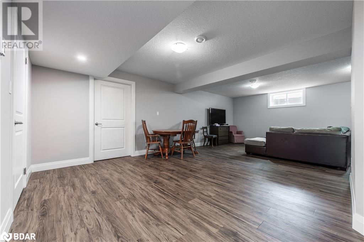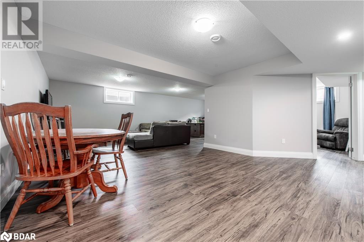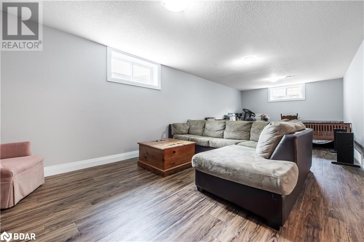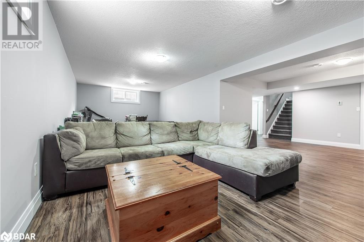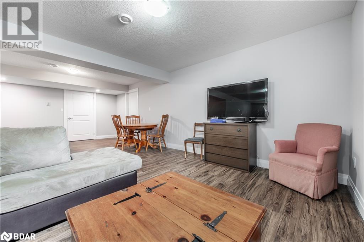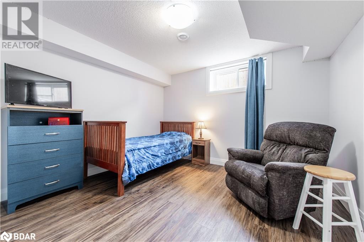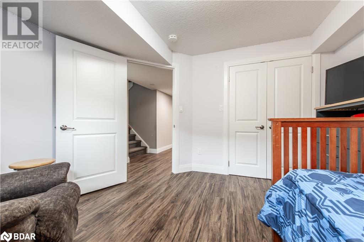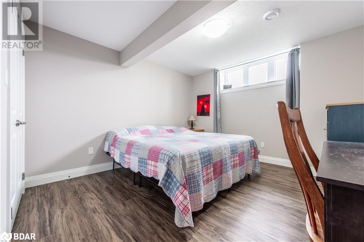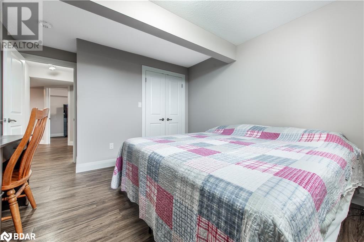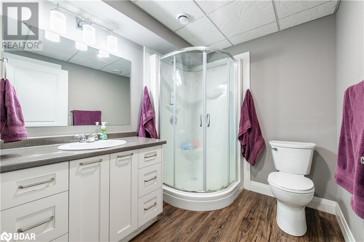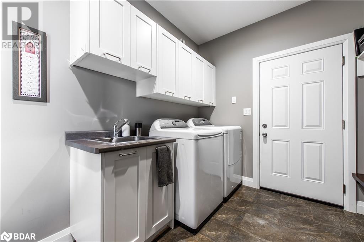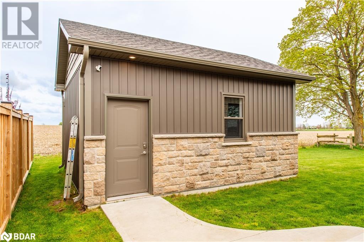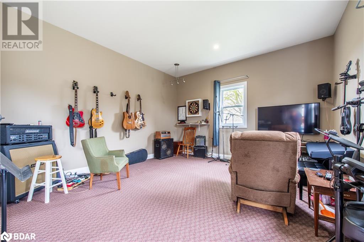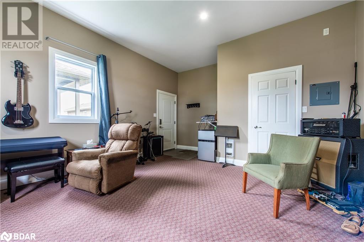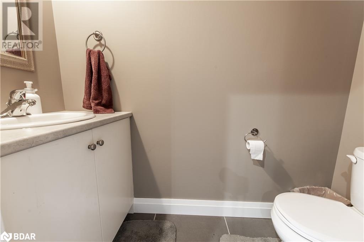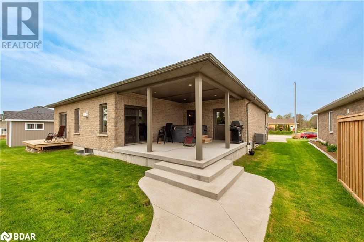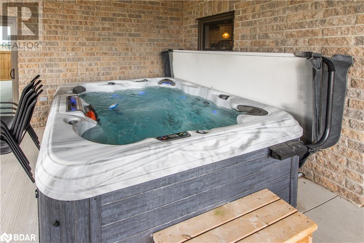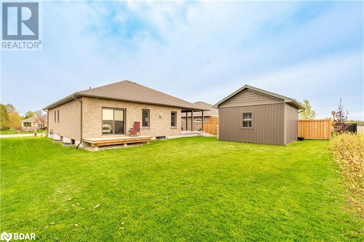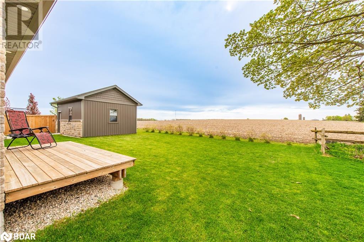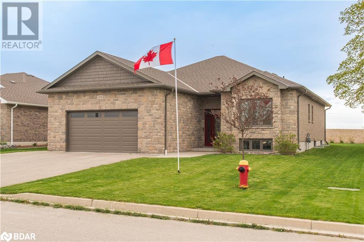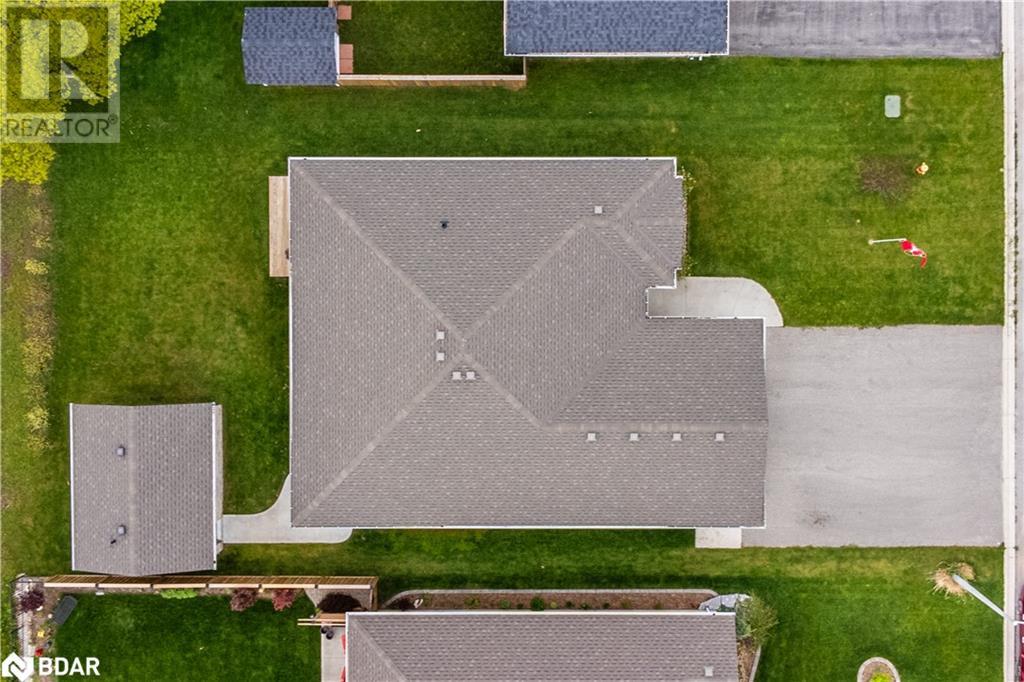470 Grand Trunk Street Street S Palmerston, Ontario N0G 2P0
4 Bedroom 3 Bathroom 3,600 ft2
Bungalow Central Air Conditioning Forced Air
$950,000
Custom Built open concept spacious Bungalow nestled on the Quaint Town of Palmerston. Very beautiful unique property with many modern touches! Wonderful Flooring throughout. Walkout to deck. Chef inspired kitchen. Two additional bedrooms and full washroom in basement + walk-up through garage creates many possibilities. Massive driveway. Landscaped property. No neighbors behind....Heated and insulated garage! Amazing Shed for additional enjoyment. A must see! (id:51300)
Property Details
| MLS® Number | 40652278 |
| Property Type | Single Family |
| Features | Sump Pump |
| Parking Space Total | 6 |
Building
| Bathroom Total | 3 |
| Bedrooms Above Ground | 2 |
| Bedrooms Below Ground | 2 |
| Bedrooms Total | 4 |
| Appliances | Water Softener |
| Architectural Style | Bungalow |
| Basement Development | Finished |
| Basement Type | Full (finished) |
| Construction Style Attachment | Detached |
| Cooling Type | Central Air Conditioning |
| Exterior Finish | Stone |
| Heating Type | Forced Air |
| Stories Total | 1 |
| Size Interior | 3,600 Ft2 |
| Type | House |
| Utility Water | Municipal Water |
Parking
| Attached Garage |
Land
| Acreage | No |
| Sewer | Municipal Sewage System |
| Size Depth | 118 Ft |
| Size Frontage | 68 Ft |
| Size Total Text | Under 1/2 Acre |
| Zoning Description | Res |
Rooms
| Level | Type | Length | Width | Dimensions |
|---|---|---|---|---|
| Basement | 3pc Bathroom | Measurements not available | ||
| Basement | Office | 11'8'' x 14'4'' | ||
| Basement | Family Room | 24'5'' x 13'6'' | ||
| Basement | Bedroom | 11'0'' x 12'6'' | ||
| Basement | Bedroom | 11'4'' x 11'6'' | ||
| Main Level | 4pc Bathroom | Measurements not available | ||
| Main Level | 3pc Bathroom | Measurements not available | ||
| Main Level | Laundry Room | 8'1'' x 12'0'' | ||
| Main Level | Kitchen | 11'9'' x 16'9'' | ||
| Main Level | Dining Room | 12'2'' x 13'6'' | ||
| Main Level | Living Room | 16'5'' x 19'7'' | ||
| Main Level | Bedroom | 12'1'' x 12'2'' | ||
| Main Level | Primary Bedroom | 12'11'' x 12'8'' |
https://www.realtor.ca/real-estate/27480122/470-grand-trunk-street-street-s-palmerston

Kevin Boughen
Salesperson
(888) 870-0411

