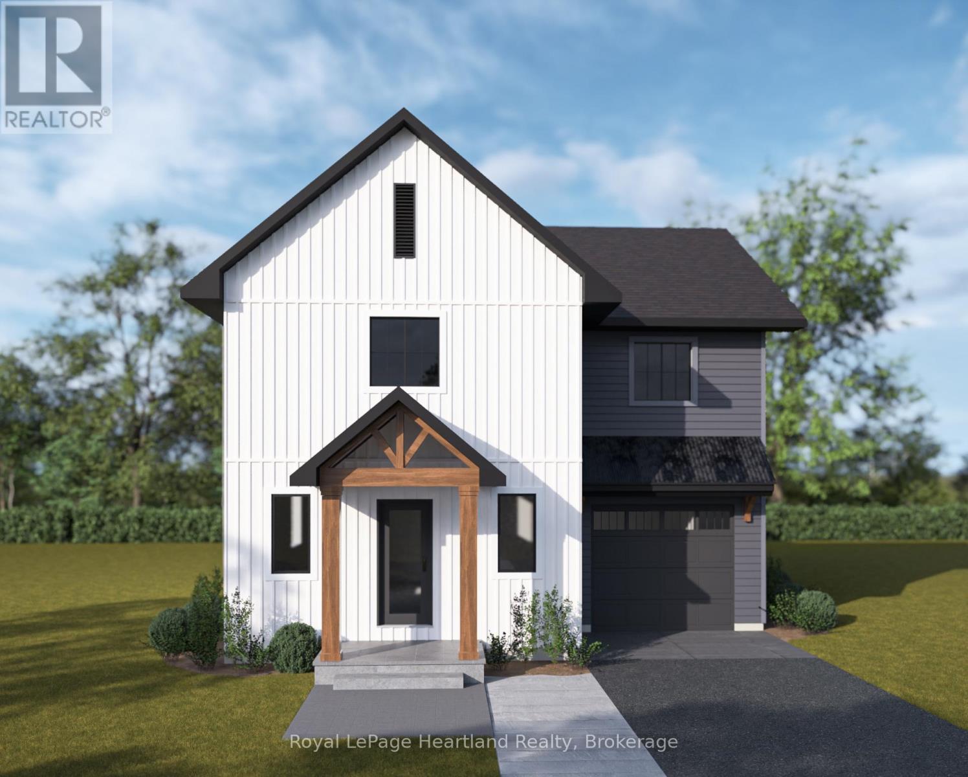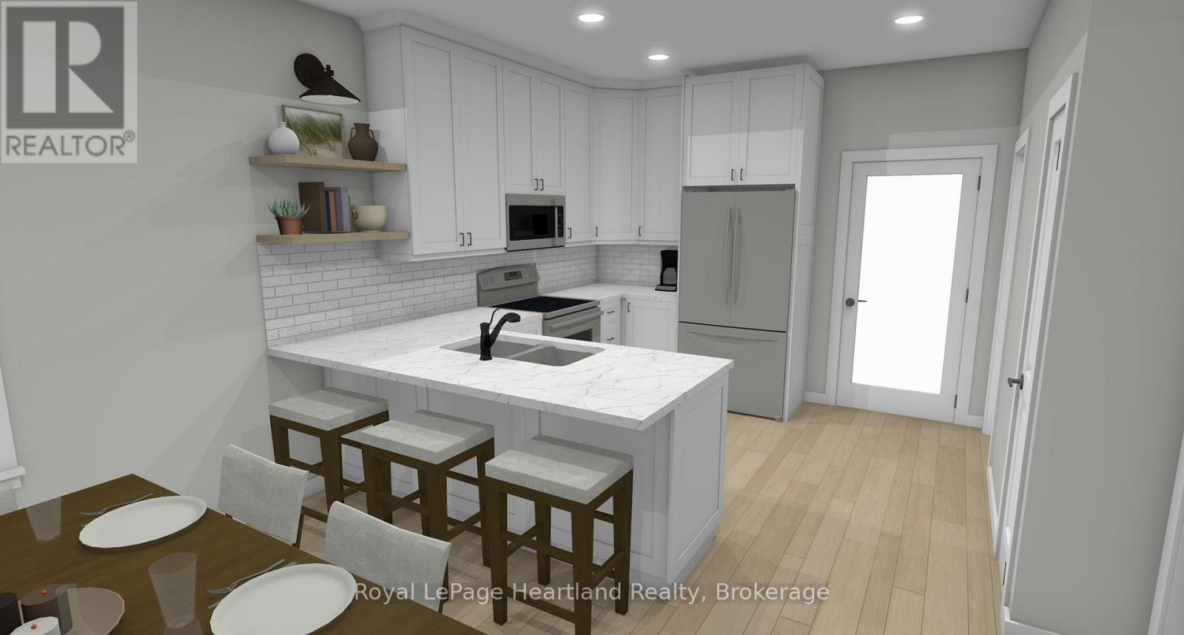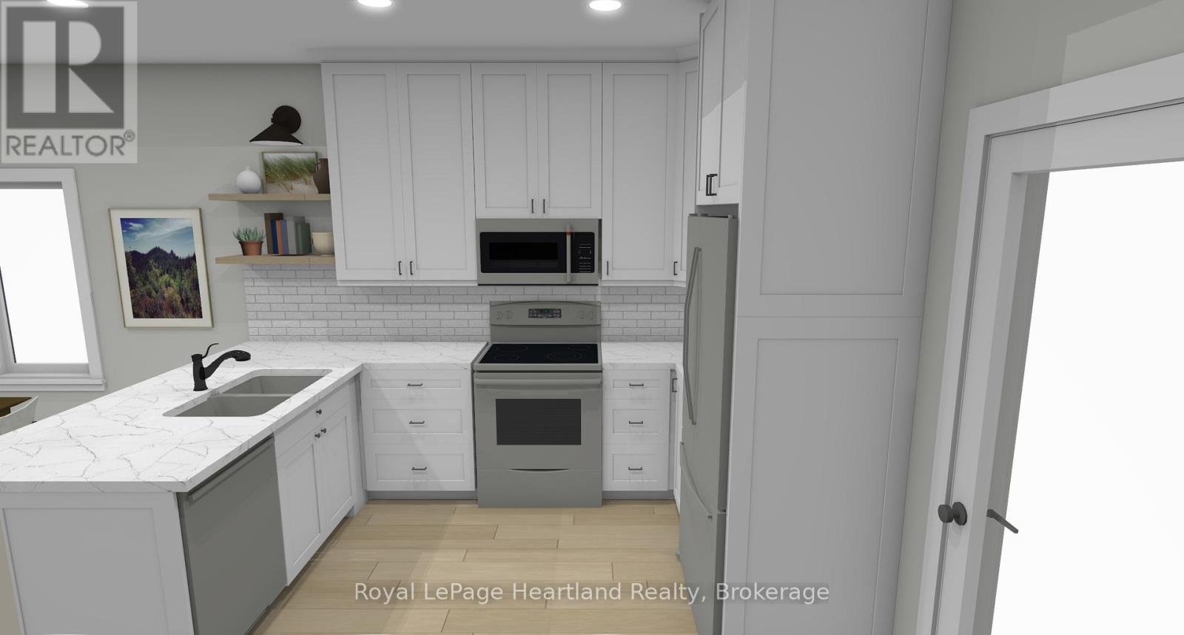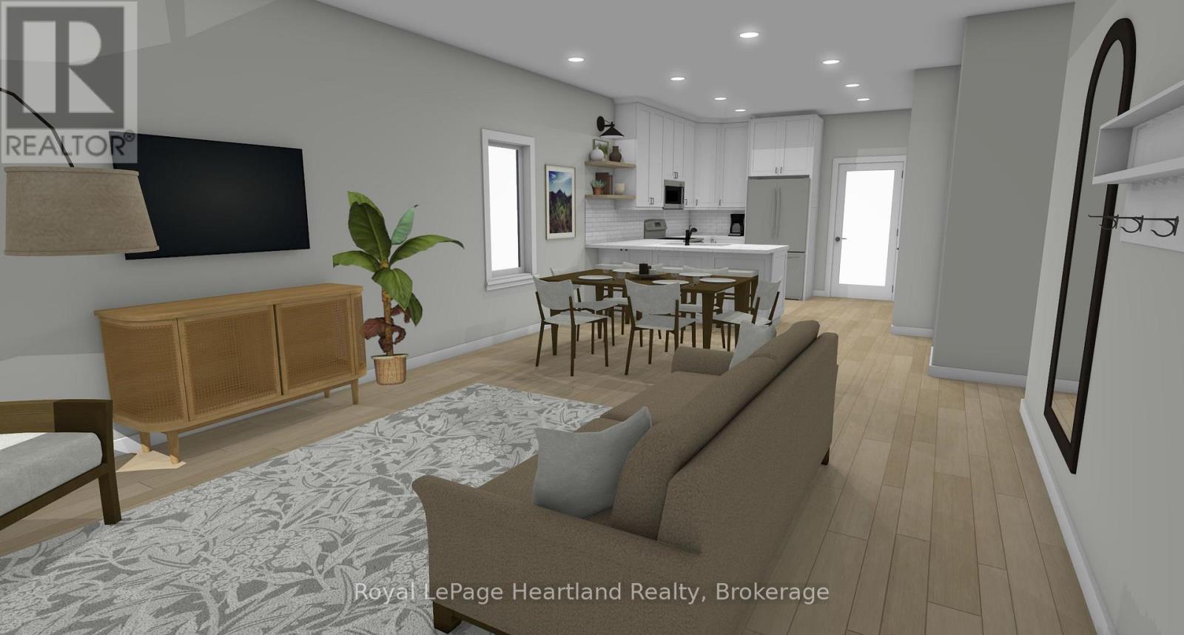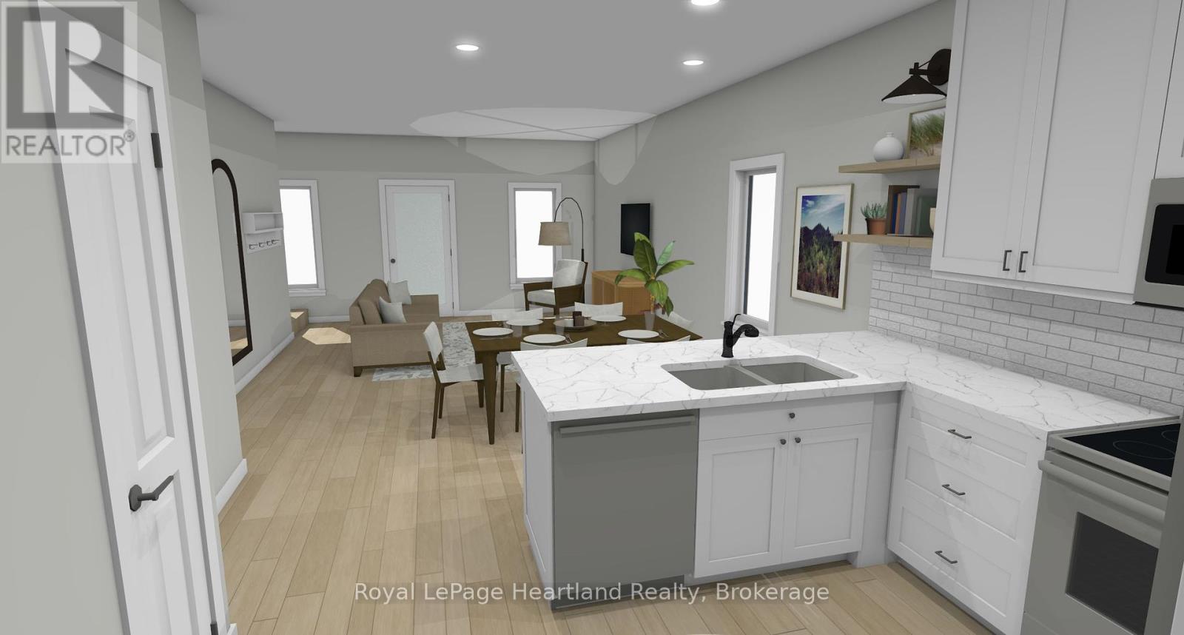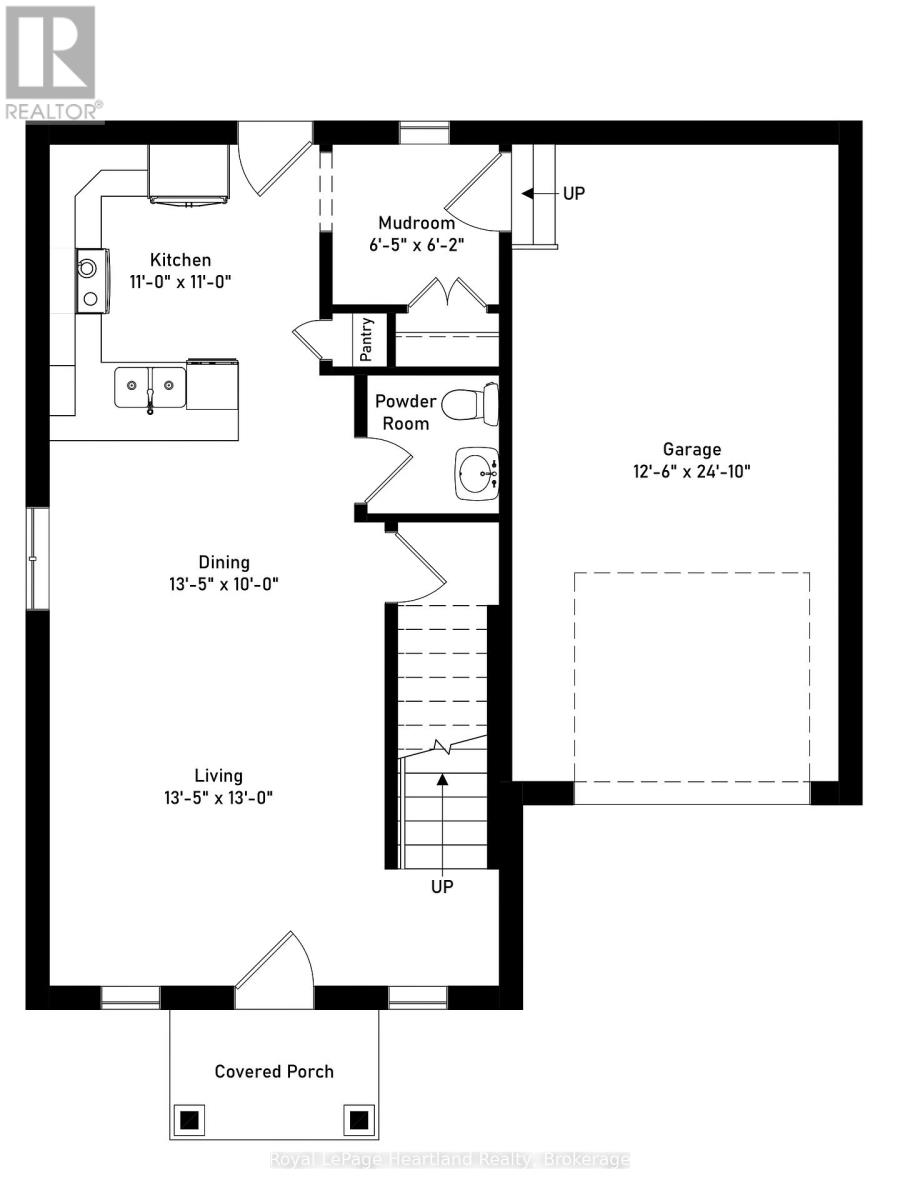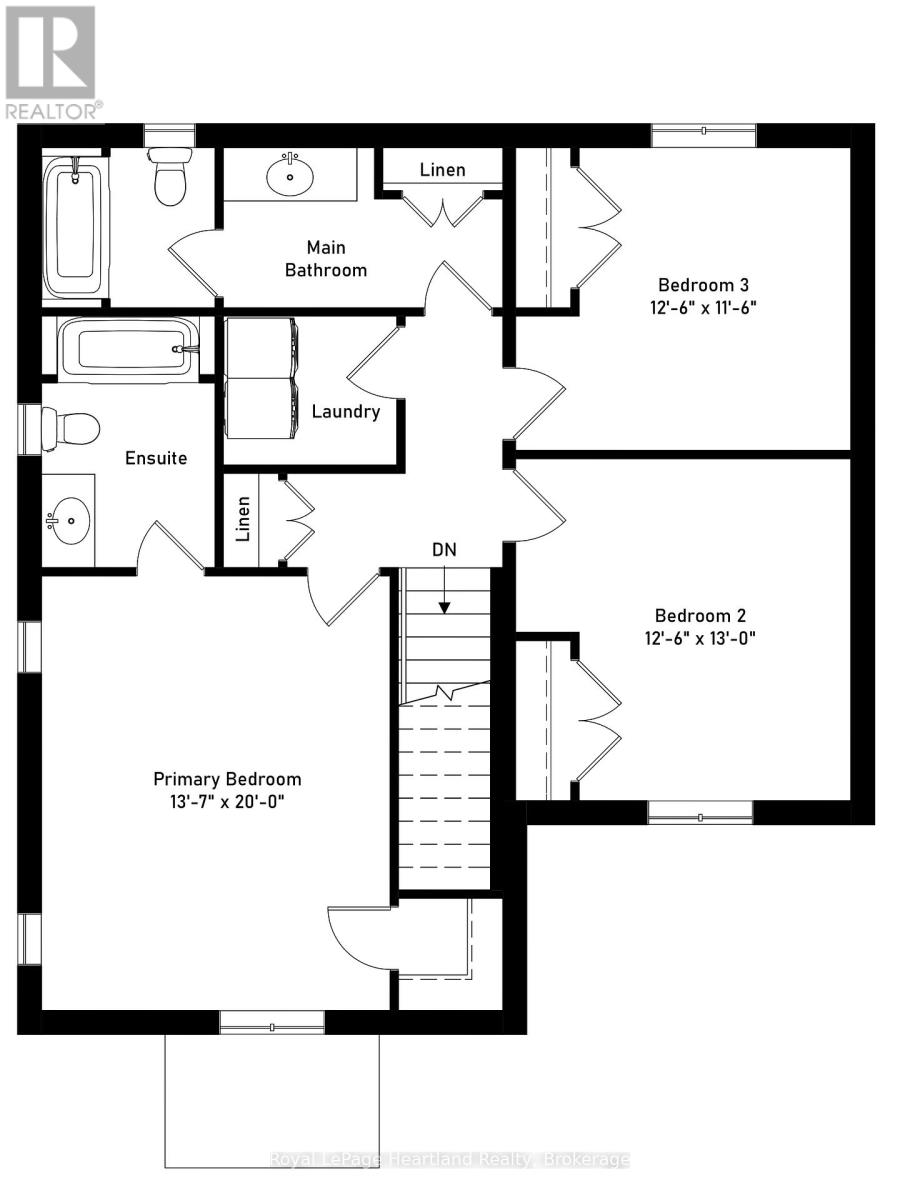471 Woodridge Drive Goderich, Ontario N7A 0C7
3 Bedroom 3 Bathroom 1,500 - 2,000 ft2
Central Air Conditioning, Ventilation System, Air Exchanger Forced Air
$679,900
This new two-storey family home is 1,627 sq ft of beautiful living space. Featuring three generously sized bedrooms on the upper level, including a bright primary suite with a private ensuite and a full main bathroom. Includes an attached garage and a full basement which allows for future living space as your family grows. The home is partially completed, offering buyers the opportunity to customize select cosmetic finishes. Perfectly located just steps from a spacious park with play equipment, walking trails, and access to stunning Lake Huron sunsets. (id:51300)
Property Details
| MLS® Number | X12102764 |
| Property Type | Single Family |
| Community Name | Goderich (Town) |
| Features | Carpet Free, Sump Pump |
| Parking Space Total | 3 |
Building
| Bathroom Total | 3 |
| Bedrooms Above Ground | 3 |
| Bedrooms Total | 3 |
| Appliances | Water Heater, Garage Door Opener Remote(s) |
| Basement Development | Unfinished |
| Basement Type | Full (unfinished) |
| Construction Status | Insulation Upgraded |
| Construction Style Attachment | Detached |
| Cooling Type | Central Air Conditioning, Ventilation System, Air Exchanger |
| Exterior Finish | Vinyl Siding |
| Foundation Type | Poured Concrete |
| Half Bath Total | 1 |
| Heating Fuel | Natural Gas |
| Heating Type | Forced Air |
| Stories Total | 2 |
| Size Interior | 1,500 - 2,000 Ft2 |
| Type | House |
| Utility Water | Municipal Water |
Parking
| Attached Garage | |
| Garage |
Land
| Acreage | No |
| Sewer | Sanitary Sewer |
| Size Depth | 98 Ft ,4 In |
| Size Frontage | 56 Ft ,1 In |
| Size Irregular | 56.1 X 98.4 Ft |
| Size Total Text | 56.1 X 98.4 Ft |
| Zoning Description | R4-11 |
Rooms
| Level | Type | Length | Width | Dimensions |
|---|---|---|---|---|
| Second Level | Primary Bedroom | 3.72 m | 3.78 m | 3.72 m x 3.78 m |
| Second Level | Primary Bedroom | 4.18 m | 6.1 m | 4.18 m x 6.1 m |
| Second Level | Bedroom | 3.84 m | 3.96 m | 3.84 m x 3.96 m |
| Second Level | Bedroom | 3.84 m | 3.53 m | 3.84 m x 3.53 m |
| Second Level | Bathroom | 2.01 m | 2.9 m | 2.01 m x 2.9 m |
| Second Level | Bathroom | 5.39 m | 1.83 m | 5.39 m x 1.83 m |
| Main Level | Kitchen | 3.35 m | 3.35 m | 3.35 m x 3.35 m |
| Main Level | Mud Room | 1.98 m | 1.89 m | 1.98 m x 1.89 m |
| Main Level | Dining Room | 4.11 m | 3.05 m | 4.11 m x 3.05 m |
| Main Level | Living Room | 4.11 m | 3.96 m | 4.11 m x 3.96 m |
https://www.realtor.ca/real-estate/28212339/471-woodridge-drive-goderich-goderich-town-goderich-town

Jeff Bauer
Broker
www.homefieldgroup.ca/
www.facebook.com/goderichrealtor
ca.linkedin.com/in/jeffbauerrealtor

