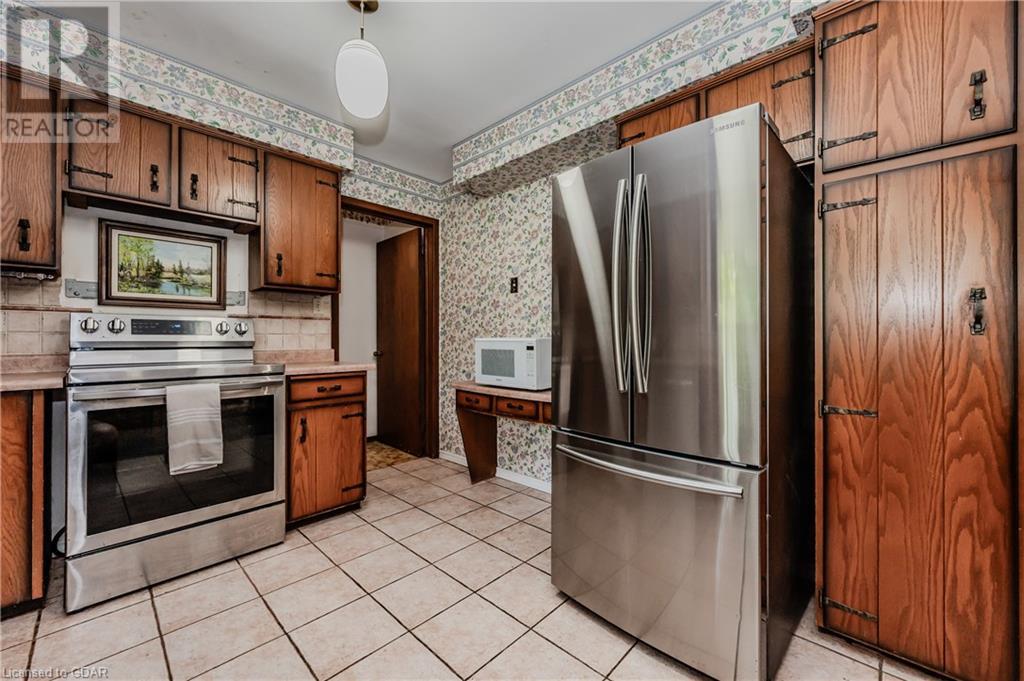4711 Watson Road S Puslinch, Ontario N0B 2J0
$1,899,900
Discover the charm of 4711 Watson Road South—a picturesque 10-acre estate nestled in the peaceful countryside of Puslinch. This unique property blends the tranquility of rural living with convenient access to both Guelph and Highway 401, making it an ideal retreat that’s still close to modern essentials. As you arrive, a scenic, tree-lined driveway welcomes you, setting a tone of exclusivity and calm. This spacious bungalow is crafted with comfort and practicality in mind, offering three well-sized bedrooms and two full bathrooms. The primary bedroom serves as a serene haven with ample natural light, while the additional bedrooms are perfectly suited for family or guests. The finished basement extends your living area, offering versatility for a family room, home office, entertainment space, or storage with a dedicated workshop. A two-car garage provides convenient access to the home and plenty of room for additional storage. Outside, a true oasis awaits. Surrounded by trees for privacy and natural beauty, the backyard is perfect for relaxation or recreation. A pool brings a luxurious touch, ideal for enjoying summer days, while the expansive grounds offer space for gardening, outdoor dining, or potential future expansion. This property is conveniently located near Guelph’s top amenities, including excellent schools, shopping centers, dining, and recreational spots. Whether you’re seeking a peaceful retreat, a family-friendly home with room to grow, or a beautiful space for entertaining, 4711 Watson Road South offers it all. Schedule your viewing today and experience the ultimate blend of rural charm and urban accessibility! (id:51300)
Open House
This property has open houses!
11:00 am
Ends at:1:00 pm
1:00 pm
Ends at:3:00 pm
Property Details
| MLS® Number | 40675498 |
| Property Type | Single Family |
| AmenitiesNearBy | Airport |
| CommunityFeatures | Quiet Area, School Bus |
| EquipmentType | Propane Tank, Water Heater |
| Features | Backs On Greenbelt, Conservation/green Belt, Paved Driveway, Tile Drained, Country Residential, Sump Pump, Automatic Garage Door Opener |
| ParkingSpaceTotal | 12 |
| PoolType | Inground Pool |
| RentalEquipmentType | Propane Tank, Water Heater |
Building
| BathroomTotal | 2 |
| BedroomsAboveGround | 3 |
| BedroomsBelowGround | 1 |
| BedroomsTotal | 4 |
| Appliances | Central Vacuum, Dishwasher, Dryer, Refrigerator, Satellite Dish, Stove, Water Softener, Washer, Garage Door Opener |
| ArchitecturalStyle | Bungalow |
| BasementDevelopment | Partially Finished |
| BasementType | Full (partially Finished) |
| ConstructionStyleAttachment | Detached |
| CoolingType | Central Air Conditioning |
| ExteriorFinish | Brick |
| FireplaceFuel | Wood |
| FireplacePresent | Yes |
| FireplaceTotal | 1 |
| FireplaceType | Other - See Remarks |
| FoundationType | Poured Concrete |
| HeatingType | Forced Air |
| StoriesTotal | 1 |
| SizeInterior | 2462.11 Sqft |
| Type | House |
| UtilityWater | Drilled Well |
Parking
| Attached Garage |
Land
| AccessType | Highway Access |
| Acreage | Yes |
| LandAmenities | Airport |
| LandscapeFeatures | Landscaped |
| Sewer | Septic System |
| SizeTotalText | 10 - 24.99 Acres |
| ZoningDescription | A |
Rooms
| Level | Type | Length | Width | Dimensions |
|---|---|---|---|---|
| Basement | Workshop | 15'3'' x 16'0'' | ||
| Basement | Utility Room | 14'9'' x 12'10'' | ||
| Basement | Recreation Room | 14'9'' x 17'5'' | ||
| Basement | Family Room | 14'10'' x 11'7'' | ||
| Basement | Bedroom | 11'2'' x 15'5'' | ||
| Main Level | Primary Bedroom | 17'6'' x 12'2'' | ||
| Main Level | Living Room | 15'6'' x 21'0'' | ||
| Main Level | Laundry Room | 10'6'' x 11'6'' | ||
| Main Level | Kitchen | 10'4'' x 11'9'' | ||
| Main Level | Other | 29'8'' x 20'4'' | ||
| Main Level | Foyer | 5'1'' x 8'9'' | ||
| Main Level | Dining Room | 10'4'' x 13'7'' | ||
| Main Level | Bedroom | 11'2'' x 15'10'' | ||
| Main Level | Bedroom | 12'5'' x 13'5'' | ||
| Main Level | Full Bathroom | 10'4'' x 9'10'' | ||
| Main Level | 3pc Bathroom | 10'6'' x 7'2'' |
https://www.realtor.ca/real-estate/27632986/4711-watson-road-s-puslinch
Feng Wu
Broker
Ethan Lewis
Salesperson


















































