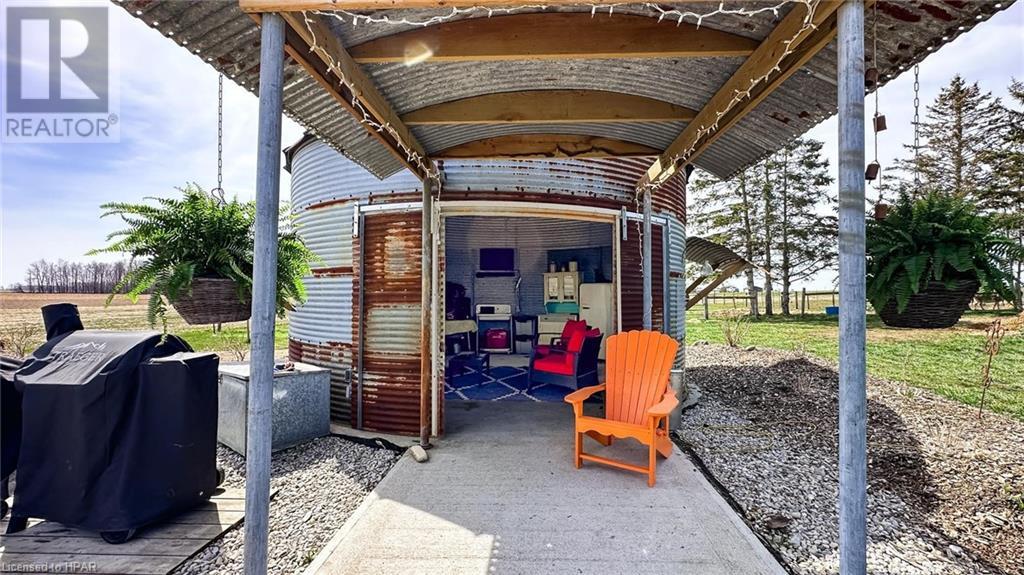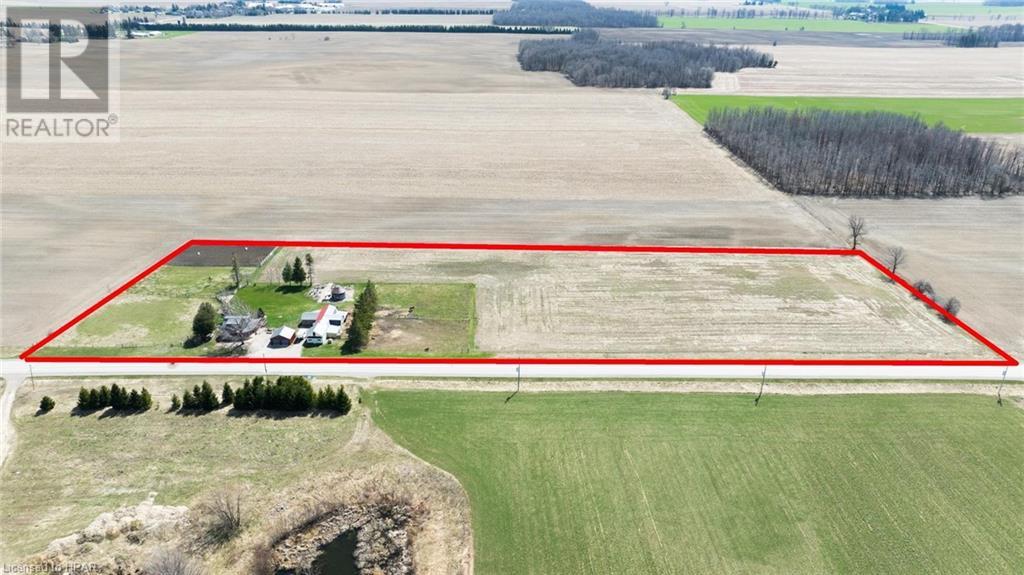2 Bedroom 2 Bathroom 1472 sqft
Central Air Conditioning Forced Air Acreage
$899,900
Escape the hustle and bustle of city life and embrace countryside living with this charming hobby farm located at 4723 Perth Rd. 180. This lovingly renovated farmhouse offers the perfect blend of modern comfort and rural tranquility, making it an ideal sanctuary for those seeking a peaceful lifestyle. Located just outside of Dublin, this cozy two-bedroom, one-and-a-half-bath home exudes warmth and character. The open-concept kitchen and living room provide a welcoming space to relax and unwind, while the main floor bedroom and full bath with laundry offer convenience for daily living. Adding to the comfort, the loft area, with stunning country views from each window, can serve as a second bedroom or a work-from-home space. Spanning over 11 acres, the property is fully equipped for horse lovers, featuring a barn with three box stalls, electric fencing, water access to the barn and paddocks, as well as a riding pen with board fencing. Ample workable acres for hay harvesting provide efficiency and economy for equestrian enthusiasts. The detached garage is insulated and perfect for a workshop or home gym, and offers additional utility and storage space. A unique highlight of the property is the converted grain bin, serving as a wonderful spot for entertaining guests with electricity, a cook stove, and even Wi-Fi for memorable movie nights. Recent upgrades include new siding, windows, decking, plumbing, electrical systems, and furnace, ensure that this property is move-in ready and waiting for you to make it your own. Whether you’re seeking a peaceful retreat from the city or a haven for your hobbies, this hobby farm is an opportunity not to be missed. (id:51300)
Property Details
| MLS® Number | 40620186 |
| Property Type | Single Family |
| Features | Crushed Stone Driveway, Country Residential |
| ParkingSpaceTotal | 8 |
Building
| BathroomTotal | 2 |
| BedroomsAboveGround | 2 |
| BedroomsTotal | 2 |
| Appliances | Dishwasher, Dryer, Refrigerator, Stove, Washer |
| BasementDevelopment | Partially Finished |
| BasementType | Full (partially Finished) |
| ConstructedDate | 1890 |
| ConstructionStyleAttachment | Detached |
| CoolingType | Central Air Conditioning |
| ExteriorFinish | Vinyl Siding |
| FoundationType | Stone |
| HalfBathTotal | 1 |
| HeatingFuel | Natural Gas, Propane |
| HeatingType | Forced Air |
| StoriesTotal | 2 |
| SizeInterior | 1472 Sqft |
| Type | House |
| UtilityWater | Drilled Well |
Parking
Land
| Acreage | Yes |
| Sewer | Septic System |
| SizeFrontage | 11 Ft |
| SizeTotalText | 10 - 24.99 Acres |
| ZoningDescription | A2 |
Rooms
| Level | Type | Length | Width | Dimensions |
|---|
| Second Level | Bedroom | | | 25'1'' x 17'6'' |
| Lower Level | Utility Room | | | 9'2'' x 14'5'' |
| Lower Level | 2pc Bathroom | | | 4'6'' x 5'11'' |
| Lower Level | Storage | | | 15'1'' x 10'4'' |
| Lower Level | Recreation Room | | | 12'10'' x 16'3'' |
| Main Level | 3pc Bathroom | | | 10'1'' x 7'3'' |
| Main Level | Primary Bedroom | | | 10'9'' x 17'7'' |
| Main Level | Kitchen | | | 15'4'' x 11'2'' |
| Main Level | Living Room | | | 14'1'' x 17'9'' |
| Main Level | Mud Room | | | 6'9'' x 19'11'' |
https://www.realtor.ca/real-estate/27167874/4723-perth-road-180-rr-1-dublin




















































