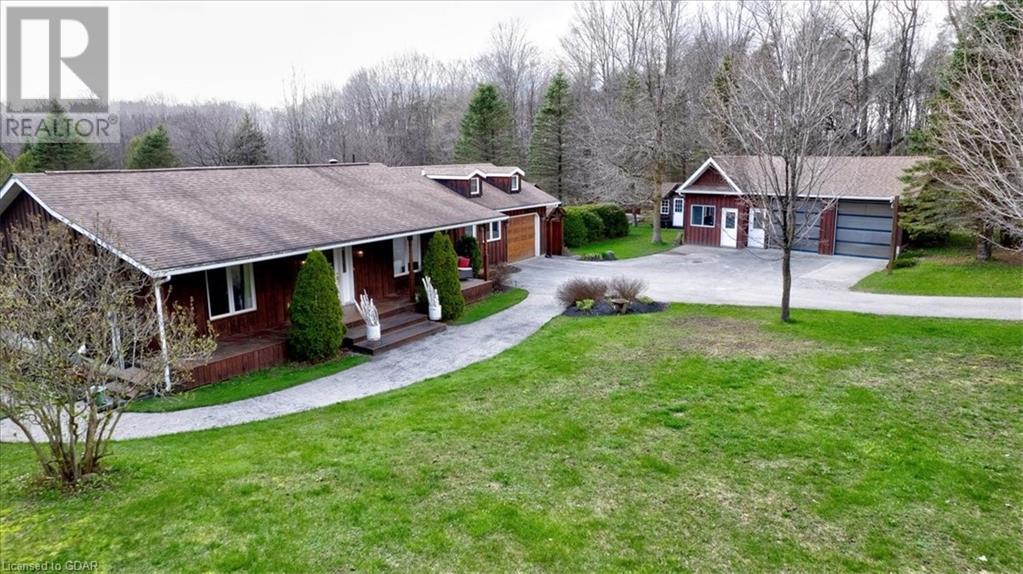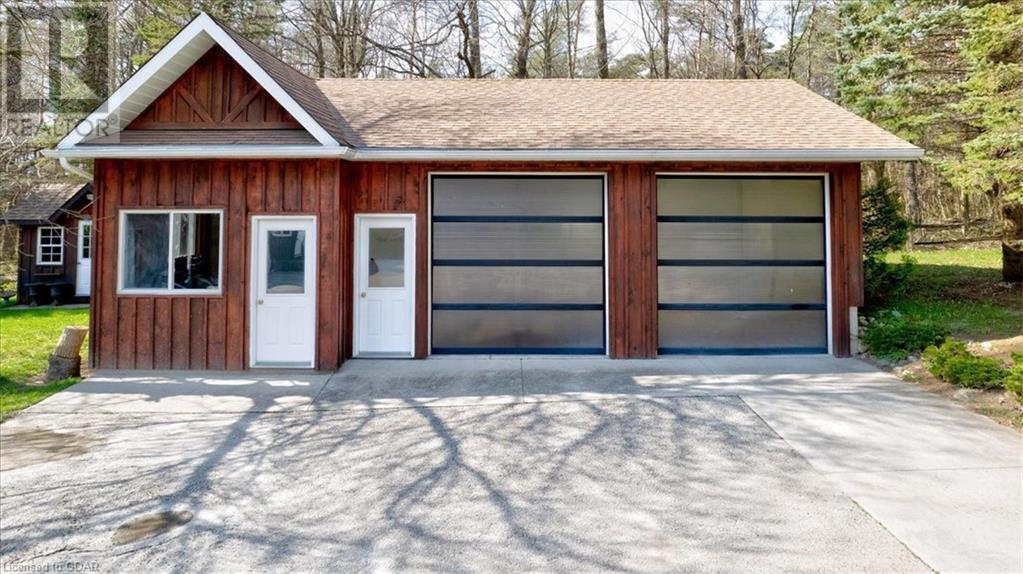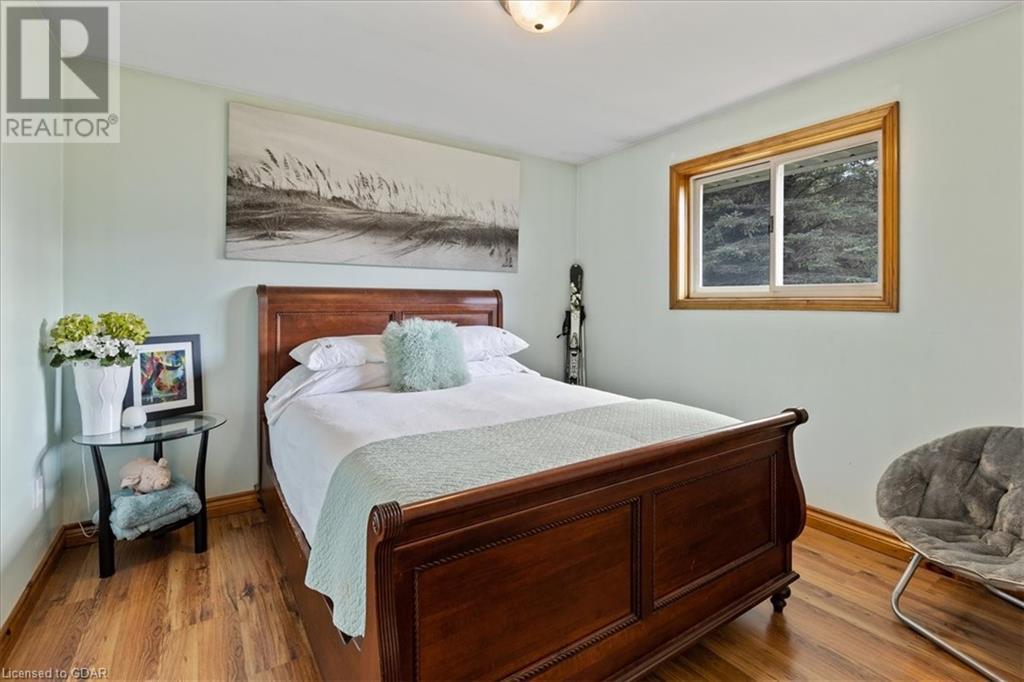4 Bedroom 3 Bathroom 1486 sqft
Bungalow Fireplace Inground Pool Central Air Conditioning Forced Air Acreage
$965,000
Retreat from the hustle and bustle of city life to this nearly 4 acres of lush greenery, towering trees and trails. Imagine waking up to the birds chirping and watching the sunrise. This private property has so much to offer. A well maintained bungalow with a Back Entrance ideal for a Potential In-law or Guest accommodations. The main floor living area features an open concept with a modern kitchen with island (new counter has been ordered). A Beautiful 3 Season Sunroom to enjoy. Three bedrooms, main level washroom with in floor heating, jacuzzi tub plus a powder room by the side entrance. Basement features a kitchen/dining area, laundry, utility room, large bedroom with storage, Sauna and walkout to the backyard patio area. Inground pool, (new liner ordered)sheds, Large 2 car garage, electric overhead doors with separate office space. This home has so much more to offer. Book your showing today! (id:51300)
Property Details
| MLS® Number | 40581651 |
| Property Type | Single Family |
| CommunicationType | Internet Access |
| CommunityFeatures | Quiet Area, School Bus |
| Features | Backs On Greenbelt, Country Residential |
| ParkingSpaceTotal | 6 |
| PoolType | Inground Pool |
| Structure | Porch |
Building
| BathroomTotal | 3 |
| BedroomsAboveGround | 3 |
| BedroomsBelowGround | 1 |
| BedroomsTotal | 4 |
| Appliances | Dishwasher, Dryer, Refrigerator, Sauna, Stove, Washer, Hood Fan |
| ArchitecturalStyle | Bungalow |
| BasementDevelopment | Finished |
| BasementType | Full (finished) |
| ConstructedDate | 1993 |
| ConstructionStyleAttachment | Detached |
| CoolingType | Central Air Conditioning |
| FireplaceFuel | Wood |
| FireplacePresent | Yes |
| FireplaceTotal | 1 |
| FireplaceType | Other - See Remarks |
| FoundationType | Poured Concrete |
| HalfBathTotal | 1 |
| HeatingFuel | Propane |
| HeatingType | Forced Air |
| StoriesTotal | 1 |
| SizeInterior | 1486 Sqft |
| Type | House |
| UtilityWater | Drilled Well |
Parking
| Attached Garage | |
| Detached Garage | |
Land
| Acreage | Yes |
| Sewer | Septic System |
| SizeDepth | 634 Ft |
| SizeFrontage | 257 Ft |
| SizeTotalText | 2 - 4.99 Acres |
| ZoningDescription | Res |
Rooms
| Level | Type | Length | Width | Dimensions |
|---|
| Lower Level | 3pc Bathroom | | | 8'8'' x 12'0'' |
| Lower Level | Utility Room | | | 12'9'' x 5'2'' |
| Lower Level | Storage | | | 15'7'' x 9'9'' |
| Lower Level | Recreation Room | | | 24'9'' x 29'6'' |
| Lower Level | Kitchen | | | 13'2'' x 15'9'' |
| Lower Level | Bedroom | | | 10'1'' x 9'10'' |
| Main Level | Storage | | | 3'0'' x 6'9'' |
| Main Level | Primary Bedroom | | | 14'7'' x 13'11'' |
| Main Level | Living Room | | | 14'11'' x 20'3'' |
| Main Level | Kitchen | | | 11'0'' x 13'1'' |
| Main Level | Foyer | | | 7'5'' x 10'7'' |
| Main Level | Dinette | | | 9'1'' x 9'8'' |
| Main Level | Bedroom | | | 10'6'' x 10'7'' |
| Main Level | Bedroom | | | 11'0'' x 11'0'' |
| Main Level | 4pc Bathroom | | | 9'7'' x 10'1'' |
| Main Level | 2pc Bathroom | | | 7'1'' x 5'2'' |
Utilities
| Electricity | Available |
| Telephone | Available |
https://www.realtor.ca/real-estate/26836494/472742-southgate-sideroad-47-durham




















































