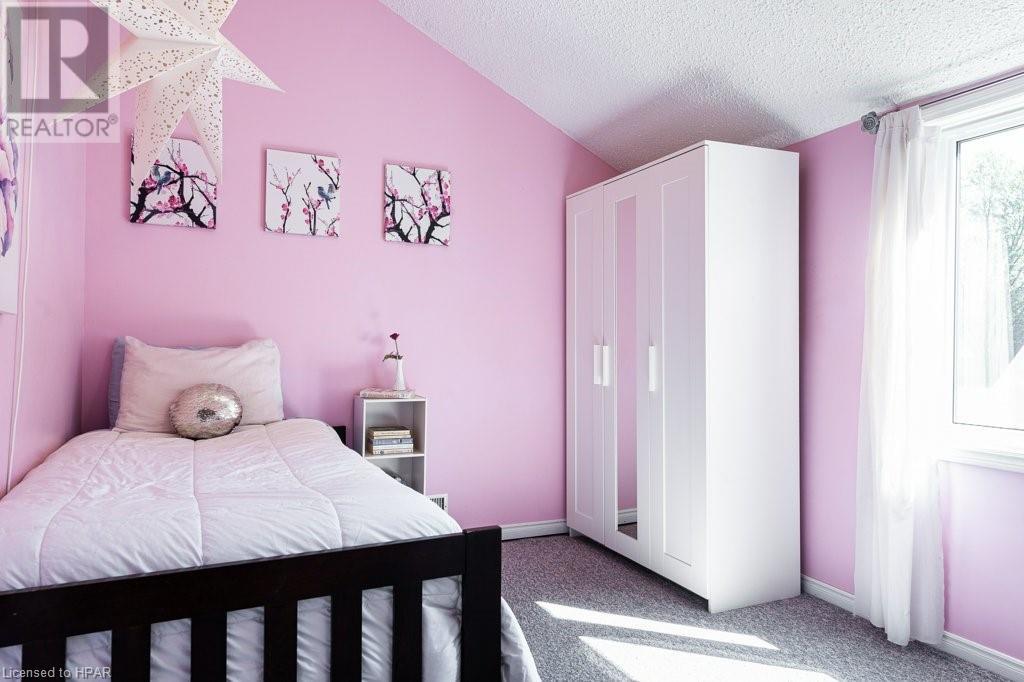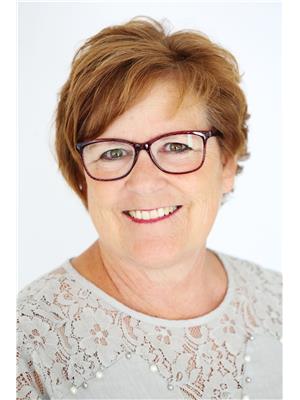4 Bedroom 2 Bathroom 2840 sqft
Fireplace Central Air Conditioning Baseboard Heaters, Forced Air, Stove Acreage
$989,900
Welcome to your own tranquil park! Protected from the wind this private secluded property is a perfect spot for homesteading. Be self sufficient growing your own food and producing your own heat with a geothermal system. Ample interesting spaces to read a book and relax in this unique home. Featuring an extensive addition with garage, primary bedroom and office added in 2007/2008. Endless opportunities for children to play on the 2.38 acres, with their own concrete basketball court, and when it's time for bed there's a treehouse in your bedroom, every boy's dream! Dad will have a garage/ shop /shed at the rear of the yard and the 200 amps hydro service. If fitness is your thing there is an amazing home gym space for you to work out . Even the dog will love it here with their own dog run. The main floor has a floor to ceiling fireplace , vaulted ceilings and then a few steps up to the bright newer kitchen for the chef. Patio doors lead to the south facing composite deck, hot tub and fire pit. Parking for 10 cars roughly. 2nd driveway to the rear shed ,with room for an RV or a transport truck. It's everything you want and need in country living. 10 minutes to Stratford and Mitchell. 40 minutes to KW, 50 minutes to London. (id:51300)
Property Details
| MLS® Number | 40591286 |
| Property Type | Single Family |
| Amenities Near By | Place Of Worship, Schools |
| Communication Type | Fiber |
| Community Features | Quiet Area, School Bus |
| Features | Crushed Stone Driveway, Skylight, Country Residential, Sump Pump, Automatic Garage Door Opener |
| Parking Space Total | 10 |
| Structure | Workshop, Greenhouse, Shed, Porch |
Building
| Bathroom Total | 2 |
| Bedrooms Above Ground | 3 |
| Bedrooms Below Ground | 1 |
| Bedrooms Total | 4 |
| Appliances | Central Vacuum, Dishwasher, Dryer, Freezer, Refrigerator, Stove, Water Softener, Washer, Microwave Built-in, Hood Fan, Window Coverings, Garage Door Opener, Hot Tub |
| Basement Development | Finished |
| Basement Type | Full (finished) |
| Constructed Date | 1980 |
| Construction Style Attachment | Detached |
| Cooling Type | Central Air Conditioning |
| Exterior Finish | Vinyl Siding |
| Fire Protection | Smoke Detectors |
| Fireplace Fuel | Wood |
| Fireplace Present | Yes |
| Fireplace Total | 1 |
| Fireplace Type | Insert,other - See Remarks |
| Fixture | Ceiling Fans |
| Heating Fuel | Geo Thermal |
| Heating Type | Baseboard Heaters, Forced Air, Stove |
| Size Interior | 2840 Sqft |
| Type | House |
| Utility Water | Drilled Well |
Parking
| Attached Garage | |
| Detached Garage | |
| Visitor Parking | |
Land
| Access Type | Road Access |
| Acreage | Yes |
| Land Amenities | Place Of Worship, Schools |
| Sewer | Septic System |
| Size Depth | 502 Ft |
| Size Frontage | 75 Ft |
| Size Total Text | 2 - 4.99 Acres |
| Zoning Description | Hvr |
Rooms
| Level | Type | Length | Width | Dimensions |
|---|
| Second Level | Family Room | | | 12'4'' x 11'8'' |
| Second Level | Bedroom | | | 15'2'' x 11'1'' |
| Second Level | Bedroom | | | 11'6'' x 9'5'' |
| Second Level | 4pc Bathroom | | | 9'9'' x 9'1'' |
| Second Level | Dining Room | | | 10'7'' x 11'7'' |
| Second Level | Kitchen | | | 10'7'' x 13'6'' |
| Third Level | Office | | | 18'3'' x 13'3'' |
| Third Level | Primary Bedroom | | | 18'5'' x 12'4'' |
| Basement | Utility Room | | | 11'1'' x 9'2'' |
| Basement | Recreation Room | | | 19'9'' x 11'4'' |
| Lower Level | Cold Room | | | 11'2'' x 4' |
| Lower Level | Gym | | | 21'9'' x 11'3'' |
| Lower Level | 3pc Bathroom | | | 8'3'' x 7'5'' |
| Lower Level | Living Room | | | 10'11'' x 10'6'' |
| Lower Level | Bedroom | | | 11'6'' x 10'0'' |
| Main Level | Living Room | | | 14'0'' x 16'1'' |
Utilities
| Electricity | Available |
| Telephone | Available |
https://www.realtor.ca/real-estate/26926376/4787-42-line-line-wartburg






















































