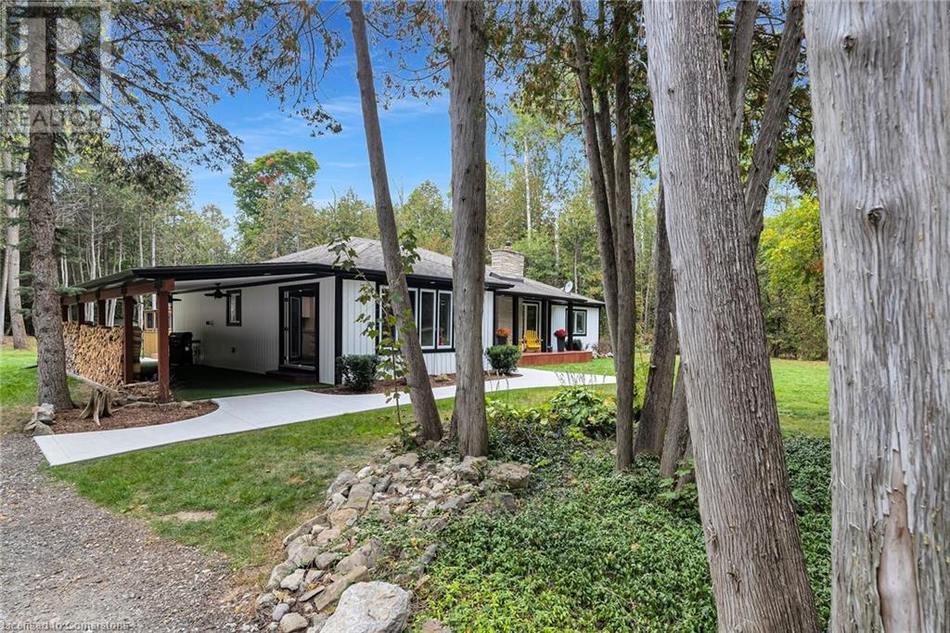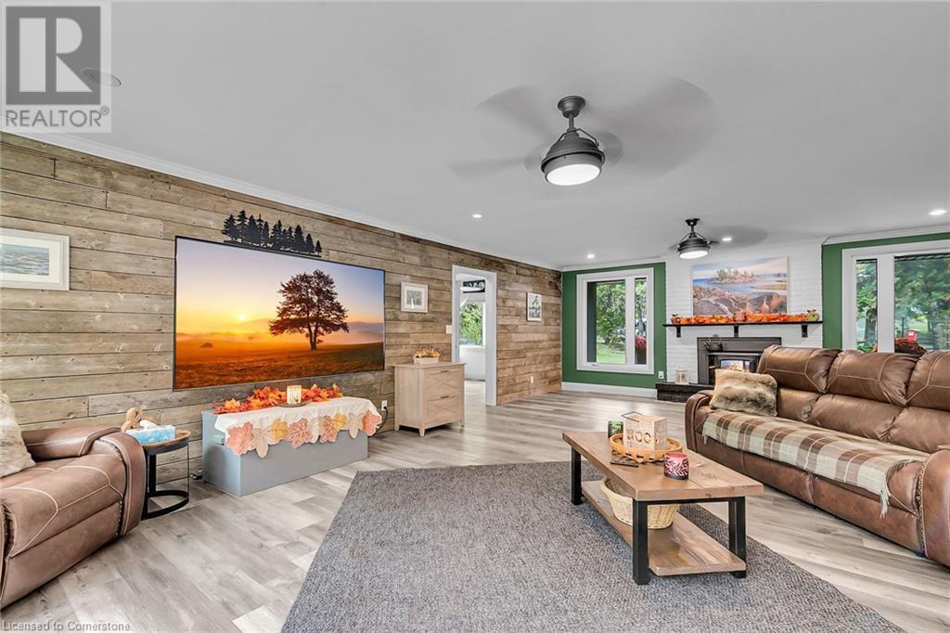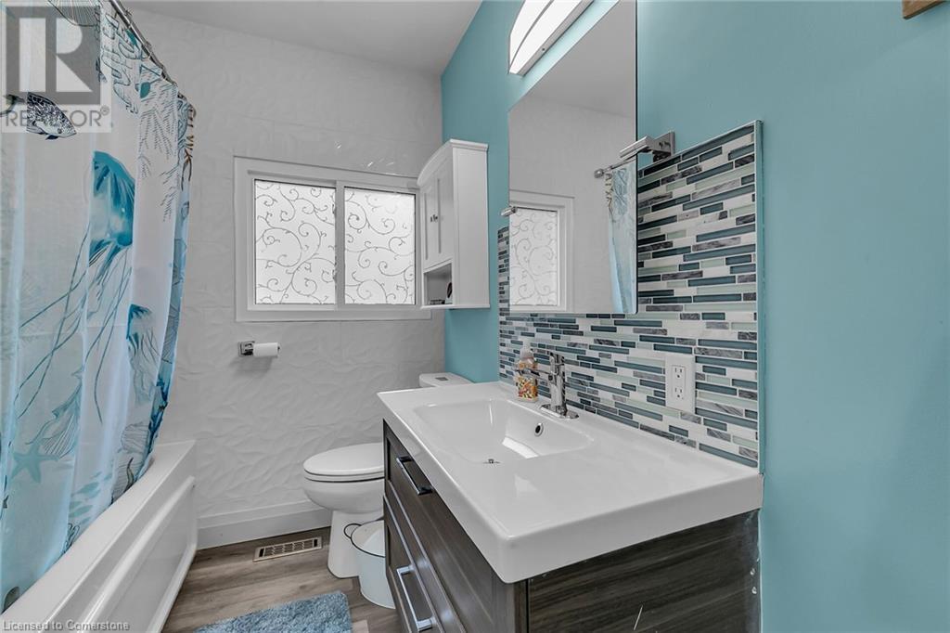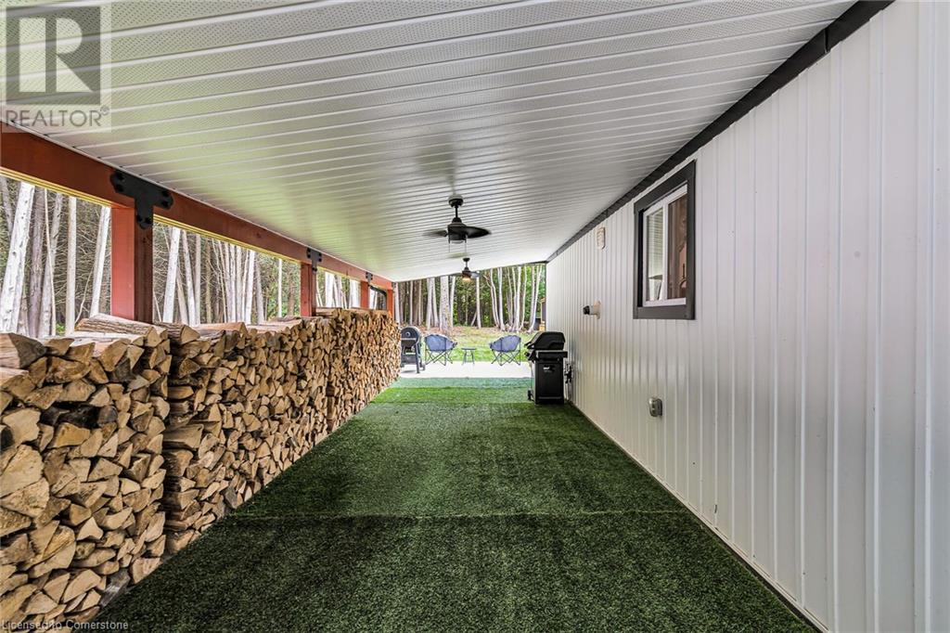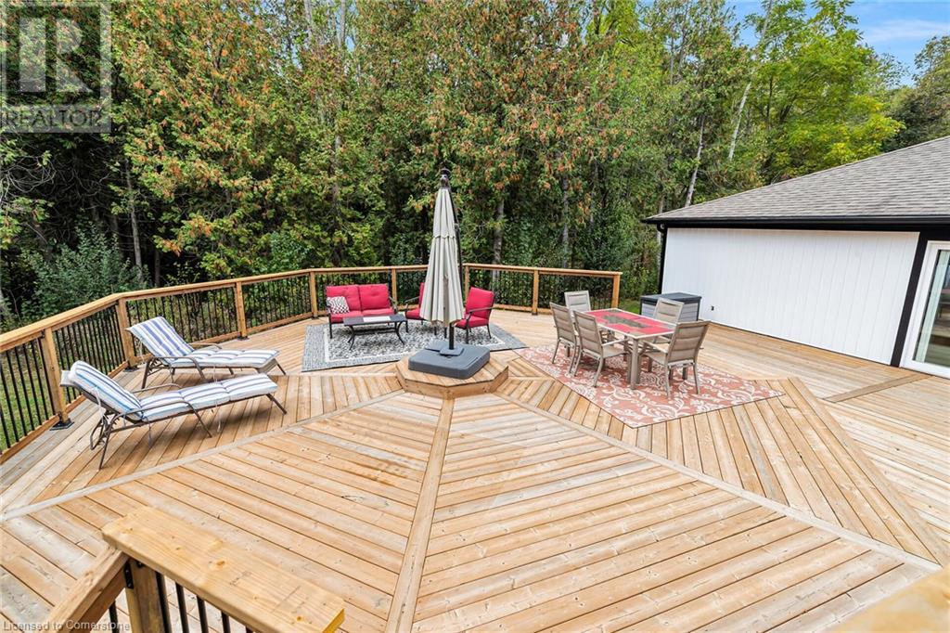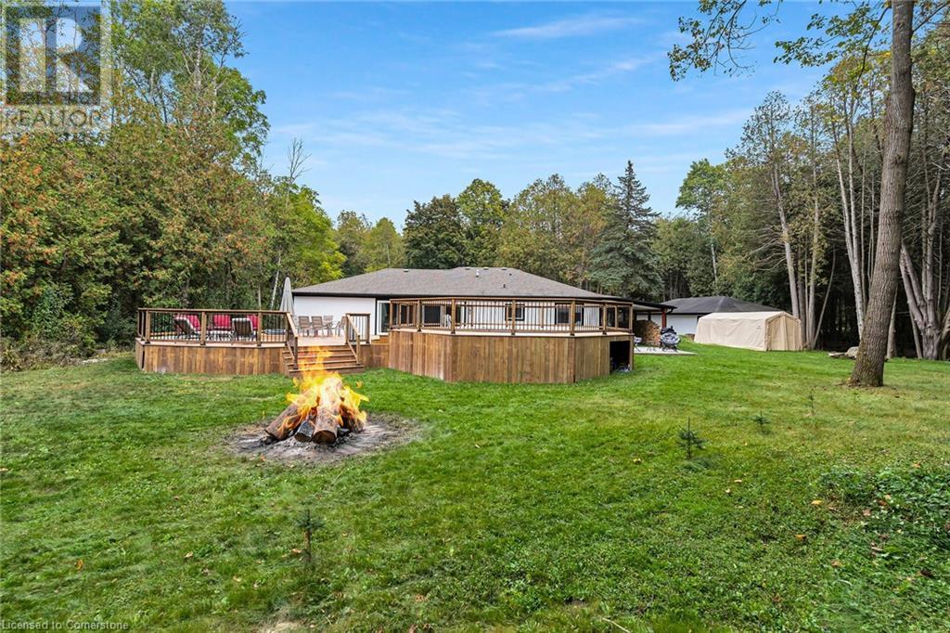3 Bedroom 2 Bathroom 1866 sqft
Bungalow Fireplace Above Ground Pool Central Air Conditioning Forced Air Waterfront Acreage
$1,249,900
There is something special about Ash Street...it feels as though you've escaped the city to cottage country as you wind your way through an idyllic forest - it's the perfect setting for an exclusive enclave of homes adjacent to the river. Tucked into the trees, this large bungalow (with almost 1900 square feet) gives you absolutely everything you need on one main floor (thats right, no stairs to deal with!) With a sprawling open concept layout drenched in natural light, this home has been extensively renovated & laden in high end finishes. Boasting massive principle rooms, the design of the home is conducive to large gatherings with friends & family. A stunning kitchen overlooks a large dining room, flowing seamlessly into a great room with fireplace. Massive wall to wall slider windows bring the outside in, continually reinforcing the tranquility & beauty of this natural setting. To that, you have 1.4 acres to hike, garden & explore and then, come back have a swim & relax on the deck or around the fire pit! But wait, there's more...you get a massive heated double garage + a shop according so many options! Whether you're a contractor, automobile enthusiast, or just want a garage that can accommodate vehicles + have tonnes of storage space - you are sure to be impressed! This home has far too many upgrades to list here, so please ask us for a list, or better yet, if you've been looking to escape the city, but stay CLOSE to the TRI CITIES + GTA, then come and see what Eden Mills has to offer - you'll be glad you did! (id:51300)
Property Details
| MLS® Number | 40651457 |
| Property Type | Single Family |
| CommunityFeatures | Quiet Area |
| EquipmentType | Propane Tank |
| Features | Country Residential, Automatic Garage Door Opener |
| ParkingSpaceTotal | 6 |
| PoolType | Above Ground Pool |
| RentalEquipmentType | Propane Tank |
| Structure | Workshop, Shed |
| ViewType | No Water View |
| WaterFrontType | Waterfront |
Building
| BathroomTotal | 2 |
| BedroomsAboveGround | 3 |
| BedroomsTotal | 3 |
| Appliances | Dryer, Refrigerator, Stove, Water Softener, Washer |
| ArchitecturalStyle | Bungalow |
| BasementDevelopment | Unfinished |
| BasementType | Crawl Space (unfinished) |
| ConstructedDate | 1976 |
| ConstructionStyleAttachment | Detached |
| CoolingType | Central Air Conditioning |
| ExteriorFinish | Vinyl Siding |
| FireplaceFuel | Wood |
| FireplacePresent | Yes |
| FireplaceTotal | 1 |
| FireplaceType | Insert,other - See Remarks |
| FoundationType | Block |
| HeatingFuel | Propane |
| HeatingType | Forced Air |
| StoriesTotal | 1 |
| SizeInterior | 1866 Sqft |
| Type | House |
| UtilityWater | Drilled Well, Well |
Parking
Land
| AccessType | Road Access |
| Acreage | Yes |
| Sewer | Septic System |
| SizeDepth | 354 Ft |
| SizeFrontage | 175 Ft |
| SizeIrregular | 1.42 |
| SizeTotal | 1.42 Ac|1/2 - 1.99 Acres |
| SizeTotalText | 1.42 Ac|1/2 - 1.99 Acres |
| SurfaceWater | River/stream |
| ZoningDescription | Rr: Rural Residential |
Rooms
| Level | Type | Length | Width | Dimensions |
|---|
| Main Level | Laundry Room | | | Measurements not available |
| Main Level | Bedroom | | | 10'10'' x 12'0'' |
| Main Level | 4pc Bathroom | | | Measurements not available |
| Main Level | Bedroom | | | 7'10'' x 14'7'' |
| Main Level | 3pc Bathroom | | | Measurements not available |
| Main Level | Primary Bedroom | | | 10'6'' x 14'7'' |
| Main Level | Kitchen | | | 14'1'' x 11'7'' |
| Main Level | Dining Room | | | 17'5'' x 11'6'' |
| Main Level | Great Room | | | 22'6'' x 19'5'' |
https://www.realtor.ca/real-estate/27456328/48-ash-street-eden-mills






