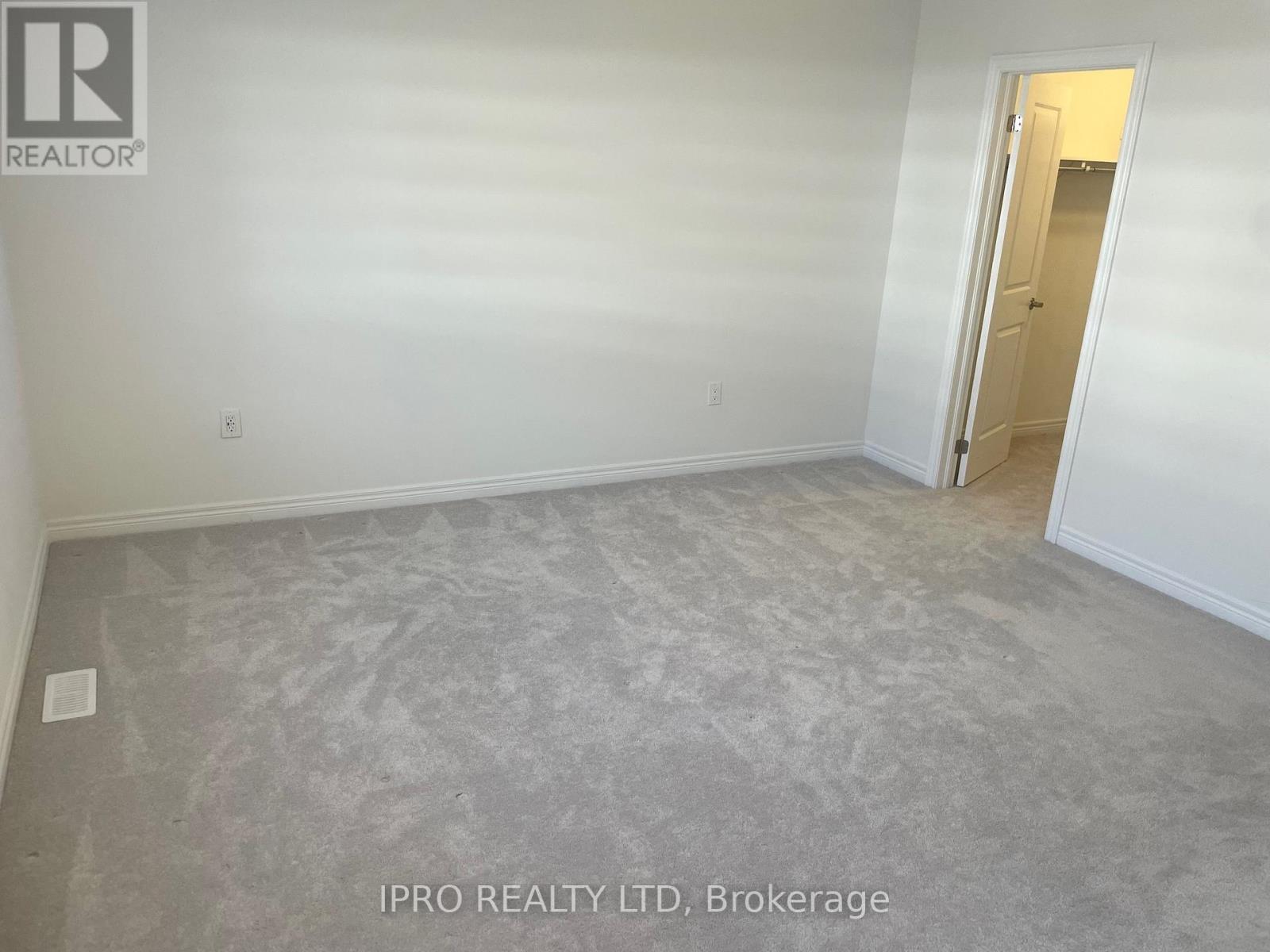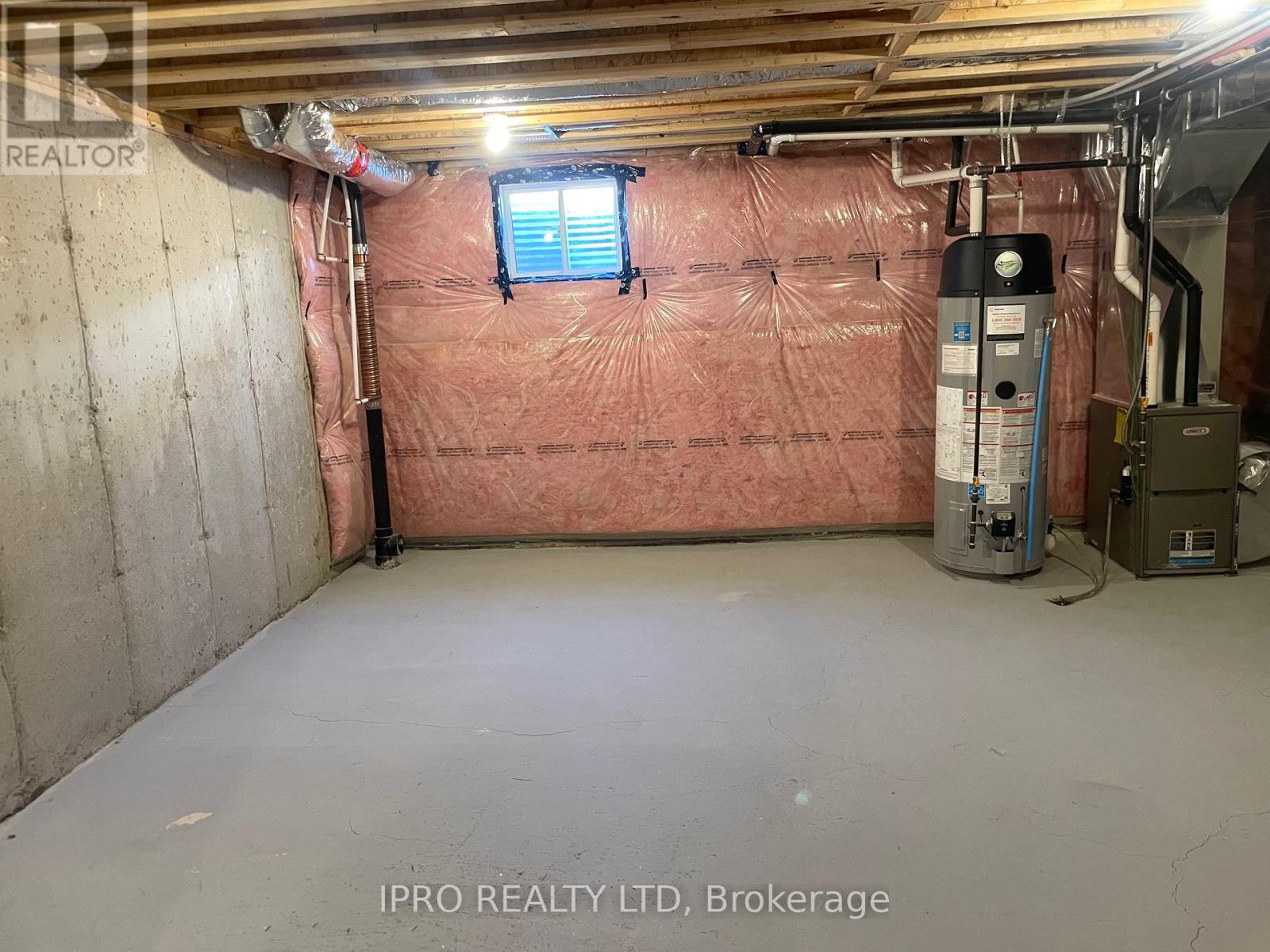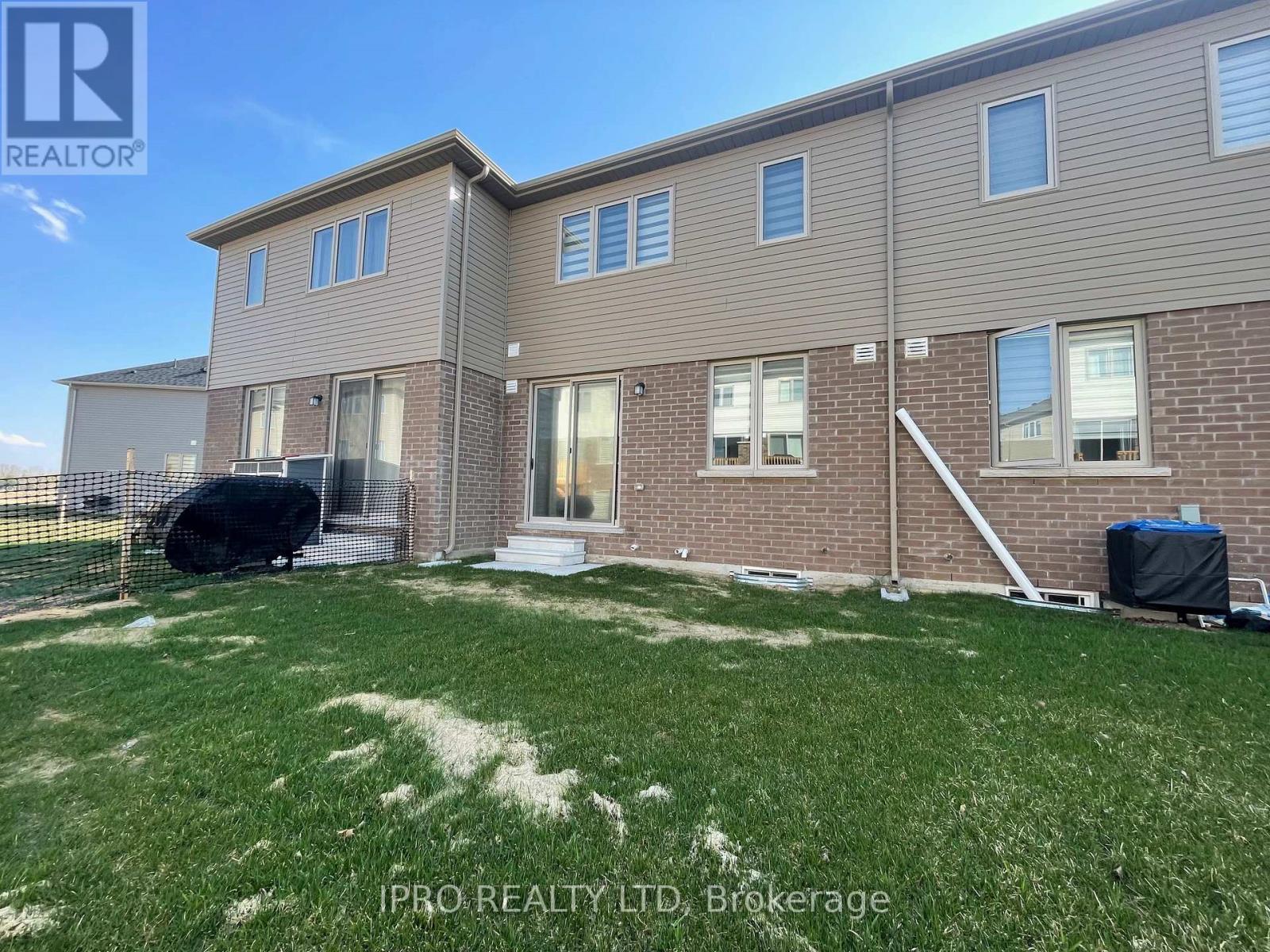48 Edminston Drive Centre Wellington, Ontario N1M 0J1
$699,967
Introducing a gorgeous middle unit in sought after neighbourhood in Fergus W/ 2,040 square feet (basement included). This Sorbara built model is gorgeous, great layout, boasting main level 9' ceilings, lots of natural light, master bedroom 4 Pc Ensuite with double sink & walk in closet, floor to ceiling fibre insulation in unspoiled basement, enlarged window in tall basement, furnace wisely placed in a corner allowing great clear area for a finished basement at buyer's request, HE Furnace, Air Filter System. **EXTRAS** S/S Fridge, S/S Stove, S/S B/I D/W, Fresh Air System, Environ Sense 60 gallon HWT, 3Pc Roughed In Washroom in Bsmt.This property is spotless (id:51300)
Property Details
| MLS® Number | X12105797 |
| Property Type | Single Family |
| Community Name | Fergus |
| Amenities Near By | Hospital, Park, Schools |
| Equipment Type | Water Heater - Gas |
| Parking Space Total | 2 |
| Rental Equipment Type | Water Heater - Gas |
Building
| Bathroom Total | 3 |
| Bedrooms Above Ground | 3 |
| Bedrooms Total | 3 |
| Age | New Building |
| Appliances | Water Meter, Microwave, Hood Fan |
| Basement Type | Full |
| Construction Style Attachment | Attached |
| Exterior Finish | Vinyl Siding, Brick |
| Flooring Type | Carpeted, Ceramic |
| Foundation Type | Poured Concrete |
| Half Bath Total | 1 |
| Heating Fuel | Natural Gas |
| Heating Type | Forced Air |
| Stories Total | 2 |
| Size Interior | 1,100 - 1,500 Ft2 |
| Type | Row / Townhouse |
| Utility Water | Municipal Water |
Parking
| Garage |
Land
| Acreage | No |
| Land Amenities | Hospital, Park, Schools |
| Sewer | Sanitary Sewer |
| Size Depth | 96 Ft ,10 In |
| Size Frontage | 20 Ft |
| Size Irregular | 20 X 96.9 Ft ; Deep Lot |
| Size Total Text | 20 X 96.9 Ft ; Deep Lot|under 1/2 Acre |
| Zoning Description | Residential R4.66.6 |
Rooms
| Level | Type | Length | Width | Dimensions |
|---|---|---|---|---|
| Second Level | Primary Bedroom | 4.12 m | 4.1 m | 4.12 m x 4.1 m |
| Second Level | Bedroom 2 | 3.05 m | 2.95 m | 3.05 m x 2.95 m |
| Second Level | Bedroom 3 | 3.05 m | 2.81 m | 3.05 m x 2.81 m |
| Second Level | Laundry Room | 2.78 m | 1.86 m | 2.78 m x 1.86 m |
| Main Level | Great Room | 4.73 m | 3.05 m | 4.73 m x 3.05 m |
| Main Level | Kitchen | 2.85 m | 2.8 m | 2.85 m x 2.8 m |
| Main Level | Dining Room | 2.8 m | 2.74 m | 2.8 m x 2.74 m |
https://www.realtor.ca/real-estate/28219453/48-edminston-drive-centre-wellington-fergus-fergus

Gonzalo Diaz
Salesperson
(647) 224-3429
www.gonzalodiaz.ca/
www.facebook.com/gonzalodiazrealtor/
twitter.com/gondiazdorante
www.linkedin.com/in/gonzalo-diaz-realtor-a592a718/
























