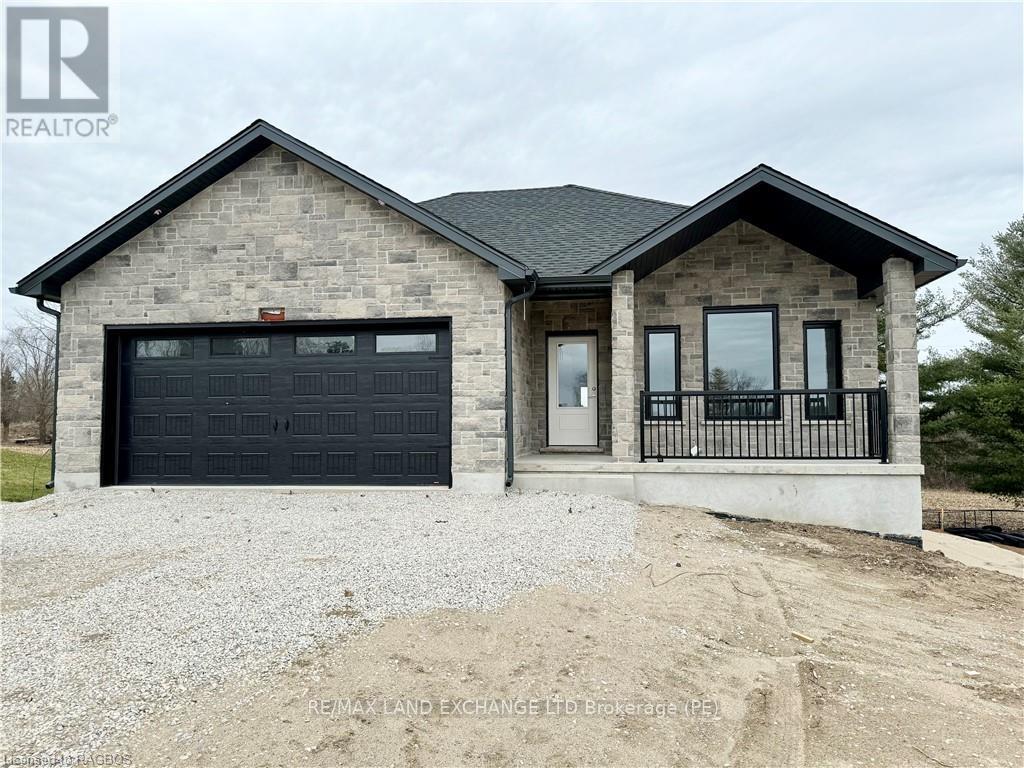4 Bedroom 3 Bathroom 1,500 - 2,000 ft2
Bungalow Fireplace Central Air Conditioning, Air Exchanger Forced Air
$749,900
Welcome to Your Dream Bungalow! Nestled in the serene embrace of wide-open farmland at 48 John Street in Chepstow, this brand-new 1584 sqft stone bungalow offers a haven of tranquility and comfort. With immediate occupancy available, now is your chance to claim this stunning piece of paradise as your own. Key Features include 2 + 2 Bedrooms - Perfect for accommodating guests or creating your ideal home office space, 3 Full Baths - Ensuring convenience and luxury for every member of the household. 2 Fireplaces - Set the mood and create warmth on cozy evenings. Huge Walkout Finished Basement - awaiting your personal touch, offering endless possibilities. Backing onto Wide Open Farmland - Enjoy breathtaking views and a sense of serenity right from your own backyard. Whether you're seeking a peaceful retreat from the hustle and bustle of city life or a spacious abode to entertain loved ones, this property offers the perfect blend of comfort and convenience. Don't miss out on the opportunity to make this your forever home. Contact your REALTOR today to schedule a viewing and begin the next chapter of your life in this idyllic countryside retreat (id:51300)
Property Details
| MLS® Number | X10846352 |
| Property Type | Single Family |
| Community Name | Brockton |
| Community Features | School Bus |
| Features | Sloping |
| Parking Space Total | 6 |
| Structure | Deck, Porch |
Building
| Bathroom Total | 3 |
| Bedrooms Above Ground | 2 |
| Bedrooms Below Ground | 2 |
| Bedrooms Total | 4 |
| Amenities | Fireplace(s) |
| Appliances | Water Heater - Tankless, Garage Door Opener |
| Architectural Style | Bungalow |
| Basement Development | Finished |
| Basement Features | Walk Out |
| Basement Type | N/a (finished) |
| Construction Style Attachment | Detached |
| Cooling Type | Central Air Conditioning, Air Exchanger |
| Exterior Finish | Stone |
| Fireplace Present | Yes |
| Fireplace Total | 2 |
| Flooring Type | Hardwood, Tile |
| Foundation Type | Poured Concrete |
| Heating Fuel | Propane |
| Heating Type | Forced Air |
| Stories Total | 1 |
| Size Interior | 1,500 - 2,000 Ft2 |
| Type | House |
| Utility Water | Municipal Water |
Parking
Land
| Access Type | Year-round Access |
| Acreage | No |
| Sewer | Septic System |
| Size Depth | 125 Ft ,2 In |
| Size Frontage | 80 Ft ,1 In |
| Size Irregular | 80.1 X 125.2 Ft |
| Size Total Text | 80.1 X 125.2 Ft|under 1/2 Acre |
| Zoning Description | Hr |
Rooms
| Level | Type | Length | Width | Dimensions |
|---|
| Lower Level | Family Room | 9.68 m | 5.49 m | 9.68 m x 5.49 m |
| Lower Level | Bedroom 3 | 3.43 m | 4.06 m | 3.43 m x 4.06 m |
| Lower Level | Bedroom 4 | 3.96 m | 3.81 m | 3.96 m x 3.81 m |
| Lower Level | Utility Room | 3.35 m | 4.27 m | 3.35 m x 4.27 m |
| Main Level | Primary Bedroom | 4.04 m | 3.38 m | 4.04 m x 3.38 m |
| Main Level | Bedroom 2 | 3.07 m | 3.05 m | 3.07 m x 3.05 m |
| Main Level | Living Room | 4.57 m | 3.78 m | 4.57 m x 3.78 m |
| Main Level | Dining Room | 4.32 m | 3.5 m | 4.32 m x 3.5 m |
| Main Level | Kitchen | 3.58 m | 3.2 m | 3.58 m x 3.2 m |
| Main Level | Laundry Room | 2.77 m | 2.18 m | 2.77 m x 2.18 m |
Utilities
| Cable | Available |
| Wireless | Available |
https://www.realtor.ca/real-estate/27500241/48-john-crescent-brockton-brockton
































