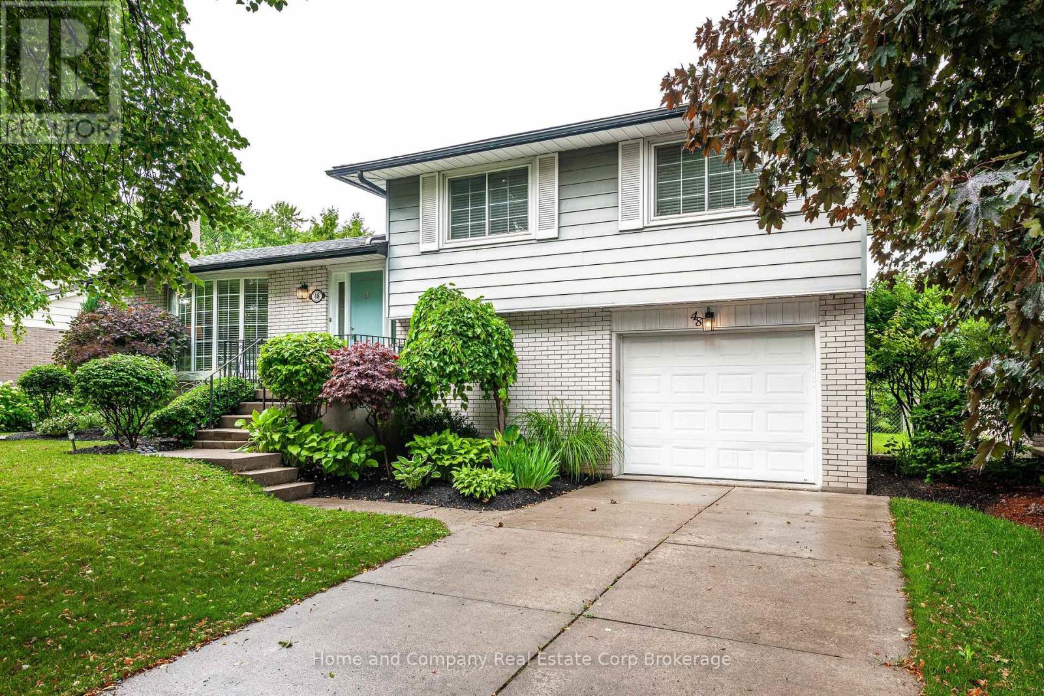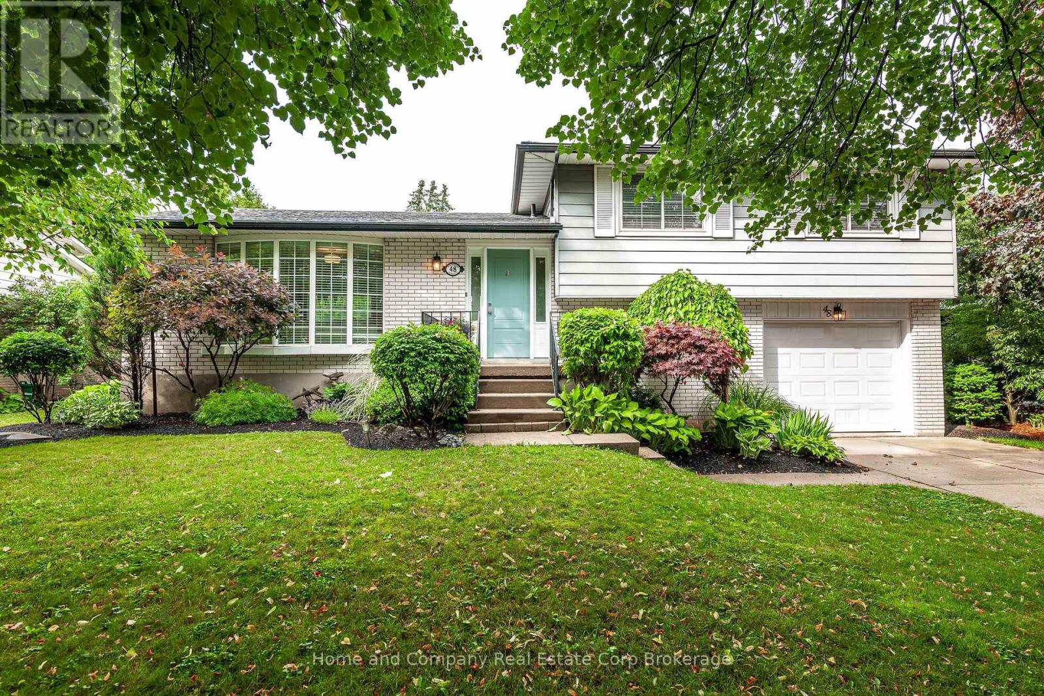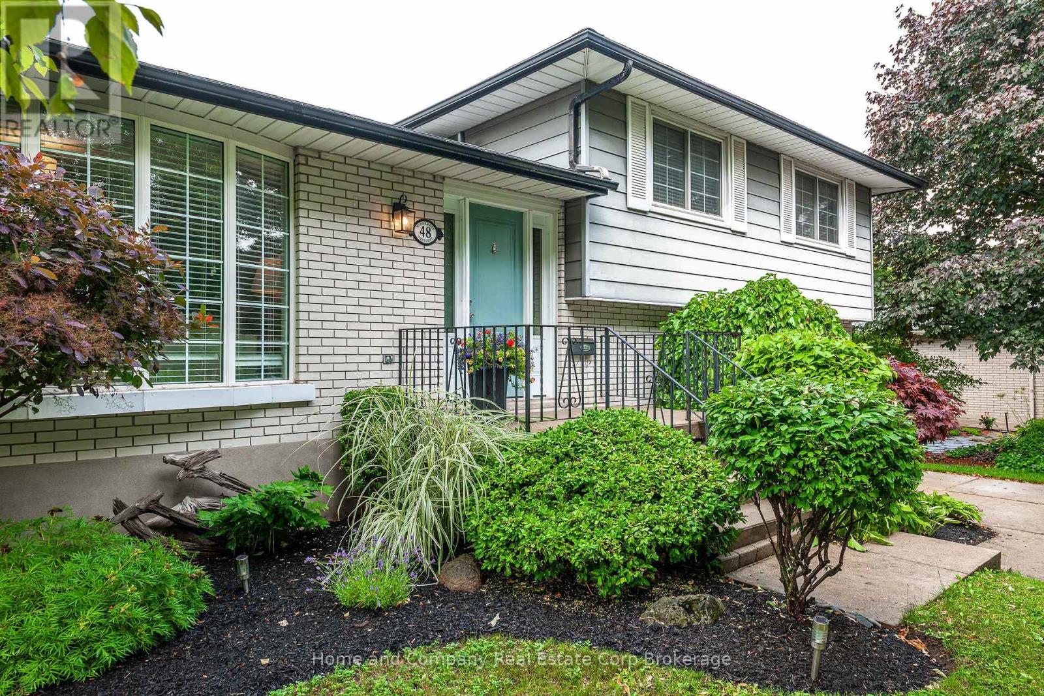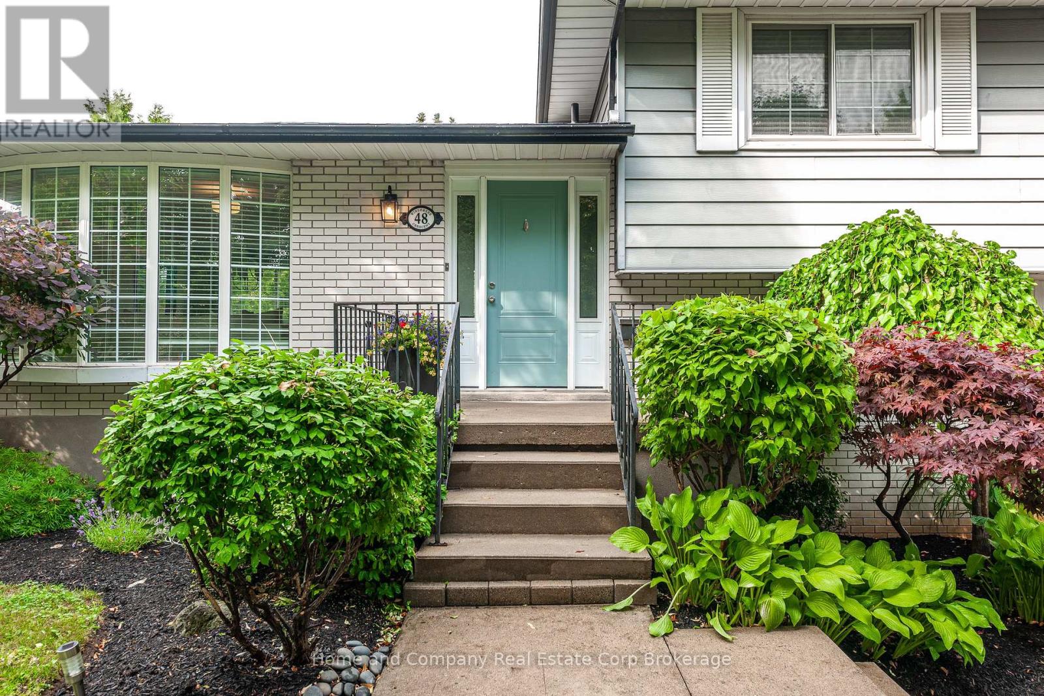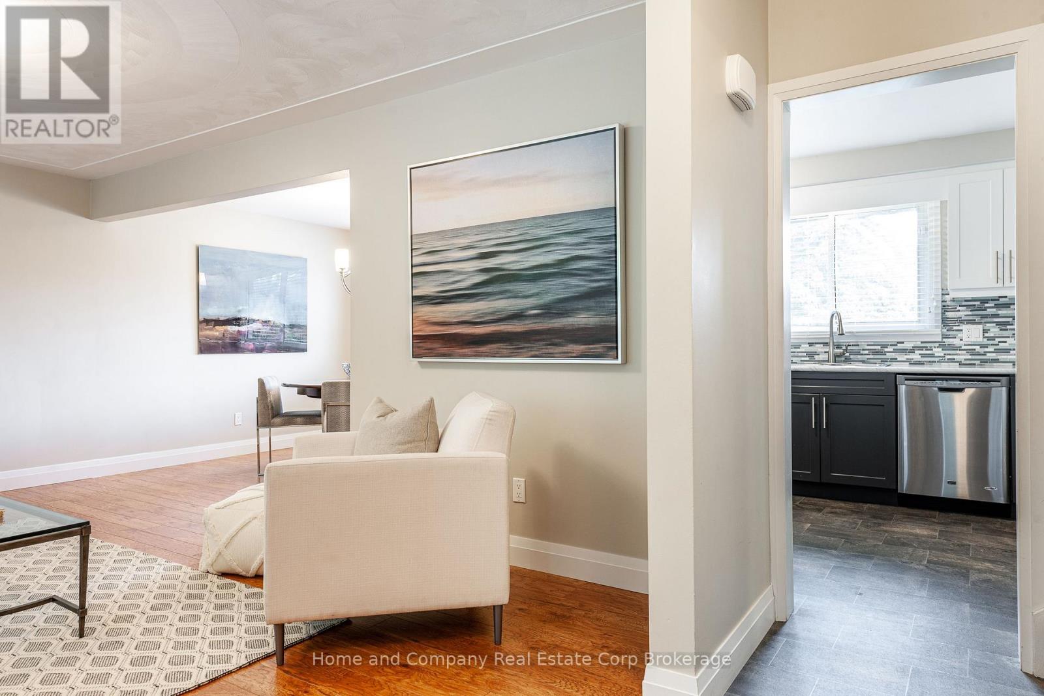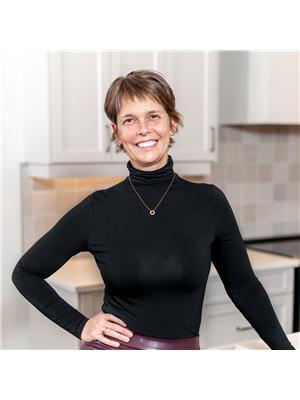3 Bedroom 2 Bathroom 1,100 - 1,500 ft2
Central Air Conditioning Forced Air
$769,900
There is so much to love about this captivating renovated home! 4 level side split homes are built with a layout that compliment the needs of a growing family, and this one is proof. The alluring curb appeal will entice you immediately! As you enter the front door, a chic living room with large bay window, welcomes all your guests making entertaining easy. The dining room and tastefully designed kitchen is bright, airy and functional. On the upper level you will find 3 nice sized bedrooms, and a stunning 4 piece bathroom. Down to the next level where you can sit and enjoy your morning coffee, prepare for your work day, or catch up on the news. A 3 piece bath rounds out this floor. Patio doors take you to the patio and pool sized, fully fenced back yard! In the lowest level, the kids can watch their favourite movies while entertaining their friends in the finished recroom. The laundry room boasts storage and easy access to all utilities. Meticulously kept inside and out this home is a true gem! The bonuses? Attached garage, oversized back yard, Avon School Ward and best of all, move-in ready! Close to schools and west end amenities this home is located in one of the most sought after quiet neighbourhoods - now is the time! (id:51300)
Property Details
| MLS® Number | X12262075 |
| Property Type | Single Family |
| Community Name | Stratford |
| Amenities Near By | Park, Place Of Worship, Public Transit, Schools |
| Community Features | Community Centre |
| Equipment Type | None |
| Features | Lighting |
| Parking Space Total | 3 |
| Rental Equipment Type | None |
| Structure | Patio(s), Shed |
Building
| Bathroom Total | 2 |
| Bedrooms Above Ground | 3 |
| Bedrooms Total | 3 |
| Age | 51 To 99 Years |
| Appliances | Garage Door Opener Remote(s), Water Softener, Water Heater, Dishwasher, Dryer, Microwave, Stove, Washer, Window Coverings, Refrigerator |
| Basement Development | Partially Finished |
| Basement Type | Full (partially Finished) |
| Construction Style Attachment | Detached |
| Construction Style Split Level | Sidesplit |
| Cooling Type | Central Air Conditioning |
| Exterior Finish | Aluminum Siding, Brick |
| Foundation Type | Poured Concrete |
| Heating Fuel | Natural Gas |
| Heating Type | Forced Air |
| Size Interior | 1,100 - 1,500 Ft2 |
| Type | House |
| Utility Water | Municipal Water |
Parking
Land
| Acreage | No |
| Fence Type | Fully Fenced, Fenced Yard |
| Land Amenities | Park, Place Of Worship, Public Transit, Schools |
| Sewer | Sanitary Sewer |
| Size Depth | 115 Ft |
| Size Frontage | 60 Ft |
| Size Irregular | 60 X 115 Ft |
| Size Total Text | 60 X 115 Ft |
| Zoning Description | R1 |
Rooms
| Level | Type | Length | Width | Dimensions |
|---|
| Second Level | Primary Bedroom | 4.06 m | 3.44 m | 4.06 m x 3.44 m |
| Second Level | Bedroom 2 | 2.93 m | 4.56 m | 2.93 m x 4.56 m |
| Second Level | Bedroom 3 | 3.01 m | 2.76 m | 3.01 m x 2.76 m |
| Second Level | Bathroom | 2.93 m | 2.27 m | 2.93 m x 2.27 m |
| Basement | Utility Room | 2.73 m | 7.19 m | 2.73 m x 7.19 m |
| Basement | Recreational, Games Room | 3.51 m | 7.11 m | 3.51 m x 7.11 m |
| Main Level | Living Room | 3.61 m | 5.3 m | 3.61 m x 5.3 m |
| Main Level | Foyer | 3.63 m | 1.76 m | 3.63 m x 1.76 m |
| Main Level | Kitchen | 2.79 m | 4.06 m | 2.79 m x 4.06 m |
| Main Level | Dining Room | 2.925 m | 3.05 m | 2.925 m x 3.05 m |
| Ground Level | Family Room | 4.78 m | 3.15 m | 4.78 m x 3.15 m |
| Ground Level | Bathroom | 2.52 m | 1.39 m | 2.52 m x 1.39 m |
https://www.realtor.ca/real-estate/28557309/48-windemere-crescent-stratford-stratford

